Ванная комната с стеклянными фасадами и инсталляцией – фото дизайна интерьера
Сортировать:
Бюджет
Сортировать:Популярное за сегодня
1 - 20 из 952 фото
1 из 3

На фото: главная ванная комната в стиле модернизм с стеклянными фасадами, белыми фасадами, отдельно стоящей ванной, открытым душем, белой плиткой, каменной плиткой, белыми стенами, мраморным полом, настольной раковиной, столешницей из искусственного кварца, белым полом, душем с распашными дверями, белой столешницей и инсталляцией

Start and Finish Your Day in Serenity ✨
In the hustle of city life, our homes are our sanctuaries. Particularly, the shower room - where we both begin and unwind at the end of our day. Imagine stepping into a space bathed in soft, soothing light, embracing the calmness and preparing you for the day ahead, and later, helping you relax and let go of the day’s stress.
In Maida Vale, where architecture and design intertwine with the rhythm of London, the key to a perfect shower room transcends beyond just aesthetics. It’s about harnessing the power of natural light to create a space that not only revitalizes your body but also your soul.
But what about our ever-present need for space? The answer lies in maximizing storage, utilizing every nook - both deep and shallow - ensuring that everything you need is at your fingertips, yet out of sight, maintaining a clutter-free haven.
Let’s embrace the beauty of design, the tranquillity of soothing light, and the genius of clever storage in our Maida Vale homes. Because every day deserves a serene beginning and a peaceful end.
#MaidaVale #LondonLiving #SerenityAtHome #ShowerRoomSanctuary #DesignInspiration #NaturalLight #SmartStorage #HomeDesign #UrbanOasis #LondonHomes

Strict and concise design with minimal decor and necessary plumbing set - ideal for a small bathroom.
Speaking of about the color of the decoration, the classical marble fits perfectly with the wood.
A dark floor against the background of light walls creates a sense of the shape of space.
The toilet and sink are wall-hung and are white. This type of plumbing has its advantages; it is visually lighter and does not take up extra space.
Under the sink, you can see a shelf for storing towels. The niche above the built-in toilet is also very advantageous for use due to its compactness. Frameless glass shower doors create a spacious feel.
The spot lighting on the perimeter of the room extends everywhere and creates a soft glow.
Learn more about us - www.archviz-studio.com
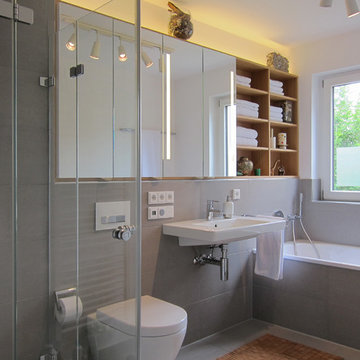
Im Bad der 4-köpfigen Familie sollte Platz für Handtücher und Schrankraum für die Toilettenartikel aller Familienmitglieder geschaffen werden. Erreicht wurde das mit einer Kombination aus Regal und Spiegelschrank, die über die gesamte Breite der Vorwand geht. Das Eichenholz des Regals macht das Bad wohnlicher und nimmt das Material des angrenzenden Bodens im Flur auf. Ein umlaufender Rahmen verbindet die beiden Teile miteinander. Für eine gleichmäßige Beleuchtung am Waschbecken sorgen mattierte Streifen in den Spiegeln mit dahinterliegender LED-Beleuchtung. Im gleichen Schrank sind außerdem Steckdosen für die elektrischen Zahnbürsten der Familie installiert. Eine weitere LED-Leuchte ist in die Deckplatte eingelassen und schafft atmosphärisches, indirektes Licht.

Iridescent glass oval and penny tiles add a playful yet sophisticated touch around the soaking tub.
На фото: детская ванная комната среднего размера в стиле неоклассика (современная классика) с стеклянными фасадами, белыми фасадами, ванной в нише, двойным душем, инсталляцией, разноцветной плиткой, стеклянной плиткой, разноцветными стенами, полом из керамогранита, врезной раковиной и стеклянной столешницей с
На фото: детская ванная комната среднего размера в стиле неоклассика (современная классика) с стеклянными фасадами, белыми фасадами, ванной в нише, двойным душем, инсталляцией, разноцветной плиткой, стеклянной плиткой, разноцветными стенами, полом из керамогранита, врезной раковиной и стеклянной столешницей с

Пример оригинального дизайна: маленькая детская, серо-белая ванная комната в стиле модернизм с стеклянными фасадами, белыми фасадами, накладной ванной, душем над ванной, инсталляцией, серой плиткой, керамогранитной плиткой, серыми стенами, полом из керамогранита, подвесной раковиной, серым полом, открытым душем, тумбой под одну раковину и встроенной тумбой для на участке и в саду

Источник вдохновения для домашнего уюта: ванная комната среднего размера в морском стиле с стеклянными фасадами, зелеными фасадами, душевой комнатой, инсталляцией, зеленой плиткой, плиткой из известняка, полом из сланца, душевой кабиной, подвесной раковиной, столешницей из дерева, черным полом, коричневой столешницей, акцентной стеной, тумбой под одну раковину, встроенной тумбой и обоями на стенах

Reforma integral Sube Interiorismo www.subeinteriorismo.com
Fotografía Biderbost Photo
На фото: ванная комната среднего размера в стиле неоклассика (современная классика) с стеклянными фасадами, белыми фасадами, душем без бортиков, инсталляцией, синей плиткой, керамической плиткой, синими стенами, полом из керамической плитки, душевой кабиной, настольной раковиной, столешницей из ламината, душем с распашными дверями, коричневой столешницей, нишей, тумбой под одну раковину, встроенной тумбой, обоями на стенах и бежевым полом с
На фото: ванная комната среднего размера в стиле неоклассика (современная классика) с стеклянными фасадами, белыми фасадами, душем без бортиков, инсталляцией, синей плиткой, керамической плиткой, синими стенами, полом из керамической плитки, душевой кабиной, настольной раковиной, столешницей из ламината, душем с распашными дверями, коричневой столешницей, нишей, тумбой под одну раковину, встроенной тумбой, обоями на стенах и бежевым полом с

Having both a separate bath and shower was important to the client due to having a young family so we specified a freestanding bath and positioned it in the corner of the room to create a feature which also allowed more space for a generous walk in shower.
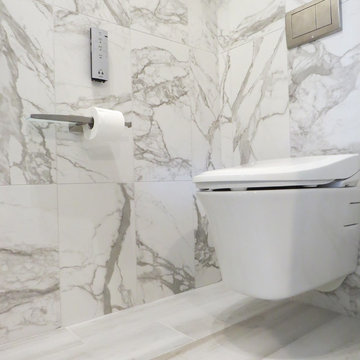
Photos by Robin Amorello, CKD CAPS
Идея дизайна: большая главная ванная комната в современном стиле с стеклянными фасадами, серыми фасадами, отдельно стоящей ванной, душем без бортиков, инсталляцией, разноцветной плиткой, керамогранитной плиткой, серыми стенами, полом из керамогранита, накладной раковиной, столешницей из искусственного кварца, разноцветным полом и душем с распашными дверями
Идея дизайна: большая главная ванная комната в современном стиле с стеклянными фасадами, серыми фасадами, отдельно стоящей ванной, душем без бортиков, инсталляцией, разноцветной плиткой, керамогранитной плиткой, серыми стенами, полом из керамогранита, накладной раковиной, столешницей из искусственного кварца, разноцветным полом и душем с распашными дверями

This family bathroom holds atmosphere and warmth created using different textures, ambient and feature lighting. Not only is it beautiful space but also quite functional. The shower hand hose was made long enough for our client to clean the bath area. A glass panel contains the wet-room area and also leaves the length of the room uninterrupted.
Thomas Cleary
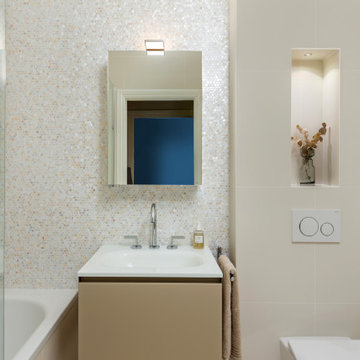
Contemporary neutral London bathroom with no natural light
Пример оригинального дизайна: маленькая ванная комната в стиле модернизм с стеклянными фасадами, бежевыми фасадами, накладной ванной, душем над ванной, инсталляцией, бежевой плиткой, плиткой мозаикой, бежевыми стенами, полом из керамогранита, монолитной раковиной, стеклянной столешницей, бежевым полом, душем с распашными дверями, белой столешницей, нишей, тумбой под одну раковину, подвесной тумбой и многоуровневым потолком для на участке и в саду
Пример оригинального дизайна: маленькая ванная комната в стиле модернизм с стеклянными фасадами, бежевыми фасадами, накладной ванной, душем над ванной, инсталляцией, бежевой плиткой, плиткой мозаикой, бежевыми стенами, полом из керамогранита, монолитной раковиной, стеклянной столешницей, бежевым полом, душем с распашными дверями, белой столешницей, нишей, тумбой под одну раковину, подвесной тумбой и многоуровневым потолком для на участке и в саду
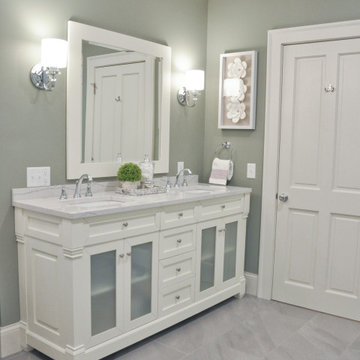
This dated bathroom received a complete makeover. We reconfigured the space to make room for a new water closet and a generous walk in shower which is separated by a frosted glass partition. The freestanding tub and spa like finishes make this master bath inviting and relaxing.

Start and Finish Your Day in Serenity ✨
In the hustle of city life, our homes are our sanctuaries. Particularly, the shower room - where we both begin and unwind at the end of our day. Imagine stepping into a space bathed in soft, soothing light, embracing the calmness and preparing you for the day ahead, and later, helping you relax and let go of the day’s stress.
In Maida Vale, where architecture and design intertwine with the rhythm of London, the key to a perfect shower room transcends beyond just aesthetics. It’s about harnessing the power of natural light to create a space that not only revitalizes your body but also your soul.
But what about our ever-present need for space? The answer lies in maximizing storage, utilizing every nook - both deep and shallow - ensuring that everything you need is at your fingertips, yet out of sight, maintaining a clutter-free haven.
Let’s embrace the beauty of design, the tranquillity of soothing light, and the genius of clever storage in our Maida Vale homes. Because every day deserves a serene beginning and a peaceful end.
#MaidaVale #LondonLiving #SerenityAtHome #ShowerRoomSanctuary #DesignInspiration #NaturalLight #SmartStorage #HomeDesign #UrbanOasis #LondonHomes
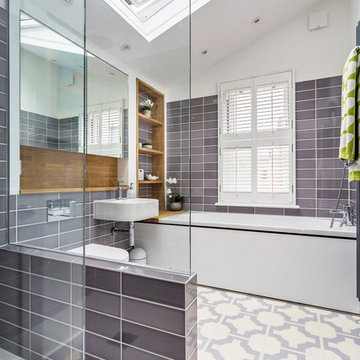
Пример оригинального дизайна: маленькая детская ванная комната в современном стиле с стеклянными фасадами, накладной ванной, открытым душем, инсталляцией, керамической плиткой, белыми стенами, полом из винила, подвесной раковиной и разноцветным полом для на участке и в саду
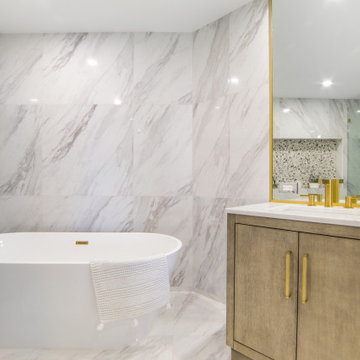
Стильный дизайн: большая главная ванная комната в стиле неоклассика (современная классика) с стеклянными фасадами, бежевыми фасадами, угловым душем, инсталляцией, белой плиткой, керамогранитной плиткой, белыми стенами, полом из керамогранита, накладной раковиной, столешницей из кварцита, белым полом, душем с распашными дверями, белой столешницей, нишей, тумбой под две раковины и напольной тумбой - последний тренд
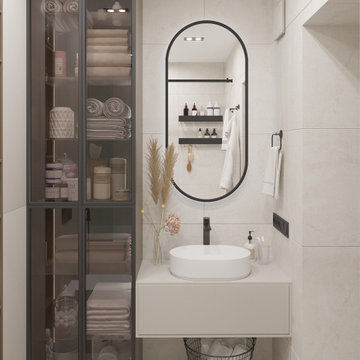
Пример оригинального дизайна: главная ванная комната среднего размера в современном стиле с стеклянными фасадами, бежевыми фасадами, полновстраиваемой ванной, душем над ванной, инсталляцией, бежевой плиткой, керамогранитной плиткой, бежевыми стенами, полом из керамогранита, настольной раковиной, столешницей из ламината, бежевым полом, душем с раздвижными дверями, бежевой столешницей, зеркалом с подсветкой, тумбой под одну раковину и подвесной тумбой
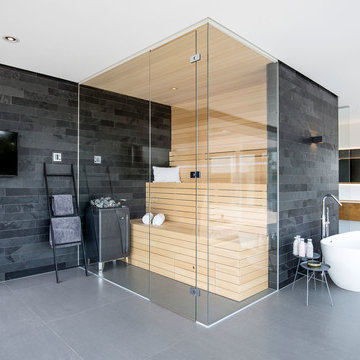
© Falko Wübbecke | falko-wuebbecke.de
На фото: огромная баня и сауна в восточном стиле с стеклянными фасадами, бежевыми фасадами, отдельно стоящей ванной, душем без бортиков, инсталляцией, серой плиткой, каменной плиткой, зелеными стенами, полом из керамической плитки, консольной раковиной, серым полом и открытым душем с
На фото: огромная баня и сауна в восточном стиле с стеклянными фасадами, бежевыми фасадами, отдельно стоящей ванной, душем без бортиков, инсталляцией, серой плиткой, каменной плиткой, зелеными стенами, полом из керамической плитки, консольной раковиной, серым полом и открытым душем с
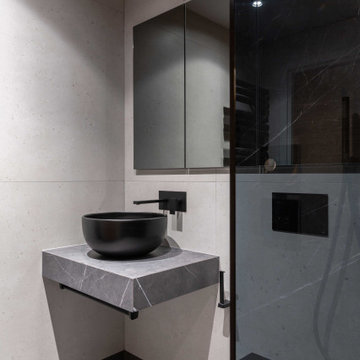
На фото: ванная комната среднего размера в современном стиле с стеклянными фасадами, серыми фасадами, открытым душем, инсталляцией, серой плиткой, керамической плиткой, бежевыми стенами, полом из керамической плитки, душевой кабиной, настольной раковиной, столешницей из плитки, серым полом, душем с распашными дверями и серой столешницей с
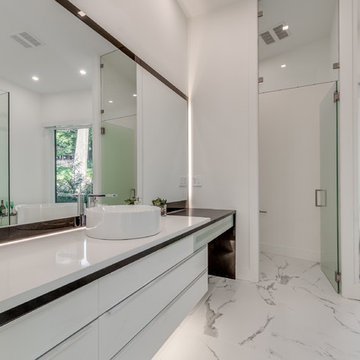
Свежая идея для дизайна: главная ванная комната среднего размера в стиле модернизм с стеклянными фасадами, белыми фасадами, отдельно стоящей ванной, открытым душем, белой плиткой, каменной плиткой, белыми стенами, мраморным полом, настольной раковиной, столешницей из искусственного кварца, белым полом, душем с распашными дверями, белой столешницей и инсталляцией - отличное фото интерьера
Ванная комната с стеклянными фасадами и инсталляцией – фото дизайна интерьера
1