Ванная комната с инсталляцией и нишей – фото дизайна интерьера
Сортировать:
Бюджет
Сортировать:Популярное за сегодня
1 - 20 из 2 839 фото

На фото: маленькая главная ванная комната в современном стиле с плоскими фасадами, желтыми фасадами, ванной в нише, инсталляцией, белой плиткой, керамической плиткой, серыми стенами, полом из керамогранита, раковиной с несколькими смесителями, столешницей из искусственного камня, черным полом, белой столешницей, нишей, тумбой под две раковины и встроенной тумбой для на участке и в саду

Свежая идея для дизайна: главная ванная комната среднего размера в современном стиле с плоскими фасадами, бежевыми фасадами, открытым душем, инсталляцией, белой плиткой, керамической плиткой, бежевыми стенами, полом из керамической плитки, консольной раковиной, столешницей из кварцита, разноцветным полом, открытым душем, серой столешницей, нишей, тумбой под две раковины, подвесной тумбой и многоуровневым потолком - отличное фото интерьера

Идея дизайна: ванная комната в средиземноморском стиле с полновстраиваемой ванной, душем над ванной, инсталляцией, белыми стенами, полом из керамической плитки, нишей и встроенной тумбой

APD was hired to update the primary bathroom and laundry room of this ranch style family home. Included was a request to add a powder bathroom where one previously did not exist to help ease the chaos for the young family. The design team took a little space here and a little space there, coming up with a reconfigured layout including an enlarged primary bathroom with large walk-in shower, a jewel box powder bath, and a refreshed laundry room including a dog bath for the family’s four legged member!

This Ohana model ATU tiny home is contemporary and sleek, cladded in cedar and metal. The slanted roof and clean straight lines keep this 8x28' tiny home on wheels looking sharp in any location, even enveloped in jungle. Cedar wood siding and metal are the perfect protectant to the elements, which is great because this Ohana model in rainy Pune, Hawaii and also right on the ocean.
A natural mix of wood tones with dark greens and metals keep the theme grounded with an earthiness.
Theres a sliding glass door and also another glass entry door across from it, opening up the center of this otherwise long and narrow runway. The living space is fully equipped with entertainment and comfortable seating with plenty of storage built into the seating. The window nook/ bump-out is also wall-mounted ladder access to the second loft.
The stairs up to the main sleeping loft double as a bookshelf and seamlessly integrate into the very custom kitchen cabinets that house appliances, pull-out pantry, closet space, and drawers (including toe-kick drawers).
A granite countertop slab extends thicker than usual down the front edge and also up the wall and seamlessly cases the windowsill.
The bathroom is clean and polished but not without color! A floating vanity and a floating toilet keep the floor feeling open and created a very easy space to clean! The shower had a glass partition with one side left open- a walk-in shower in a tiny home. The floor is tiled in slate and there are engineered hardwood flooring throughout.

A European modern interpretation to a standard 8'x5' bathroom with a touch of mid-century color scheme for warmth.
large format porcelain tile (72x30) was used both for the walls and for the floor.
A 3D tile was used for the center wall for accent / focal point.
Wall mounted toilet were used to save space.
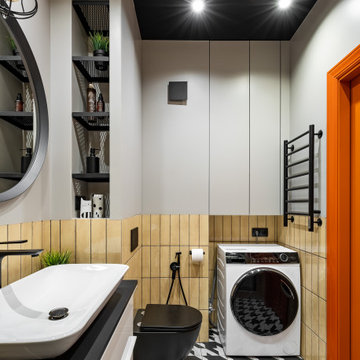
Ванная комната с яркой оранжевой дверью, напольной плиткой "гусиная лапка" и черным потолком.
На фото: маленькая главная ванная комната в современном стиле с плоскими фасадами, белыми фасадами, полновстраиваемой ванной, душем над ванной, инсталляцией, желтой плиткой, керамической плиткой, серыми стенами, полом из керамической плитки, настольной раковиной, столешницей из искусственного камня, черным полом, черной столешницей, нишей, тумбой под одну раковину и подвесной тумбой для на участке и в саду
На фото: маленькая главная ванная комната в современном стиле с плоскими фасадами, белыми фасадами, полновстраиваемой ванной, душем над ванной, инсталляцией, желтой плиткой, керамической плиткой, серыми стенами, полом из керамической плитки, настольной раковиной, столешницей из искусственного камня, черным полом, черной столешницей, нишей, тумбой под одну раковину и подвесной тумбой для на участке и в саду

На фото: главная ванная комната среднего размера в стиле лофт с плоскими фасадами, серыми фасадами, душевой комнатой, инсталляцией, черной плиткой, керамической плиткой, серыми стенами, полом из керамической плитки, раковиной с несколькими смесителями, столешницей из бетона, серым полом, душем с распашными дверями, серой столешницей, нишей, тумбой под одну раковину и подвесной тумбой с

This room has a seperate Shower and Toilet spaces and a Huge open area for Free standing bath under wide skylight that lets in bright sunlight all day.

This Condo was in sad shape. The clients bought and knew it was going to need a over hall. We opened the kitchen to the living, dining, and lanai. Removed doors that were not needed in the hall to give the space a more open feeling as you move though the condo. The bathroom were gutted and re - invented to storage galore. All the while keeping in the coastal style the clients desired. Navy was the accent color we used throughout the condo. This new look is the clients to a tee.
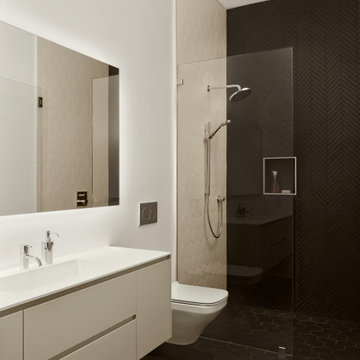
Свежая идея для дизайна: ванная комната среднего размера в современном стиле с плоскими фасадами, белыми фасадами, душем без бортиков, инсталляцией, черной плиткой, керамической плиткой, белыми стенами, полом из керамогранита, монолитной раковиной, столешницей из искусственного камня, черным полом, душем с распашными дверями, белой столешницей, нишей, тумбой под одну раковину и подвесной тумбой - отличное фото интерьера
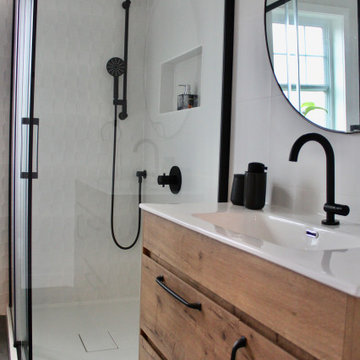
Свежая идея для дизайна: главная ванная комната среднего размера в скандинавском стиле с плоскими фасадами, светлыми деревянными фасадами, отдельно стоящей ванной, угловым душем, инсталляцией, белой плиткой, керамической плиткой, белыми стенами, полом из керамической плитки, врезной раковиной, столешницей из искусственного кварца, серым полом, душем с распашными дверями, белой столешницей, нишей, тумбой под одну раковину и напольной тумбой - отличное фото интерьера
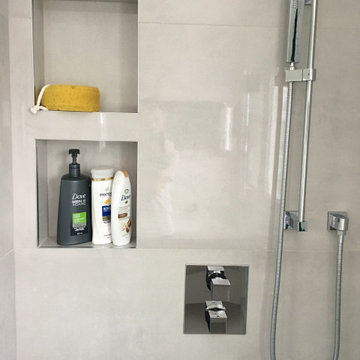
Shower niche
На фото: маленькая главная ванная комната в современном стиле с плоскими фасадами, серыми фасадами, отдельно стоящей ванной, душем без бортиков, инсталляцией, серой плиткой, керамической плиткой, белыми стенами, полом из керамической плитки, монолитной раковиной, столешницей из кварцита, серым полом, душем с распашными дверями, белой столешницей, нишей, тумбой под две раковины и подвесной тумбой для на участке и в саду
На фото: маленькая главная ванная комната в современном стиле с плоскими фасадами, серыми фасадами, отдельно стоящей ванной, душем без бортиков, инсталляцией, серой плиткой, керамической плиткой, белыми стенами, полом из керамической плитки, монолитной раковиной, столешницей из кварцита, серым полом, душем с распашными дверями, белой столешницей, нишей, тумбой под две раковины и подвесной тумбой для на участке и в саду

A large window of edged glass brings in diffused light without sacrificing privacy. Two tall medicine cabinets hover in front are actually hung from the header. Long skylight directly above the counter fills the room with natural light. A ribbon of shimmery blue terrazzo tiles flows from the back wall of the tub, across the floor, and up the back of the wall hung toilet on the opposite side of the room.
Bax+Towner photography

Schlichte, klassische Aufteilung mit matter Keramik am WC und Duschtasse und Waschbecken aus Mineralwerkstoffe. Das Becken eingebaut in eine Holzablage mit Stauraummöglichkeit. Klare Linien und ein Materialmix von klein zu groß definieren den Raum. Großes Raumgefühl durch die offene Dusche.
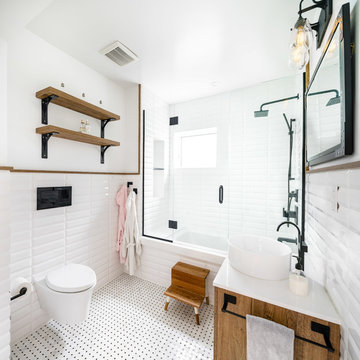
Идея дизайна: ванная комната среднего размера в скандинавском стиле с фасадами цвета дерева среднего тона, душем над ванной, инсталляцией, белой плиткой, керамогранитной плиткой, белыми стенами, полом из керамогранита, настольной раковиной, столешницей из искусственного кварца, душем с распашными дверями, белой столешницей, нишей, тумбой под одну раковину и напольной тумбой
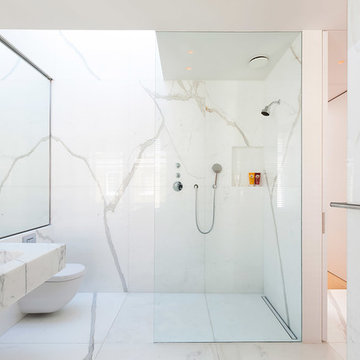
На фото: ванная комната среднего размера в современном стиле с инсталляцией, мраморной плиткой, белыми стенами, мраморным полом, душевой кабиной, подвесной раковиной, белым полом, угловым душем, черно-белой плиткой, мраморной столешницей, открытым душем и нишей с

This light filled bathroom uses porcelain tiles across the walls and floor, a composite stone worktop and a white a custom-made vanity unit helps to achieve a contemporary classic look. Black fittings provide a great contrast to this bright space and mirrored wall cabinets provides concealed storage, visually expanding the size of the space. (Photography: David Giles)
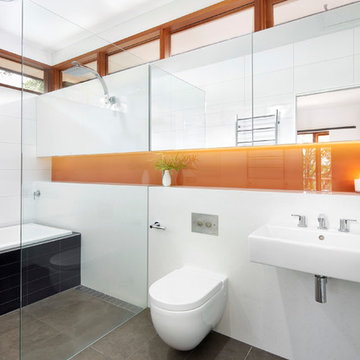
Jonathon Tabensky
На фото: главная ванная комната среднего размера в стиле модернизм с подвесной раковиной, накладной ванной, душем без бортиков, инсталляцией, черной плиткой, керамической плиткой, белыми стенами, полом из керамической плитки, серым полом и нишей с
На фото: главная ванная комната среднего размера в стиле модернизм с подвесной раковиной, накладной ванной, душем без бортиков, инсталляцией, черной плиткой, керамической плиткой, белыми стенами, полом из керамической плитки, серым полом и нишей с

Пример оригинального дизайна: детская, серо-белая ванная комната среднего размера в современном стиле с серыми фасадами, ванной в нише, душем над ванной, инсталляцией, серой плиткой, керамогранитной плиткой, серыми стенами, полом из керамогранита, монолитной раковиной, серым полом, душем с распашными дверями, нишей, тумбой под одну раковину, подвесной тумбой и плоскими фасадами
Ванная комната с инсталляцией и нишей – фото дизайна интерьера
1