Ванная комната с темными деревянными фасадами и гидромассажной ванной – фото дизайна интерьера
Сортировать:
Бюджет
Сортировать:Популярное за сегодня
1 - 20 из 769 фото
1 из 3
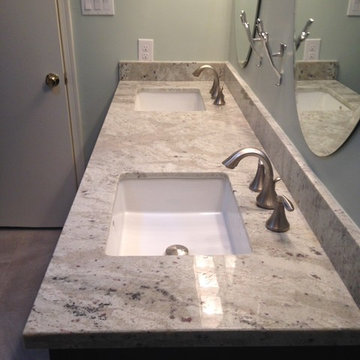
Hall bathroom completely remodeled moved location of tub and toilet to enlarge vanity. Installed solid wood bathroom vanity in espresso finish and shaker style doors. Installed porcelain tiles on floor and tub surround and all new Moen plumbing fixtures and one piece toilet.
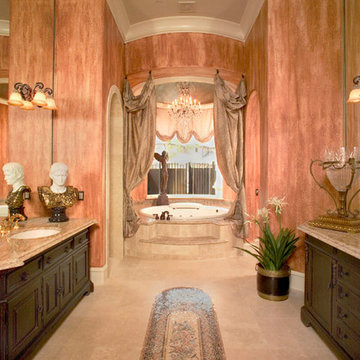
Источник вдохновения для домашнего уюта: огромная главная ванная комната в средиземноморском стиле с фасадами островного типа, темными деревянными фасадами, мраморной столешницей, гидромассажной ванной, бежевой плиткой и каменной плиткой
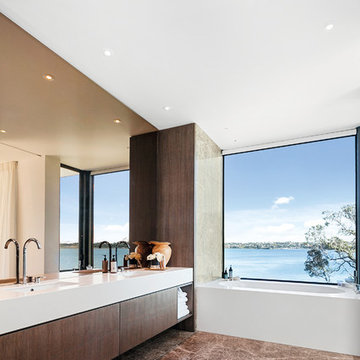
Simon Wilson
Стильный дизайн: главная ванная комната в современном стиле с плоскими фасадами, темными деревянными фасадами, гидромассажной ванной, врезной раковиной, коричневым полом и белой столешницей - последний тренд
Стильный дизайн: главная ванная комната в современном стиле с плоскими фасадами, темными деревянными фасадами, гидромассажной ванной, врезной раковиной, коричневым полом и белой столешницей - последний тренд
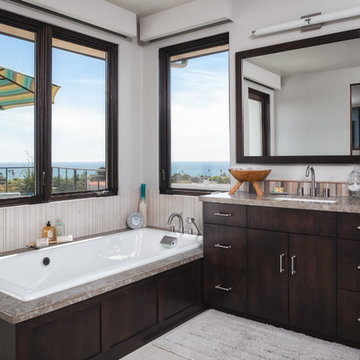
Andy McRory Photography. Client: L'Attitude Design Build, Coronado
Источник вдохновения для домашнего уюта: большая главная ванная комната в стиле модернизм с врезной раковиной, плоскими фасадами, темными деревянными фасадами, мраморной столешницей, гидромассажной ванной, двойным душем, раздельным унитазом, разноцветной плиткой, керамической плиткой, серыми стенами и полом из керамической плитки
Источник вдохновения для домашнего уюта: большая главная ванная комната в стиле модернизм с врезной раковиной, плоскими фасадами, темными деревянными фасадами, мраморной столешницей, гидромассажной ванной, двойным душем, раздельным унитазом, разноцветной плиткой, керамической плиткой, серыми стенами и полом из керамической плитки
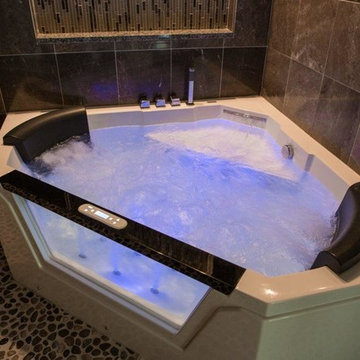
Love, love, love this indoor hot tub in this walk-in-shower. Heated, jets, waterfall inlet, hand-held, lights, music. What else could you want? Photo by Kit Ehrman and/or Berkshire Hathaway agent.
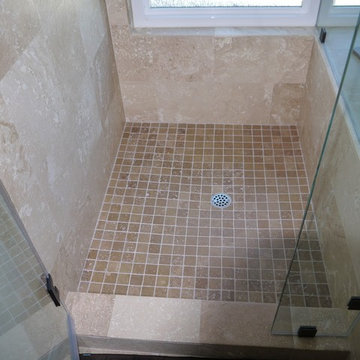
In this beautiful master bathroom, we used all natural stone to give the bathroom a very specific look that our customer wanted. We took advantage of the space to be able to fit a shower and a jacuzzi. Using earth-tone tones and colors gave this master bathroom a very warm look.
Call us for a free estimate 855-666-3556
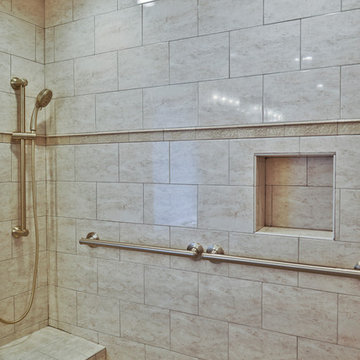
For this couple, planning to move back to their rambler home in Arlington after living overseas for few years, they were ready to get rid of clutter, clean up their grown-up kids’ boxes, and transform their home into their dream home for their golden years.
The old home included a box-like 8 feet x 10 feet kitchen, no family room, three small bedrooms and two back to back small bathrooms. The laundry room was located in a small dark space of the unfinished basement.
This home is located in a cul-de-sac, on an uphill lot, of a very secluded neighborhood with lots of new homes just being built around them.
The couple consulted an architectural firm in past but never were satisfied with the final plans. They approached Michael Nash Custom Kitchens hoping for fresh ideas.
The backyard and side yard are wooded and the existing structure was too close to building restriction lines. We developed design plans and applied for special permits to achieve our client’s goals.
The remodel includes a family room, sunroom, breakfast area, home office, large master bedroom suite, large walk-in closet, main level laundry room, lots of windows, front porch, back deck, and most important than all an elevator from lower to upper level given them and their close relative a necessary easier access.
The new plan added extra dimensions to this rambler on all four sides. Starting from the front, we excavated to allow a first level entrance, storage, and elevator room. Building just above it, is a 12 feet x 30 feet covered porch with a leading brick staircase. A contemporary cedar rail with horizontal stainless steel cable rail system on both the front porch and the back deck sets off this project from any others in area. A new foyer with double frosted stainless-steel door was added which contains the elevator.
The garage door was widened and a solid cedar door was installed to compliment the cedar siding.
The left side of this rambler was excavated to allow a storage off the garage and extension of one of the old bedrooms to be converted to a large master bedroom suite, master bathroom suite and walk-in closet.
We installed matching brick for a seam-less exterior look.
The entire house was furnished with new Italian imported highly custom stainless-steel windows and doors. We removed several brick and block structure walls to put doors and floor to ceiling windows.
A full walk in shower with barn style frameless glass doors, double vanities covered with selective stone, floor to ceiling porcelain tile make the master bathroom highly accessible.
The other two bedrooms were reconfigured with new closets, wider doorways, new wood floors and wider windows. Just outside of the bedroom, a new laundry room closet was a major upgrade.
A second HVAC system was added in the attic for all new areas.
The back side of the master bedroom was covered with floor to ceiling windows and a door to step into a new deck covered in trex and cable railing. This addition provides a view to wooded area of the home.
By excavating and leveling the backyard, we constructed a two story 15’x 40’ addition that provided the tall ceiling for the family room just adjacent to new deck, a breakfast area a few steps away from the remodeled kitchen. Upscale stainless-steel appliances, floor to ceiling white custom cabinetry and quartz counter top, and fun lighting improved this back section of the house with its increased lighting and available work space. Just below this addition, there is extra space for exercise and storage room. This room has a pair of sliding doors allowing more light inside.
The right elevation has a trapezoid shape addition with floor to ceiling windows and space used as a sunroom/in-home office. Wide plank wood floors were installed throughout the main level for continuity.
The hall bathroom was gutted and expanded to allow a new soaking tub and large vanity. The basement half bathroom was converted to a full bathroom, new flooring and lighting in the entire basement changed the purpose of the basement for entertainment and spending time with grandkids.
Off white and soft tone were used inside and out as the color schemes to make this rambler spacious and illuminated.
Final grade and landscaping, by adding a few trees, trimming the old cherry and walnut trees in backyard, saddling the yard, and a new concrete driveway and walkway made this home a unique and charming gem in the neighborhood.

2-story addition to this historic 1894 Princess Anne Victorian. Family room, new full bath, relocated half bath, expanded kitchen and dining room, with Laundry, Master closet and bathroom above. Wrap-around porch with gazebo.
Photos by 12/12 Architects and Robert McKendrick Photography.
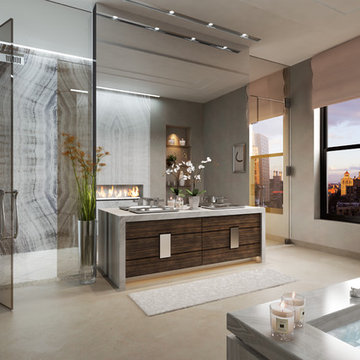
Interiors by SFA Design
На фото: огромная главная ванная комната в современном стиле с плоскими фасадами, темными деревянными фасадами, гидромассажной ванной, душем без бортиков, бежевыми стенами, полом из винила, накладной раковиной, серой плиткой, белой плиткой, плиткой из листового камня, столешницей из талькохлорита, бежевым полом и душем с распашными дверями с
На фото: огромная главная ванная комната в современном стиле с плоскими фасадами, темными деревянными фасадами, гидромассажной ванной, душем без бортиков, бежевыми стенами, полом из винила, накладной раковиной, серой плиткой, белой плиткой, плиткой из листового камня, столешницей из талькохлорита, бежевым полом и душем с распашными дверями с
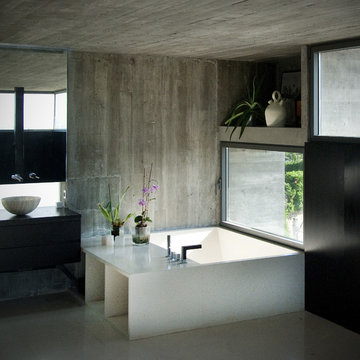
Стильный дизайн: большая главная ванная комната в современном стиле с плоскими фасадами, темными деревянными фасадами, гидромассажной ванной, серой плиткой, цементной плиткой, столешницей из кварцита, угловым душем, унитазом-моноблоком, настольной раковиной, серыми стенами и полом из керамогранита - последний тренд
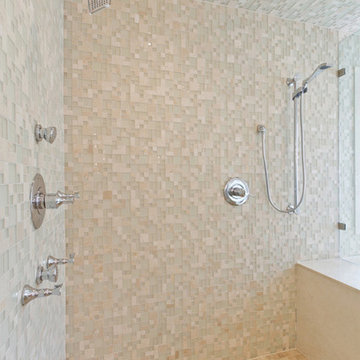
Omar Landeros
На фото: большая главная ванная комната в стиле неоклассика (современная классика) с врезной раковиной, плоскими фасадами, темными деревянными фасадами, столешницей из кварцита, гидромассажной ванной, двойным душем, унитазом-моноблоком, синей плиткой, плиткой мозаикой, белыми стенами и полом из травертина
На фото: большая главная ванная комната в стиле неоклассика (современная классика) с врезной раковиной, плоскими фасадами, темными деревянными фасадами, столешницей из кварцита, гидромассажной ванной, двойным душем, унитазом-моноблоком, синей плиткой, плиткой мозаикой, белыми стенами и полом из травертина
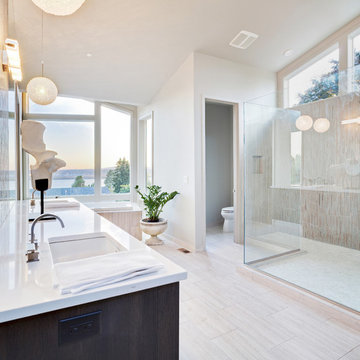
Идея дизайна: большая главная ванная комната в классическом стиле с темными деревянными фасадами, гидромассажной ванной, душем в нише, бежевой плиткой, удлиненной плиткой, белыми стенами, полом из керамогранита, врезной раковиной и столешницей из искусственного камня
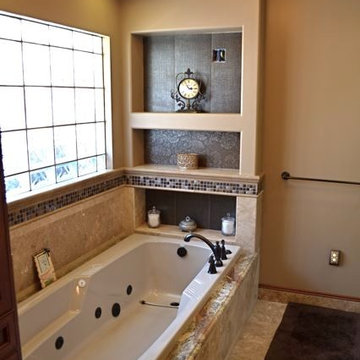
Elegant master bath with paned glass block window for lighting and privacy. granite tub surround and jacuzzi tub.
Стильный дизайн: большая главная ванная комната в классическом стиле с фасадами островного типа, темными деревянными фасадами, столешницей из гранита, бежевой плиткой, плиткой из листового камня, гидромассажной ванной и угловым душем - последний тренд
Стильный дизайн: большая главная ванная комната в классическом стиле с фасадами островного типа, темными деревянными фасадами, столешницей из гранита, бежевой плиткой, плиткой из листового камня, гидромассажной ванной и угловым душем - последний тренд
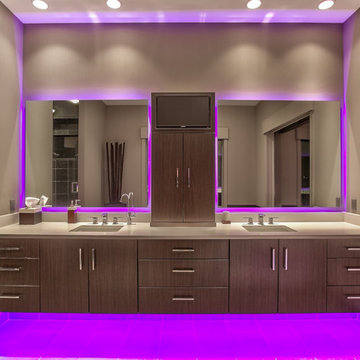
Home Built by Arjay Builders Inc.
Photo by Amoura Productions
Cabinetry Provided by Eurowood Cabinets, Inc
Идея дизайна: огромная главная ванная комната в современном стиле с врезной раковиной, плоскими фасадами, темными деревянными фасадами, столешницей из кварцита, унитазом-моноблоком, серой плиткой, серыми стенами, серым полом, душем с распашными дверями, гидромассажной ванной и душем в нише
Идея дизайна: огромная главная ванная комната в современном стиле с врезной раковиной, плоскими фасадами, темными деревянными фасадами, столешницей из кварцита, унитазом-моноблоком, серой плиткой, серыми стенами, серым полом, душем с распашными дверями, гидромассажной ванной и душем в нише
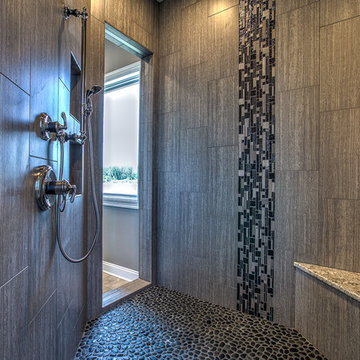
Идея дизайна: большая главная ванная комната в стиле неоклассика (современная классика) с фасадами с выступающей филенкой, темными деревянными фасадами, гидромассажной ванной, душем в нише, бежевой плиткой, керамогранитной плиткой, коричневыми стенами, полом из керамогранита, накладной раковиной и столешницей из гранита
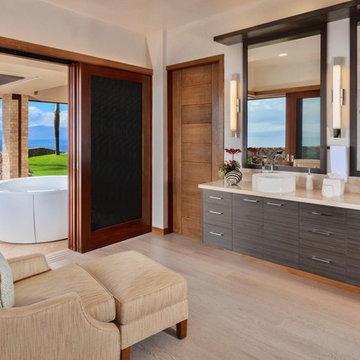
porcelain tile planks (up to 96" x 8")
Пример оригинального дизайна: большая главная ванная комната в современном стиле с плоскими фасадами, гидромассажной ванной, настольной раковиной, бежевым полом, темными деревянными фасадами, полом из керамогранита, душевой комнатой, белыми стенами и столешницей из известняка
Пример оригинального дизайна: большая главная ванная комната в современном стиле с плоскими фасадами, гидромассажной ванной, настольной раковиной, бежевым полом, темными деревянными фасадами, полом из керамогранита, душевой комнатой, белыми стенами и столешницей из известняка
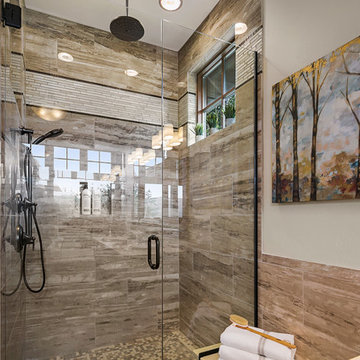
На фото: главная ванная комната в стиле рустика с фасадами с утопленной филенкой, темными деревянными фасадами, гидромассажной ванной, бежевой плиткой, белыми стенами, полом из керамогранита, врезной раковиной, столешницей из кварцита, коричневым полом и душем с распашными дверями с
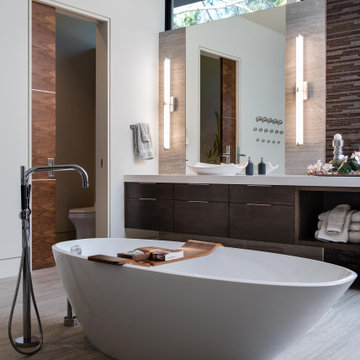
Источник вдохновения для домашнего уюта: огромная главная ванная комната в современном стиле с плоскими фасадами, темными деревянными фасадами, гидромассажной ванной, унитазом-моноблоком, белыми стенами, полом из керамогранита, настольной раковиной, серым полом, белой столешницей, тумбой под две раковины и подвесной тумбой
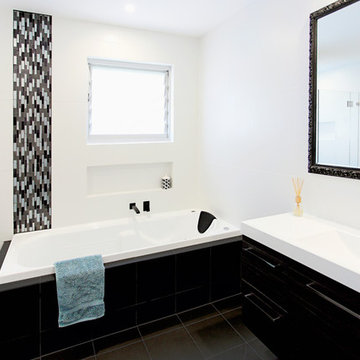
Spa bath as a focal point
Источник вдохновения для домашнего уюта: главная ванная комната среднего размера в современном стиле с плоскими фасадами, темными деревянными фасадами, гидромассажной ванной, душем в нише, черно-белой плиткой, керамогранитной плиткой, белыми стенами, полом из керамогранита, монолитной раковиной и столешницей из искусственного камня
Источник вдохновения для домашнего уюта: главная ванная комната среднего размера в современном стиле с плоскими фасадами, темными деревянными фасадами, гидромассажной ванной, душем в нише, черно-белой плиткой, керамогранитной плиткой, белыми стенами, полом из керамогранита, монолитной раковиной и столешницей из искусственного камня
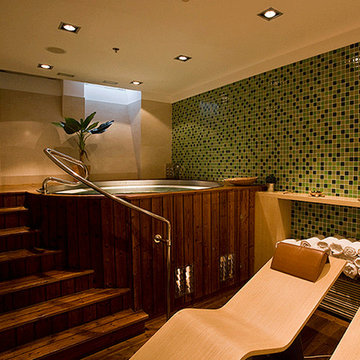
Пример оригинального дизайна: главная ванная комната в стиле модернизм с темными деревянными фасадами, гидромассажной ванной, бежевыми стенами, темным паркетным полом, столешницей из дерева, разноцветной плиткой и плиткой мозаикой
Ванная комната с темными деревянными фасадами и гидромассажной ванной – фото дизайна интерьера
1