Ванная комната с плиткой из листового стекла и галечной плиткой – фото дизайна интерьера
Сортировать:
Бюджет
Сортировать:Популярное за сегодня
1 - 20 из 5 457 фото
1 из 3
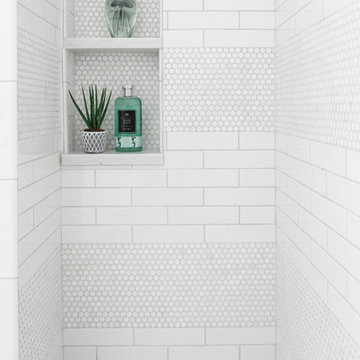
Toni Deis Photography
Источник вдохновения для домашнего уюта: детская ванная комната с душем в нише, белой плиткой, мраморным полом, душем с распашными дверями, белыми стенами, галечной плиткой и белым полом
Источник вдохновения для домашнего уюта: детская ванная комната с душем в нише, белой плиткой, мраморным полом, душем с распашными дверями, белыми стенами, галечной плиткой и белым полом

A tile and glass shower features a shower head rail system that is flanked by windows on both sides. The glass door swings out and in. The wall visible from the door when you walk in is a one inch glass mosaic tile that pulls all the colors from the room together. Brass plumbing fixtures and brass hardware add warmth. Limestone tile floors add texture. Pendants were used on each side of the vanity and reflect in the framed mirror.

The black Boral Cultured Brick wall paired with a chrome and marble console sink creates a youthful “edge” in this teenage boy’s bathroom. Matte black penny round mosaic tile wraps from the shower floor up the shower wall and contrasts with the white linen floor and wall tile. Careful consideration was required to ensure the different wall textures transitioned seamlessly into each other.
Greg Hadley Photography

Идея дизайна: огромная главная ванная комната в стиле модернизм с плоскими фасадами, белыми фасадами, отдельно стоящей ванной, душем без бортиков, инсталляцией, черно-белой плиткой, плиткой из листового стекла, белыми стенами, мраморным полом, монолитной раковиной, столешницей из кварцита, белым полом и душем с распашными дверями

When it came to outfitting the bathrooms, Edmonds created a luxurious oasis with Axor Uno and Axor Starck fittings. Hansgrohe’s oversized Raindance Royale showerhead adds a shot of drama to the spacious shower area and completes the high-design look of the bath.
Photos: Bruce Damonte
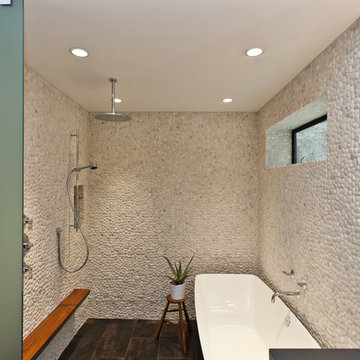
Master bath- Walk-in curbless shower with pebble tile walls, frosted glass partition, teak ledge, rain shower head and deep soaking tub
Frank Paul Perez Photographer

Eclectic bathroom: we had to organise the content of this bathroom in a lovely Victorian property.
In accord with the client, we wanted to preserve the character of the building but not at the expense of creativity and a good dose of quirkiness.We there fore used a mix of pebble and wood flooring to create a lavish bath area - with a twist.

Bighorn Palm Desert luxury modern home primary bathroom glass wall rain shower. Photo by William MacCollum.
На фото: огромная главная ванная комната в стиле модернизм с открытым душем, плиткой из листового стекла, серым полом, открытым душем, сиденьем для душа и многоуровневым потолком с
На фото: огромная главная ванная комната в стиле модернизм с открытым душем, плиткой из листового стекла, серым полом, открытым душем, сиденьем для душа и многоуровневым потолком с

Master bathroom with freestanding shower and built in dressing table and double vanities
Стильный дизайн: большая главная ванная комната в морском стиле с фасадами с утопленной филенкой, белыми фасадами, накладной ванной, угловым душем, синей плиткой, плиткой из листового стекла, бежевыми стенами, полом из керамогранита, врезной раковиной, столешницей из искусственного кварца, бежевым полом, душем с распашными дверями, разноцветной столешницей, тумбой под две раковины и встроенной тумбой - последний тренд
Стильный дизайн: большая главная ванная комната в морском стиле с фасадами с утопленной филенкой, белыми фасадами, накладной ванной, угловым душем, синей плиткой, плиткой из листового стекла, бежевыми стенами, полом из керамогранита, врезной раковиной, столешницей из искусственного кварца, бежевым полом, душем с распашными дверями, разноцветной столешницей, тумбой под две раковины и встроенной тумбой - последний тренд

Пример оригинального дизайна: большая баня и сауна в стиле рустика с светлым паркетным полом, бежевым полом, деревянным потолком, деревянными стенами, серой плиткой и галечной плиткой

Пример оригинального дизайна: главная ванная комната среднего размера в стиле неоклассика (современная классика) с плоскими фасадами, фасадами цвета дерева среднего тона, отдельно стоящей ванной, угловым душем, бежевой плиткой, плиткой из листового стекла, бежевыми стенами, мраморным полом, врезной раковиной, мраморной столешницей, белым полом, душем с распашными дверями, белой столешницей, сиденьем для душа, тумбой под две раковины и встроенной тумбой

Keeping the integrity of the existing style is important to us — and this Rio Del Mar cabin remodel is a perfect example of that.
For this special bathroom update, we preserved the essence of the original lathe and plaster walls by using a nickel gap wall treatment. The decorative floor tile and a pebbled shower call to mind the history of the house and its beach location.
The marble counter, and custom towel ladder, add a natural, modern finish to the room that match the homeowner's unique designer flair.

Свежая идея для дизайна: главная ванная комната среднего размера в стиле кантри с фасадами цвета дерева среднего тона, двойным душем, белой плиткой, галечной плиткой, бежевыми стенами, полом из галечной плитки, настольной раковиной, бежевым полом и открытым душем - отличное фото интерьера
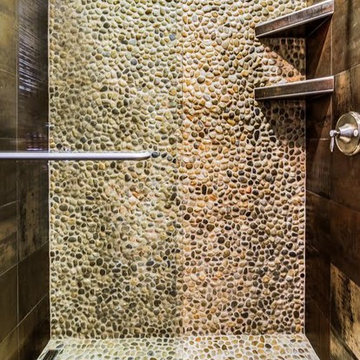
Пример оригинального дизайна: главная ванная комната среднего размера в стиле рустика с душем в нише, бежевой плиткой, коричневой плиткой, галечной плиткой, коричневыми стенами, полом из галечной плитки и душем с распашными дверями

Kristina O'Brien Photography
Пример оригинального дизайна: большая главная ванная комната в стиле неоклассика (современная классика) с плоскими фасадами, галечной плиткой, врезной раковиной, светлыми деревянными фасадами, душем в нише, раздельным унитазом, белыми стенами, полом из керамической плитки, серой плиткой, полновстраиваемой ванной и душем с распашными дверями
Пример оригинального дизайна: большая главная ванная комната в стиле неоклассика (современная классика) с плоскими фасадами, галечной плиткой, врезной раковиной, светлыми деревянными фасадами, душем в нише, раздельным унитазом, белыми стенами, полом из керамической плитки, серой плиткой, полновстраиваемой ванной и душем с распашными дверями
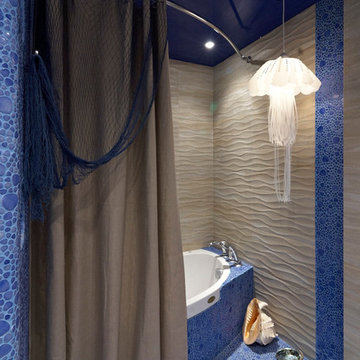
Розанцева Ксения, Шатская Лариса
Стильный дизайн: большая главная ванная комната в морском стиле с синими фасадами, гидромассажной ванной, душем над ванной, инсталляцией, синей плиткой, галечной плиткой, бежевыми стенами, полом из керамической плитки и настольной раковиной - последний тренд
Стильный дизайн: большая главная ванная комната в морском стиле с синими фасадами, гидромассажной ванной, душем над ванной, инсталляцией, синей плиткой, галечной плиткой, бежевыми стенами, полом из керамической плитки и настольной раковиной - последний тренд

Girl's Bathroom. Custom designed vanity in blue with glass knobs, bubble tile accent wall and floor, wallpaper above wainscot. photo: David Duncan Livingston
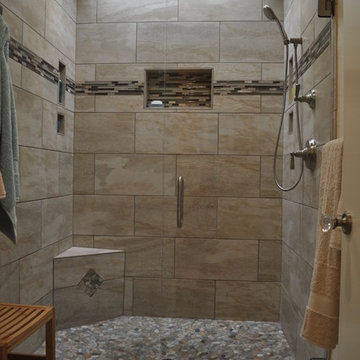
Источник вдохновения для домашнего уюта: главная ванная комната среднего размера в современном стиле с душем в нише, бежевой плиткой, черной плиткой, коричневой плиткой, серой плиткой, разноцветной плиткой, галечной плиткой, унитазом-моноблоком, бежевыми стенами, полом из керамической плитки и душем с распашными дверями

This 1930's Barrington Hills farmhouse was in need of some TLC when it was purchased by this southern family of five who planned to make it their new home. The renovation taken on by Advance Design Studio's designer Scott Christensen and master carpenter Justin Davis included a custom porch, custom built in cabinetry in the living room and children's bedrooms, 2 children's on-suite baths, a guest powder room, a fabulous new master bath with custom closet and makeup area, a new upstairs laundry room, a workout basement, a mud room, new flooring and custom wainscot stairs with planked walls and ceilings throughout the home.
The home's original mechanicals were in dire need of updating, so HVAC, plumbing and electrical were all replaced with newer materials and equipment. A dramatic change to the exterior took place with the addition of a quaint standing seam metal roofed farmhouse porch perfect for sipping lemonade on a lazy hot summer day.
In addition to the changes to the home, a guest house on the property underwent a major transformation as well. Newly outfitted with updated gas and electric, a new stacking washer/dryer space was created along with an updated bath complete with a glass enclosed shower, something the bath did not previously have. A beautiful kitchenette with ample cabinetry space, refrigeration and a sink was transformed as well to provide all the comforts of home for guests visiting at the classic cottage retreat.
The biggest design challenge was to keep in line with the charm the old home possessed, all the while giving the family all the convenience and efficiency of modern functioning amenities. One of the most interesting uses of material was the porcelain "wood-looking" tile used in all the baths and most of the home's common areas. All the efficiency of porcelain tile, with the nostalgic look and feel of worn and weathered hardwood floors. The home’s casual entry has an 8" rustic antique barn wood look porcelain tile in a rich brown to create a warm and welcoming first impression.
Painted distressed cabinetry in muted shades of gray/green was used in the powder room to bring out the rustic feel of the space which was accentuated with wood planked walls and ceilings. Fresh white painted shaker cabinetry was used throughout the rest of the rooms, accentuated by bright chrome fixtures and muted pastel tones to create a calm and relaxing feeling throughout the home.
Custom cabinetry was designed and built by Advance Design specifically for a large 70” TV in the living room, for each of the children’s bedroom’s built in storage, custom closets, and book shelves, and for a mudroom fit with custom niches for each family member by name.
The ample master bath was fitted with double vanity areas in white. A generous shower with a bench features classic white subway tiles and light blue/green glass accents, as well as a large free standing soaking tub nestled under a window with double sconces to dim while relaxing in a luxurious bath. A custom classic white bookcase for plush towels greets you as you enter the sanctuary bath.
Joe Nowak
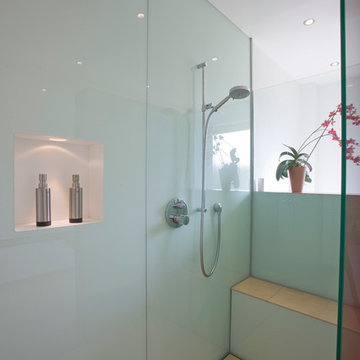
Стильный дизайн: ванная комната в современном стиле с душем в нише, плиткой из листового стекла и полом из известняка - последний тренд
Ванная комната с плиткой из листового стекла и галечной плиткой – фото дизайна интерьера
1