Ванная комната с фиолетовыми стенами – фото дизайна интерьера
Сортировать:
Бюджет
Сортировать:Популярное за сегодня
41 - 60 из 3 517 фото
1 из 2
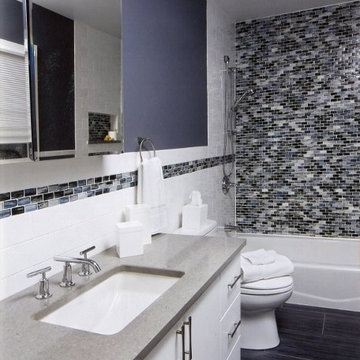
Свежая идея для дизайна: ванная комната среднего размера в стиле модернизм с плоскими фасадами, белыми фасадами, ванной в нише, душем над ванной, раздельным унитазом, черной плиткой, разноцветной плиткой, белой плиткой, удлиненной плиткой, фиолетовыми стенами, врезной раковиной и столешницей из гранита - отличное фото интерьера
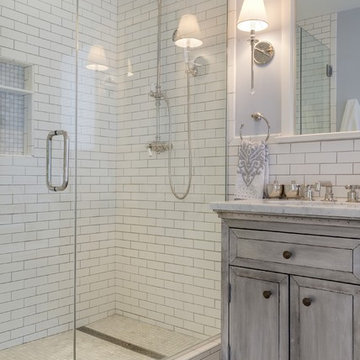
Spacecrafting Photographers: Mark Venema & Mike McCaw
Свежая идея для дизайна: ванная комната в классическом стиле с душем в нише, белой плиткой, плиткой кабанчик, фиолетовыми стенами, разноцветным полом и зеркалом с подсветкой - отличное фото интерьера
Свежая идея для дизайна: ванная комната в классическом стиле с душем в нише, белой плиткой, плиткой кабанчик, фиолетовыми стенами, разноцветным полом и зеркалом с подсветкой - отличное фото интерьера
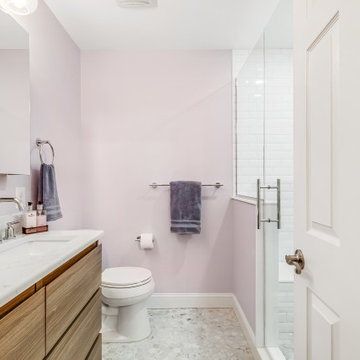
An oasis for the girls to get ready in the morning with a six-drawer vanity, maximizing their space for products and Avanti Quartz countertops to withstand the years to come. Honed Hex Carrara floors throughout and shower walls with beveled 3x6 subway tiles. The shower is accented with a custom niche and mother of pearl/mirrored mosaic tiles, wrapped with stone. Chrome fixtures throughout, giving the space a transitional, clean, fresh look!
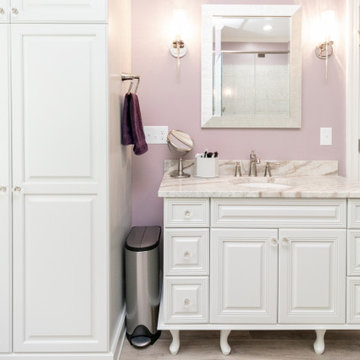
Photos by: Verrill Photography
На фото: главная ванная комната среднего размера в стиле фьюжн с фасадами островного типа, зелеными фасадами, ванной на ножках, двойным душем, белой плиткой, керамогранитной плиткой, фиолетовыми стенами, врезной раковиной, мраморной столешницей, душем с распашными дверями, разноцветной столешницей, тумбой под две раковины и напольной тумбой с
На фото: главная ванная комната среднего размера в стиле фьюжн с фасадами островного типа, зелеными фасадами, ванной на ножках, двойным душем, белой плиткой, керамогранитной плиткой, фиолетовыми стенами, врезной раковиной, мраморной столешницей, душем с распашными дверями, разноцветной столешницей, тумбой под две раковины и напольной тумбой с
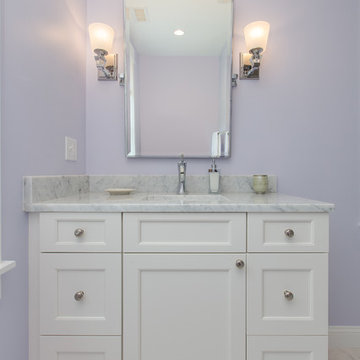
Пример оригинального дизайна: маленькая детская ванная комната в классическом стиле с плоскими фасадами, белыми фасадами, ванной в нише, душем над ванной, белой плиткой, плиткой кабанчик, фиолетовыми стенами, мраморным полом, врезной раковиной, мраморной столешницей, белым полом и шторкой для ванной для на участке и в саду
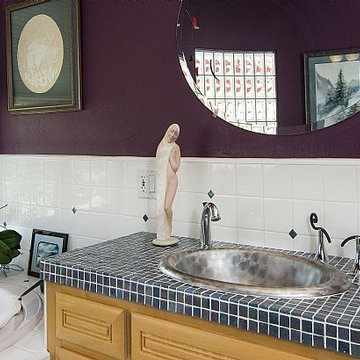
Custom maple cabinets with glass mosaic tile countertop. Glass tile inserts in floor, tub deck, and backsplash. Spa tub.
- Brian Covington Photography

На фото: главная ванная комната среднего размера в современном стиле с подвесной раковиной, столешницей из гранита, отдельно стоящей ванной, биде, белой плиткой, керамической плиткой, фиолетовыми стенами, полом из керамической плитки и белым полом
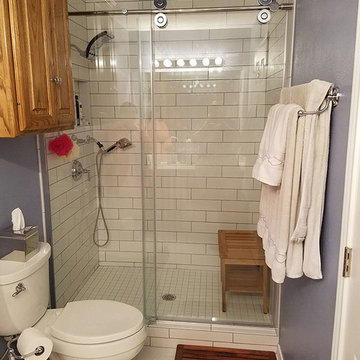
На фото: маленькая ванная комната в классическом стиле с фасадами с выступающей филенкой, светлыми деревянными фасадами, душем в нише, белой плиткой, фиолетовыми стенами, душевой кабиной, белым полом и душем с раздвижными дверями для на участке и в саду с
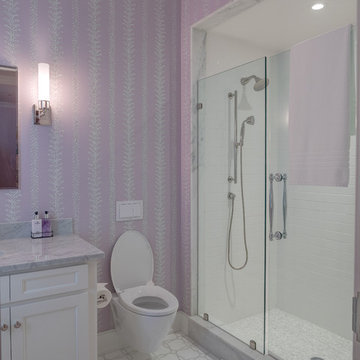
Weaver Images
На фото: ванная комната в классическом стиле с белыми фасадами, душем в нише, серой плиткой, фасадами с утопленной филенкой, инсталляцией и фиолетовыми стенами
На фото: ванная комната в классическом стиле с белыми фасадами, душем в нише, серой плиткой, фасадами с утопленной филенкой, инсталляцией и фиолетовыми стенами
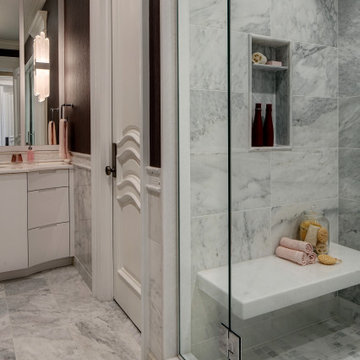
One of two bathrooms in the pool house - this one is the "Womens' Bath" with feminine touches, custom designed vanity/ mirror, and white marble tile.
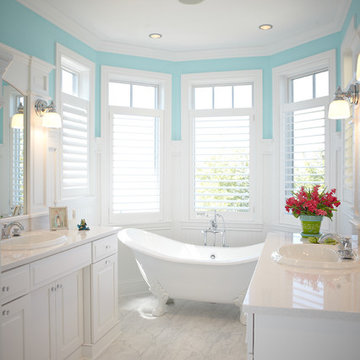
Ashley Avila
На фото: ванная комната среднего размера в классическом стиле с плоскими фасадами, фиолетовыми стенами, полом из керамической плитки, врезной раковиной и столешницей из искусственного кварца
На фото: ванная комната среднего размера в классическом стиле с плоскими фасадами, фиолетовыми стенами, полом из керамической плитки, врезной раковиной и столешницей из искусственного кварца
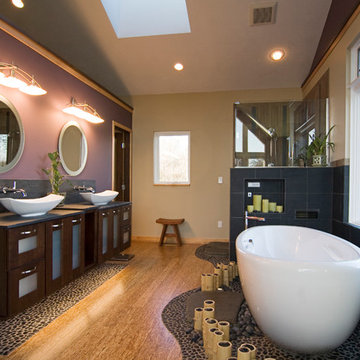
This unique bathroom creates a spa retreat at home by bringing the outdoors in.
Photo Credit: Terrien Photography
На фото: большая главная ванная комната в восточном стиле с настольной раковиной, стеклянными фасадами, темными деревянными фасадами, отдельно стоящей ванной, угловым душем, фиолетовыми стенами и светлым паркетным полом с
На фото: большая главная ванная комната в восточном стиле с настольной раковиной, стеклянными фасадами, темными деревянными фасадами, отдельно стоящей ванной, угловым душем, фиолетовыми стенами и светлым паркетным полом с
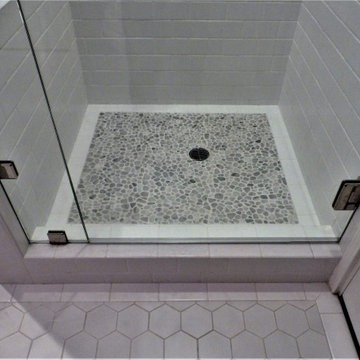
Стильный дизайн: маленькая главная ванная комната в классическом стиле с фасадами с выступающей филенкой, бежевыми фасадами, ванной в нише, угловым душем, раздельным унитазом, белой плиткой, плиткой кабанчик, фиолетовыми стенами, полом из керамогранита, врезной раковиной, мраморной столешницей, бежевым полом, душем с распашными дверями, разноцветной столешницей, тумбой под одну раковину и встроенной тумбой для на участке и в саду - последний тренд
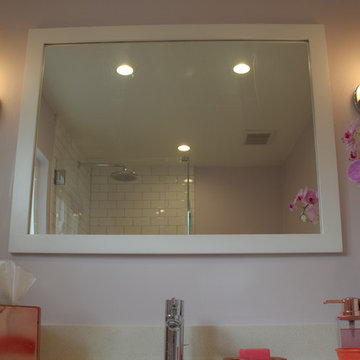
New transitional modern bathroom remodel using shaker cabinets and subway tile.
Updating two of three bathrooms in a Silicon Valley home with a complete remodel of each bathroom. One bathroom has a timeless shaker and subway tile white on white style and the other has a contemporary dark and moody shaker and glass tile style.
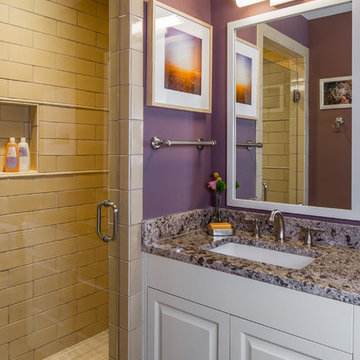
Basement Bathroom
A former bathroom was enlarged and remodeled to support sleepover needs, but with back yard proximity.
Cinammon Slate paint (flat) by Benjamin Moore • Swiss Coffee paint (satin) by Benjamin Moore at cabinets • 4" x 12" glazed ceramic 6th Avenue tile in "Biscuit Gloss" by Walker Zanger • "White Diamond" 3cm granite at vanity
Construction by CG&S Design-Build.
Photography by Tre Dunham, Fine focus Photography
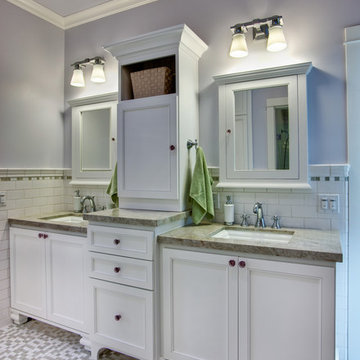
This kids bathroom is shared by their two daughters and connects to each of their bedrooms. Therefore, two separate sink areas were created with a center storage "shared" area. There is more storage in the medicine cabinets and underneath the sinks with custom pull out drawers. The bathroom was kept in green and white muted tones with the tile, cabinetry and countertop so it could be changed and accented through the years with the paint color (purple currently) and linen choices. The flooring is a Tessera glass mosaics and the wainscoting a classic white subway tile with an accent row of the flooring tile. There is a separate shower/toilet room created for privacy.
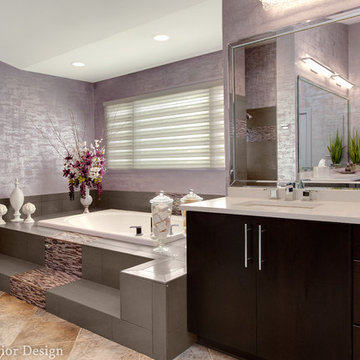
Cal Mitchner photographer.
Master bath renovation where we replaced the tub and shower tile with new 12 x 24 charcoal wall tiles and a purple glass waterfall accent. We had to keep the existing floor tile so we integrated a solid color that pulled some of the smoky gray tones out of the beige floor tile. We used a beaded glass faux finish on the walls that was applied in a grass cloth type of pattern. We installed new cabinets, counter tops, plumbing fixtures, undermount sinks, and lighting.
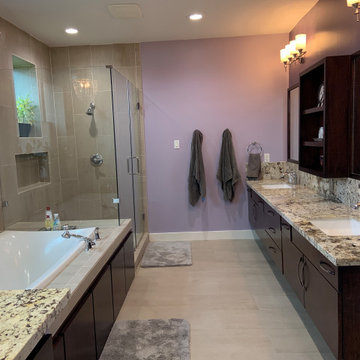
The master bedroom features a separate tub and shower, and a floating double vanity.
На фото: главная ванная комната в стиле модернизм с плоскими фасадами, коричневыми фасадами, накладной ванной, бежевой плиткой, керамической плиткой, фиолетовыми стенами, полом из керамической плитки, врезной раковиной, столешницей из гранита, бежевым полом, душем с распашными дверями, сиденьем для душа, тумбой под две раковины, подвесной тумбой и бежевой столешницей с
На фото: главная ванная комната в стиле модернизм с плоскими фасадами, коричневыми фасадами, накладной ванной, бежевой плиткой, керамической плиткой, фиолетовыми стенами, полом из керамической плитки, врезной раковиной, столешницей из гранита, бежевым полом, душем с распашными дверями, сиденьем для душа, тумбой под две раковины, подвесной тумбой и бежевой столешницей с
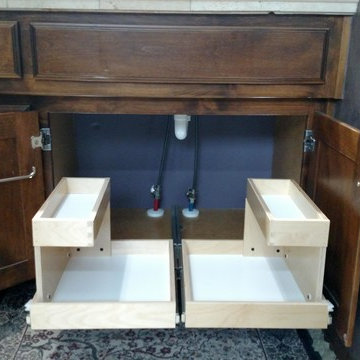
Installing two slide out shelves with side shelf caddies increased the usable space under this bathroom sink cabinet. Organization and storage is simple and easy when you can roll out all your space to you!
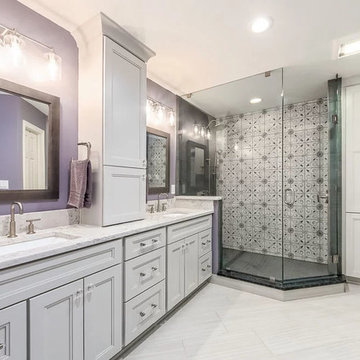
Идея дизайна: большая главная ванная комната в стиле неоклассика (современная классика) с плоскими фасадами, белыми фасадами, отдельно стоящей ванной, угловым душем, раздельным унитазом, разноцветной плиткой, керамической плиткой, фиолетовыми стенами, полом из керамической плитки, накладной раковиной, столешницей из искусственного кварца, серым полом, шторкой для ванной и белой столешницей
Ванная комната с фиолетовыми стенами – фото дизайна интерьера
3