Ванная комната с фасадами в стиле шейкер и столешницей из известняка – фото дизайна интерьера
Сортировать:
Бюджет
Сортировать:Популярное за сегодня
1 - 20 из 926 фото

His and her shower niches perfect for personal items. This niche is surround by a matte white 3x6 subway tile and features a black hexagon tile pattern on the inset.
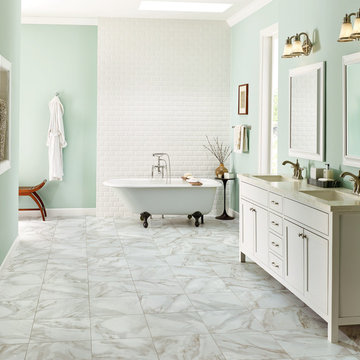
На фото: главная ванная комната среднего размера в стиле неоклассика (современная классика) с фасадами в стиле шейкер, белыми фасадами, ванной на ножках, белой плиткой, зелеными стенами, мраморным полом, врезной раковиной и столешницей из известняка
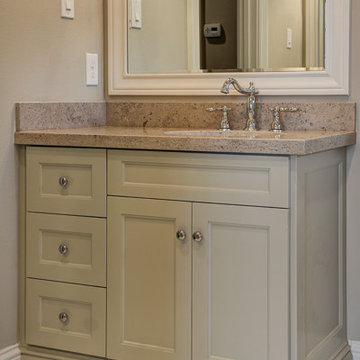
Jack and Jill bathroom with limestone countertops and white hexagon tile floors.
Пример оригинального дизайна: детская ванная комната среднего размера в классическом стиле с врезной раковиной, фасадами в стиле шейкер, бежевыми фасадами, столешницей из известняка, бежевой плиткой, бежевыми стенами и полом из керамогранита
Пример оригинального дизайна: детская ванная комната среднего размера в классическом стиле с врезной раковиной, фасадами в стиле шейкер, бежевыми фасадами, столешницей из известняка, бежевой плиткой, бежевыми стенами и полом из керамогранита

Warm wood tones, honed limestone, and dark bronze finishes create a tranquil area to get ready for the day. The cabinet door style is a nod to the craftsman architecture of the home.
Design by Rejoy Interiors, Inc.
Photographed by Barbara White Photography
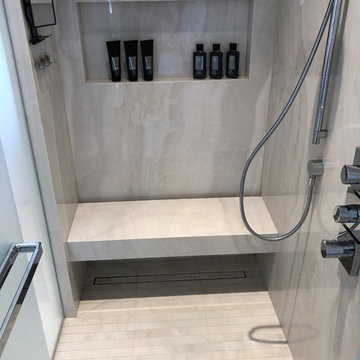
Стильный дизайн: большая главная ванная комната в современном стиле с бежевой плиткой, полом из керамогранита, бежевым полом, душем с распашными дверями, фасадами в стиле шейкер, фасадами цвета дерева среднего тона, отдельно стоящей ванной, душем в нише, плиткой из известняка, бежевыми стенами, настольной раковиной, столешницей из известняка и бежевой столешницей - последний тренд
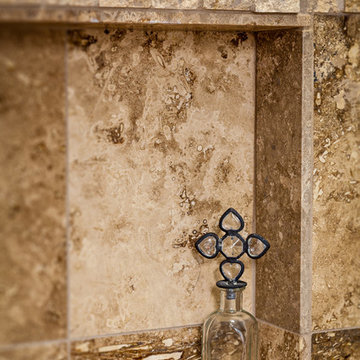
Paul Bartell
Идея дизайна: ванная комната среднего размера в средиземноморском стиле с накладной раковиной, фасадами в стиле шейкер, фасадами цвета дерева среднего тона, столешницей из известняка, душем в нише, унитазом-моноблоком, бежевой плиткой, каменной плиткой, бежевыми стенами и полом из керамогранита
Идея дизайна: ванная комната среднего размера в средиземноморском стиле с накладной раковиной, фасадами в стиле шейкер, фасадами цвета дерева среднего тона, столешницей из известняка, душем в нише, унитазом-моноблоком, бежевой плиткой, каменной плиткой, бежевыми стенами и полом из керамогранита
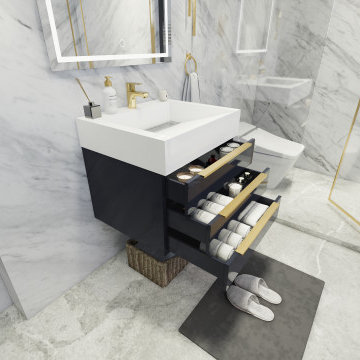
23.5″ W x 19.75″ D x 36″ H
• 3 drawers and 2 shelves
• Aluminum alloy frame
• MDF cabinet
• Reinforced acrylic sink top
• Fully assembled for easy installation
• Scratch, stain, and bacteria resistant surface
• Integrated European soft-closing hardware
• Multi stage finish to ensure durability and quality
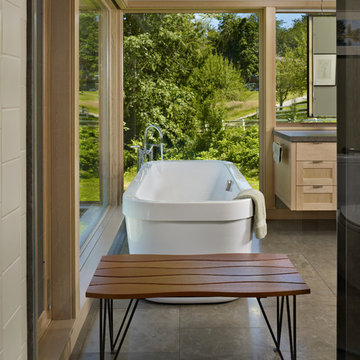
The Fall City Renovation began with a farmhouse on a hillside overlooking the Snoqualmie River valley, about 30 miles east of Seattle. On the main floor, the walls between the kitchen and dining room were removed, and a 25-ft. long addition to the kitchen provided a continuous glass ribbon around the limestone kitchen counter. The resulting interior has a feeling similar to a fire look-out tower in the national forest. Adding to the open feeling, a custom island table was created using reclaimed elm planks and a blackened steel base, with inlaid limestone around the sink area. Sensuous custom blown-glass light fixtures were hung over the existing dining table. The completed kitchen-dining space is serene, light-filled and dominated by the sweeping view of the Snoqualmie Valley.
The second part of the renovation focused on the master bathroom. Similar to the design approach in the kitchen, a new addition created a continuous glass wall, with wonderful views of the valley. The blackened steel-frame vanity mirrors were custom-designed, and they hang suspended in front of the window wall. LED lighting has been integrated into the steel frames. The tub is perched in front of floor-to-ceiling glass, next to a curvilinear custom bench in Sapele wood and steel. Limestone counters and floors provide material continuity in the space.
Sustainable design practice included extensive use of natural light to reduce electrical demand, low VOC paints, LED lighting, reclaimed elm planks at the kitchen island, sustainably harvested hardwoods, and natural stone counters. New exterior walls using 2x8 construction achieved 40% greater insulation value than standard wall construction.
Photo: Benjamin Benschneider
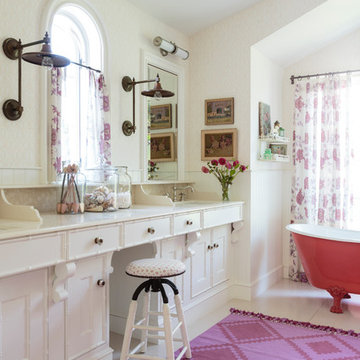
Mark Lohman
Стильный дизайн: большая главная ванная комната в стиле фьюжн с фасадами в стиле шейкер, белыми фасадами, ванной на ножках, бежевой плиткой, деревянным полом, врезной раковиной, столешницей из известняка, бежевыми стенами и белым полом - последний тренд
Стильный дизайн: большая главная ванная комната в стиле фьюжн с фасадами в стиле шейкер, белыми фасадами, ванной на ножках, бежевой плиткой, деревянным полом, врезной раковиной, столешницей из известняка, бежевыми стенами и белым полом - последний тренд
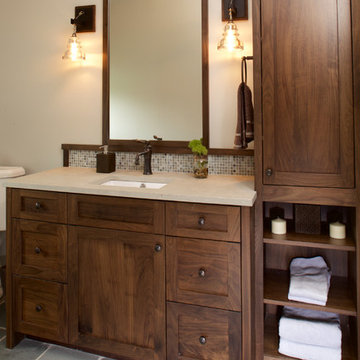
Furniture-grade walnut cabinetry by JWH is offset by the slate floor, limestone countertop and creamy walls. Oil rubbed bronze finishes on the faucet, sconces, and hardware.
Cabinetry Designer: Jennifer Howard
Interior Designer: Bridget Curran, JWH
Photographer: Mick Hales

The three-level Mediterranean revival home started as a 1930s summer cottage that expanded downward and upward over time. We used a clean, crisp white wall plaster with bronze hardware throughout the interiors to give the house continuity. A neutral color palette and minimalist furnishings create a sense of calm restraint. Subtle and nuanced textures and variations in tints add visual interest. The stair risers from the living room to the primary suite are hand-painted terra cotta tile in gray and off-white. We used the same tile resource in the kitchen for the island's toe kick.
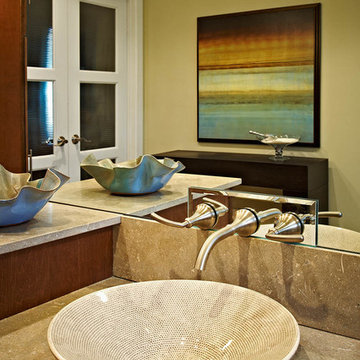
Urban style master bathroom remodel, faucets and lighting mounted on mirrors, heated towel bar, mosaic tile, sink vessels
На фото: главная ванная комната в стиле неоклассика (современная классика) с настольной раковиной, фасадами в стиле шейкер, фасадами цвета дерева среднего тона, столешницей из известняка, бежевой плиткой, плиткой мозаикой и полом из керамогранита с
На фото: главная ванная комната в стиле неоклассика (современная классика) с настольной раковиной, фасадами в стиле шейкер, фасадами цвета дерева среднего тона, столешницей из известняка, бежевой плиткой, плиткой мозаикой и полом из керамогранита с
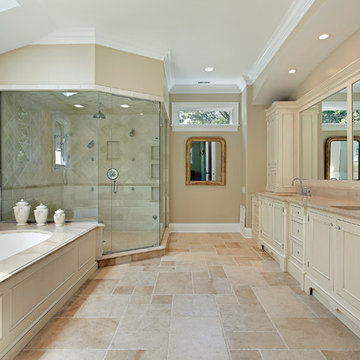
Идея дизайна: большая главная ванная комната в стиле неоклассика (современная классика) с угловым душем, фасадами в стиле шейкер, бежевыми фасадами, накладной ванной, бежевыми стенами, полом из известняка, врезной раковиной, столешницей из известняка, бежевым полом и душем с распашными дверями
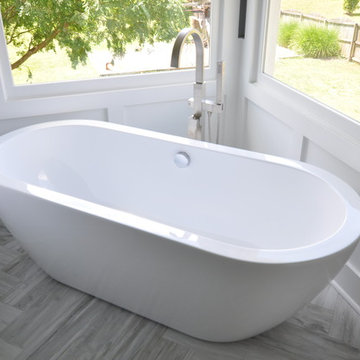
Free standing tub perfectly centered in the corner window. Finished the walls with wainscoting to mimic the cabinets to provide a consistent seamless flow around the bathroom.
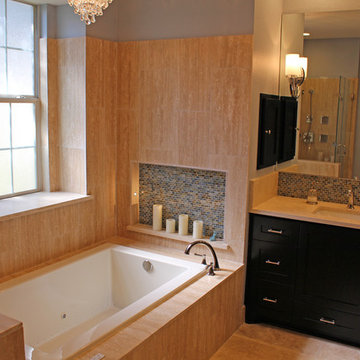
His side features medicine cabinet recessed in wall. Sconces in mirrors are a popular design feature. Notice over sized back splash on left and right side of counter top, with tile back splash spanning the length of the counter top. Schluter metal edging separates the mirror from the tile, and matches the Chrome metal finish of the surrounding fixtures and hardware. Pendent light hanging over tub is another popular design feature.
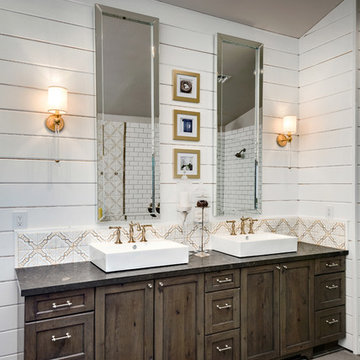
Стильный дизайн: большая главная ванная комната в стиле неоклассика (современная классика) с фасадами в стиле шейкер, темными деревянными фасадами, душем без бортиков, белой плиткой, плиткой кабанчик, серыми стенами, полом из известняка, настольной раковиной, столешницей из известняка, отдельно стоящей ванной и открытым душем - последний тренд
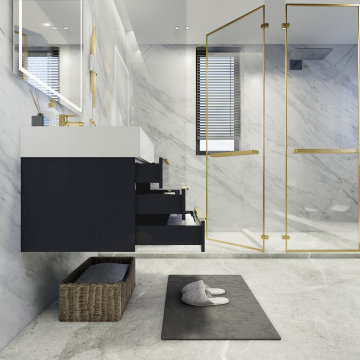
23.5″ W x 19.75″ D x 36″ H
• 3 drawers and 2 shelves
• Aluminum alloy frame
• MDF cabinet
• Reinforced acrylic sink top
• Fully assembled for easy installation
• Scratch, stain, and bacteria resistant surface
• Integrated European soft-closing hardware
• Multi stage finish to ensure durability and quality
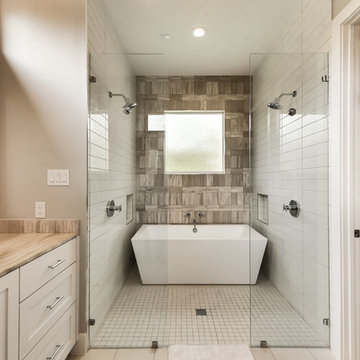
Источник вдохновения для домашнего уюта: главная ванная комната в стиле неоклассика (современная классика) с фасадами в стиле шейкер, отдельно стоящей ванной, двойным душем, бежевой плиткой, плиткой из известняка, бежевыми стенами, полом из керамогранита, врезной раковиной, столешницей из известняка, бежевым полом и открытым душем
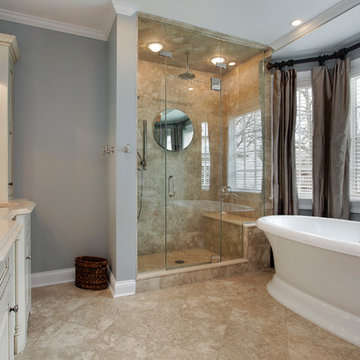
Источник вдохновения для домашнего уюта: большая главная ванная комната в классическом стиле с угловым душем, раздельным унитазом, фасадами в стиле шейкер, белыми фасадами, накладной ванной, серыми стенами, полом из травертина, врезной раковиной и столешницей из известняка
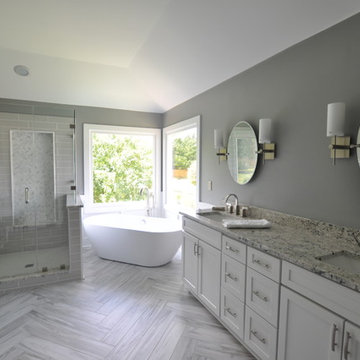
На фото: главная ванная комната среднего размера в стиле неоклассика (современная классика) с фасадами в стиле шейкер, белыми фасадами, отдельно стоящей ванной, угловым душем, унитазом-моноблоком, серой плиткой, керамогранитной плиткой, серыми стенами, полом из керамогранита, врезной раковиной и столешницей из известняка с
Ванная комната с фасадами в стиле шейкер и столешницей из известняка – фото дизайна интерьера
1