Ванная комната с фасадами в стиле шейкер и галечной плиткой – фото дизайна интерьера
Сортировать:
Бюджет
Сортировать:Популярное за сегодня
1 - 20 из 496 фото
1 из 3
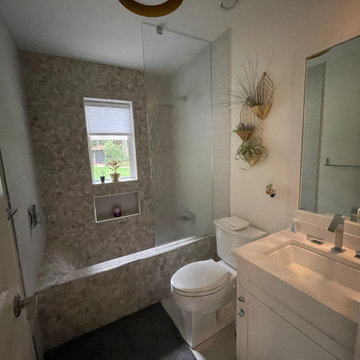
This small bathroom features a completely custom built tub. This tub was made out of Schluter board & tiled with a pebble mosaic. The niche and tub edges are trimmed with Schluter profile.
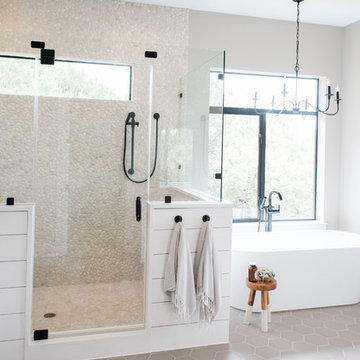
Madeline Harper Photography
На фото: большая главная ванная комната в стиле неоклассика (современная классика) с фасадами в стиле шейкер, белыми фасадами, отдельно стоящей ванной, двойным душем, бежевой плиткой, галечной плиткой, серыми стенами, полом из керамогранита, врезной раковиной, столешницей из кварцита, серым полом, душем с распашными дверями и белой столешницей
На фото: большая главная ванная комната в стиле неоклассика (современная классика) с фасадами в стиле шейкер, белыми фасадами, отдельно стоящей ванной, двойным душем, бежевой плиткой, галечной плиткой, серыми стенами, полом из керамогранита, врезной раковиной, столешницей из кварцита, серым полом, душем с распашными дверями и белой столешницей

Iron details in the mirror are echoed in the custom closet antiqued mirrored door. The pebbled border runs thoughout the shower, tying the space together.
Photo by Lift Your Eyes Photography
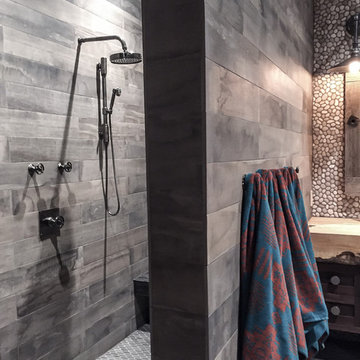
This rustic looking space is extremely low maintenance and durable for use by the retired client’s numerous grandchildren. Using wood look and pebbles tiles gives the bathroom a natural feel that suits this log cabin. Wheel handle controls by Waterworks lends nostalgia along with Navajo patterned towels. The live edge wood counter is custom. Design by Rochelle Lynne Design, Cochrane, Alberta, Canada
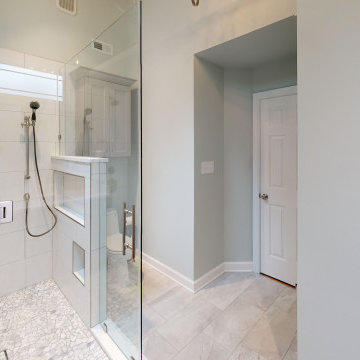
New floor plan and window location make this tiny masterbath live large.
На фото: маленькая главная ванная комната в стиле модернизм с фасадами в стиле шейкер, белыми фасадами, унитазом-моноблоком, белой плиткой, галечной плиткой, зелеными стенами, полом из керамогранита, врезной раковиной, столешницей из искусственного кварца, серым полом, душем с распашными дверями, белой столешницей, нишей, тумбой под две раковины и встроенной тумбой для на участке и в саду
На фото: маленькая главная ванная комната в стиле модернизм с фасадами в стиле шейкер, белыми фасадами, унитазом-моноблоком, белой плиткой, галечной плиткой, зелеными стенами, полом из керамогранита, врезной раковиной, столешницей из искусственного кварца, серым полом, душем с распашными дверями, белой столешницей, нишей, тумбой под две раковины и встроенной тумбой для на участке и в саду

This guest bathroom has white marble tile in the shower and small herringbone mosaic on the floor. The shower tile is taken all the way to the ceiling to emphasize height and create a larger volume in an otherwise small space.
large 12 x24 marble tiles were cut down in three widths, to create a pleasing rhythm and pattern. The sink cabinet also has a marble top.
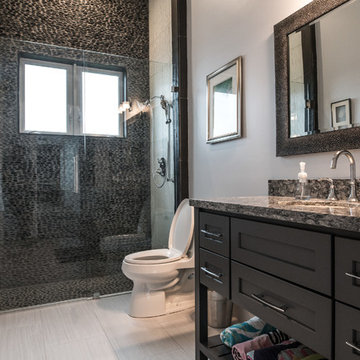
Jack Bates Photography
На фото: ванная комната среднего размера в современном стиле с фасадами в стиле шейкер, темными деревянными фасадами, душем в нише, унитазом-моноблоком, коричневой плиткой, галечной плиткой, серыми стенами, полом из керамогранита, душевой кабиной, врезной раковиной и столешницей из гранита с
На фото: ванная комната среднего размера в современном стиле с фасадами в стиле шейкер, темными деревянными фасадами, душем в нише, унитазом-моноблоком, коричневой плиткой, галечной плиткой, серыми стенами, полом из керамогранита, душевой кабиной, врезной раковиной и столешницей из гранита с
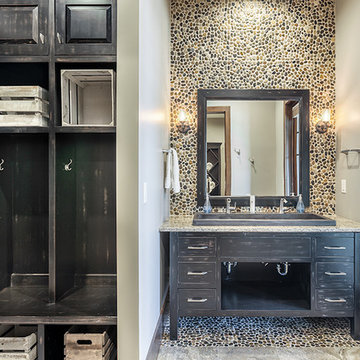
Rebecca Lehde, Inspiro 8 Studios
Стильный дизайн: ванная комната в стиле рустика с фасадами в стиле шейкер, темными деревянными фасадами, душем в нише, галечной плиткой, раковиной с несколькими смесителями и столешницей из искусственного кварца - последний тренд
Стильный дизайн: ванная комната в стиле рустика с фасадами в стиле шейкер, темными деревянными фасадами, душем в нише, галечной плиткой, раковиной с несколькими смесителями и столешницей из искусственного кварца - последний тренд
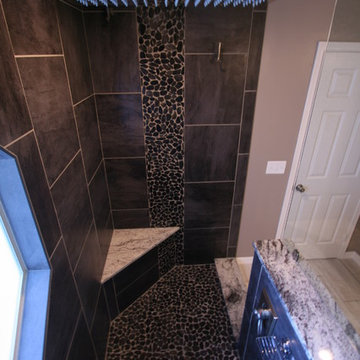
Jeff Martin
На фото: главная ванная комната в современном стиле с фасадами в стиле шейкер, темными деревянными фасадами, открытым душем, галечной плиткой, бежевыми стенами, полом из керамической плитки, врезной раковиной и столешницей из талькохлорита
На фото: главная ванная комната в современном стиле с фасадами в стиле шейкер, темными деревянными фасадами, открытым душем, галечной плиткой, бежевыми стенами, полом из керамической плитки, врезной раковиной и столешницей из талькохлорита
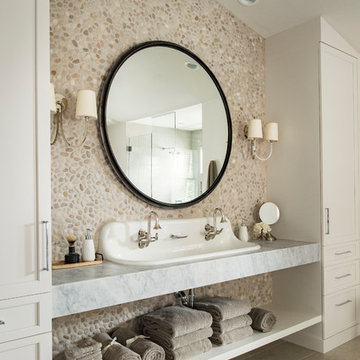
Stephen Allen Photography
Свежая идея для дизайна: ванная комната в стиле неоклассика (современная классика) с фасадами в стиле шейкер, бежевыми фасадами, разноцветной плиткой, галечной плиткой, раковиной с несколькими смесителями, мраморной столешницей и серым полом - отличное фото интерьера
Свежая идея для дизайна: ванная комната в стиле неоклассика (современная классика) с фасадами в стиле шейкер, бежевыми фасадами, разноцветной плиткой, галечной плиткой, раковиной с несколькими смесителями, мраморной столешницей и серым полом - отличное фото интерьера
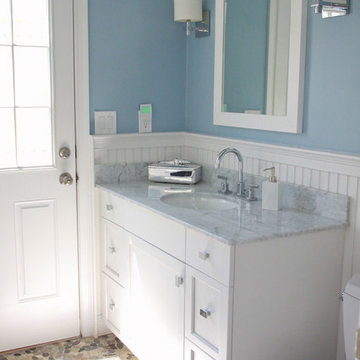
Свежая идея для дизайна: маленькая ванная комната в морском стиле с фасадами в стиле шейкер, белыми фасадами, раздельным унитазом, галечной плиткой, синими стенами, полом из галечной плитки, душевой кабиной, врезной раковиной и мраморной столешницей для на участке и в саду - отличное фото интерьера
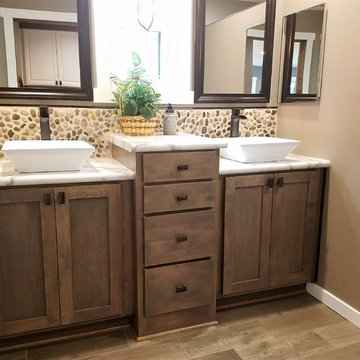
Koch Cabinets in Birch wood with Driftwood stain. Savannah door style.
Formica countertops in Calacatta Marble
На фото: главная ванная комната среднего размера в стиле кантри с фасадами в стиле шейкер, серыми фасадами, галечной плиткой, настольной раковиной, столешницей из ламината, бежевой плиткой, коричневой плиткой, бежевыми стенами, паркетным полом среднего тона, коричневым полом и бежевой столешницей
На фото: главная ванная комната среднего размера в стиле кантри с фасадами в стиле шейкер, серыми фасадами, галечной плиткой, настольной раковиной, столешницей из ламината, бежевой плиткой, коричневой плиткой, бежевыми стенами, паркетным полом среднего тона, коричневым полом и бежевой столешницей
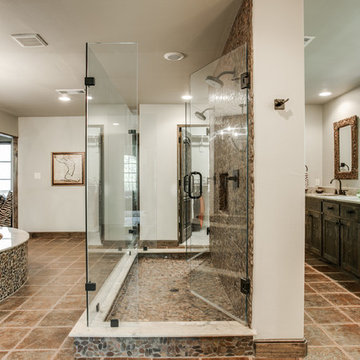
Shoot2Sell
Bella Vista Company
This home won the NARI Greater Dallas CotY Award for Entire House $750,001 to $1,000,000 in 2015.
Источник вдохновения для домашнего уюта: большая главная ванная комната в средиземноморском стиле с врезной раковиной, фасадами в стиле шейкер, искусственно-состаренными фасадами, бежевой плиткой, галечной плиткой, бежевыми стенами, полновстраиваемой ванной, двойным душем и полом из терракотовой плитки
Источник вдохновения для домашнего уюта: большая главная ванная комната в средиземноморском стиле с врезной раковиной, фасадами в стиле шейкер, искусственно-состаренными фасадами, бежевой плиткой, галечной плиткой, бежевыми стенами, полновстраиваемой ванной, двойным душем и полом из терракотовой плитки
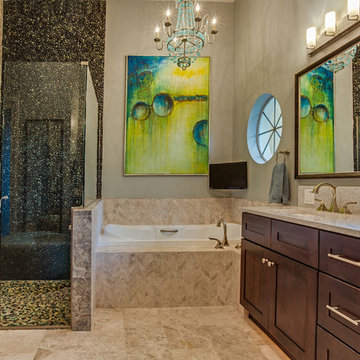
By taking up space from an unused hallway and powder bath - we created a master bathroom fit for a king and queen!! Not one detail was overlooked; from the marble floors and pebble waterfall to the full body shower and light therapy air spa, this high tech bathroom serves its purpose!
John Zawacki Photography
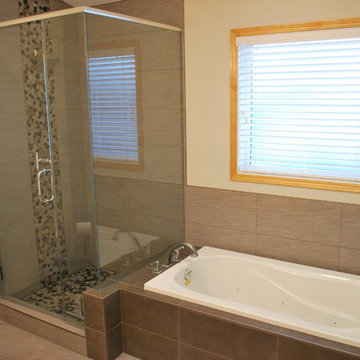
На фото: главная ванная комната среднего размера в классическом стиле с фасадами в стиле шейкер, темными деревянными фасадами, накладной ванной, угловым душем, раздельным унитазом, разноцветной плиткой, галечной плиткой, бежевыми стенами, полом из ламината, врезной раковиной, столешницей из искусственного камня, бежевым полом и душем с распашными дверями с
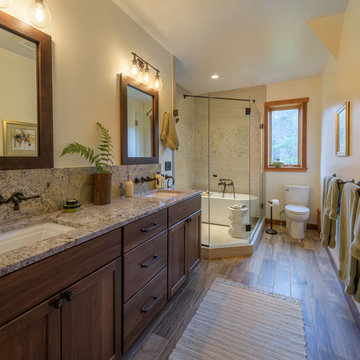
These clients hired us to renovate their long and narrow bathroom with a dysfunctional design. Along with creating a more functional layout, our clients wanted a walk-in shower, a separate bathtub, and a double vanity. Already working with tight space, we got creative and were able to widen the bathroom by 30 inches. This additional space allowed us to install a wet area, rather than a small, separate shower, which works perfectly to prevent the rest of the bathroom from getting soaked when their youngest child plays and splashes in the bath.
Our clients wanted an industrial-contemporary style, with clean lines and refreshing colors. To ensure the bathroom was cohesive with the rest of their home (a timber frame mountain-inspired home located in northern New Hampshire), we decided to mix a few complementary elements to get the look of their dreams. The shower and bathtub boast industrial-inspired oil-rubbed bronze hardware, and the light contemporary ceramic garden seat brightens up the space while providing the perfect place to sit during bath time. We chose river rock tile for the wet area, which seamlessly contrasts against the rustic wood-like tile. And finally, we merged both rustic and industrial-contemporary looks through the vanity using rustic cabinets and mirror frames as well as “industrial” Edison bulb lighting.
Project designed by Franconia interior designer Randy Trainor. She also serves the New Hampshire Ski Country, Lake Regions and Coast, including Lincoln, North Conway, and Bartlett.
For more about Randy Trainor, click here: https://crtinteriors.com/
To learn more about this project, click here: https://crtinteriors.com/mountain-bathroom/
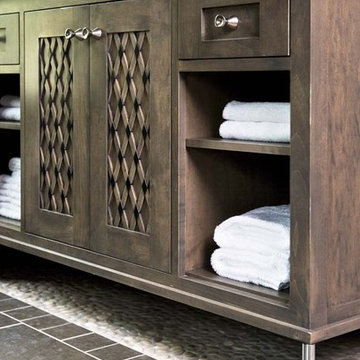
The design of this refined mountain home is rooted in its natural surroundings. Boasting a color palette of subtle earthy grays and browns, the home is filled with natural textures balanced with sophisticated finishes and fixtures. The open floorplan ensures visibility throughout the home, preserving the fantastic views from all angles. Furnishings are of clean lines with comfortable, textured fabrics. Contemporary accents are paired with vintage and rustic accessories.
To achieve the LEED for Homes Silver rating, the home includes such green features as solar thermal water heating, solar shading, low-e clad windows, Energy Star appliances, and native plant and wildlife habitat.
All photos taken by Rachael Boling Photography
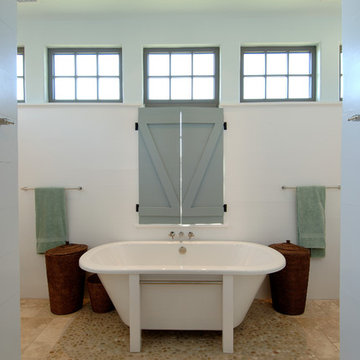
Chris & Cami Photography
На фото: большая ванная комната в стиле кантри с отдельно стоящей ванной, бежевой плиткой, галечной плиткой, белыми стенами, полом из галечной плитки, фасадами в стиле шейкер, белыми фасадами, врезной раковиной и мраморной столешницей с
На фото: большая ванная комната в стиле кантри с отдельно стоящей ванной, бежевой плиткой, галечной плиткой, белыми стенами, полом из галечной плитки, фасадами в стиле шейкер, белыми фасадами, врезной раковиной и мраморной столешницей с
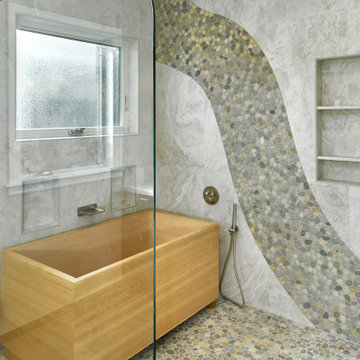
Идея дизайна: огромный главный совмещенный санузел в современном стиле с фасадами в стиле шейкер, темными деревянными фасадами, японской ванной, душем без бортиков, раздельным унитазом, бежевой плиткой, галечной плиткой, серыми стенами, полом из керамогранита, врезной раковиной, столешницей из искусственного кварца, бежевым полом, открытым душем, серой столешницей, тумбой под две раковины и встроенной тумбой
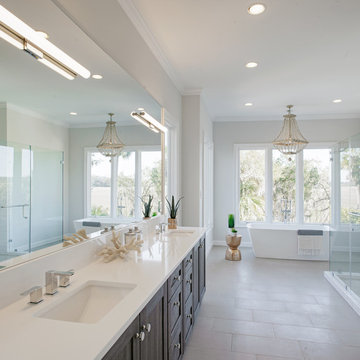
This space was previously a master closet and dressing area, with a jacuzzi tub on a platform at the end. We guted the space, installed new larger windows, and re oriented all the tall things to the windowless sidewall and have the vanity centered between two windows. The tub has amazing views out to the marsh and open water beyond. The room floors are 12x24 with a linen texture. Photos by Richard Leo Johnson of Atlantic Archives
Ванная комната с фасадами в стиле шейкер и галечной плиткой – фото дизайна интерьера
1