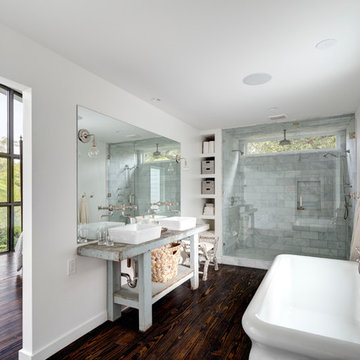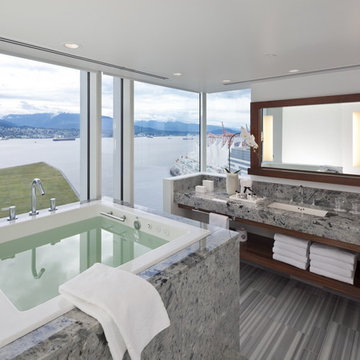Ванная комната с фасадами островного типа и открытыми фасадами – фото дизайна интерьера
Сортировать:
Бюджет
Сортировать:Популярное за сегодня
1 - 20 из 60 797 фото
1 из 3

Идея дизайна: главная ванная комната со стиральной машиной в современном стиле с открытыми фасадами, ванной в нише, душем над ванной, белой плиткой, синими стенами, настольной раковиной и тумбой под одну раковину

Remodeling the master bath provided many design challenges. The long and narrow space was visually expanded by removing an impeding large linen closet from the space. The additional space allowed for two sinks where there was previously only one. In addition, the long and narrow window in the bath provided amazing natural light, but made it difficult to incorporate vanity mirrors that were tall enough. The designer solved this issue by incorporating pivoting mirrors that mounted just below the long window. Finally, a custom walnut vanity was designed to utilize every inch of space. The vanity front steps in and out on the ends to make access by the toilet area more functional and spacious. A large shower with a built in quartz shower seat and hand held shower wand provide touch of luxury. Finally, the ceramic floor tile design provides a mid century punch without overpowering the tranquil space.

This stylish update for a family bathroom in a Vermont country house involved a complete reconfiguration of the layout to allow for a built-in linen closet, a 42" wide soaking tub/shower and a double vanity. The reclaimed pine vanity and iron hardware play off the patterned tile floor and ship lap walls for a contemporary eclectic mix.

photo: Gordon Beall
На фото: большая главная ванная комната в классическом стиле с монолитной раковиной, фасадами островного типа, светлыми деревянными фасадами, мраморной столешницей и мраморным полом с
На фото: большая главная ванная комната в классическом стиле с монолитной раковиной, фасадами островного типа, светлыми деревянными фасадами, мраморной столешницей и мраморным полом с

We created a amazing spa like experience for our clients by working with them to choose products, build out everything, and gave them a space thy truly love to bathe in

Specific to this photo: A view of their choice in an open shower. The homeowner chose silver hardware throughout their bathroom, which is featured in the faucets along with their shower hardware. The shower has an open door, and features glass paneling, chevron black accent ceramic tiling, multiple shower heads, and an in-wall shelf.
This bathroom was a collaborative project in which we worked with the architect in a home located on Mervin Street in Bentleigh East in Australia.
This master bathroom features our Davenport 60-inch bathroom vanity with double basin sinks in the Hampton Gray coloring. The Davenport model comes with a natural white Carrara marble top sourced from Italy.
This master bathroom features an open shower with multiple streams, chevron tiling, and modern details in the hardware. This master bathroom also has a freestanding curved bath tub from our brand, exclusive to Australia at this time. This bathroom also features a one-piece toilet from our brand, exclusive to Australia. Our architect focused on black and silver accents to pair with the white and grey coloring from the main furniture pieces.

Karolina Zawistowska
Источник вдохновения для домашнего уюта: маленькая ванная комната в стиле неоклассика (современная классика) с фасадами островного типа, белыми фасадами, угловым душем, раздельным унитазом, белой плиткой, керамогранитной плиткой, серыми стенами, полом из керамогранита, душевой кабиной, врезной раковиной, мраморной столешницей, серым полом, душем с распашными дверями и белой столешницей для на участке и в саду
Источник вдохновения для домашнего уюта: маленькая ванная комната в стиле неоклассика (современная классика) с фасадами островного типа, белыми фасадами, угловым душем, раздельным унитазом, белой плиткой, керамогранитной плиткой, серыми стенами, полом из керамогранита, душевой кабиной, врезной раковиной, мраморной столешницей, серым полом, душем с распашными дверями и белой столешницей для на участке и в саду

Пример оригинального дизайна: ванная комната среднего размера в стиле кантри с фасадами островного типа, светлыми деревянными фасадами, ванной в нише, душем над ванной, раздельным унитазом, белой плиткой, плиткой кабанчик, белыми стенами, полом из цементной плитки, накладной раковиной, столешницей из дерева, разноцветным полом и шторкой для ванной

This stunning master bathroom features a walk-in shower with mosaic backsplash / wall tile and a built-in shower bench, custom brass bathroom hardware and marble floors, which we can't get enough of!

Bathroom in home of Emily Wright of Nancybird.
Mosaic wall tiles, wall mounted basin, natural light, beautiful bathroom lighting
Photography by Neil Preito.

На фото: ванная комната среднего размера в стиле модернизм с открытыми фасадами, инсталляцией, серыми стенами, полом из керамогранита, настольной раковиной, столешницей из плитки, серым полом и открытым душем с

Источник вдохновения для домашнего уюта: большая главная ванная комната в стиле лофт с открытыми фасадами, фасадами цвета дерева среднего тона, открытым душем, унитазом-моноблоком, белой плиткой, плиткой кабанчик, серыми стенами, полом из мозаичной плитки, врезной раковиной, мраморной столешницей и шторкой для ванной

Источник вдохновения для домашнего уюта: главная ванная комната среднего размера в стиле неоклассика (современная классика) с открытыми фасадами, черными фасадами, открытым душем, раздельным унитазом, черно-белой плиткой, плиткой кабанчик, черными стенами, полом из мозаичной плитки, врезной раковиной и столешницей из искусственного кварца

Michael Hsu
Источник вдохновения для домашнего уюта: большая главная ванная комната в современном стиле с настольной раковиной, открытыми фасадами, синими фасадами, отдельно стоящей ванной, открытым душем, серой плиткой, белыми стенами и темным паркетным полом
Источник вдохновения для домашнего уюта: большая главная ванная комната в современном стиле с настольной раковиной, открытыми фасадами, синими фасадами, отдельно стоящей ванной, открытым душем, серой плиткой, белыми стенами и темным паркетным полом

Источник вдохновения для домашнего уюта: главная ванная комната среднего размера в современном стиле с настольной раковиной, открытыми фасадами, фасадами цвета дерева среднего тона, белой плиткой, керамогранитной плиткой, белыми стенами, полом из керамогранита, столешницей из дерева, черным полом и коричневой столешницей

Laura Moss
На фото: большая главная ванная комната в викторианском стиле с отдельно стоящей ванной, коричневыми стенами, открытыми фасадами, белыми фасадами, белой плиткой, мраморным полом и белым полом с
На фото: большая главная ванная комната в викторианском стиле с отдельно стоящей ванной, коричневыми стенами, открытыми фасадами, белыми фасадами, белой плиткой, мраморным полом и белым полом с

Designed while at CHil Design Group. Contempory Tailored.
На фото: главная ванная комната среднего размера в современном стиле с врезной раковиной, открытыми фасадами, темными деревянными фасадами, накладной ванной, серой плиткой, раздельным унитазом, белыми стенами, полом из керамогранита и столешницей из гранита с
На фото: главная ванная комната среднего размера в современном стиле с врезной раковиной, открытыми фасадами, темными деревянными фасадами, накладной ванной, серой плиткой, раздельным унитазом, белыми стенами, полом из керамогранита и столешницей из гранита с

This beautiful principle suite is like a beautiful retreat from the world. Created to exaggerate a sense of calm and beauty. The tiles look like wood to give a sense of warmth, with the added detail of brass finishes. the bespoke vanity unity made from marble is the height of glamour. The large scale mirrored cabinets, open the space and reflect the light from the original victorian windows, with a view onto the pink blossom outside.

Источник вдохновения для домашнего уюта: главная ванная комната среднего размера в скандинавском стиле с открытыми фасадами, серыми фасадами, открытым душем, серой плиткой, плиткой из листового камня, белыми стенами, полом из цементной плитки, монолитной раковиной, столешницей из бетона, серым полом, открытым душем, серой столешницей, сиденьем для душа, тумбой под две раковины, подвесной тумбой и кессонным потолком

This transformation started with a builder grade bathroom and was expanded into a sauna wet room. With cedar walls and ceiling and a custom cedar bench, the sauna heats the space for a relaxing dry heat experience. The goal of this space was to create a sauna in the secondary bathroom and be as efficient as possible with the space. This bathroom transformed from a standard secondary bathroom to a ergonomic spa without impacting the functionality of the bedroom.
This project was super fun, we were working inside of a guest bedroom, to create a functional, yet expansive bathroom. We started with a standard bathroom layout and by building out into the large guest bedroom that was used as an office, we were able to create enough square footage in the bathroom without detracting from the bedroom aesthetics or function. We worked with the client on her specific requests and put all of the materials into a 3D design to visualize the new space.
Houzz Write Up: https://www.houzz.com/magazine/bathroom-of-the-week-stylish-spa-retreat-with-a-real-sauna-stsetivw-vs~168139419
The layout of the bathroom needed to change to incorporate the larger wet room/sauna. By expanding the room slightly it gave us the needed space to relocate the toilet, the vanity and the entrance to the bathroom allowing for the wet room to have the full length of the new space.
This bathroom includes a cedar sauna room that is incorporated inside of the shower, the custom cedar bench follows the curvature of the room's new layout and a window was added to allow the natural sunlight to come in from the bedroom. The aromatic properties of the cedar are delightful whether it's being used with the dry sauna heat and also when the shower is steaming the space. In the shower are matching porcelain, marble-look tiles, with architectural texture on the shower walls contrasting with the warm, smooth cedar boards. Also, by increasing the depth of the toilet wall, we were able to create useful towel storage without detracting from the room significantly.
This entire project and client was a joy to work with.
Ванная комната с фасадами островного типа и открытыми фасадами – фото дизайна интерьера
1