Ванная комната с фасадами островного типа и черно-белой плиткой – фото дизайна интерьера
Сортировать:
Бюджет
Сортировать:Популярное за сегодня
1 - 20 из 1 051 фото
1 из 3

Renovation of a classic Minneapolis bungalow included this family bathroom. An adjacent closet was converted to a walk-in glass shower and small sinks allowed room for two vanities. The mirrored wall and simple palette helps make the room feel larger. Playful accents like cow head towel hooks from CB2 and custom children's step stools add interest and function to this bathroom. The hexagon floor tile was selected to be in keeping with the original 1920's era of the home.
This bathroom used to be tiny and was the only bathroom on the 2nd floor. We chose to spend the budget on making a very functional family bathroom now and add a master bathroom when the children get bigger. Maybe there is a space in your home that needs a transformation - message me to set up a free consultation today.
Photos: Peter Atkins Photography

This transformation started with a builder grade bathroom and was expanded into a sauna wet room. With cedar walls and ceiling and a custom cedar bench, the sauna heats the space for a relaxing dry heat experience. The goal of this space was to create a sauna in the secondary bathroom and be as efficient as possible with the space. This bathroom transformed from a standard secondary bathroom to a ergonomic spa without impacting the functionality of the bedroom.
This project was super fun, we were working inside of a guest bedroom, to create a functional, yet expansive bathroom. We started with a standard bathroom layout and by building out into the large guest bedroom that was used as an office, we were able to create enough square footage in the bathroom without detracting from the bedroom aesthetics or function. We worked with the client on her specific requests and put all of the materials into a 3D design to visualize the new space.
Houzz Write Up: https://www.houzz.com/magazine/bathroom-of-the-week-stylish-spa-retreat-with-a-real-sauna-stsetivw-vs~168139419
The layout of the bathroom needed to change to incorporate the larger wet room/sauna. By expanding the room slightly it gave us the needed space to relocate the toilet, the vanity and the entrance to the bathroom allowing for the wet room to have the full length of the new space.
This bathroom includes a cedar sauna room that is incorporated inside of the shower, the custom cedar bench follows the curvature of the room's new layout and a window was added to allow the natural sunlight to come in from the bedroom. The aromatic properties of the cedar are delightful whether it's being used with the dry sauna heat and also when the shower is steaming the space. In the shower are matching porcelain, marble-look tiles, with architectural texture on the shower walls contrasting with the warm, smooth cedar boards. Also, by increasing the depth of the toilet wall, we were able to create useful towel storage without detracting from the room significantly.
This entire project and client was a joy to work with.
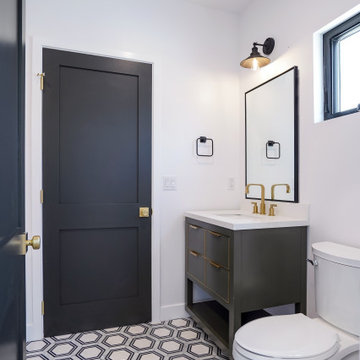
Идея дизайна: большая главная ванная комната в стиле кантри с фасадами островного типа, черно-белой плиткой, столешницей из искусственного кварца и белой столешницей

Apron sink and freestanding tub, slate herringbone tile, electric floor heat
Стильный дизайн: главная ванная комната среднего размера в стиле кантри с фасадами островного типа, фасадами цвета дерева среднего тона, отдельно стоящей ванной, раздельным унитазом, черно-белой плиткой, каменной плиткой, бежевыми стенами, полом из сланца, монолитной раковиной и мраморной столешницей - последний тренд
Стильный дизайн: главная ванная комната среднего размера в стиле кантри с фасадами островного типа, фасадами цвета дерева среднего тона, отдельно стоящей ванной, раздельным унитазом, черно-белой плиткой, каменной плиткой, бежевыми стенами, полом из сланца, монолитной раковиной и мраморной столешницей - последний тренд
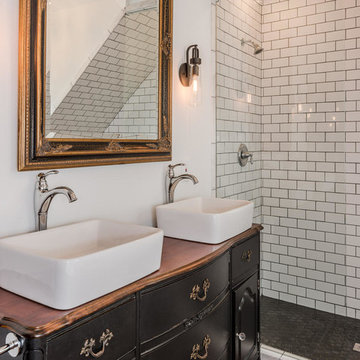
A leaky garden tub is replaced by a walk-in shower featuring marble bullnose accents. The homeowner found the dresser on Craigslist and refinished it for a shabby-chic vanity with sleek modern vessel sinks. Beadboard wainscoting dresses up the walls and lends the space a chabby-chic feel.
Garrett Buell

Black and white can never make a comeback, because it's always around. Such a classic combo that never gets old and we had lots of fun creating a fun and functional space in this jack and jill bathroom. Used by one of the client's sons as well as being the bathroom for overnight guests, this space needed to not only have enough foot space for two, but be "cool" enough for a teenage boy to appreciate and show off to his friends.
The vanity cabinet is a freestanding unit from WW Woods Shiloh collection in their Black paint color. A simple inset door style - Aspen - keeps it looking clean while really making it a furniture look. All of the tile is marble and sourced from Daltile, in Carrara White and Nero Marquina (black). The accent wall is the 6" hex black/white blend. All of the plumbing fixtures and hardware are from the Brizo Litze collection in a Luxe Gold finish. Countertop is Caesarstone Blizzard 3cm quartz.

This 3 by 6 Subway style and Hex floor makes space feel more modernize but still keeps the Pre-war building element
На фото: главная ванная комната среднего размера в современном стиле с фасадами островного типа, белыми фасадами, открытым душем, унитазом-моноблоком, черно-белой плиткой, керамической плиткой, белыми стенами, полом из мозаичной плитки, настольной раковиной, столешницей из искусственного кварца, серым полом, душем с распашными дверями, белой столешницей, тумбой под одну раковину и напольной тумбой с
На фото: главная ванная комната среднего размера в современном стиле с фасадами островного типа, белыми фасадами, открытым душем, унитазом-моноблоком, черно-белой плиткой, керамической плиткой, белыми стенами, полом из мозаичной плитки, настольной раковиной, столешницей из искусственного кварца, серым полом, душем с распашными дверями, белой столешницей, тумбой под одну раковину и напольной тумбой с

Стильный дизайн: большая главная ванная комната в скандинавском стиле с фасадами островного типа, белыми фасадами, душем без бортиков, унитазом-моноблоком, черно-белой плиткой, керамической плиткой, серыми стенами, полом из керамической плитки, настольной раковиной, столешницей из дерева, черным полом, шторкой для ванной и коричневой столешницей - последний тренд
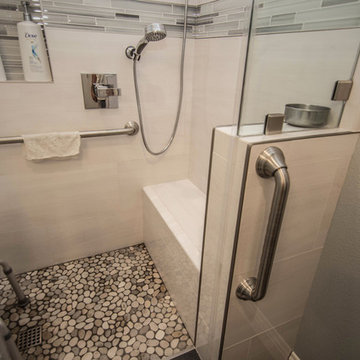
New bathroom on first floor for senior access with grab bars and shower bench and chair seating.
Designed by Chris Doering at Truplans.com for Truadditions CSLB #921947.

This beautifully crafted master bathroom plays off the contrast of the blacks and white while highlighting an off yellow accent. The layout and use of space allows for the perfect retreat at the end of the day.

На фото: маленькая ванная комната в стиле кантри с фасадами островного типа, светлыми деревянными фасадами, унитазом-моноблоком, черно-белой плиткой, белыми стенами, полом из керамической плитки, душевой кабиной, раковиной с пьедесталом, белым полом и белой столешницей для на участке и в саду с

На фото: большой главный совмещенный санузел в стиле неоклассика (современная классика) с фасадами островного типа, фасадами цвета дерева среднего тона, отдельно стоящей ванной, угловым душем, унитазом-моноблоком, черно-белой плиткой, плиткой кабанчик, серыми стенами, полом из керамогранита, монолитной раковиной, столешницей из гранита, разноцветным полом, душем с распашными дверями, белой столешницей, тумбой под две раковины и напольной тумбой с

Floor to ceiling bold marble tiles 24x24 in size.
We created an area rug effect with tile under the tub and shower that seamlessly meets the concrete porcelein floor tile, also 24x24 in size.
We love this freestanding tub and hidden horizontal shower niche.

This beautifully crafted master bathroom plays off the contrast of the blacks and white while highlighting an off yellow accent. The layout and use of space allows for the perfect retreat at the end of the day.

Primary bathroom renovation. Navy, gray, and black are balanced by crisp whites and light wood tones. Eclectic mix of geometric shapes and organic patterns. Featuring 3D porcelain tile from Italy, hand-carved geometric tribal pattern in vanity's cabinet doors, hand-finished industrial-style navy/charcoal 24x24" wall tiles, and oversized 24x48" porcelain HD printed marble patterned wall tiles. Flooring in waterproof LVP, continued from bedroom into bathroom and closet. Brushed gold faucets and shower fixtures. Authentic, hand-pierced Moroccan globe light over tub for beautiful shadows for relaxing and romantic soaks in the tub. Vanity pendant lights with handmade glass, hand-finished gold and silver tones layers organic design over geometric tile backdrop. Open, glass panel all-tile shower with 48x48" window (glass frosted after photos were taken). Shower pan tile pattern matches 3D tile pattern. Arched medicine cabinet from West Elm. Separate toilet room with sound dampening built-in wall treatment for enhanced privacy. Frosted glass doors throughout. Vent fan with integrated heat option. Tall storage cabinet for additional space to store body care products and other bathroom essentials. Original bathroom plumbed for two sinks, but current homeowner has only one user for this bathroom, so we capped one side, which can easily be reopened in future if homeowner wants to return to a double-sink setup.
Expanded closet size and completely redesigned closet built-in storage. Please see separate album of closet photos for more photos and details on this.
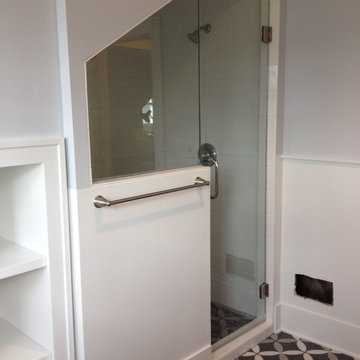
Large shower within the alcove. Glass half-wall and hinged door.
На фото: главная ванная комната среднего размера в стиле фьюжн с фасадами островного типа, темными деревянными фасадами, душем в нише, унитазом-моноблоком, черно-белой плиткой, керамической плиткой, разноцветными стенами, полом из керамической плитки, накладной раковиной, столешницей из дерева, серым полом и душем с распашными дверями
На фото: главная ванная комната среднего размера в стиле фьюжн с фасадами островного типа, темными деревянными фасадами, душем в нише, унитазом-моноблоком, черно-белой плиткой, керамической плиткой, разноцветными стенами, полом из керамической плитки, накладной раковиной, столешницей из дерева, серым полом и душем с распашными дверями
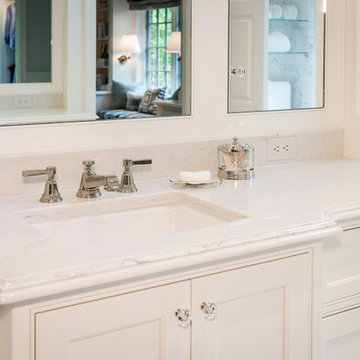
Jason Sandy
Стильный дизайн: главная ванная комната в классическом стиле с белыми фасадами, черно-белой плиткой, каменной плиткой, мраморным полом, врезной раковиной, столешницей из кварцита и фасадами островного типа - последний тренд
Стильный дизайн: главная ванная комната в классическом стиле с белыми фасадами, черно-белой плиткой, каменной плиткой, мраморным полом, врезной раковиной, столешницей из кварцита и фасадами островного типа - последний тренд

Please visit my website directly by copying and pasting this link directly into your browser: http://www.berensinteriors.com/ to learn more about this project and how we may work together!
A girl's bathroom with eye-catching damask wallpaper and black and white marble. Robert Naik Photography.
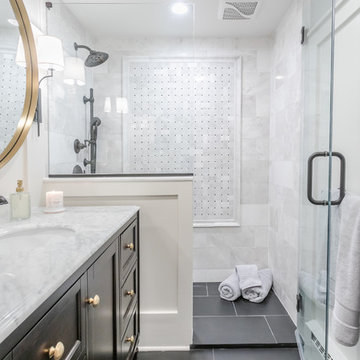
Источник вдохновения для домашнего уюта: главная ванная комната среднего размера в стиле неоклассика (современная классика) с фасадами островного типа, коричневыми фасадами, душем без бортиков, раздельным унитазом, черно-белой плиткой, мраморной плиткой, синими стенами, полом из керамической плитки, врезной раковиной, мраморной столешницей, черным полом, открытым душем и белой столешницей
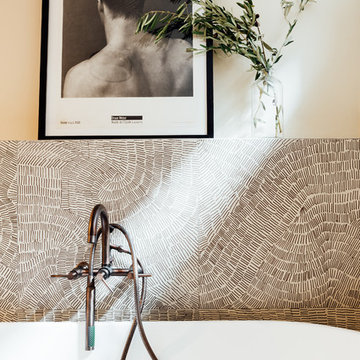
Worked with Lloyd Architecture on a complete, historic renovation that included remodel of kitchen, living areas, main suite, office, and bathrooms. Sought to modernize the home while maintaining the historic charm and architectural elements.
Ванная комната с фасадами островного типа и черно-белой плиткой – фото дизайна интерьера
1