Ванная комната с двойным душем – фото дизайна интерьера
Сортировать:
Бюджет
Сортировать:Популярное за сегодня
121 - 140 из 30 506 фото
1 из 2

Master bathroom vanity, two person shower and toilet room beyond. Floor tile is 12x24" limestone tile by Daltile (Arctic Grey Limestone Collection).
Photography by Ross Van Pelt
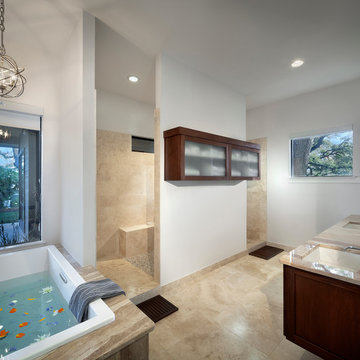
Master Bathroom
Photo By Brian Mihaelsick
Copyright Antenora Architects
Свежая идея для дизайна: большая главная ванная комната в современном стиле с фасадами с утопленной филенкой, фасадами цвета дерева среднего тона, накладной ванной, двойным душем, разноцветной плиткой, каменной плиткой, белыми стенами, полом из травертина, врезной раковиной, столешницей из гранита, унитазом-моноблоком, бежевым полом и открытым душем - отличное фото интерьера
Свежая идея для дизайна: большая главная ванная комната в современном стиле с фасадами с утопленной филенкой, фасадами цвета дерева среднего тона, накладной ванной, двойным душем, разноцветной плиткой, каменной плиткой, белыми стенами, полом из травертина, врезной раковиной, столешницей из гранита, унитазом-моноблоком, бежевым полом и открытым душем - отличное фото интерьера
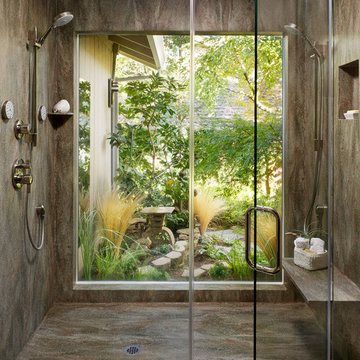
This custom Corian® Shower was Fabricated and Installed by Signature Surfaces, Sacramento CA.
Пример оригинального дизайна: ванная комната в современном стиле с двойным душем и окном
Пример оригинального дизайна: ванная комната в современном стиле с двойным душем и окном
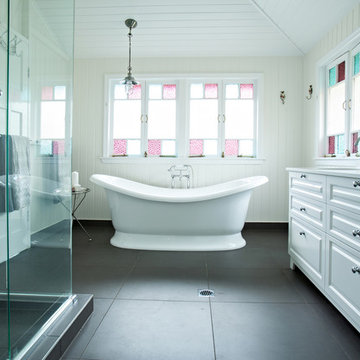
Dean Whitling Photography
Свежая идея для дизайна: ванная комната в классическом стиле с двойным душем - отличное фото интерьера
Свежая идея для дизайна: ванная комната в классическом стиле с двойным душем - отличное фото интерьера
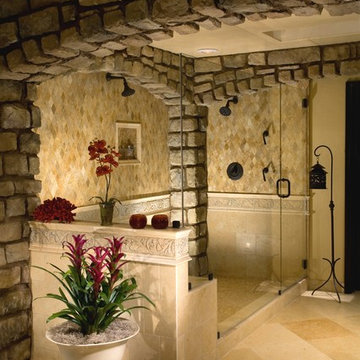
This dramatic shower takes up the space that was previously occupied by a walk-in-closet. Design: KK Design Koncepts, Laguna Niguel, CA. Photography: Jason Holmes
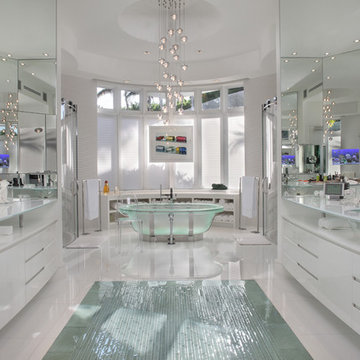
His and hers touch panel control...... and dual mirror TVs
Источник вдохновения для домашнего уюта: ванная комната в современном стиле с двойным душем
Источник вдохновения для домашнего уюта: ванная комната в современном стиле с двойным душем
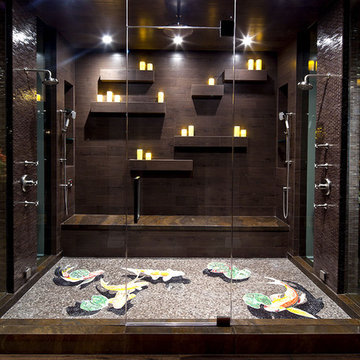
Свежая идея для дизайна: ванная комната в современном стиле с двойным душем, плиткой мозаикой и коричневой плиткой - отличное фото интерьера
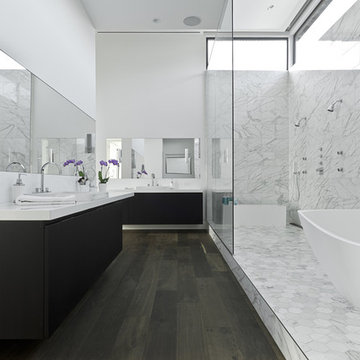
Photo by Pete Molick
Стильный дизайн: ванная комната в современном стиле с накладной раковиной, плоскими фасадами, черными фасадами, отдельно стоящей ванной, двойным душем и белой плиткой - последний тренд
Стильный дизайн: ванная комната в современном стиле с накладной раковиной, плоскими фасадами, черными фасадами, отдельно стоящей ванной, двойным душем и белой плиткой - последний тренд
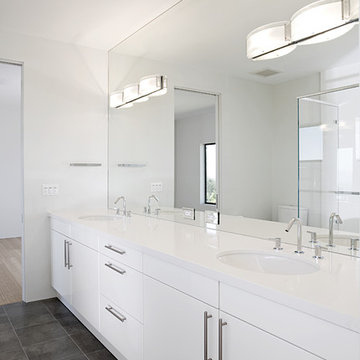
Свежая идея для дизайна: ванная комната: освещение в современном стиле с врезной раковиной, плоскими фасадами, белыми фасадами, серой плиткой, двойным душем, белыми стенами и полом из керамической плитки - отличное фото интерьера

На фото: огромная главная ванная комната в стиле неоклассика (современная классика) с двойным душем, бежевой плиткой, керамической плиткой, фасадами в стиле шейкер, белыми фасадами, столешницей из гранита, полновстраиваемой ванной, раздельным унитазом, врезной раковиной, белыми стенами и полом из керамической плитки

Our clients wanted the ultimate modern farmhouse custom dream home. They found property in the Santa Rosa Valley with an existing house on 3 ½ acres. They could envision a new home with a pool, a barn, and a place to raise horses. JRP and the clients went all in, sparing no expense. Thus, the old house was demolished and the couple’s dream home began to come to fruition.
The result is a simple, contemporary layout with ample light thanks to the open floor plan. When it comes to a modern farmhouse aesthetic, it’s all about neutral hues, wood accents, and furniture with clean lines. Every room is thoughtfully crafted with its own personality. Yet still reflects a bit of that farmhouse charm.
Their considerable-sized kitchen is a union of rustic warmth and industrial simplicity. The all-white shaker cabinetry and subway backsplash light up the room. All white everything complimented by warm wood flooring and matte black fixtures. The stunning custom Raw Urth reclaimed steel hood is also a star focal point in this gorgeous space. Not to mention the wet bar area with its unique open shelves above not one, but two integrated wine chillers. It’s also thoughtfully positioned next to the large pantry with a farmhouse style staple: a sliding barn door.
The master bathroom is relaxation at its finest. Monochromatic colors and a pop of pattern on the floor lend a fashionable look to this private retreat. Matte black finishes stand out against a stark white backsplash, complement charcoal veins in the marble looking countertop, and is cohesive with the entire look. The matte black shower units really add a dramatic finish to this luxurious large walk-in shower.
Photographer: Andrew - OpenHouse VC

Here is an architecturally built house from the early 1970's which was brought into the new century during this complete home remodel by opening up the main living space with two small additions off the back of the house creating a seamless exterior wall, dropping the floor to one level throughout, exposing the post an beam supports, creating main level on-suite, den/office space, refurbishing the existing powder room, adding a butlers pantry, creating an over sized kitchen with 17' island, refurbishing the existing bedrooms and creating a new master bedroom floor plan with walk in closet, adding an upstairs bonus room off an existing porch, remodeling the existing guest bathroom, and creating an in-law suite out of the existing workshop and garden tool room.vanity

На фото: ванная комната: освещение в стиле неоклассика (современная классика) с плоскими фасадами, светлыми деревянными фасадами, отдельно стоящей ванной, двойным душем, белыми стенами, душевой кабиной, врезной раковиной, душем с распашными дверями и серой столешницей
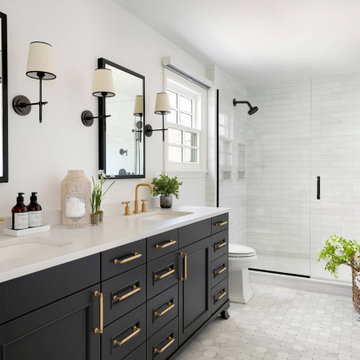
На фото: главная ванная комната среднего размера в современном стиле с фасадами с утопленной филенкой, черными фасадами, двойным душем, унитазом-моноблоком, белой плиткой, керамической плиткой, белыми стенами, полом из мозаичной плитки, врезной раковиной, столешницей из кварцита, белым полом, душем с распашными дверями, белой столешницей, тумбой под две раковины и напольной тумбой с
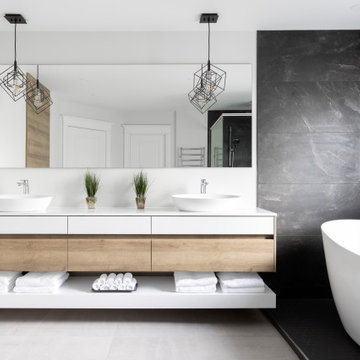
На фото: главная ванная комната среднего размера в современном стиле с плоскими фасадами, фасадами цвета дерева среднего тона, отдельно стоящей ванной, двойным душем, черной плиткой, керамогранитной плиткой, столешницей из искусственного кварца, серым полом, белой столешницей, нишей, тумбой под две раковины и подвесной тумбой с

This dated Master Bathroom went from dark, neutral, and lackluster to bright, modern, and luxurious by adding modern elements including custom board and batten, and marble tile. We updated the vanity and repainted cabinets, added new hardware and fixtures, and extended the shower to create space for “his and hers” shower heads. The adjacent floating tub sits caddy-cornered to the rest of the bathroom, with a matte black faucet and wand. This modern navy blue bathroom will soon be a reference point for every model in their neighborhood!

The home’s existing master bathroom was very compartmentalized (the pretty window that you can now see over the tub was formerly tucked away in the closet!), and had a lot of oddly angled walls.
We created a completely new layout, squaring off the walls in the bathroom and the wall it shared with the master bedroom, adding a double-door entry to the bathroom from the bedroom and eliminating the (somewhat strange) built-in desk in the bedroom.
Moving the locations of the closet and the commode closet to the front of the bathroom made room for a massive shower and allows the light from the window that had been in the former closet to brighten the space. It also made room for the bathroom’s new focal point: the fabulous freestanding soaking tub framed by deep niche shelving.
The new double-door entry shower features a linear drain, bench seating, three showerheads (two handheld and one overhead), and floor-to-ceiling tile. A floating double vanity with bookend storage towers in contrasting wood anchors the opposite wall and offers abundant storage (including two built-in hampers in the towers). Champagne bronze fixtures and honey bronze hardware complete the look of this luxurious retreat.

Closeup of the bathtub area.
Свежая идея для дизайна: огромный главный совмещенный санузел в белых тонах с отделкой деревом в современном стиле с плоскими фасадами, светлыми деревянными фасадами, отдельно стоящей ванной, двойным душем, инсталляцией, разноцветной плиткой, плиткой из листового камня, белыми стенами, полом из керамогранита, врезной раковиной, мраморной столешницей, серым полом, душем с распашными дверями, серой столешницей, тумбой под две раковины, подвесной тумбой и многоуровневым потолком - отличное фото интерьера
Свежая идея для дизайна: огромный главный совмещенный санузел в белых тонах с отделкой деревом в современном стиле с плоскими фасадами, светлыми деревянными фасадами, отдельно стоящей ванной, двойным душем, инсталляцией, разноцветной плиткой, плиткой из листового камня, белыми стенами, полом из керамогранита, врезной раковиной, мраморной столешницей, серым полом, душем с распашными дверями, серой столешницей, тумбой под две раковины, подвесной тумбой и многоуровневым потолком - отличное фото интерьера

Guest Bathroom with a stained furniture shaker flat panel style vanity welcomes any guest. A traditional 2" hex tile floor adds interest of a black/brown color to the room. Black & bronze mixed fixtures coordinate for a warm black look.
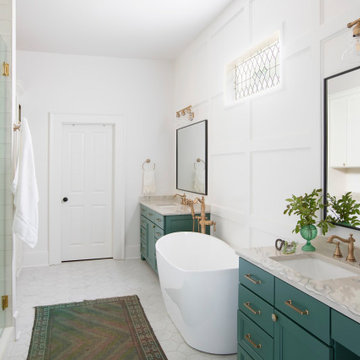
Пример оригинального дизайна: ванная комната в стиле неоклассика (современная классика) с зелеными фасадами, отдельно стоящей ванной, двойным душем, столешницей из кварцита, тумбой под две раковины и встроенной тумбой
Ванная комната с двойным душем – фото дизайна интерьера
7