Ванная комната с душевой комнатой – фото дизайна интерьера
Сортировать:
Бюджет
Сортировать:Популярное за сегодня
1 - 20 из 30 фото
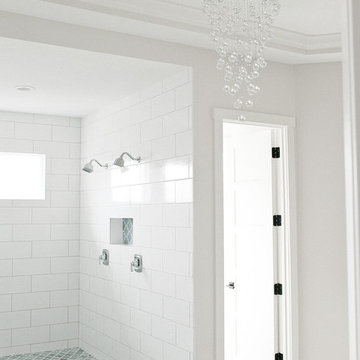
Spacecrafting Photography
Свежая идея для дизайна: большая главная ванная комната в стиле неоклассика (современная классика) с фасадами в стиле шейкер, белыми фасадами, отдельно стоящей ванной, душевой комнатой, белой плиткой, серыми стенами, врезной раковиной, столешницей из кварцита, открытым душем, белой столешницей, серым полом, полом из керамогранита, раздельным унитазом и керамической плиткой - отличное фото интерьера
Свежая идея для дизайна: большая главная ванная комната в стиле неоклассика (современная классика) с фасадами в стиле шейкер, белыми фасадами, отдельно стоящей ванной, душевой комнатой, белой плиткой, серыми стенами, врезной раковиной, столешницей из кварцита, открытым душем, белой столешницей, серым полом, полом из керамогранита, раздельным унитазом и керамической плиткой - отличное фото интерьера
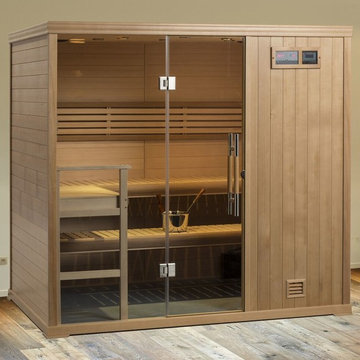
Идея дизайна: ванная комната среднего размера в современном стиле с душевой комнатой и паркетным полом среднего тона
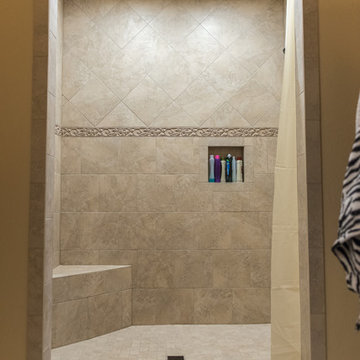
На фото: большая главная ванная комната в классическом стиле с бежевой плиткой, керамогранитной плиткой, полом из керамогранита, бежевым полом, душевой комнатой, желтыми стенами и открытым душем с
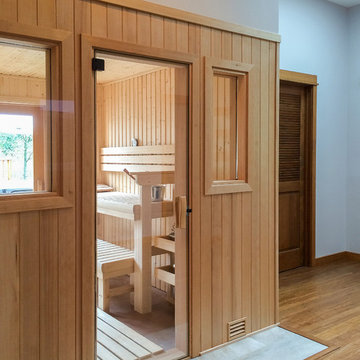
Linda Oyama Bryan
На фото: баня и сауна среднего размера в современном стиле с душевой комнатой, белой плиткой, керамической плиткой, серыми стенами и паркетным полом среднего тона
На фото: баня и сауна среднего размера в современном стиле с душевой комнатой, белой плиткой, керамической плиткой, серыми стенами и паркетным полом среднего тона
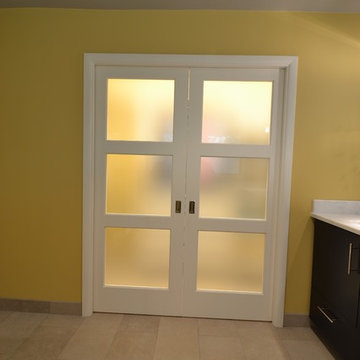
We collaborated with T.H.E. Remodel Group to define a space plan that opened up the existing hall bathroom and entered the neighboring bedroom. This space allowed us to double the size of the shower and added needed closet storage, two vanity sinks, custom cabinetry with storage and radiant heating. The client was fond of contemporary yet classic design, and we settled on classic Carrera marble for the countertops, with chrome accents. To give the bathroom a bit of contemporary punch we selected an unexpected Sombera yellow for the walls. To coordinate with the vanity, we chose for the master shower a gorgeous easy-care porcelain tile reminiscent of Carrera marble. This new generation tile is almost impossible to detect porcelain versus natural stone, but allows the homeowners to enjoy zero maintenance and easy clean up.
For more about Angela Todd Studios, click here: https://www.angelatoddstudios.com/
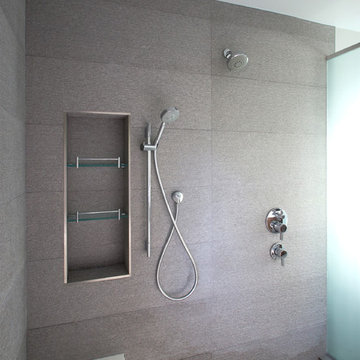
Ellen Smiler
Стильный дизайн: ванная комната в современном стиле с плоскими фасадами, темными деревянными фасадами, отдельно стоящей ванной, душевой комнатой, раздельным унитазом, серой плиткой, керамогранитной плиткой, серыми стенами, полом из керамогранита, врезной раковиной, столешницей из искусственного кварца, серым полом и душем с распашными дверями - последний тренд
Стильный дизайн: ванная комната в современном стиле с плоскими фасадами, темными деревянными фасадами, отдельно стоящей ванной, душевой комнатой, раздельным унитазом, серой плиткой, керамогранитной плиткой, серыми стенами, полом из керамогранита, врезной раковиной, столешницей из искусственного кварца, серым полом и душем с распашными дверями - последний тренд
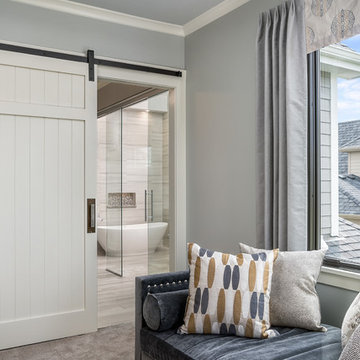
Our 4553 sq. ft. model currently has the latest smart home technology including a Control 4 centralized home automation system that can control lights, doors, temperature and more. This master bedroom is right off the top of the stair and has extensive space for your family. A custom barn door was created as an elegant entry way into the incredible master bath area.
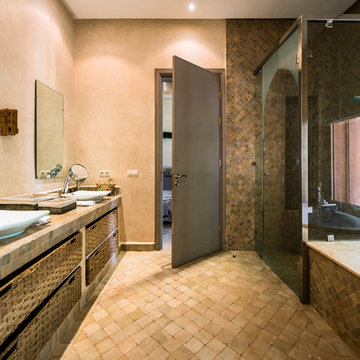
Пример оригинального дизайна: большая ванная комната в средиземноморском стиле с коричневыми фасадами, накладной ванной, душевой комнатой, коричневой плиткой, каменной плиткой, бежевыми стенами, полом из терракотовой плитки, душевой кабиной, настольной раковиной, коричневым полом и душем с распашными дверями
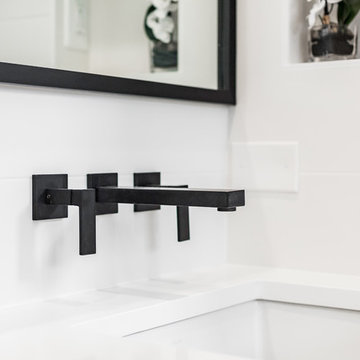
For this Chicago bath remodel, we went with a bright white to give the room a modern feeling, while adding woods and black hardware to provide sharp lines and contrast.
Project designed by Skokie renovation firm, Chi Renovation & Design - general contractors, kitchen and bath remodelers, and design & build company. They serve the Chicago area and its surrounding suburbs, with an emphasis on the North Side and North Shore. You'll find their work from the Loop through Lincoln Park, Skokie, Evanston, Wilmette, and all the way up to Lake Forest.
For more about Chi Renovation & Design, click here: https://www.chirenovation.com/
To learn more about this project, click here:
https://www.chirenovation.com/portfolio/chicago-bath-renovation/
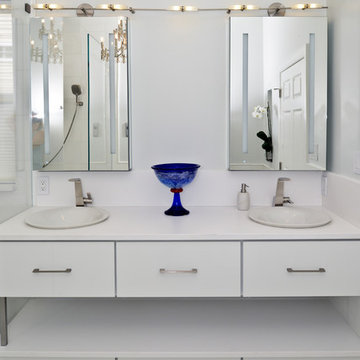
This baby boomer couple recently settled in the Haymarket area.
Their bathroom was located behind the garage from which we took a few inches to contribute to the bathroom space, offering them a large walk in shower, with
Digital controls designed for multiple shower heads . With a new waterfall free standing tub/ faucet slipper tub taking the space of the old large decked tub. We used a Victoria & Albert modern free standing tub, which brought spa feel to the room. The old space from the closet was used to create enough space for the bench area. It has a modern look linear drain in wet room. Adding a decorative touch and more lighting, is a beautiful chandelier outside of the wet room.
Behind the new commode area is a niche.
New vanities, sleek, yet spacious, allowing for more storage.
The large mirror and hidden medicine cabinets with decorative lighting added more of the contemporariness to the space.
Around this bath, we used large space tile. With a Classic look of black and white tile that complement the mosaic tile used creatively, making this bathroom undeniably stunning.
The smart use of mosaic tile on the back wall of the shower and tub area has put this project on the cover sheet of most design magazine.
The privacy wall offers closure for the commode from the front entry. Classy yet simple is how they described their new master bath suite.
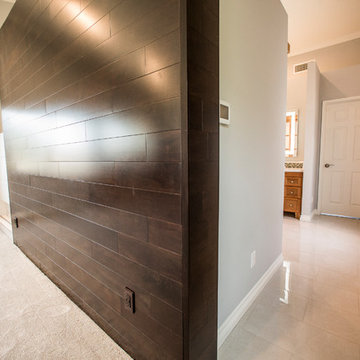
Свежая идея для дизайна: главная ванная комната среднего размера в стиле неоклассика (современная классика) с фасадами с утопленной филенкой, темными деревянными фасадами, душевой комнатой, раздельным унитазом, бежевой плиткой, керамогранитной плиткой, бежевыми стенами, полом из керамической плитки, накладной раковиной, столешницей из искусственного камня, открытым душем и бежевым полом - отличное фото интерьера
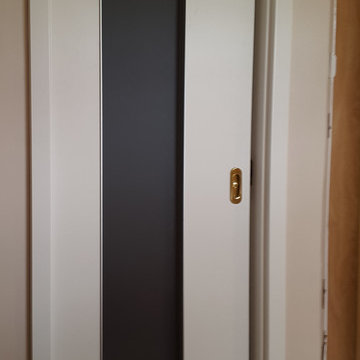
En-Suite wet room inside the bedroom. Built from scratch in the corner of the room. Fully waterproof & insulated.
Finished with white & wood-finish porcelain, golden mosaic, high end Italian ceramics & furniture, Italian glass enclosure, Terma radiator and Vado accessories.
Lukas Kedden - keddendesigns.com
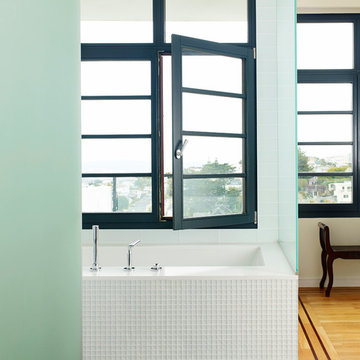
The soaking tub has spectacular views of San Francisco. James Carriere Photography
Источник вдохновения для домашнего уюта: большая главная ванная комната в современном стиле с светлыми деревянными фасадами, полновстраиваемой ванной, душевой комнатой, унитазом-моноблоком, белой плиткой, белыми стенами, темным паркетным полом, врезной раковиной, столешницей из искусственного кварца, открытым душем и плоскими фасадами
Источник вдохновения для домашнего уюта: большая главная ванная комната в современном стиле с светлыми деревянными фасадами, полновстраиваемой ванной, душевой комнатой, унитазом-моноблоком, белой плиткой, белыми стенами, темным паркетным полом, врезной раковиной, столешницей из искусственного кварца, открытым душем и плоскими фасадами
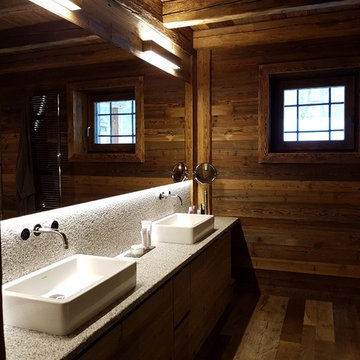
old wood and stone bathroom
Свежая идея для дизайна: главная ванная комната среднего размера в стиле кантри с фасадами цвета дерева среднего тона, душевой комнатой, инсталляцией, паркетным полом среднего тона, настольной раковиной, столешницей из гранита и душем с распашными дверями - отличное фото интерьера
Свежая идея для дизайна: главная ванная комната среднего размера в стиле кантри с фасадами цвета дерева среднего тона, душевой комнатой, инсталляцией, паркетным полом среднего тона, настольной раковиной, столешницей из гранита и душем с распашными дверями - отличное фото интерьера
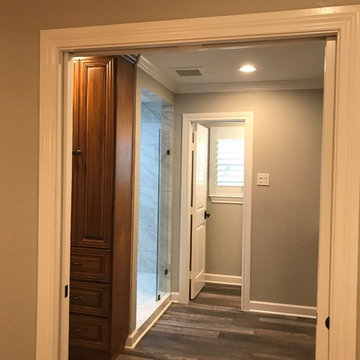
Свежая идея для дизайна: большая главная ванная комната в стиле неоклассика (современная классика) с фасадами с выступающей филенкой, фасадами цвета дерева среднего тона, душевой комнатой, керамогранитной плиткой, серыми стенами, полом из ламината, врезной раковиной, столешницей из гранита, коричневым полом, душем с распашными дверями и серой столешницей - отличное фото интерьера
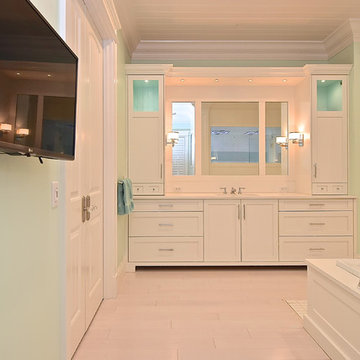
photography by Rick Ambrose
Стильный дизайн: большая главная ванная комната в морском стиле с фасадами в стиле шейкер, белыми фасадами, отдельно стоящей ванной, душевой комнатой, белой плиткой, плиткой кабанчик, зелеными стенами, светлым паркетным полом, врезной раковиной, столешницей из искусственного кварца, белым полом, душем с распашными дверями и белой столешницей - последний тренд
Стильный дизайн: большая главная ванная комната в морском стиле с фасадами в стиле шейкер, белыми фасадами, отдельно стоящей ванной, душевой комнатой, белой плиткой, плиткой кабанчик, зелеными стенами, светлым паркетным полом, врезной раковиной, столешницей из искусственного кварца, белым полом, душем с распашными дверями и белой столешницей - последний тренд
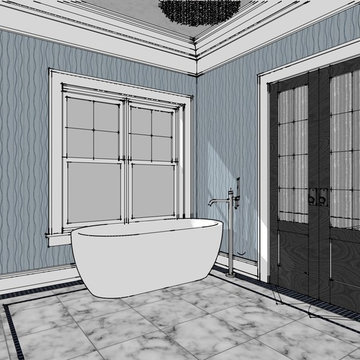
Идея дизайна: главная ванная комната среднего размера в классическом стиле с фасадами в стиле шейкер, темными деревянными фасадами, отдельно стоящей ванной, душевой комнатой, унитазом-моноблоком, белой плиткой, плиткой из листового камня, синими стенами, мраморным полом, врезной раковиной и мраморной столешницей
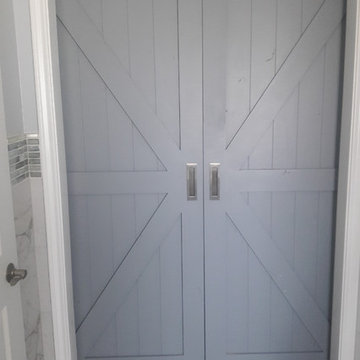
Designer: Terri Becker. Construction: Star Interior Resources.
High end master bath remodel, floating Kraft Maid vanity, vessel sinks, freestanding soaking tub, porcelain tile, sliding barn doors
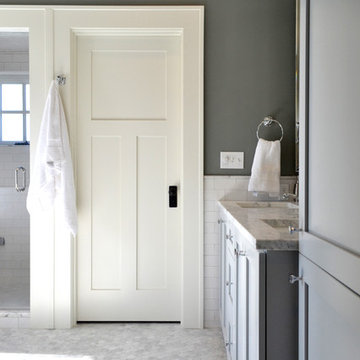
Paul Michael Davis
Свежая идея для дизайна: главная ванная комната среднего размера в стиле неоклассика (современная классика) с фасадами в стиле шейкер, белыми фасадами, отдельно стоящей ванной, душевой комнатой, раздельным унитазом, белой плиткой, керамической плиткой, серыми стенами, мраморным полом, врезной раковиной, мраморной столешницей, серым полом и душем с распашными дверями - отличное фото интерьера
Свежая идея для дизайна: главная ванная комната среднего размера в стиле неоклассика (современная классика) с фасадами в стиле шейкер, белыми фасадами, отдельно стоящей ванной, душевой комнатой, раздельным унитазом, белой плиткой, керамической плиткой, серыми стенами, мраморным полом, врезной раковиной, мраморной столешницей, серым полом и душем с распашными дверями - отличное фото интерьера
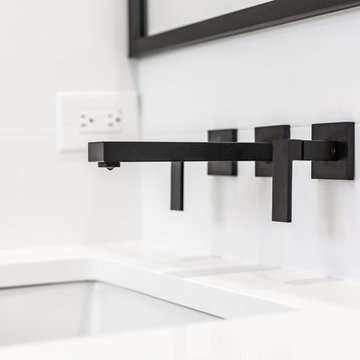
For this Chicago bath remodel, we went with a bright white to give the room a modern feeling, while adding woods and black hardware to provide sharp lines and contrast.
Project designed by Skokie renovation firm, Chi Renovation & Design - general contractors, kitchen and bath remodelers, and design & build company. They serve the Chicago area and its surrounding suburbs, with an emphasis on the North Side and North Shore. You'll find their work from the Loop through Lincoln Park, Skokie, Evanston, Wilmette, and all the way up to Lake Forest.
For more about Chi Renovation & Design, click here: https://www.chirenovation.com/
To learn more about this project, click here:
https://www.chirenovation.com/portfolio/chicago-bath-renovation/
Ванная комната с душевой комнатой – фото дизайна интерьера
1