Ванная комната с душевой комнатой и душевой кабиной – фото дизайна интерьера
Сортировать:
Бюджет
Сортировать:Популярное за сегодня
1 - 20 из 2 124 фото

This Brookline remodel took a very compartmentalized floor plan with hallway, separate living room, dining room, kitchen, and 3-season porch, and transformed it into one open living space with cathedral ceilings and lots of light.
photos: Abby Woodman

На фото: большая ванная комната в стиле модернизм с плоскими фасадами, белыми фасадами, душевой комнатой, серой плиткой, плиткой кабанчик, белыми стенами, светлым паркетным полом, душевой кабиной, подвесной раковиной, столешницей из плитки, коричневым полом, открытым душем, белой столешницей, тумбой под одну раковину, подвесной тумбой и сводчатым потолком
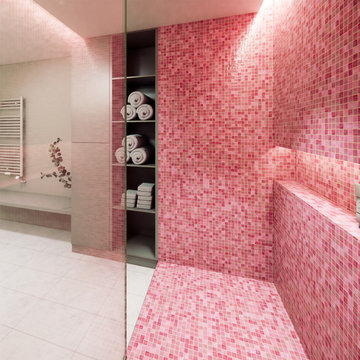
Schmales Duschbad in verschiedenen Farbvarianten.
Die offene Dusche aus Biasazza Glasmosaik bildet das farbige und glänzende Highlight des Konzepts.
Bianco Carrara als polierte Boden- und Wandfliese.
Weißes Aufsatzwaschbecken mit Armaturen in entsprechenden Metalloberflächen.

Antique cast iron sink is retrofitted, re-glazed then wall hung. Combined with a simple black Daltile in an open wet room shower with brass sconces from Anthropologie

The clients wanted to create a visual impact whilst still ensuring the space was relaxed and useable. The project consisted of two bathrooms in a loft style conversion; a small en-suite wet room and a larger bathroom for guest use. We kept the look of both bathrooms consistent throughout by using the same tiles and fixtures. The overall feel is sensual due to the dark moody tones used whilst maintaining a functional space. This resulted in making the clients’ day-to-day routine more enjoyable as well as providing an ample space for guests.

Стильный дизайн: большая ванная комната в современном стиле с открытыми фасадами, душевой комнатой, инсталляцией, зелеными стенами, душевой кабиной, подвесной раковиной, душем с раздвижными дверями, тумбой под одну раковину и подвесной тумбой - последний тренд
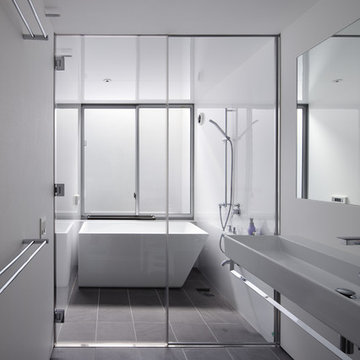
床がフラットなバスルーム。
Пример оригинального дизайна: ванная комната в современном стиле с отдельно стоящей ванной, душевой комнатой, белыми стенами, душевой кабиной, раковиной с несколькими смесителями, серым полом и открытым душем
Пример оригинального дизайна: ванная комната в современном стиле с отдельно стоящей ванной, душевой комнатой, белыми стенами, душевой кабиной, раковиной с несколькими смесителями, серым полом и открытым душем

Darren Taylor
Стильный дизайн: ванная комната среднего размера в стиле рустика с фасадами островного типа, фасадами цвета дерева среднего тона, душевой комнатой, раздельным унитазом, бежевой плиткой, терракотовой плиткой, бежевыми стенами, полом из терракотовой плитки, душевой кабиной, монолитной раковиной, столешницей из плитки, красным полом, открытым душем и белой столешницей - последний тренд
Стильный дизайн: ванная комната среднего размера в стиле рустика с фасадами островного типа, фасадами цвета дерева среднего тона, душевой комнатой, раздельным унитазом, бежевой плиткой, терракотовой плиткой, бежевыми стенами, полом из терракотовой плитки, душевой кабиной, монолитной раковиной, столешницей из плитки, красным полом, открытым душем и белой столешницей - последний тренд

Источник вдохновения для домашнего уюта: маленькая ванная комната в морском стиле с душевой комнатой, белой плиткой, полом из керамической плитки, душевой кабиной, плиткой кабанчик, консольной раковиной, разноцветным полом и шторкой для ванной для на участке и в саду
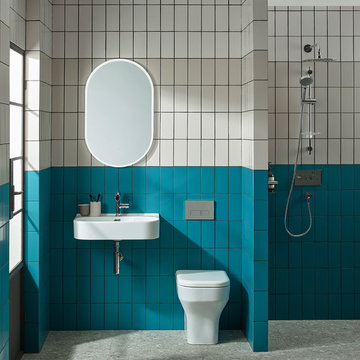
Идея дизайна: ванная комната в современном стиле с душевой комнатой, унитазом-моноблоком, бежевой плиткой, синей плиткой, белой плиткой, плиткой кабанчик, разноцветными стенами, душевой кабиной, подвесной раковиной, серым полом и открытым душем
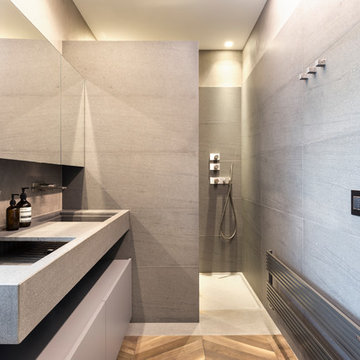
Photos by Francesca Iovene
На фото: ванная комната в современном стиле с серыми фасадами, серой плиткой, душевой кабиной, монолитной раковиной, серой столешницей, душевой комнатой, серым полом и открытым душем с
На фото: ванная комната в современном стиле с серыми фасадами, серой плиткой, душевой кабиной, монолитной раковиной, серой столешницей, душевой комнатой, серым полом и открытым душем с
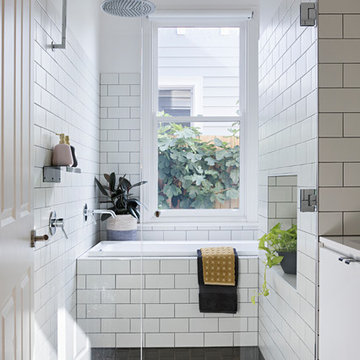
The bathroom. Photo by Tatjana Plitt.
Стильный дизайн: ванная комната в современном стиле с плоскими фасадами, белыми фасадами, накладной ванной, душевой комнатой, белой плиткой, плиткой кабанчик, белыми стенами, душевой кабиной, черным полом и душем с распашными дверями - последний тренд
Стильный дизайн: ванная комната в современном стиле с плоскими фасадами, белыми фасадами, накладной ванной, душевой комнатой, белой плиткой, плиткой кабанчик, белыми стенами, душевой кабиной, черным полом и душем с распашными дверями - последний тренд
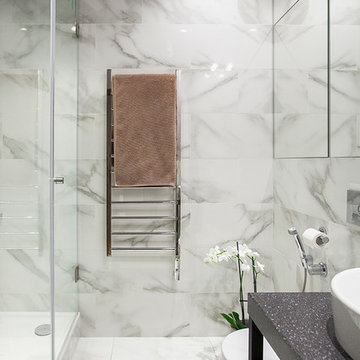
Источник вдохновения для домашнего уюта: ванная комната среднего размера в современном стиле с душевой комнатой, инсталляцией, керамогранитной плиткой, полом из керамогранита, душевой кабиной, накладной раковиной, столешницей из искусственного камня и душем с распашными дверями

Welcome to a harmonious blend of warmth and contemporary elegance in our latest bathroom design project. This thoughtfully curated space balances modern aesthetics with inviting elements, creating a sanctuary that is both functional and visually appealing.
Key Design Elements:
Brushed Bronze Brassware:
The bathroom features brushed bronze faucets and fixtures, adding a touch of sophistication and warmth. The muted golden tones bring a sense of luxury while seamlessly integrating with the overall design.
Metallic Feature Wall Tile:
A striking metallic feature wall serves as the focal point of the space. The reflective surface adds depth and visual interest, creating a dynamic backdrop that complements the brushed bronze accents throughout the room.
Walk-In Wet Room Tiles Shower:
The shower area is transformed into a luxurious walk-in wet room, enhancing both accessibility and style. Large, neutral-toned tiles create a seamless and spa-like atmosphere, while the open design adds an element of modernity.
Round LED Backlit Mirror:
A round LED backlit mirror takes centre stage above the basin, providing both functional and aesthetic benefits. The soft, diffused lighting not only serves practical purposes but also contributes to the warm and inviting ambiance of the bathroom.
Wall-Mounted Basin Unit and WC:
The basin unit and WC are elegantly integrated into a wall-mounted design, optimizing space and contributing to the contemporary aesthetic. Clean lines and minimalist forms maintain a sense of simplicity, creating a serene atmosphere.
Colour Palette:
A warm and neutral colour palette dominates the space, with earthy tones and soft hues creating a calming environment. This palette enhances the inviting feel of the bathroom while ensuring a timeless appeal.
Accessories and Finishing Touches:
Overall Ambiance:
The resulting bathroom design exudes a sense of contemporary elegance with its brushed bronze accents, metallic feature wall, and modern fixtures. The warm and inviting atmosphere ensures that this space is not just a functional area but a retreat where one can unwind and indulge in a luxurious bathing experience.
This project represents a seamless fusion of functionality and aesthetics, where every design element is carefully chosen to create a bathroom that is both a practical space and a visual delight.

Источник вдохновения для домашнего уюта: ванная комната среднего размера в морском стиле с стеклянными фасадами, зелеными фасадами, душевой комнатой, инсталляцией, зеленой плиткой, плиткой из известняка, полом из сланца, душевой кабиной, подвесной раковиной, столешницей из дерева, черным полом, коричневой столешницей, акцентной стеной, тумбой под одну раковину, встроенной тумбой и обоями на стенах

Home Staging piso piloto
Свежая идея для дизайна: маленькая ванная комната в стиле модернизм с белыми фасадами, душевой комнатой, инсталляцией, белой плиткой, белыми стенами, полом из керамогранита, душевой кабиной, подвесной раковиной, столешницей из переработанного стекла, коричневым полом, душем с раздвижными дверями, белой столешницей, тумбой под одну раковину и подвесной тумбой для на участке и в саду - отличное фото интерьера
Свежая идея для дизайна: маленькая ванная комната в стиле модернизм с белыми фасадами, душевой комнатой, инсталляцией, белой плиткой, белыми стенами, полом из керамогранита, душевой кабиной, подвесной раковиной, столешницей из переработанного стекла, коричневым полом, душем с раздвижными дверями, белой столешницей, тумбой под одну раковину и подвесной тумбой для на участке и в саду - отличное фото интерьера

Working with the eaves in this room to create an enclosed shower wasn't as problematic as I had envisioned.
The steam spa shower needed a fully enclosed space so I had the glass door custom made by a local company.
The seat adds additional luxury and the continuation of the yellow color pops is present in accessories and rugs.
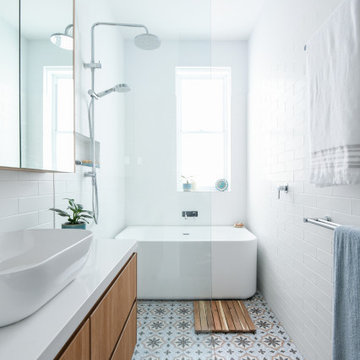
На фото: ванная комната среднего размера в стиле модернизм с плоскими фасадами, фасадами цвета дерева среднего тона, отдельно стоящей ванной, душевой комнатой, белой плиткой, керамической плиткой, белыми стенами, полом из керамической плитки, душевой кабиной, накладной раковиной, столешницей из искусственного кварца, синим полом, открытым душем, белой столешницей, тумбой под одну раковину и подвесной тумбой

L’élégance par excellence
Il s’agit d’une rénovation totale d’un appartement de 60m2; L’objectif ? Moderniser et revoir l’ensemble de l’organisation des pièces de cet appartement vieillot. Nos clients souhaitaient une esthétique sobre, élégante et ouvrir les espaces.
Notre équipe d’architecte a ainsi travaillé sur une palette de tons neutres : noir, blanc et une touche de bois foncé pour adoucir le tout. Une conjugaison qui réussit à tous les coups ! Un des exemples les plus probants est sans aucun doute la cuisine. Véritable écrin contemporain, la cuisine @ikeafrance noire trône en maître et impose son style avec son ilot central. Les plans de travail et le plancher boisés font échos enter eux, permettant de dynamiser l’ensemble.
Le salon s’ouvre avec une verrière fixe pour conserver l’aspect traversant. La verrière se divise en deux parties car nous avons du compter avec les colonnes techniques verticales de l’immeuble (qui ne peuvent donc être enlevées).
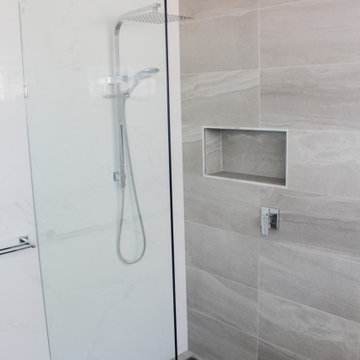
Wet Room Set Up, Walk In Shower, Bath In Shower Area, Small Bathroom Renovation, Freestanding Bath, Glass Block Window, Frameless Shower Screen, Fixed Panel Frameless Shower, Wall Hung Vanity, All White Vanity, Ceramic Sinks, Full Height Tiling, Long Shower Niche, Shower Recess, Marangaroo Bathroom Renovation
Ванная комната с душевой комнатой и душевой кабиной – фото дизайна интерьера
1