Ванная комната с черно-белой плиткой и душевой кабиной – фото дизайна интерьера
Сортировать:
Бюджет
Сортировать:Популярное за сегодня
1 - 20 из 2 627 фото
1 из 3

В ванной комнате выбрали плитку в форме сот, швы сделали контрастными. Единственной цветной деталью стала деревянная столешница под раковиной, для прочности ее покрыли 5 слоями лака. В душевой кабине, учитывая отсутствие ванной, мы постарались создать максимальный комфорт: встроенная акустика, гидромассажные форсунки и сиденье для отдыха. Молдинги на стенах кажутся такими же, как и в комнатах - но здесь они изготовлены из акрилового камня.

Our clients wanted their hall bathroom to also serve as their little boys bathroom, so we went with a more masculine aesthetic with this bathroom remodel!

Black and white can never make a comeback, because it's always around. Such a classic combo that never gets old and we had lots of fun creating a fun and functional space in this jack and jill bathroom. Used by one of the client's sons as well as being the bathroom for overnight guests, this space needed to not only have enough foot space for two, but be "cool" enough for a teenage boy to appreciate and show off to his friends.
The vanity cabinet is a freestanding unit from WW Woods Shiloh collection in their Black paint color. A simple inset door style - Aspen - keeps it looking clean while really making it a furniture look. All of the tile is marble and sourced from Daltile, in Carrara White and Nero Marquina (black). The accent wall is the 6" hex black/white blend. All of the plumbing fixtures and hardware are from the Brizo Litze collection in a Luxe Gold finish. Countertop is Caesarstone Blizzard 3cm quartz.

Leonard Ortiz
Свежая идея для дизайна: ванная комната в морском стиле с белыми стенами, полом из мозаичной плитки, фасадами с утопленной филенкой, синими фасадами, душем в нише, черно-белой плиткой, керамической плиткой, душевой кабиной, врезной раковиной, столешницей из плитки, разноцветным полом и душем с распашными дверями - отличное фото интерьера
Свежая идея для дизайна: ванная комната в морском стиле с белыми стенами, полом из мозаичной плитки, фасадами с утопленной филенкой, синими фасадами, душем в нише, черно-белой плиткой, керамической плиткой, душевой кабиной, врезной раковиной, столешницей из плитки, разноцветным полом и душем с распашными дверями - отличное фото интерьера
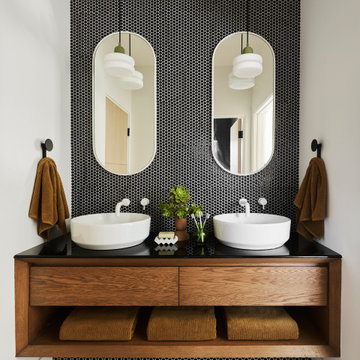
На фото: ванная комната в современном стиле с плоскими фасадами, фасадами цвета дерева среднего тона, черно-белой плиткой, плиткой мозаикой, душевой кабиной, настольной раковиной, столешницей из искусственного кварца, черной столешницей, тумбой под две раковины и подвесной тумбой

Reconstructed early 21st century bathroom which pays homage to the historical craftsman style home which it inhabits. Chrome fixtures pronounce themselves from the sleek wainscoting subway tile while the hexagonal mosaic flooring balances the brightness of the space with a pleasing texture.

Guest Bathroom with a stained furniture shaker flat panel style vanity welcomes any guest. A traditional 2" hex tile floor adds interest of a black/brown color to the room. Black & bronze mixed fixtures coordinate for a warm black look.

Стильный дизайн: маленькая ванная комната в стиле кантри с фасадами цвета дерева среднего тона, угловым душем, унитазом-моноблоком, черно-белой плиткой, керамической плиткой, бежевыми стенами, полом из цементной плитки, душевой кабиной, врезной раковиной, мраморной столешницей, разноцветным полом, душем с распашными дверями, белой столешницей, тумбой под одну раковину, напольной тумбой и плоскими фасадами для на участке и в саду - последний тренд

The basement bathroom took its cues from the black industrial rainwater pipe running across the ceiling. The bathroom was built into the basement of an ex-school boiler room so the client wanted to maintain the industrial feel the area once had.
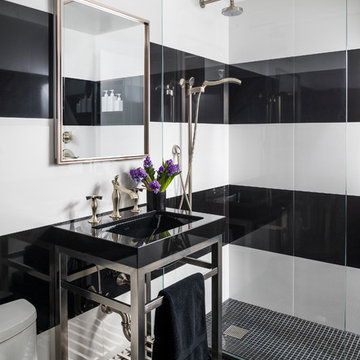
This beautiful bathroom designed by Jill Mehoff Architects features this great black and white tile design!
Источник вдохновения для домашнего уюта: маленькая ванная комната в современном стиле с черно-белой плиткой, черной столешницей, душем в нише, унитазом-моноблоком, разноцветными стенами, душевой кабиной, консольной раковиной и черным полом для на участке и в саду
Источник вдохновения для домашнего уюта: маленькая ванная комната в современном стиле с черно-белой плиткой, черной столешницей, душем в нише, унитазом-моноблоком, разноцветными стенами, душевой кабиной, консольной раковиной и черным полом для на участке и в саду
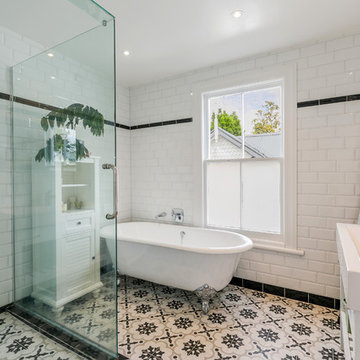
A black tile skirt around the grey, black and white patterned floor. Above this, a subway gloss white beveled edge tile dressed all the walls from floor to ceiling. A black curved border tile drew the eye down from the ceiling and created a bold horizontal line around the room.
Though the contrast could have been potentially very harsh, the soft contour to the tile, and the beveled edges, and the patterns, were composed in a way that was balanced and harmonious. The combination was delicate and feminine, and bright and beautiful.

Cédric Dasesson
Свежая идея для дизайна: маленькая ванная комната в современном стиле с белыми фасадами, инсталляцией, серой плиткой, черно-белой плиткой, керамической плиткой, белыми стенами, настольной раковиной, угловым душем, полом из керамической плитки, душевой кабиной, столешницей из гранита, белым полом и душем с раздвижными дверями для на участке и в саду - отличное фото интерьера
Свежая идея для дизайна: маленькая ванная комната в современном стиле с белыми фасадами, инсталляцией, серой плиткой, черно-белой плиткой, керамической плиткой, белыми стенами, настольной раковиной, угловым душем, полом из керамической плитки, душевой кабиной, столешницей из гранита, белым полом и душем с раздвижными дверями для на участке и в саду - отличное фото интерьера
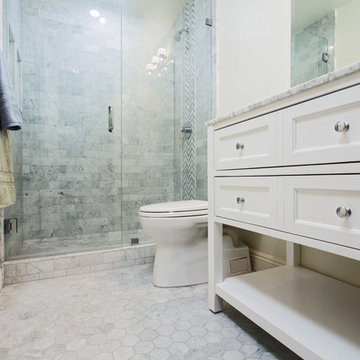
The classical Carrera marble look in a modern layout.
Hex mosaic tiles for the floor and shower pan.
A hidden drain unit with tiles imbedded in it.
Subway layout of 3x6 Carrera tiles with 5/8" pencil liner for the trim lines and corners.
A vertical chevron style Carrera mosaic 12x12 pieces right in the center of the plumbing fixtures to act as the center piece of this bathroom.
Two matching sizes his\hers shampoo niches perfectly positioned in symmetrically opposite the plumbing wall.
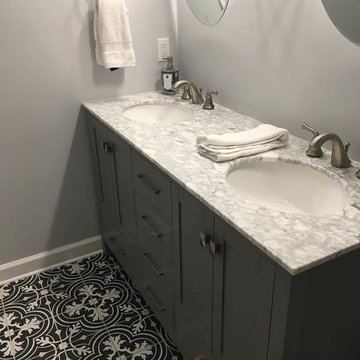
Идея дизайна: ванная комната среднего размера в классическом стиле с фасадами с декоративным кантом, серыми фасадами, ванной в нише, душем над ванной, черно-белой плиткой, керамической плиткой, серыми стенами, полом из керамической плитки, душевой кабиной, врезной раковиной, мраморной столешницей, черным полом и шторкой для ванной
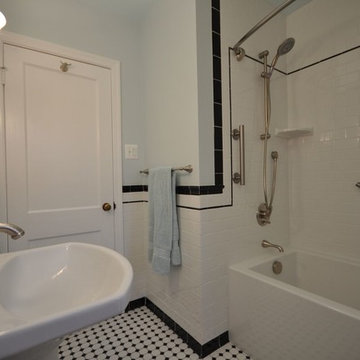
Источник вдохновения для домашнего уюта: ванная комната среднего размера в классическом стиле с ванной в нише, душем над ванной, раздельным унитазом, черно-белой плиткой, плиткой кабанчик, синими стенами, полом из керамической плитки, душевой кабиной и раковиной с пьедесталом
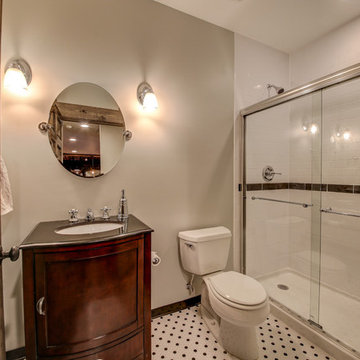
На фото: ванная комната среднего размера в классическом стиле с фасадами в стиле шейкер, темными деревянными фасадами, ванной в нише, душем в нише, раздельным унитазом, черно-белой плиткой, керамогранитной плиткой, серыми стенами, полом из керамогранита, душевой кабиной, врезной раковиной, столешницей из гранита, разноцветным полом, душем с раздвижными дверями и серой столешницей

Пример оригинального дизайна: ванная комната среднего размера в стиле кантри с фасадами в стиле шейкер, черными фасадами, раздельным унитазом, черно-белой плиткой, серой плиткой, бежевыми стенами, полом из линолеума, душевой кабиной, врезной раковиной и мраморной столешницей
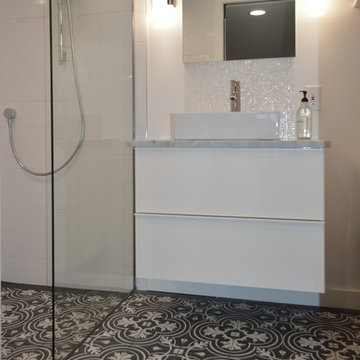
To create the illusion of space in this 5' x 8' Eureopean-style bathroom, we continued the bold black and white mosaic Portugese floor tile into the shower, whose floor is just slightly recessed, and angled so water drains to the center.
The rest of the bathroom is almost purely white and includes:
- white floating vanity with modern water-saving chrome faucet
- large white subway tile with mother of pearl accents including the mother of pearl-lined shampoo niche and vanity backsplash that goes all the way up to the ceiling which catches the light and adds a bit of bling.
- Adjustable handheld shower
- modern white dual flush toilet
- floating shelves
- Carrera marble countertop
- deep, custom made medicine cabinet for extra storage
- heated floor
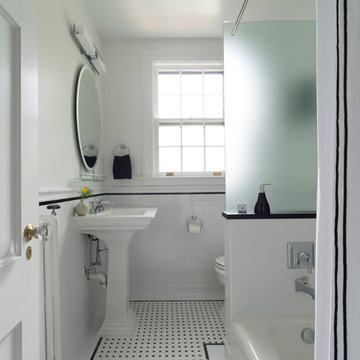
Michael K. Wilkinson
Though the footprint of the hall bath did not change, we did gut the entire room. The client had the idea of a classic black and white look for this bathroom. The designer added add interest with a thin black border on the white tile chair rail. The same thin border was also used on the floor to create a basket weave tile inset. A strip of Absolute Black granite tops off the white knee wall that separates the tub and toilet. Relocating plumbing is always a challenge in existing apartments. That is why we try to work with existing stacks and pipes. In this case, the new tub filler faucet was relocated 12-inches from the existing location and placed on the knee wall.
To accommodate the small footprint of the bathroom we used a 24-inch pedestal sink, round (not elongated) toilet and tub that is 4-feet 6-inches long (rather than a 5-foot standard tub. However, the new tub is 32-inches wide (the old one was narrower) which is more convenient for a shower tub.
A frosted glass panel was placed on the knee wall to give the owners privacy while taking a shower—as you can see the window is across from the tub. A new showerhead was reinstalled in place of the existing one. We used a special rod with a cap–in addition to its use as a curtain rod, it also acts as a support for the glass panel.
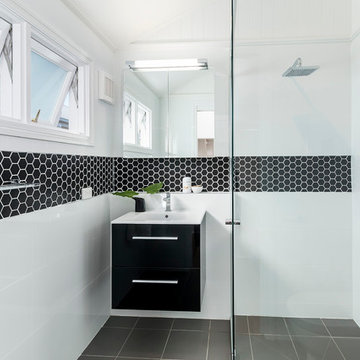
Стильный дизайн: маленькая ванная комната в современном стиле с плоскими фасадами, черными фасадами, душем без бортиков, белыми стенами, полом из керамической плитки, душевой кабиной и черно-белой плиткой для на участке и в саду - последний тренд
Ванная комната с черно-белой плиткой и душевой кабиной – фото дизайна интерьера
1