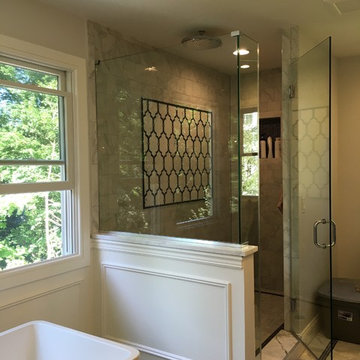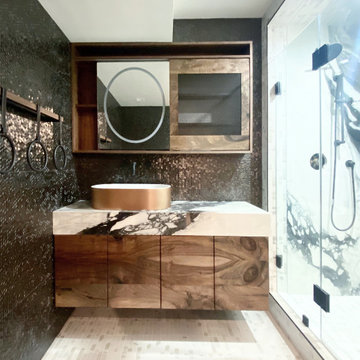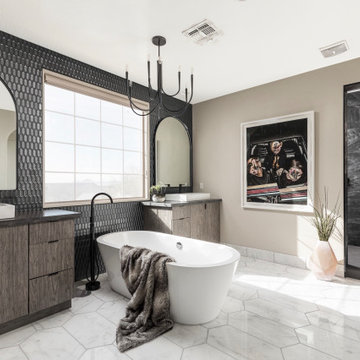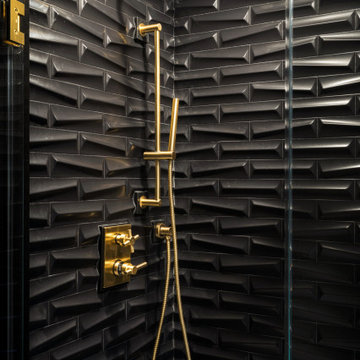Ванная комната с душем в нише и черной плиткой – фото дизайна интерьера
Сортировать:
Бюджет
Сортировать:Популярное за сегодня
1 - 20 из 2 639 фото
1 из 3

Стильный дизайн: ванная комната в стиле неоклассика (современная классика) с фасадами в стиле шейкер, черными фасадами, душем в нише, черной плиткой, белыми стенами, врезной раковиной, разноцветным полом и белой столешницей - последний тренд

Источник вдохновения для домашнего уюта: главная ванная комната среднего размера в стиле модернизм с плоскими фасадами, черными фасадами, отдельно стоящей ванной, душем в нише, унитазом-моноблоком, черной плиткой, керамогранитной плиткой, бежевыми стенами, полом из керамогранита, врезной раковиной, столешницей из гранита, серым полом, душем с распашными дверями, черной столешницей, сиденьем для душа, тумбой под две раковины, подвесной тумбой и сводчатым потолком

Double vanity and free standing large soaking tub by Signature hardware
Идея дизайна: большая главная ванная комната в морском стиле с стенами из вагонки, фасадами с утопленной филенкой, коричневыми фасадами, отдельно стоящей ванной, душем в нише, черной плиткой, керамогранитной плиткой, полом из керамогранита, врезной раковиной, столешницей из искусственного кварца, черным полом, душем с распашными дверями, белой столешницей, акцентной стеной, тумбой под две раковины, встроенной тумбой и сводчатым потолком
Идея дизайна: большая главная ванная комната в морском стиле с стенами из вагонки, фасадами с утопленной филенкой, коричневыми фасадами, отдельно стоящей ванной, душем в нише, черной плиткой, керамогранитной плиткой, полом из керамогранита, врезной раковиной, столешницей из искусственного кварца, черным полом, душем с распашными дверями, белой столешницей, акцентной стеной, тумбой под две раковины, встроенной тумбой и сводчатым потолком

The black Boral Cultured Brick wall paired with a chrome and marble console sink creates a youthful “edge” in this teenage boy’s bathroom. Matte black penny round mosaic tile wraps from the shower floor up the shower wall and contrasts with the white linen floor and wall tile. Careful consideration was required to ensure the different wall textures transitioned seamlessly into each other.
Greg Hadley Photography

Источник вдохновения для домашнего уюта: маленькая главная ванная комната в стиле неоклассика (современная классика) с фасадами в стиле шейкер, серыми фасадами, отдельно стоящей ванной, душем в нише, раздельным унитазом, черной плиткой, керамогранитной плиткой, серыми стенами, полом из керамогранита, врезной раковиной и столешницей из кварцита для на участке и в саду

http://www.usframelessglassshowerdoor.com/
На фото: главная ванная комната среднего размера в классическом стиле с отдельно стоящей ванной, душем в нише, унитазом-моноблоком, бежевой плиткой, черной плиткой, коричневой плиткой, керамогранитной плиткой, бежевыми стенами и мраморным полом с
На фото: главная ванная комната среднего размера в классическом стиле с отдельно стоящей ванной, душем в нише, унитазом-моноблоком, бежевой плиткой, черной плиткой, коричневой плиткой, керамогранитной плиткой, бежевыми стенами и мраморным полом с

На фото: ванная комната в современном стиле с душевой кабиной, плоскими фасадами, душем в нише, черной плиткой, монолитной раковиной, серым полом, душем с распашными дверями, серой столешницей, тумбой под одну раковину, подвесной тумбой и фасадами цвета дерева среднего тона

When your primary bathroom isn't large, it's so important to address the storage needs. By taking out the built in tub, and adding in a freestanding tub, we were able to gain some length for our vanity. We removed the dropped soffit over the mirrors and in the shower to increase visual space and take advantage of the vaulted ceiling. Interest was added by mixing the finish of the fixtures. The shower and tub fixtures are Vibrant Brushed Moderne Brass, and the faucets and all accessories are matte black. We used a patterned floor to create interest and a large format (24" x 48") tile to visually enlarge the shower. This primary bath is a mix of cools and warms and is now a high functioning space for the owners.

Идея дизайна: маленькая главная ванная комната в стиле модернизм с фасадами с декоративным кантом, фасадами цвета дерева среднего тона, душем в нише, унитазом-моноблоком, черной плиткой, керамогранитной плиткой, белыми стенами, полом из керамогранита, врезной раковиной, столешницей из кварцита, черным полом, душем с распашными дверями, черной столешницей, нишей, тумбой под одну раковину и встроенной тумбой для на участке и в саду

Client wanted a bold statement for their countertop. We decided on a Calacutta with a lot of character that paired well with the custom millwork.
На фото: маленькая ванная комната в стиле модернизм с плоскими фасадами, фасадами цвета дерева среднего тона, душем в нише, черной плиткой, стеклянной плиткой, полом из керамогранита, душевой кабиной, настольной раковиной, мраморной столешницей, белым полом, душем с распашными дверями, белой столешницей, тумбой под одну раковину и подвесной тумбой для на участке и в саду с
На фото: маленькая ванная комната в стиле модернизм с плоскими фасадами, фасадами цвета дерева среднего тона, душем в нише, черной плиткой, стеклянной плиткой, полом из керамогранита, душевой кабиной, настольной раковиной, мраморной столешницей, белым полом, душем с распашными дверями, белой столешницей, тумбой под одну раковину и подвесной тумбой для на участке и в саду с

Свежая идея для дизайна: большая главная ванная комната в современном стиле с плоскими фасадами, фасадами цвета дерева среднего тона, отдельно стоящей ванной, душем в нише, черной плиткой, серыми стенами, настольной раковиной, серым полом, душем с распашными дверями, серой столешницей, тумбой под одну раковину и встроенной тумбой - отличное фото интерьера

Идея дизайна: маленькая детская ванная комната в стиле модернизм с душем в нише, раздельным унитазом, черной плиткой, керамической плиткой, черными стенами, мраморным полом, раковиной с пьедесталом, белым полом и душем с распашными дверями для на участке и в саду

The homeowners were seeking a major renovation from their original master bath. The young family had completed several remodeling projects on the first floor of their 1980’s era home and the time had finally come where they wanted to focus on the second floor, particularly their master bath which was cramped and overpowered by a Jacuzzi-style tub.
After multiple design meetings spent choosing the right hardware and materials, everything was set, and the transformation began! Drury designer, Diana Burton, began by borrowing some space from the bedroom this way they were able to reconfigure the whole layout, which made a big difference to the homeowner. The floating vanity cabinets paired with quartz counters, wall-mounted fixtures, and mirrors featuring built-in lighting enhance the room’s sleek, clean look.

The Glo European Windows A5 Series windows and doors were carefully selected for the Whitefish Residence to support the high performance and modern architectural design of the home. Triple pane glass, a larger continuous thermal break, multiple air seals, and high performance spacers all help to eliminate condensation and heat convection while providing durability to last the lifetime of the building. This higher level of efficiency will also help to keep continued utility costs low and maintain comfortable temperatures throughout the year.
Large fixed window units mulled together in the field provide sweeping views of the valley and mountains beyond. Full light exterior doors with transom windows above provide natural daylight to penetrate deep into the home. A large lift and slide door opens the living area to the exterior of the home and creates an atmosphere of spaciousness and ethereality. Modern aluminum frames with clean lines paired with stainless steel handles accent the subtle details of the architectural design. Tilt and turn windows throughout the space allow the option of natural ventilation while maintaining clear views of the picturesque landscape.

Photography: Regan Wood Photography
Стильный дизайн: ванная комната среднего размера в современном стиле с плоскими фасадами, фасадами цвета дерева среднего тона, черной плиткой, плиткой мозаикой, полом из сланца, душевой кабиной, настольной раковиной, черным полом, открытым душем, черной столешницей, душем в нише, столешницей из плитки и черными стенами - последний тренд
Стильный дизайн: ванная комната среднего размера в современном стиле с плоскими фасадами, фасадами цвета дерева среднего тона, черной плиткой, плиткой мозаикой, полом из сланца, душевой кабиной, настольной раковиной, черным полом, открытым душем, черной столешницей, душем в нише, столешницей из плитки и черными стенами - последний тренд

Project photographer-Therese Hyde This photo features the casitas bathroom of the modern farmhouse.
На фото: ванная комната среднего размера в стиле кантри с душем в нише, серыми стенами, врезной раковиной, столешницей из кварцита, душем с распашными дверями, белой столешницей, фасадами цвета дерева среднего тона, черной плиткой, черным полом и фасадами с утопленной филенкой
На фото: ванная комната среднего размера в стиле кантри с душем в нише, серыми стенами, врезной раковиной, столешницей из кварцита, душем с распашными дверями, белой столешницей, фасадами цвета дерева среднего тона, черной плиткой, черным полом и фасадами с утопленной филенкой

Stéphane Vasco
На фото: маленькая ванная комната в современном стиле с плоскими фасадами, белыми фасадами, инсталляцией, черной плиткой, белой плиткой, белыми стенами, накладной раковиной, столешницей из дерева, разноцветным полом, душем с распашными дверями, коричневой столешницей, душем в нише, керамической плиткой и полом из цементной плитки для на участке и в саду с
На фото: маленькая ванная комната в современном стиле с плоскими фасадами, белыми фасадами, инсталляцией, черной плиткой, белой плиткой, белыми стенами, накладной раковиной, столешницей из дерева, разноцветным полом, душем с распашными дверями, коричневой столешницей, душем в нише, керамической плиткой и полом из цементной плитки для на участке и в саду с

When our client wanted the design of their master bath to honor their Japanese heritage and emulate a Japanese bathing experience, they turned to us. They had very specific needs and ideas they needed help with — including blending Japanese design elements with their traditional Northwest-style home. The shining jewel of the project? An Ofuro soaking tub where the homeowners could relax, contemplate and meditate.
To learn more about this project visit our website:
https://www.neilkelly.com/blog/project_profile/japanese-inspired-spa/
To learn more about Neil Kelly Design Builder, Byron Kellar:
https://www.neilkelly.com/designers/byron_kellar/

Идея дизайна: большая главная ванная комната в современном стиле с фасадами в стиле шейкер, белыми фасадами, отдельно стоящей ванной, душем в нише, раздельным унитазом, черной плиткой, серой плиткой, керамогранитной плиткой, серыми стенами, полом из керамогранита, врезной раковиной, столешницей из талькохлорита, коричневым полом и душем с распашными дверями

Стильный дизайн: ванная комната среднего размера в современном стиле с плоскими фасадами, черными фасадами, душем в нише, унитазом-моноблоком, бежевой плиткой, черной плиткой, черно-белой плиткой, белой плиткой, керамогранитной плиткой, бежевыми стенами, душевой кабиной, монолитной раковиной, столешницей из искусственного камня, полом из известняка и душем с распашными дверями - последний тренд
Ванная комната с душем в нише и черной плиткой – фото дизайна интерьера
1