Ванная комната с темными деревянными фасадами и душем с раздвижными дверями – фото дизайна интерьера
Сортировать:
Бюджет
Сортировать:Популярное за сегодня
1 - 20 из 3 675 фото
1 из 3

Our clients had been in their home since the early 1980’s and decided it was time for some updates. We took on the kitchen, two bathrooms and a powder room.
This petite master bathroom primarily had storage and space planning challenges. Since the wife uses a larger bath down the hall, this bath is primarily the husband’s domain and was designed with his needs in mind. We started out by converting an existing alcove tub to a new shower since the tub was never used. The custom shower base and decorative tile are now visible through the glass shower door and help to visually elongate the small room. A Kohler tailored vanity provides as much storage as possible in a small space, along with a small wall niche and large medicine cabinet to supplement. “Wood” plank tile, specialty wall covering and the darker vanity and glass accents give the room a more masculine feel as was desired. Floor heating and 1 piece ceramic vanity top add a bit of luxury to this updated modern feeling space.
Designed by: Susan Klimala, CKD, CBD
Photography by: Michael Alan Kaskel
For more information on kitchen and bath design ideas go to: www.kitchenstudio-ge.com

Стильный дизайн: детская ванная комната среднего размера в стиле неоклассика (современная классика) с плоскими фасадами, темными деревянными фасадами, ванной в нише, душем в нише, розовой плиткой, керамической плиткой, белыми стенами, полом из цементной плитки, врезной раковиной, столешницей из кварцита, белым полом, душем с раздвижными дверями, серой столешницей, тумбой под одну раковину и напольной тумбой - последний тренд

Идея дизайна: маленький главный совмещенный санузел в современном стиле с плоскими фасадами, темными деревянными фасадами, отдельно стоящей ванной, душем над ванной, унитазом-моноблоком, разноцветной плиткой, керамогранитной плиткой, серыми стенами, полом из керамогранита, настольной раковиной, столешницей из искусственного кварца, серым полом, душем с раздвижными дверями, белой столешницей, тумбой под две раковины и сводчатым потолком для на участке и в саду

Dual custom vanities provide plenty of space for personal items as well as storage. Brushed gold mirrors, sconces, sink fittings, and hardware shine bright against the neutral grey wall and dark brown vanities.
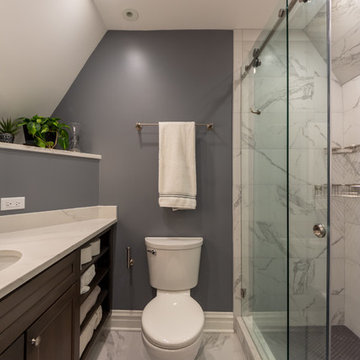
This space was originally a closet with out any actual good storage. Working closely with the client, we decided that it was better to convert this to a bathroom. Luckily we were able to open up the ceiling and gain some much needed ceiling height. With a walk in shower and vanity with a variety of storage space as well as plenty of countertop space, this bathroom now perfectly fits this family's needs.
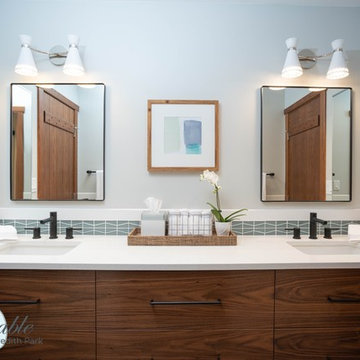
This midcentury inspired bathroom features tile wainscoting with a glass accent, a custom walnut floating vanity, hexagon tile flooring, wood plank tile in a herringbone pattern in the shower and matte black finishes for the plumbing fixtures and hardware.

Transitional Master Bathroom Remodel
Пример оригинального дизайна: ванная комната среднего размера в стиле неоклассика (современная классика) с фасадами с утопленной филенкой, темными деревянными фасадами, душем в нише, раздельным унитазом, серой плиткой, керамогранитной плиткой, серыми стенами, полом из керамогранита, душевой кабиной, врезной раковиной, мраморной столешницей, серым полом, душем с раздвижными дверями и белой столешницей
Пример оригинального дизайна: ванная комната среднего размера в стиле неоклассика (современная классика) с фасадами с утопленной филенкой, темными деревянными фасадами, душем в нише, раздельным унитазом, серой плиткой, керамогранитной плиткой, серыми стенами, полом из керамогранита, душевой кабиной, врезной раковиной, мраморной столешницей, серым полом, душем с раздвижными дверями и белой столешницей

Sophisticated and fun were the themes in this design. This bathroom is used by three young children. The parents wanted a bathroom whose decor would be fun for the children, but "not a kiddy bathroom". This family travels to the beach quite often, so they wanted a beach resort (emphasis on resort) influence in the design. Storage of toiletries & medications, as well as a place to hang a multitude of towels, were the primary goals. Besides meeting the storage goals, the bathroom needed to be brightened and needed better lighting. Ocean-inspired blue & white wallpaper was paired with bright orange, Moroccan-inspired floor & accent tiles from Fireclay Tile to give the "resort" look the clients were looking for. Light fixtures with industrial style accents add additional interest, while a seagrass mirror adds texture & warmth.
Photos: Christy Kosnic
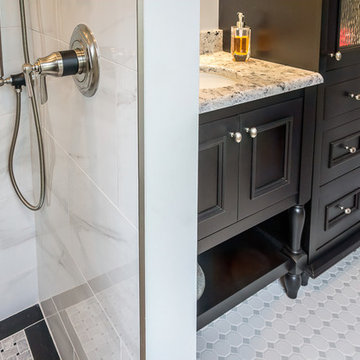
The resident of this 1904 classic Montford home has owned it for more than 30 years. Behind the walls and under the floors of the kitchen and bathroom were a myriad problem areas that needed attention. Hanging new cabinets on walls and from ceilings that may have been plumb a hundred years ago is par for the course. Our project manager even fabricated a special switch plate from wood that was required for an awkward spot in the bathroom. LED can lights and hand-blown glass pendants brighten the kitchen. Intricate tile work and massive glass sliding shower doors bring the bathroom up to date.
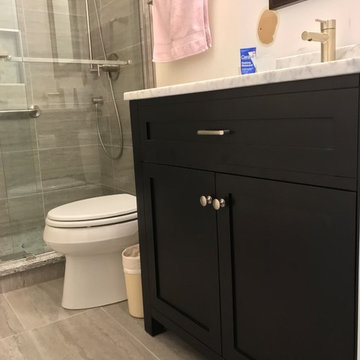
На фото: маленькая ванная комната в стиле неоклассика (современная классика) с фасадами в стиле шейкер, темными деревянными фасадами, душем в нише, раздельным унитазом, бежевой плиткой, керамогранитной плиткой, бежевыми стенами, полом из керамогранита, душевой кабиной, врезной раковиной, мраморной столешницей, бежевым полом, душем с раздвижными дверями и серой столешницей для на участке и в саду
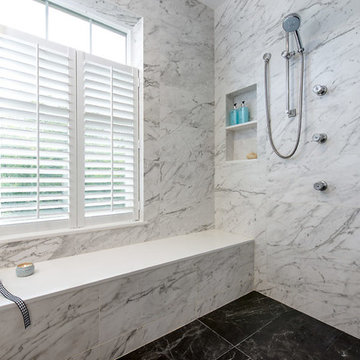
Источник вдохновения для домашнего уюта: большая главная ванная комната в современном стиле с фасадами с утопленной филенкой, темными деревянными фасадами, ванной в нише, душевой комнатой, серыми стенами, мраморным полом, врезной раковиной, столешницей из искусственного кварца, черным полом, душем с раздвижными дверями и белой столешницей
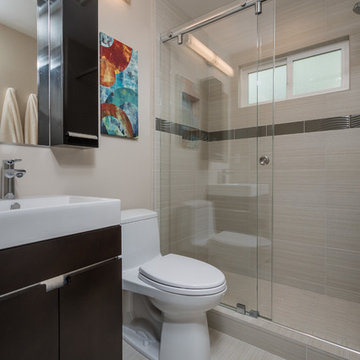
Ian Coleman
Идея дизайна: маленькая главная ванная комната в стиле модернизм с плоскими фасадами, темными деревянными фасадами, душем в нише, бежевой плиткой, керамогранитной плиткой, бежевыми стенами, полом из керамогранита, настольной раковиной, бежевым полом и душем с раздвижными дверями для на участке и в саду
Идея дизайна: маленькая главная ванная комната в стиле модернизм с плоскими фасадами, темными деревянными фасадами, душем в нише, бежевой плиткой, керамогранитной плиткой, бежевыми стенами, полом из керамогранита, настольной раковиной, бежевым полом и душем с раздвижными дверями для на участке и в саду

Пример оригинального дизайна: ванная комната среднего размера в стиле неоклассика (современная классика) с темными деревянными фасадами, душем в нише, раздельным унитазом, серыми стенами, полом из керамической плитки, душевой кабиной, монолитной раковиной, плоскими фасадами, зеленой плиткой, керамической плиткой, столешницей из искусственного камня, бежевым полом и душем с раздвижными дверями
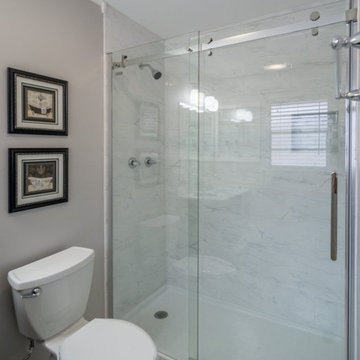
Removing the old tub in the small master bath not only updated it, the space seems much more open now.
На фото: главная ванная комната в стиле неоклассика (современная классика) с фасадами островного типа, темными деревянными фасадами, душем в нише, разноцветной плиткой, керамической плиткой, серыми стенами, столешницей из искусственного камня, душем с раздвижными дверями и серой столешницей
На фото: главная ванная комната в стиле неоклассика (современная классика) с фасадами островного типа, темными деревянными фасадами, душем в нише, разноцветной плиткой, керамической плиткой, серыми стенами, столешницей из искусственного камня, душем с раздвижными дверями и серой столешницей

Our hallway full bath renovation embodies a harmonious blend of functionality and style. With meticulous attention to detail, we've transformed this space into a sanctuary of modern comfort and convenience.

Идея дизайна: маленькая ванная комната с темными деревянными фасадами, угловым душем, белой плиткой, керамической плиткой, монолитной раковиной, столешницей из искусственного камня, душем с раздвижными дверями, белой столешницей, тумбой под одну раковину, унитазом-моноблоком, зелеными стенами, полом из керамической плитки, белым полом и обоями на стенах для на участке и в саду

We gut renovated this ensuite master bathroom. My clients needed to update and add more storage. We made the shower larger with 2 shower heads and 2 controls.

Photography Copyright Peter Medilek Photography
На фото: маленькая главная ванная комната в стиле неоклассика (современная классика) с фасадами островного типа, темными деревянными фасадами, отдельно стоящей ванной, душем в нише, раздельным унитазом, белой плиткой, мраморной плиткой, серыми стенами, мраморным полом, врезной раковиной, столешницей из гранита, белым полом, душем с раздвижными дверями, черной столешницей, нишей, тумбой под две раковины и напольной тумбой для на участке и в саду
На фото: маленькая главная ванная комната в стиле неоклассика (современная классика) с фасадами островного типа, темными деревянными фасадами, отдельно стоящей ванной, душем в нише, раздельным унитазом, белой плиткой, мраморной плиткой, серыми стенами, мраморным полом, врезной раковиной, столешницей из гранита, белым полом, душем с раздвижными дверями, черной столешницей, нишей, тумбой под две раковины и напольной тумбой для на участке и в саду

La salle de bain est compact et privilégie la chaleur et l'intimité. Le meuble de salle de bain est réalisé dans un bois de noyer massif.
На фото: маленькая главная ванная комната в современном стиле с душем в нише, белой плиткой, керамической плиткой, столешницей из дерева, душем с раздвижными дверями, нишей, тумбой под одну раковину, подвесной тумбой, плоскими фасадами, темными деревянными фасадами, оранжевыми стенами, настольной раковиной и коричневой столешницей для на участке и в саду
На фото: маленькая главная ванная комната в современном стиле с душем в нише, белой плиткой, керамической плиткой, столешницей из дерева, душем с раздвижными дверями, нишей, тумбой под одну раковину, подвесной тумбой, плоскими фасадами, темными деревянными фасадами, оранжевыми стенами, настольной раковиной и коричневой столешницей для на участке и в саду
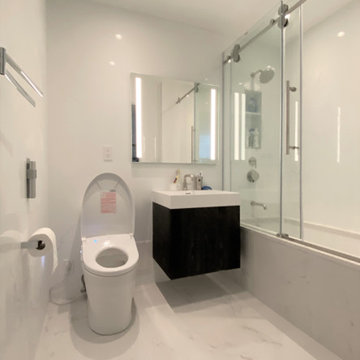
На фото: маленькая детская ванная комната в стиле модернизм с плоскими фасадами, темными деревянными фасадами, ванной в нише, душем над ванной, белой плиткой, керамогранитной плиткой, белыми стенами, полом из керамогранита, белым полом, душем с раздвижными дверями, нишей, тумбой под одну раковину и подвесной тумбой для на участке и в саду с
Ванная комната с темными деревянными фасадами и душем с раздвижными дверями – фото дизайна интерьера
1