Ванная комната с душем с раздвижными дверями и обоями на стенах – фото дизайна интерьера
Сортировать:Популярное за сегодня
1 - 20 из 521 фото

Embracing a traditional look - these clients truly made us 'green with envy'. The amazing penny round tile with green glass inlay, stained inset cabinets, white quartz countertops and green decorative wallpaper truly make the space unique

Our clients relocated to Ann Arbor and struggled to find an open layout home that was fully functional for their family. We worked to create a modern inspired home with convenient features and beautiful finishes.
This 4,500 square foot home includes 6 bedrooms, and 5.5 baths. In addition to that, there is a 2,000 square feet beautifully finished basement. It has a semi-open layout with clean lines to adjacent spaces, and provides optimum entertaining for both adults and kids.
The interior and exterior of the home has a combination of modern and transitional styles with contrasting finishes mixed with warm wood tones and geometric patterns.

Basement guest bathroom with colorful tile and black and white printed wallpaper.
Идея дизайна: ванная комната среднего размера в стиле неоклассика (современная классика) с фасадами в стиле шейкер, светлыми деревянными фасадами, душем без бортиков, унитазом-моноблоком, зеленой плиткой, керамической плиткой, черными стенами, полом из керамогранита, накладной раковиной, столешницей из искусственного камня, белым полом, душем с раздвижными дверями, черной столешницей, тумбой под одну раковину, встроенной тумбой и обоями на стенах
Идея дизайна: ванная комната среднего размера в стиле неоклассика (современная классика) с фасадами в стиле шейкер, светлыми деревянными фасадами, душем без бортиков, унитазом-моноблоком, зеленой плиткой, керамической плиткой, черными стенами, полом из керамогранита, накладной раковиной, столешницей из искусственного камня, белым полом, душем с раздвижными дверями, черной столешницей, тумбой под одну раковину, встроенной тумбой и обоями на стенах

Источник вдохновения для домашнего уюта: маленькая ванная комната в стиле фьюжн с фасадами в стиле шейкер, белыми фасадами, угловым душем, раздельным унитазом, синей плиткой, плиткой кабанчик, разноцветными стенами, полом из мозаичной плитки, душевой кабиной, врезной раковиной, столешницей из искусственного кварца, разноцветным полом, душем с раздвижными дверями, белой столешницей, сиденьем для душа, тумбой под одну раковину, напольной тумбой и обоями на стенах для на участке и в саду

This single family home had been recently flipped with builder-grade materials. We touched each and every room of the house to give it a custom designer touch, thoughtfully marrying our soft minimalist design aesthetic with the graphic designer homeowner’s own design sensibilities. One of the most notable transformations in the home was opening up the galley kitchen to create an open concept great room with large skylight to give the illusion of a larger communal space.

Remodeled guest bathroom from ground up.
Идея дизайна: ванная комната среднего размера в классическом стиле с фасадами с выступающей филенкой, коричневыми фасадами, душем в нише, раздельным унитазом, бежевой плиткой, плиткой из листового стекла, зелеными стенами, полом из керамогранита, душевой кабиной, накладной раковиной, столешницей из искусственного кварца, коричневым полом, душем с раздвижными дверями, бежевой столешницей, тумбой под одну раковину, встроенной тумбой, потолком с обоями и обоями на стенах
Идея дизайна: ванная комната среднего размера в классическом стиле с фасадами с выступающей филенкой, коричневыми фасадами, душем в нише, раздельным унитазом, бежевой плиткой, плиткой из листового стекла, зелеными стенами, полом из керамогранита, душевой кабиной, накладной раковиной, столешницей из искусственного кварца, коричневым полом, душем с раздвижными дверями, бежевой столешницей, тумбой под одну раковину, встроенной тумбой, потолком с обоями и обоями на стенах

Пример оригинального дизайна: маленькая главная ванная комната в классическом стиле с фасадами в стиле шейкер, синими фасадами, двойным душем, унитазом-моноблоком, синей плиткой, керамической плиткой, белыми стенами, полом из керамической плитки, врезной раковиной, столешницей из искусственного кварца, белым полом, душем с раздвижными дверями, белой столешницей, нишей, тумбой под одну раковину, напольной тумбой, сводчатым потолком и обоями на стенах для на участке и в саду

Complete remodel of a hall bathroom. Complete with shiplap on the bottom of the walls with wallpaper on the top half.
Пример оригинального дизайна: детская ванная комната среднего размера в стиле модернизм с фасадами с утопленной филенкой, белыми фасадами, ванной в нише, раздельным унитазом, синей плиткой, стеклянной плиткой, бежевыми стенами, полом из керамогранита, врезной раковиной, столешницей из гранита, разноцветным полом, душем с раздвижными дверями, бежевой столешницей, тумбой под одну раковину, встроенной тумбой и обоями на стенах
Пример оригинального дизайна: детская ванная комната среднего размера в стиле модернизм с фасадами с утопленной филенкой, белыми фасадами, ванной в нише, раздельным унитазом, синей плиткой, стеклянной плиткой, бежевыми стенами, полом из керамогранита, врезной раковиной, столешницей из гранита, разноцветным полом, душем с раздвижными дверями, бежевой столешницей, тумбой под одну раковину, встроенной тумбой и обоями на стенах

Proyecto de decoración de reforma integral de vivienda: Sube Interiorismo, Bilbao.
Fotografía Erlantz Biderbost
На фото: большая главная ванная комната в стиле неоклассика (современная классика) с фасадами островного типа, белыми фасадами, душем без бортиков, инсталляцией, белой плиткой, керамогранитной плиткой, синими стенами, полом из ламината, врезной раковиной, столешницей из дерева, коричневым полом, душем с раздвижными дверями, белой столешницей, сиденьем для душа, тумбой под одну раковину, встроенной тумбой, многоуровневым потолком и обоями на стенах с
На фото: большая главная ванная комната в стиле неоклассика (современная классика) с фасадами островного типа, белыми фасадами, душем без бортиков, инсталляцией, белой плиткой, керамогранитной плиткой, синими стенами, полом из ламината, врезной раковиной, столешницей из дерева, коричневым полом, душем с раздвижными дверями, белой столешницей, сиденьем для душа, тумбой под одну раковину, встроенной тумбой, многоуровневым потолком и обоями на стенах с
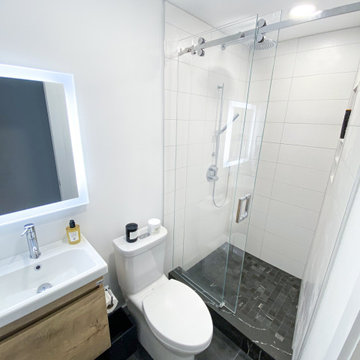
We completely renovated 2 bathrooms in this downtown Toronto home. The original ensuite was smaller, so we enlarged the space and moved interior walls and modified their closet for a much more functional space. The secondary basement bathroom remained the same size, but we completely remodelled to also allow for a tiled shower with a glass enclosure. We love the simplicity of the designs and also the heated floor systems, which bring warmth and comfort.

Innovative Design Build was hired to renovate a 2 bedroom 2 bathroom condo in the prestigious Symphony building in downtown Fort Lauderdale, Florida. The project included a full renovation of the kitchen, guest bathroom and primary bathroom. We also did small upgrades throughout the remainder of the property. The goal was to modernize the property using upscale finishes creating a streamline monochromatic space. The customization throughout this property is vast, including but not limited to: a hidden electrical panel, popup kitchen outlet with a stone top, custom kitchen cabinets and vanities. By using gorgeous finishes and quality products the client is sure to enjoy his home for years to come.
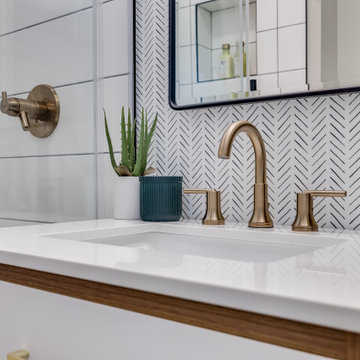
This may be a tiny master bathroom but we made an impact with this mid-century modern design! Featuring black penny round flooring, a simple white shower tile surround, black and white chevron wallpaper, simple black and gold fixtures, and finally a two-tone vanity.
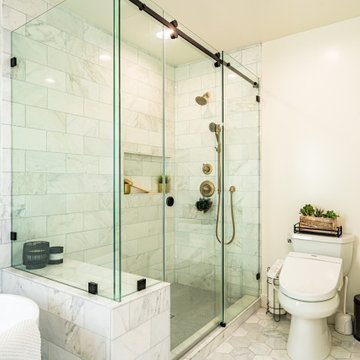
Transform your home with a new construction master bathroom remodel that embodies modern luxury. Two overhead square mirrors provide a spacious feel, reflecting light and making the room appear larger. Adding elegance, the wood cabinetry complements the white backsplash, and the gold and black fixtures create a sophisticated contrast. The hexagon flooring adds a unique touch and pairs perfectly with the white countertops. But the highlight of this remodel is the shower's niche and bench, alongside the freestanding bathtub ready for a relaxing soak.
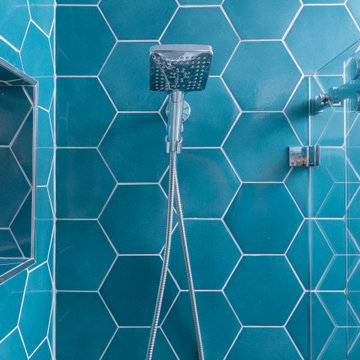
Step into this beautiful blue kid's bathroom and take in all the gorgeous chrome details. The double sink vanity features a high gloss teal lacquer finish and white quartz countertops. The blue hexagonal tiles in the shower mimick the subtle linear hexagonal tiles on the floor and give contrast to the organic wallpaper.
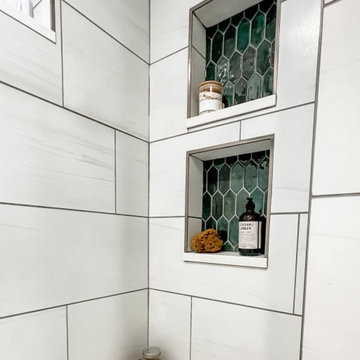
Embracing a traditional look - these clients truly made us 'green with envy'. The amazing penny round tile with green glass inlay, stained inset cabinets, white quartz countertops and green decorative wallpaper truly make the space unique

NEW EXPANDED LARGER SHOWER, PLUMBING, TUB & SHOWER GLASS
The family wanted to update their Jack & Jill’s guest bathroom. They chose stunning grey Polished tile for the walls with a beautiful deco coordinating tile for the large wall niche. Custom frameless shower glass for the enclosed tub/shower combination. The shower and bath plumbing installation in a champagne bronze Delta 17 series with a dual function pressure balanced shower system and integrated volume control with hand shower. A clean line square white drop-in tub to finish the stunning shower area.
ALL NEW FLOORING, WALL TILE & CABINETS
For this updated design, the homeowners choose a Calcutta white for their floor tile. All new paint for walls and cabinets along with new hardware and lighting. Making this remodel a stunning project!

Свежая идея для дизайна: узкая и длинная главная ванная комната среднего размера, в белых тонах с отделкой деревом в стиле ретро с фасадами с декоративным кантом, фасадами цвета дерева среднего тона, душем в нише, унитазом-моноблоком, белой плиткой, плиткой кабанчик, белыми стенами, полом из керамической плитки, врезной раковиной, столешницей из кварцита, черным полом, душем с раздвижными дверями, белой столешницей, тумбой под две раковины, напольной тумбой, потолком с обоями, обоями на стенах и отдельно стоящей ванной - отличное фото интерьера

Свежая идея для дизайна: главная ванная комната среднего размера в современном стиле с плоскими фасадами, фасадами цвета дерева среднего тона, душем в нише, раздельным унитазом, белой плиткой, керамогранитной плиткой, серыми стенами, полом из керамогранита, настольной раковиной, серым полом, душем с раздвижными дверями, белой столешницей, тумбой под одну раковину, встроенной тумбой и обоями на стенах - отличное фото интерьера

Идея дизайна: маленькая главная ванная комната в классическом стиле с фасадами в стиле шейкер, синими фасадами, двойным душем, унитазом-моноблоком, синей плиткой, керамической плиткой, белыми стенами, полом из керамической плитки, врезной раковиной, столешницей из искусственного кварца, белым полом, душем с раздвижными дверями, белой столешницей, нишей, тумбой под одну раковину, напольной тумбой, сводчатым потолком и обоями на стенах для на участке и в саду
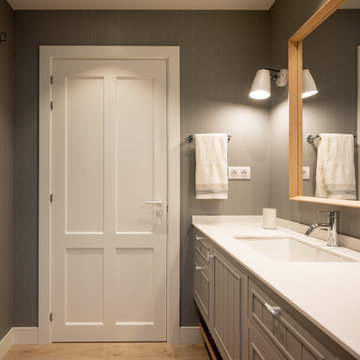
На фото: большая детская ванная комната в стиле неоклассика (современная классика) с фасадами с выступающей филенкой, белыми фасадами, душем без бортиков, инсталляцией, серой плиткой, серыми стенами, полом из ламината, врезной раковиной, столешницей из искусственного кварца, душем с раздвижными дверями, белой столешницей, тумбой под одну раковину, встроенной тумбой и обоями на стенах
Ванная комната с душем с раздвижными дверями и обоями на стенах – фото дизайна интерьера
1