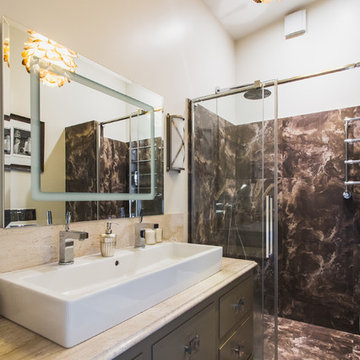Ванная комната с коричневой плиткой и душем с раздвижными дверями – фото дизайна интерьера
Сортировать:
Бюджет
Сортировать:Популярное за сегодня
1 - 20 из 1 240 фото
1 из 3
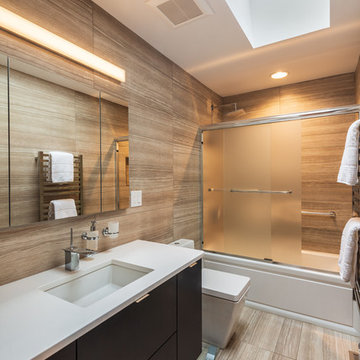
На фото: ванная комната в современном стиле с синими фасадами, ванной в нише, душем над ванной, коричневой плиткой, светлым паркетным полом, душевой кабиной, врезной раковиной, коричневым полом, душем с раздвижными дверями и белой столешницей с

Modern Bathroom
Свежая идея для дизайна: маленькая ванная комната в современном стиле с светлыми деревянными фасадами, душем в нише, унитазом-моноблоком, коричневой плиткой, керамической плиткой, коричневыми стенами, полом из мозаичной плитки, душевой кабиной, накладной раковиной, столешницей из кварцита, коричневым полом, душем с раздвижными дверями и белой столешницей для на участке и в саду - отличное фото интерьера
Свежая идея для дизайна: маленькая ванная комната в современном стиле с светлыми деревянными фасадами, душем в нише, унитазом-моноблоком, коричневой плиткой, керамической плиткой, коричневыми стенами, полом из мозаичной плитки, душевой кабиной, накладной раковиной, столешницей из кварцита, коричневым полом, душем с раздвижными дверями и белой столешницей для на участке и в саду - отличное фото интерьера

This 1970 original beach home needed a full remodel. All plumbing and electrical, all ceilings and drywall, as well as the bathrooms, kitchen and other cosmetic surfaces. The light grey and blue palate is perfect for this beach cottage. The modern touches and high end finishes compliment the design and balance of this space.
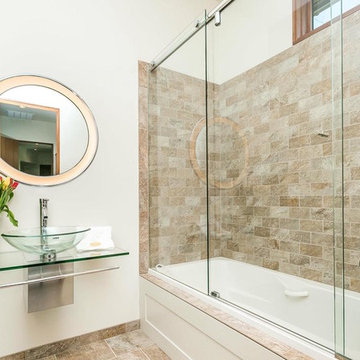
На фото: ванная комната среднего размера в современном стиле с душем над ванной, коричневой плиткой, керамической плиткой, белыми стенами, полом из керамической плитки, настольной раковиной, стеклянной столешницей, коричневым полом, душем с раздвижными дверями, ванной в нише и душевой кабиной

Пример оригинального дизайна: ванная комната в современном стиле с стеклянными фасадами, белыми фасадами, открытым душем, коричневой плиткой, плиткой под дерево, коричневыми стенами, душевой кабиной, монолитной раковиной, столешницей из искусственного камня, душем с раздвижными дверями, белой столешницей, нишей, сиденьем для душа, тумбой под две раковины, подвесной тумбой, панелями на части стены и деревянными стенами
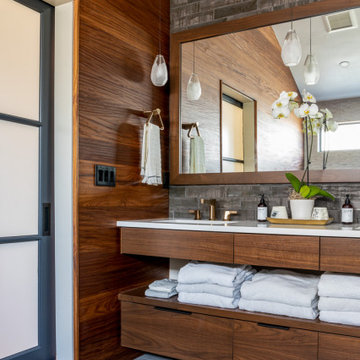
Источник вдохновения для домашнего уюта: ванная комната в стиле неоклассика (современная классика) с отдельно стоящей ванной, душем над ванной, коричневой плиткой, плиткой, столешницей из гранита, душем с раздвижными дверями, белой столешницей и тумбой под две раковины
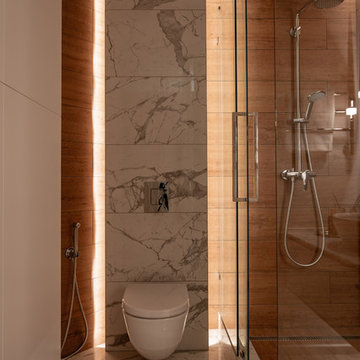
Millimetrika дизайн бюро
Архитектор Иван Чирков
Дизайнер Елена Чиркова
фотограф Вячеслав Ефимов
Однокомнатная квартира в центре Екатеринбурга площадью 50 квадратных метров от бюро MILLIMETRIKA.
Планировка выстроена таким образом, что в однокомнатной квартире уместились комфортная зона кухни, гостиная и спальня с гардеробом.
Пространство квартиры сформировано 2-мя сопрягающимися через стекло кубами. В первом кубе размещена спальня и гардероб. Второй куб в шпоне американского ореха. Одна из его стен образует объем с кухонным оборудованием, другая, обращённая к дивану, служит экраном для телевизора. За стеклом, соединяющим эти кубы, располагается санузел, который инсолируется естественным светом.
За счет опуска куба спальни, стеклянной перегородки санузла и атмосферного освещения удалось добиться эффекта единого «неба» над всей квартирой. Отделка пола керамогранитом под каррарский мрамор в холле перетекает в санузел, а затем на кухню. Эти решения создают целостный неделимый облик всех функциональных зон интерьера.
Пространство несет в себе образ состояния уральской осенней природы. Скалы, осенний лес, стаи улетающих птиц. Все это запечатлено в деталях и отделочных материалах интерьера квартиры.
Строительные работы заняли примерно полгода. Была произведена реконструкция квартиры с полной перепланировкой. Интерьер выдержан в авторской стилистике бюро Миллиметрика. Это отразилось на выборе материалов — все они подобраны в соответствии с образом решением. Сложные оттенки пожухшей листвы, припыленных скал, каррарский мрамор, древесина ореха. Птицы в полете, широко раскинувшие крылья над обеденной и тв зоной вот-вот улетят на юг, это серия светильников Night birds, "ночные птицы" дизайнера Бориса Климека. Композиция на стене напротив острова кухни из светящихся колец выполнена индивидуально по авторскому эскизу.

Paint by Sherwin Williams
Body Color - Worldly Grey - SW 7043
Trim Color - Extra White - SW 7006
Island Cabinetry Stain - Northwood Cabinets - Custom Stain
Flooring and Tile by Macadam Floor & Design
Countertop Tile by Surface Art Inc.
Tile Product A La Mode
Countertop Backsplash Tile by Tierra Sol
Tile Product Driftwood in Cronos
Floor & Shower Tile by Emser Tile
Tile Product Esplanade
Faucets and Shower-heads by Delta Faucet
Kitchen & Bathroom Sinks by Decolav
Windows by Milgard Windows & Doors
Window Product Style Line® Series
Window Supplier Troyco - Window & Door
Lighting by Destination Lighting
Custom Cabinetry & Storage by Northwood Cabinets
Customized & Built by Cascade West Development
Photography by ExposioHDR Portland
Original Plans by Alan Mascord Design Associates
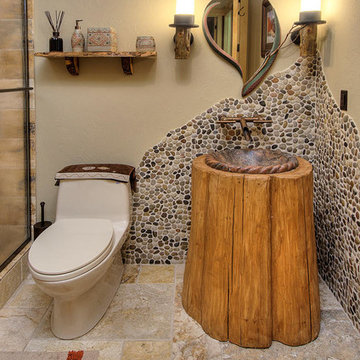
Jeremiah Johnson Log Homes custom western red cedar, Swedish cope, chinked log home bathroom with custom log stump sink vanity
Идея дизайна: маленькая ванная комната в стиле рустика с душем в нише, унитазом-моноблоком, коричневой плиткой, галечной плиткой, бежевыми стенами, душевой кабиной, накладной раковиной, столешницей из дерева, бежевым полом, душем с раздвижными дверями и коричневой столешницей для на участке и в саду
Идея дизайна: маленькая ванная комната в стиле рустика с душем в нише, унитазом-моноблоком, коричневой плиткой, галечной плиткой, бежевыми стенами, душевой кабиной, накладной раковиной, столешницей из дерева, бежевым полом, душем с раздвижными дверями и коричневой столешницей для на участке и в саду
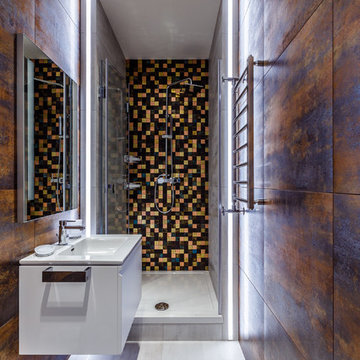
Михаил Чекалов
Стильный дизайн: маленькая, узкая и длинная ванная комната в современном стиле с плоскими фасадами, белыми фасадами, душем в нише, коричневой плиткой, душевой кабиной, монолитной раковиной, серым полом и душем с раздвижными дверями для на участке и в саду - последний тренд
Стильный дизайн: маленькая, узкая и длинная ванная комната в современном стиле с плоскими фасадами, белыми фасадами, душем в нише, коричневой плиткой, душевой кабиной, монолитной раковиной, серым полом и душем с раздвижными дверями для на участке и в саду - последний тренд
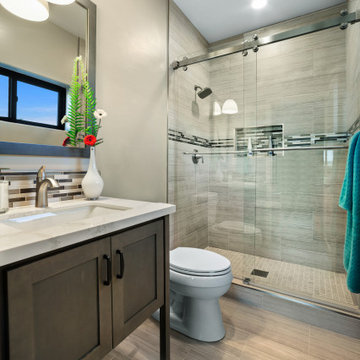
This neutral color bathroom features a furniture-style vanity.
Идея дизайна: ванная комната среднего размера в стиле неоклассика (современная классика) с фасадами в стиле шейкер, коричневыми фасадами, душем в нише, раздельным унитазом, коричневой плиткой, керамогранитной плиткой, бежевыми стенами, полом из керамогранита, душевой кабиной, врезной раковиной, столешницей из искусственного кварца, коричневым полом, душем с раздвижными дверями, белой столешницей, тумбой под одну раковину и встроенной тумбой
Идея дизайна: ванная комната среднего размера в стиле неоклассика (современная классика) с фасадами в стиле шейкер, коричневыми фасадами, душем в нише, раздельным унитазом, коричневой плиткой, керамогранитной плиткой, бежевыми стенами, полом из керамогранита, душевой кабиной, врезной раковиной, столешницей из искусственного кварца, коричневым полом, душем с раздвижными дверями, белой столешницей, тумбой под одну раковину и встроенной тумбой

На фото: главная ванная комната среднего размера в современном стиле с плоскими фасадами, фасадами цвета дерева среднего тона, ванной в нише, душем над ванной, коричневой плиткой, керамогранитной плиткой, коричневыми стенами, полом из керамогранита, монолитной раковиной, столешницей из искусственного камня, коричневым полом, душем с раздвижными дверями, белой столешницей, зеркалом с подсветкой, тумбой под одну раковину, подвесной тумбой и многоуровневым потолком с

We added a shower, tongue & groove panelling, a wall hung wc & an oak floor to our Cotswolds Cottage project. Interior Design by Imperfect Interiors
Armada Cottage is available to rent at www.armadacottagecotswolds.co.uk
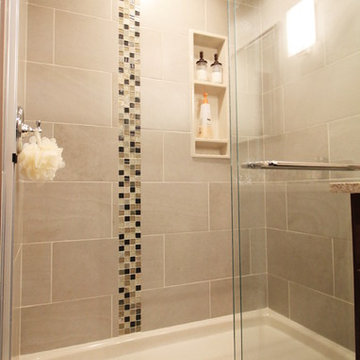
Идея дизайна: ванная комната среднего размера в современном стиле с плоскими фасадами, темными деревянными фасадами, душем в нише, раздельным унитазом, бежевой плиткой, черной плиткой, синей плиткой, коричневой плиткой, плиткой мозаикой, бежевыми стенами, полом из керамической плитки, душевой кабиной, врезной раковиной, столешницей из ламината, серым полом и душем с раздвижными дверями

We Removed the Bathtub and installed a custom shower pan with a Low Profile Curb. Mek Bronze Herringone Tile on the shower floor and inside the Niche complemented with Bianco Neoplois on the Walls and Floor. The Shower Glass Door is from the Kohler Levity line. Also Includes a White Vanity with Recessed Panel Trim and a Sunset Canyon Quartz Top with a white undermount sink.

The main bath was the last project after finishing this home's bamboo kitchen and master bathroom.
While the layout stayed the same, we were able to bring more storage into the space with a new vanity cabinet, and a medicine cabinet mirror. We removed the shower and surround and placed a more modern tub with a glass shower door to make the space more open.
The mosaic green tile was what inspired the feel of the whole room, complementing the soft brown and tan tiles. The green accent is found throughout the room including the wall paint, accessories, and even the countertop.

Modern bathroom, black metal accent, integrated LED
На фото: огромная главная ванная комната в стиле модернизм с плоскими фасадами, фасадами цвета дерева среднего тона, отдельно стоящей ванной, двойным душем, унитазом-моноблоком, коричневой плиткой, плиткой под дерево, белыми стенами, бетонным полом, врезной раковиной, столешницей из искусственного кварца, серым полом, душем с раздвижными дверями, белой столешницей, нишей, тумбой под одну раковину и подвесной тумбой с
На фото: огромная главная ванная комната в стиле модернизм с плоскими фасадами, фасадами цвета дерева среднего тона, отдельно стоящей ванной, двойным душем, унитазом-моноблоком, коричневой плиткой, плиткой под дерево, белыми стенами, бетонным полом, врезной раковиной, столешницей из искусственного кварца, серым полом, душем с раздвижными дверями, белой столешницей, нишей, тумбой под одну раковину и подвесной тумбой с
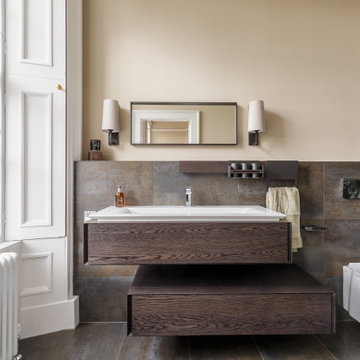
“Classic Contemporary with a Tech element” was the remit for this gorgeous Georgian home in Stockbridge which underwent a complete renovation, including a full rewire, the conversion of a pink toile dressing room into a sophisticated en-suite and a shower room into a smaller cloakroom to allow for a seating area in the kitchen. Philips Hue smart lighting was incorporated, a smart fridge freezer in the kitchen and a home office/man cave full of tech, games, gadgets and traditional chesterfield for sitting back and enjoying a whisky. A veritable bachelor pad but one which remains sympathetic to the Georgian architectural features and which exudes timeless elegance and sophistication.

Upon stepping into this stylish japandi modern fusion bathroom nestled in the heart of Pasadena, you are instantly greeted by the unique visual journey of maple ribbon tiles These tiles create an inviting path that extends from the entrance of the bathroom, leading you all the way to the shower. They artistically cover half the wall, adding warmth and texture to the space. Indeed, creating a japandi modern fusion style that combines the best of both worlds. You might just even say japandi bathroom with a modern twist.
Elegance and Boldness
Above the tiles, the walls are bathed in fresh white paint. Particularly, he crisp whiteness of the paint complements the earthy tones of the maple tiles, resulting in a harmonious blend of simplicity and elegance.
Moving forward, you encounter the vanity area, featuring dual sinks. Each sink is enhanced by flattering vanity mirror lighting. This creates a well-lit space, perfect for grooming routines.
Balanced Contrast
Adding a contemporary touch, custom black cabinets sit beneath and in between the sinks. Obviously, they offer ample storage while providing each sink its private space. Even so, bronze handles adorn these cabinets, adding a sophisticated touch that echoes the bathroom’s understated luxury.
The journey continues towards the shower area, where your eye is drawn to the striking charcoal subway tiles. Clearly, these tiles add a modern edge to the shower’s back wall. Alongside, a built-in ledge subtly integrates lighting, adding both functionality and a touch of ambiance.
The shower’s side walls continue the narrative of the maple ribbon tiles from the main bathroom area. Definitely, their warm hues against the cool charcoal subway tiles create a visual contrast that’s both appealing and invigorating.
Beautiful Details
Adding to the seamless design is a sleek glass sliding shower door. Apart from this, this transparent element allows light to flow freely, enhancing the overall brightness of the space. In addition, a bronze handheld shower head complements the other bronze elements in the room, tying the design together beautifully.
Underfoot, you’ll find luxurious tile flooring. Furthermore, this material not only adds to the room’s opulence but also provides a durable, easy-to-maintain surface.
Finally, the entire japandi modern fusion bathroom basks in the soft glow of recessed LED lighting. Without a doubt, this lighting solution adds depth and dimension to the space, accentuating the unique features of the bathroom design. Unquestionably, making this bathroom have a japandi bathroom with a modern twist.
Ванная комната с коричневой плиткой и душем с раздвижными дверями – фото дизайна интерьера
1
