Ванная комната с душем с раздвижными дверями и кессонным потолком – фото дизайна интерьера
Сортировать:
Бюджет
Сортировать:Популярное за сегодня
1 - 20 из 106 фото

This primary en suite bath by Galaxy Building features a deep soaking tub, large shower, toilet compartment, custom vanity, skylight and tiled wall/backsplash. In House Photography

This 6,000sf luxurious custom new construction 5-bedroom, 4-bath home combines elements of open-concept design with traditional, formal spaces, as well. Tall windows, large openings to the back yard, and clear views from room to room are abundant throughout. The 2-story entry boasts a gently curving stair, and a full view through openings to the glass-clad family room. The back stair is continuous from the basement to the finished 3rd floor / attic recreation room.
The interior is finished with the finest materials and detailing, with crown molding, coffered, tray and barrel vault ceilings, chair rail, arched openings, rounded corners, built-in niches and coves, wide halls, and 12' first floor ceilings with 10' second floor ceilings.
It sits at the end of a cul-de-sac in a wooded neighborhood, surrounded by old growth trees. The homeowners, who hail from Texas, believe that bigger is better, and this house was built to match their dreams. The brick - with stone and cast concrete accent elements - runs the full 3-stories of the home, on all sides. A paver driveway and covered patio are included, along with paver retaining wall carved into the hill, creating a secluded back yard play space for their young children.
Project photography by Kmieick Imagery.

We really maximized space here. We moved a wall about 5 feet out and converted their basement into an amazing VRBO.
Источник вдохновения для домашнего уюта: главная ванная комната среднего размера со стиральной машиной с фасадами в стиле шейкер, серыми фасадами, отдельно стоящей ванной, двойным душем, раздельным унитазом, белой плиткой, керамической плиткой, серыми стенами, полом из керамогранита, врезной раковиной, столешницей из гранита, коричневым полом, душем с раздвижными дверями, желтой столешницей, тумбой под две раковины, напольной тумбой, кессонным потолком и панелями на стенах
Источник вдохновения для домашнего уюта: главная ванная комната среднего размера со стиральной машиной с фасадами в стиле шейкер, серыми фасадами, отдельно стоящей ванной, двойным душем, раздельным унитазом, белой плиткой, керамической плиткой, серыми стенами, полом из керамогранита, врезной раковиной, столешницей из гранита, коричневым полом, душем с раздвижными дверями, желтой столешницей, тумбой под две раковины, напольной тумбой, кессонным потолком и панелями на стенах
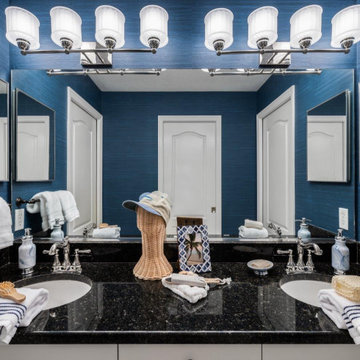
Идея дизайна: большой главный совмещенный санузел в морском стиле с фасадами с утопленной филенкой, белыми фасадами, накладной ванной, душем над ванной, унитазом-моноблоком, синими стенами, полом из керамической плитки, накладной раковиной, столешницей из гранита, бежевым полом, душем с раздвижными дверями, разноцветной столешницей, тумбой под две раковины, встроенной тумбой, кессонным потолком и обоями на стенах
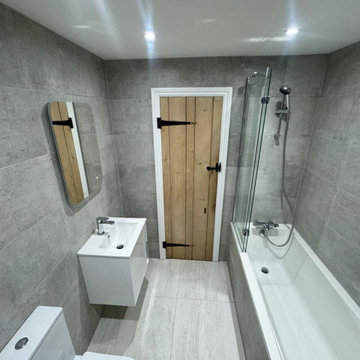
This bathroom in Crawley is the epitome of contemporary luxury. For this project, the client wanted a bigger space with a relaxing atmosphere.
The walls of this bathroom are enveloped in sleek grey tiles, creating a clean and timeless backdrop. The choice of a light grey for the floor tiles adds an extra layer of depth to the space while maintaining a sense of openness. The cool, monochromatic palette exudes a calming ambience, transforming the bathroom into a serene retreat.
A floating vanity steals the spotlight, boasting a seamless design that enhances the overall sense of spaciousness. The integrated sink furthers the minimalist aesthetic, contributing to the bathroom's clean lines and uncluttered appeal.
The bathtub and shower combination adds versatility to the space, catering to both relaxation and practical needs. Encased in a partial glass enclosure, the shower area maintains a sense of openness while keeping the water contained. This thoughtful design choice enhances the visual flow of the bathroom.
Are you inspired by this bathroom design? Contact us if you want to transform your space.

small bathroom with a small shower seat white tile all around the shower and bathroom floor grey wall white and white sink
Пример оригинального дизайна: маленький совмещенный санузел в стиле неоклассика (современная классика) с стеклянными фасадами, белыми фасадами, накладной ванной, душем в нише, белой плиткой, плиткой из листового стекла, душевой кабиной, столешницей из плитки, белой столешницей, тумбой под одну раковину, напольной тумбой, унитазом-моноблоком, серыми стенами, полом из известняка, врезной раковиной, белым полом, душем с раздвижными дверями, кессонным потолком и обоями на стенах для на участке и в саду
Пример оригинального дизайна: маленький совмещенный санузел в стиле неоклассика (современная классика) с стеклянными фасадами, белыми фасадами, накладной ванной, душем в нише, белой плиткой, плиткой из листового стекла, душевой кабиной, столешницей из плитки, белой столешницей, тумбой под одну раковину, напольной тумбой, унитазом-моноблоком, серыми стенами, полом из известняка, врезной раковиной, белым полом, душем с раздвижными дверями, кессонным потолком и обоями на стенах для на участке и в саду
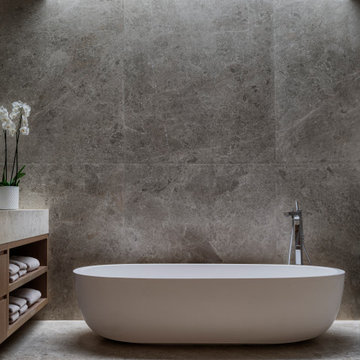
The sculptural master bath with a skylight above.
Идея дизайна: огромная главная ванная комната в современном стиле с плоскими фасадами, фасадами цвета дерева среднего тона, отдельно стоящей ванной, душевой комнатой, инсталляцией, серой плиткой, мраморной плиткой, серыми стенами, мраморным полом, накладной раковиной, мраморной столешницей, серым полом, душем с раздвижными дверями, серой столешницей, тумбой под две раковины, встроенной тумбой и кессонным потолком
Идея дизайна: огромная главная ванная комната в современном стиле с плоскими фасадами, фасадами цвета дерева среднего тона, отдельно стоящей ванной, душевой комнатой, инсталляцией, серой плиткой, мраморной плиткой, серыми стенами, мраморным полом, накладной раковиной, мраморной столешницей, серым полом, душем с раздвижными дверями, серой столешницей, тумбой под две раковины, встроенной тумбой и кессонным потолком

Strict and concise design with minimal decor and necessary plumbing set - ideal for a small bathroom.
Speaking of about the color of the decoration, the classical marble fits perfectly with the wood.
A dark floor against the background of light walls creates a sense of the shape of space.
The toilet and sink are wall-hung and are white. This type of plumbing has its advantages; it is visually lighter and does not take up extra space.
Under the sink, you can see a shelf for storing towels. The niche above the built-in toilet is also very advantageous for use due to its compactness. Frameless glass shower doors create a spacious feel.
The spot lighting on the perimeter of the room extends everywhere and creates a soft glow.
Learn more about us - www.archviz-studio.com
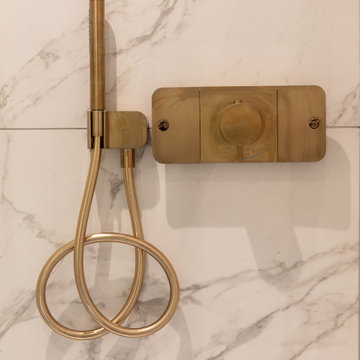
Идея дизайна: маленькая главная ванная комната в стиле модернизм с открытым душем, инсталляцией, керамогранитной плиткой, серыми стенами, полом из керамогранита, раковиной с несколькими смесителями, серым полом, душем с раздвижными дверями, тумбой под одну раковину и кессонным потолком для на участке и в саду
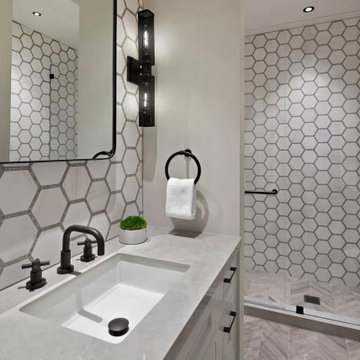
На фото: главная ванная комната среднего размера в стиле модернизм с фасадами с утопленной филенкой, белыми фасадами, гидромассажной ванной, душем без бортиков, унитазом-моноблоком, серой плиткой, цементной плиткой, серыми стенами, полом из керамогранита, мраморной столешницей, серым полом, душем с раздвижными дверями, белой столешницей, фартуком, тумбой под одну раковину, подвесной тумбой и кессонным потолком
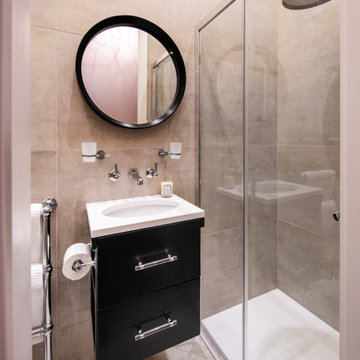
На фото: маленькая главная ванная комната в стиле неоклассика (современная классика) с плоскими фасадами, зелеными фасадами, открытым душем, инсталляцией, бежевой плиткой, керамической плиткой, бежевыми стенами, мраморным полом, врезной раковиной, столешницей из кварцита, белым полом, душем с раздвижными дверями, белой столешницей, тумбой под одну раковину, подвесной тумбой и кессонным потолком для на участке и в саду с
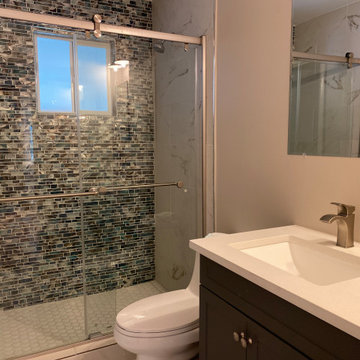
Идея дизайна: главная ванная комната среднего размера в современном стиле с фасадами в стиле шейкер, коричневыми фасадами, унитазом-моноблоком, бежевой плиткой, керамической плиткой, бежевыми стенами, полом из керамической плитки, врезной раковиной, столешницей из кварцита, серым полом, душем с раздвижными дверями, бежевой столешницей, тумбой под одну раковину, напольной тумбой и кессонным потолком
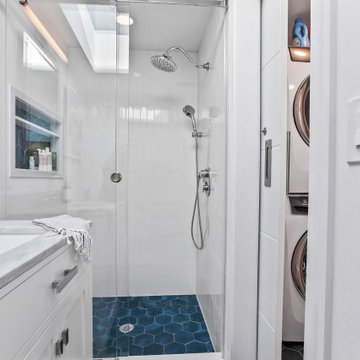
This beach house was taken down to the studs! Walls were taken down and the ceiling was taken up to the highest point it could be taken to for an expansive feeling without having to add square footage. Floors were totally renovated using an engineered hardwood light plank material, durable for sand, sun and water. The bathrooms were fully renovated and a stall shower was added to the 2nd bathroom. A pocket door allowed for space to be freed up to add a washer and dryer to the main floor. The kitchen was extended by closing up the stairs leading down to a crawl space basement (access remained outside) for an expansive kitchen with a huge kitchen island for entertaining. Light finishes and colorful blue furnishings and artwork made this space pop but versatile for the decor that was chosen. This beach house was a true dream come true and shows the absolute potential a space can have.
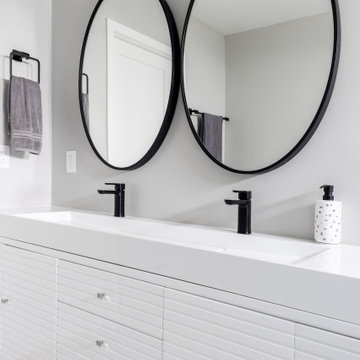
Modern Bathroom Design with Black Finishes
Свежая идея для дизайна: ванная комната среднего размера в стиле модернизм с фасадами с филенкой типа жалюзи, белыми фасадами, накладной ванной, душем в нише, унитазом-моноблоком, черно-белой плиткой, керамогранитной плиткой, белыми стенами, светлым паркетным полом, душевой кабиной, консольной раковиной, серым полом, душем с раздвижными дверями, белой столешницей, сиденьем для душа, тумбой под две раковины, напольной тумбой и кессонным потолком - отличное фото интерьера
Свежая идея для дизайна: ванная комната среднего размера в стиле модернизм с фасадами с филенкой типа жалюзи, белыми фасадами, накладной ванной, душем в нише, унитазом-моноблоком, черно-белой плиткой, керамогранитной плиткой, белыми стенами, светлым паркетным полом, душевой кабиной, консольной раковиной, серым полом, душем с раздвижными дверями, белой столешницей, сиденьем для душа, тумбой под две раковины, напольной тумбой и кессонным потолком - отличное фото интерьера

Свежая идея для дизайна: маленькая главная ванная комната в стиле модернизм с плоскими фасадами, синими фасадами, ванной на ножках, душем в нише, раздельным унитазом, белой плиткой, керамической плиткой, белыми стенами, светлым паркетным полом, консольной раковиной, столешницей из известняка, бежевым полом, душем с раздвижными дверями, белой столешницей, тумбой под одну раковину, подвесной тумбой и кессонным потолком для на участке и в саду - отличное фото интерьера

This 6,000sf luxurious custom new construction 5-bedroom, 4-bath home combines elements of open-concept design with traditional, formal spaces, as well. Tall windows, large openings to the back yard, and clear views from room to room are abundant throughout. The 2-story entry boasts a gently curving stair, and a full view through openings to the glass-clad family room. The back stair is continuous from the basement to the finished 3rd floor / attic recreation room.
The interior is finished with the finest materials and detailing, with crown molding, coffered, tray and barrel vault ceilings, chair rail, arched openings, rounded corners, built-in niches and coves, wide halls, and 12' first floor ceilings with 10' second floor ceilings.
It sits at the end of a cul-de-sac in a wooded neighborhood, surrounded by old growth trees. The homeowners, who hail from Texas, believe that bigger is better, and this house was built to match their dreams. The brick - with stone and cast concrete accent elements - runs the full 3-stories of the home, on all sides. A paver driveway and covered patio are included, along with paver retaining wall carved into the hill, creating a secluded back yard play space for their young children.
Project photography by Kmieick Imagery.
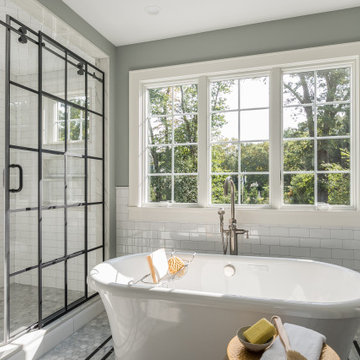
This primary en suite bath by Galaxy Building features a deep soaking tub, large shower, toilet compartment, custom vanity, skylight and tiled wall/backsplash. In House Photography

Inspired in a classic design, the white tones of the interior blend together through the incorporation of recessed paneling and custom moldings. Creating a unique composition that brings the minimal use of detail to the forefront of the design.
For more projects visit our website wlkitchenandhome.com
.
.
.
.
#vanity #customvanity #custombathroom #bathroomcabinets #customcabinets #bathcabinets #whitebathroom #whitevanity #whitedesign #bathroomdesign #bathroomdecor #bathroomideas #interiordesignideas #bathroomstorage #bathroomfurniture #bathroomremodel #bathroomremodeling #traditionalvanity #luxurybathroom #masterbathroom #bathroomvanity #interiorarchitecture #luxurydesign #bathroomcontractor #njcontractor #njbuilders #newjersey #newyork #njbathrooms

bathroom Home Decorators Collection Carrara 12 in. x 24 in. Polished Porcelain
Свежая идея для дизайна: главная ванная комната среднего размера в стиле лофт с стеклянными фасадами, белыми фасадами, полновстраиваемой ванной, душевой комнатой, унитазом-моноблоком, серой плиткой, стеклянной плиткой, белыми стенами, полом из керамической плитки, врезной раковиной, столешницей из плитки, серым полом, душем с раздвижными дверями, белой столешницей, сиденьем для душа, тумбой под одну раковину, встроенной тумбой, кессонным потолком и стенами из вагонки - отличное фото интерьера
Свежая идея для дизайна: главная ванная комната среднего размера в стиле лофт с стеклянными фасадами, белыми фасадами, полновстраиваемой ванной, душевой комнатой, унитазом-моноблоком, серой плиткой, стеклянной плиткой, белыми стенами, полом из керамической плитки, врезной раковиной, столешницей из плитки, серым полом, душем с раздвижными дверями, белой столешницей, сиденьем для душа, тумбой под одну раковину, встроенной тумбой, кессонным потолком и стенами из вагонки - отличное фото интерьера
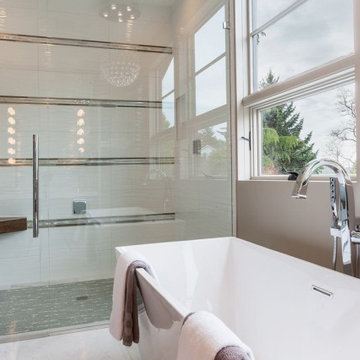
Пример оригинального дизайна: совмещенный санузел среднего размера в современном стиле с плоскими фасадами, темными деревянными фасадами, отдельно стоящей ванной, душем над ванной, унитазом-моноблоком, бежевой плиткой, керамической плиткой, бежевыми стенами, полом из керамической плитки, врезной раковиной, столешницей из кварцита, белым полом, душем с раздвижными дверями, бежевой столешницей, тумбой под одну раковину, подвесной тумбой, кессонным потолком и панелями на части стены
Ванная комната с душем с раздвижными дверями и кессонным потолком – фото дизайна интерьера
1