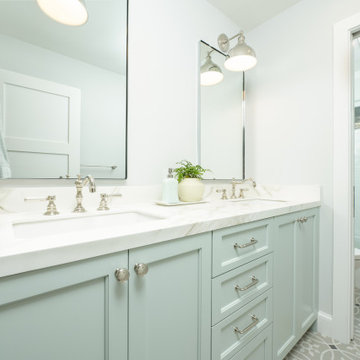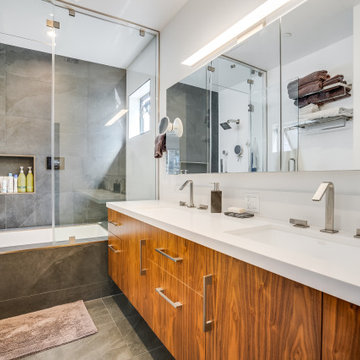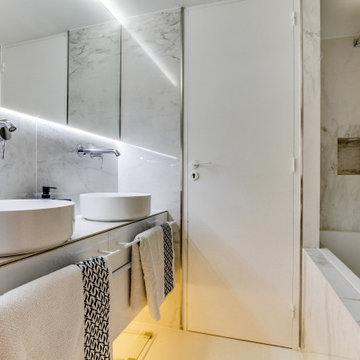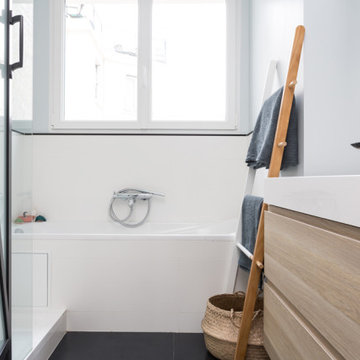Ванная комната с душем над ванной и тумбой под две раковины – фото дизайна интерьера
Сортировать:
Бюджет
Сортировать:Популярное за сегодня
1 - 20 из 4 517 фото

Идея дизайна: главная ванная комната в морском стиле с фасадами в стиле шейкер, черными фасадами, отдельно стоящей ванной, душем над ванной, раздельным унитазом, белой плиткой, плиткой кабанчик, серыми стенами, полом из керамогранита, накладной раковиной, столешницей из искусственного кварца, белым полом, серой столешницей, сиденьем для душа, тумбой под две раковины, встроенной тумбой и обоями на стенах

This Australian-inspired new construction was a successful collaboration between homeowner, architect, designer and builder. The home features a Henrybuilt kitchen, butler's pantry, private home office, guest suite, master suite, entry foyer with concealed entrances to the powder bathroom and coat closet, hidden play loft, and full front and back landscaping with swimming pool and pool house/ADU.

Источник вдохновения для домашнего уюта: главная ванная комната среднего размера в средиземноморском стиле с плоскими фасадами, коричневыми фасадами, отдельно стоящей ванной, душем над ванной, инсталляцией, белой плиткой, керамической плиткой, белыми стенами, полом из керамической плитки, настольной раковиной, столешницей из искусственного кварца, синим полом, душем с распашными дверями, серой столешницей, тумбой под две раковины и подвесной тумбой

Complete bathroom remodel
Свежая идея для дизайна: детская ванная комната среднего размера в стиле модернизм с фасадами в стиле шейкер, белыми фасадами, полновстраиваемой ванной, душем над ванной, раздельным унитазом, белой плиткой, плиткой кабанчик, белыми стенами, полом из керамической плитки, врезной раковиной, столешницей из кварцита, черным полом, шторкой для ванной, белой столешницей, тумбой под две раковины, встроенной тумбой и стенами из вагонки - отличное фото интерьера
Свежая идея для дизайна: детская ванная комната среднего размера в стиле модернизм с фасадами в стиле шейкер, белыми фасадами, полновстраиваемой ванной, душем над ванной, раздельным унитазом, белой плиткой, плиткой кабанчик, белыми стенами, полом из керамической плитки, врезной раковиной, столешницей из кварцита, черным полом, шторкой для ванной, белой столешницей, тумбой под две раковины, встроенной тумбой и стенами из вагонки - отличное фото интерьера

Traditional & farmhouse hall bath. Celadon custom vanity, patterned ceramic floor tile, Neolith counters and white subway tile make this space perfect for the kids.

На фото: детский совмещенный санузел в скандинавском стиле с фасадами с утопленной филенкой, белыми фасадами, ванной в нише, душем над ванной, унитазом-моноблоком, белыми стенами, полом из цементной плитки, врезной раковиной, столешницей из искусственного кварца, черным полом, шторкой для ванной, белой столешницей, тумбой под две раковины и встроенной тумбой с

Свежая идея для дизайна: ванная комната в стиле ретро с плоскими фасадами, светлыми деревянными фасадами, ванной в нише, душем над ванной, белой плиткой, белыми стенами, врезной раковиной, коричневым полом, душем с распашными дверями, белой столешницей, тумбой под две раковины и напольной тумбой - отличное фото интерьера

The homeowners of this large single-family home in Fairfax Station suburb of Virginia, desired a remodel of their master bathroom. The homeowners selected an open concept for the master bathroom.
We relocated and enlarged the shower. The prior built-in tub was removed and replaced with a slip-free standing tub. The commode was moved the other side of the bathroom in its own space. The bathroom was enlarged by taking a few feet of space from an adjacent closet and bedroom to make room for two separate vanity spaces. The doorway was widened which required relocating ductwork and plumbing to accommodate the spacing. A new barn door is now the bathroom entrance. Each of the vanities are equipped with decorative mirrors and sconce lights. We removed a window for placement of the new shower which required new siding and framing to create a seamless exterior appearance. Elegant plank porcelain floors with embedded hexagonal marble inlay for shower floor and surrounding tub make this memorable transformation. The shower is equipped with multi-function shower fixtures, a hand shower and beautiful custom glass inlay on feature wall. A custom French-styled door shower enclosure completes this elegant shower area. The heated floors and heated towel warmers are among other new amenities.

Источник вдохновения для домашнего уюта: ванная комната среднего размера, в белых тонах с отделкой деревом в классическом стиле с открытыми фасадами, синими фасадами, ванной в нише, душем над ванной, унитазом-моноблоком, белой плиткой, плиткой кабанчик, белыми стенами, мраморным полом, душевой кабиной, врезной раковиной, столешницей из искусственного кварца, белым полом, душем с распашными дверями, белой столешницей, акцентной стеной, тумбой под две раковины, встроенной тумбой и стенами из вагонки

Пример оригинального дизайна: главная ванная комната среднего размера в стиле модернизм с плоскими фасадами, фасадами цвета дерева среднего тона, полновстраиваемой ванной, душем над ванной, инсталляцией, белой плиткой, мраморной плиткой, серыми стенами, полом из керамической плитки, врезной раковиной, столешницей из гранита, серым полом, душем с распашными дверями, белой столешницей, сиденьем для душа, тумбой под две раковины и подвесной тумбой

The Hall bath is the next beautiful stop, a custom-made vanity, finished in Cedar Path, accented with champagne bronze fixtures. This bathroom is an awe-inspiring green oasis, with stunning gold embedded medicine cabinets, and Glazed Porcelain tile in Dark Gray Hexagon to finish off on the floor.

We ? bathroom renovations! This initially drab space was so poorly laid-out that it fit only a tiny vanity for a family of four!
Working in the existing footprint, and in a matter of a few weeks, we were able to design and renovate this space to accommodate a double vanity (SO important when it is the only bathroom in the house!). In addition, we snuck in a private toilet room for added functionality. Now this bath is a stunning workhorse!

Update Guest Bath include new vanity, plumbing fixtures, and electrical fixtures, new tile floor, backsplash, and shower walls. Create a "beach" theme with color and materials

This guest bath was remodeled to provide a shared bathroom for two growing boys. The dark blue gray vanity adds a masculine touch while double sinks and mirrors provide each boy with his own space. A tall custom linen cabinet in the shower area provides plenty of storage for towels and bath sundries, while a handy pullout hamper on the bottom keeps the area tidy. Classic white subway tile is repeated in the tub shower and on the vanity accent wall. Marble look porcelain floor tile picks up the gray color of the vanity and provides a beautiful and durable floor surface.

White oak vanity
Стильный дизайн: ванная комната среднего размера в современном стиле с плоскими фасадами, светлыми деревянными фасадами, ванной в нише, раздельным унитазом, белой плиткой, керамической плиткой, белыми стенами, полом из керамической плитки, настольной раковиной, столешницей из искусственного кварца, серым полом, белой столешницей, нишей, тумбой под две раковины, душем над ванной, открытым душем и душевой кабиной - последний тренд
Стильный дизайн: ванная комната среднего размера в современном стиле с плоскими фасадами, светлыми деревянными фасадами, ванной в нише, раздельным унитазом, белой плиткой, керамической плиткой, белыми стенами, полом из керамической плитки, настольной раковиной, столешницей из искусственного кварца, серым полом, белой столешницей, нишей, тумбой под две раковины, душем над ванной, открытым душем и душевой кабиной - последний тренд

Пример оригинального дизайна: большая ванная комната в стиле кантри с ванной в нише, душем над ванной, унитазом-моноблоком, синей плиткой, керамической плиткой, бежевыми стенами, полом из керамической плитки, врезной раковиной, бежевым полом, шторкой для ванной, белой столешницей, сиденьем для душа, тумбой под две раковины, напольной тумбой, потолком из вагонки, стенами из вагонки, фасадами цвета дерева среднего тона и столешницей из гранита

Пример оригинального дизайна: ванная комната в современном стиле с плоскими фасадами, белыми фасадами, накладной ванной, душем над ванной, настольной раковиной, белым полом, открытым душем, белой столешницей, тумбой под две раковины и подвесной тумбой

Patterned floor tile and plenty of storage space for these kiddos.
На фото: большая детская ванная комната в стиле неоклассика (современная классика) с фасадами в стиле шейкер, темными деревянными фасадами, ванной в нише, душем над ванной, раздельным унитазом, белой плиткой, плиткой кабанчик, белыми стенами, полом из цементной плитки, врезной раковиной, столешницей из искусственного кварца, разноцветным полом, шторкой для ванной, белой столешницей, нишей, тумбой под две раковины и подвесной тумбой с
На фото: большая детская ванная комната в стиле неоклассика (современная классика) с фасадами в стиле шейкер, темными деревянными фасадами, ванной в нише, душем над ванной, раздельным унитазом, белой плиткой, плиткой кабанчик, белыми стенами, полом из цементной плитки, врезной раковиной, столешницей из искусственного кварца, разноцветным полом, шторкой для ванной, белой столешницей, нишей, тумбой под две раковины и подвесной тумбой с

A large window of edged glass brings in diffused light without sacrificing privacy. Two tall medicine cabinets hover in front are actually hung from the header. Long skylight directly above the counter fills the room with natural light. A ribbon of shimmery blue terrazzo tiles flows from the back wall of the tub, across the floor, and up the back of the wall hung toilet on the opposite side of the room.
Bax+Towner photography

Les chambres de toute la famille ont été pensées pour être le plus ludiques possible. En quête de bien-être, les propriétaire souhaitaient créer un nid propice au repos et conserver une palette de matériaux naturels et des couleurs douces. Un défi relevé avec brio !
Ванная комната с душем над ванной и тумбой под две раковины – фото дизайна интерьера
1