Ванная комната с душем без бортиков и столешницей из известняка – фото дизайна интерьера
Сортировать:
Бюджет
Сортировать:Популярное за сегодня
1 - 20 из 544 фото

Пример оригинального дизайна: большой главный совмещенный санузел в современном стиле с плоскими фасадами, фасадами цвета дерева среднего тона, отдельно стоящей ванной, душем без бортиков, унитазом-моноблоком, белой плиткой, мраморной плиткой, белыми стенами, мраморным полом, врезной раковиной, столешницей из известняка, белым полом, открытым душем, серой столешницей, тумбой под две раковины и подвесной тумбой

A true masterpiece of a vanity. Modern form meets natural stone and wood to create a stunning master bath vanity.
На фото: главная ванная комната в стиле модернизм с врезной раковиной, плоскими фасадами, фасадами цвета дерева среднего тона, столешницей из известняка, отдельно стоящей ванной, душем без бортиков, раздельным унитазом, серой плиткой, каменной плиткой, серыми стенами и полом из керамической плитки
На фото: главная ванная комната в стиле модернизм с врезной раковиной, плоскими фасадами, фасадами цвета дерева среднего тона, столешницей из известняка, отдельно стоящей ванной, душем без бортиков, раздельным унитазом, серой плиткой, каменной плиткой, серыми стенами и полом из керамической плитки
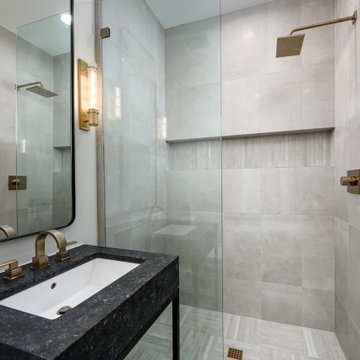
На фото: маленькая ванная комната в стиле модернизм с душем без бортиков, керамогранитной плиткой, столешницей из известняка и напольной тумбой для на участке и в саду
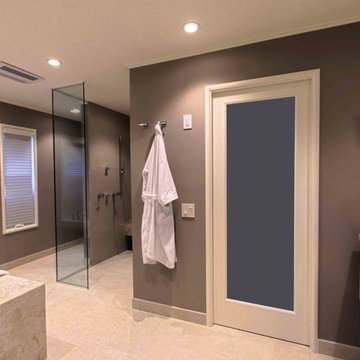
Looking toward the closet, shower & toilet space of a large, contemporary master bath with body sprays & towel warmer.
Свежая идея для дизайна: большая главная ванная комната в современном стиле с душем без бортиков, унитазом-моноблоком, коричневыми стенами, полом из керамогранита, плоскими фасадами, бежевыми фасадами, столешницей из известняка, бежевой плиткой, керамогранитной плиткой и полновстраиваемой ванной - отличное фото интерьера
Свежая идея для дизайна: большая главная ванная комната в современном стиле с душем без бортиков, унитазом-моноблоком, коричневыми стенами, полом из керамогранита, плоскими фасадами, бежевыми фасадами, столешницей из известняка, бежевой плиткой, керамогранитной плиткой и полновстраиваемой ванной - отличное фото интерьера
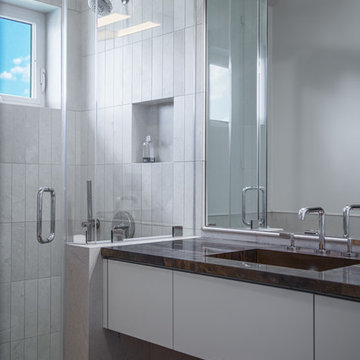
Стильный дизайн: главная ванная комната среднего размера в современном стиле с плоскими фасадами, белыми фасадами, душем без бортиков, раздельным унитазом, серой плиткой, мраморной плиткой, серыми стенами, полом из керамической плитки, врезной раковиной, столешницей из известняка, бежевым полом, душем с распашными дверями и коричневой столешницей - последний тренд
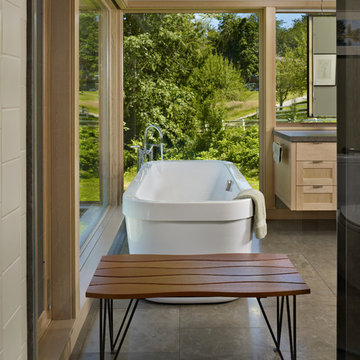
The Fall City Renovation began with a farmhouse on a hillside overlooking the Snoqualmie River valley, about 30 miles east of Seattle. On the main floor, the walls between the kitchen and dining room were removed, and a 25-ft. long addition to the kitchen provided a continuous glass ribbon around the limestone kitchen counter. The resulting interior has a feeling similar to a fire look-out tower in the national forest. Adding to the open feeling, a custom island table was created using reclaimed elm planks and a blackened steel base, with inlaid limestone around the sink area. Sensuous custom blown-glass light fixtures were hung over the existing dining table. The completed kitchen-dining space is serene, light-filled and dominated by the sweeping view of the Snoqualmie Valley.
The second part of the renovation focused on the master bathroom. Similar to the design approach in the kitchen, a new addition created a continuous glass wall, with wonderful views of the valley. The blackened steel-frame vanity mirrors were custom-designed, and they hang suspended in front of the window wall. LED lighting has been integrated into the steel frames. The tub is perched in front of floor-to-ceiling glass, next to a curvilinear custom bench in Sapele wood and steel. Limestone counters and floors provide material continuity in the space.
Sustainable design practice included extensive use of natural light to reduce electrical demand, low VOC paints, LED lighting, reclaimed elm planks at the kitchen island, sustainably harvested hardwoods, and natural stone counters. New exterior walls using 2x8 construction achieved 40% greater insulation value than standard wall construction.
Photo: Benjamin Benschneider
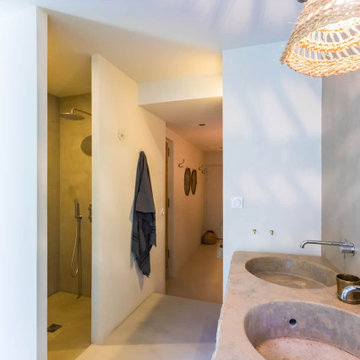
На фото: главная ванная комната в средиземноморском стиле с душем без бортиков, бетонным полом, накладной раковиной, столешницей из известняка и тумбой под две раковины с
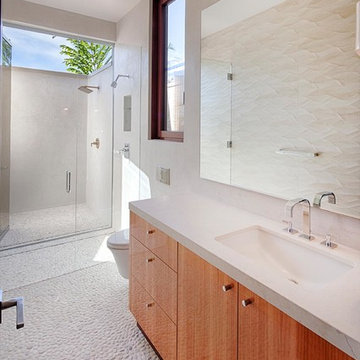
Guest bathroom with indoor & outdoor showers. Featuring light pebble floor and porcelain wave tiles.
Идея дизайна: огромная ванная комната в современном стиле с врезной раковиной, плоскими фасадами, фасадами цвета дерева среднего тона, столешницей из известняка, душем без бортиков, инсталляцией, разноцветной плиткой, керамогранитной плиткой, белыми стенами и полом из галечной плитки
Идея дизайна: огромная ванная комната в современном стиле с врезной раковиной, плоскими фасадами, фасадами цвета дерева среднего тона, столешницей из известняка, душем без бортиков, инсталляцией, разноцветной плиткой, керамогранитной плиткой, белыми стенами и полом из галечной плитки
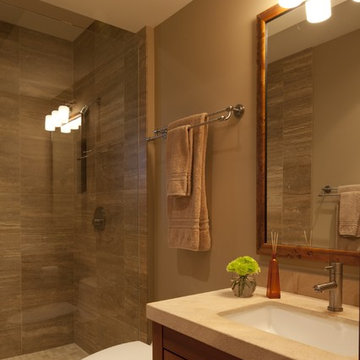
На фото: ванная комната среднего размера в морском стиле с фасадами с утопленной филенкой, фасадами цвета дерева среднего тона, душем без бортиков, раздельным унитазом, бежевой плиткой, керамогранитной плиткой, бежевыми стенами, полом из керамогранита, врезной раковиной, столешницей из известняка, бежевым полом, открытым душем и бежевой столешницей

На фото: главная ванная комната среднего размера в классическом стиле с отдельно стоящей ванной, врезной раковиной, искусственно-состаренными фасадами, столешницей из известняка, душем без бортиков, унитазом-моноблоком, каменной плиткой, бежевыми стенами, полом из травертина, коричневой плиткой и фасадами с утопленной филенкой
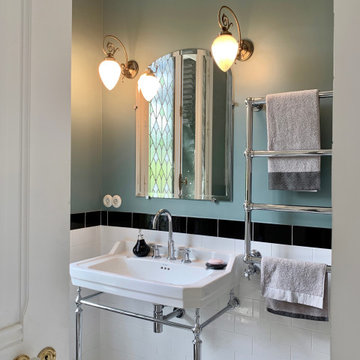
La salle d'eau existante a subit un profond lifting, intégrant un sas dressing, dont le placard a été conçu sur mesure.
Le style est résolument art déco, une palette de couleur douce, comprenant un joli bleu de chez Farrow and Ball, sur une base noir et blanc.
Les sanitaires et radiateurs ne sont pas en reste: ils épousent le style, tout comme les interrupteurs en porcelaine.
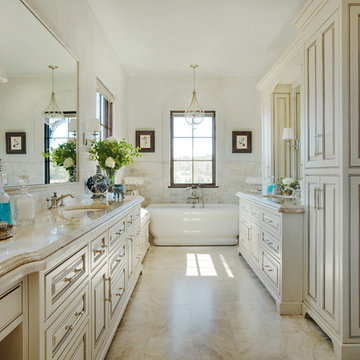
Condo Master Bath with travertine floors and countertops, custom cabinets with rope molding, large bathtub, steam room, and heated floors
Свежая идея для дизайна: главная ванная комната среднего размера в средиземноморском стиле с фасадами островного типа, искусственно-состаренными фасадами, отдельно стоящей ванной, душем без бортиков, унитазом-моноблоком, бежевой плиткой, плиткой кабанчик, бежевыми стенами, полом из известняка, врезной раковиной и столешницей из известняка - отличное фото интерьера
Свежая идея для дизайна: главная ванная комната среднего размера в средиземноморском стиле с фасадами островного типа, искусственно-состаренными фасадами, отдельно стоящей ванной, душем без бортиков, унитазом-моноблоком, бежевой плиткой, плиткой кабанчик, бежевыми стенами, полом из известняка, врезной раковиной и столешницей из известняка - отличное фото интерьера
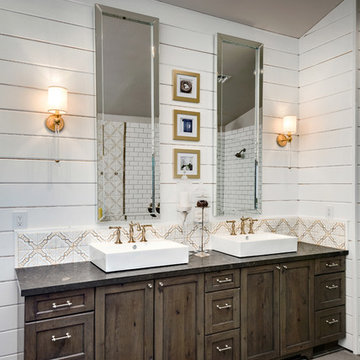
Стильный дизайн: большая главная ванная комната в стиле неоклассика (современная классика) с фасадами в стиле шейкер, темными деревянными фасадами, душем без бортиков, белой плиткой, плиткой кабанчик, серыми стенами, полом из известняка, настольной раковиной, столешницей из известняка, отдельно стоящей ванной и открытым душем - последний тренд

The original master bathroom in this 1980’s home was small, cramped and dated. It was divided into two compartments that also included a linen closet. The goal was to reconfigure the space to create a larger, single compartment space that exudes a calming, natural and contemporary style. The bathroom was remodeled into a larger, single compartment space using earth tones and soft textures to create a simple, yet sleek look. A continuous shallow shelf above the vanity provides a space for soft ambient down lighting. Large format wall tiles with a grass cloth pattern complement red grass cloth wall coverings. Both balance the horizontal grain of the white oak cabinetry. The small bath offers a spa-like setting, with a Scandinavian style white oak drying platform alongside the shower, inset into limestone with a white oak bench. The shower features a full custom glass surround with built-in niches and a cantilevered limestone bench. The spa-like styling was carried over to the bathroom door when the original 6 panel door was refaced with horizontal white oak paneling on the bathroom side, while the bedroom side was maintained as a 6 panel door to match existing doors in the hallway outside. The room features White oak trim with a clear finish.
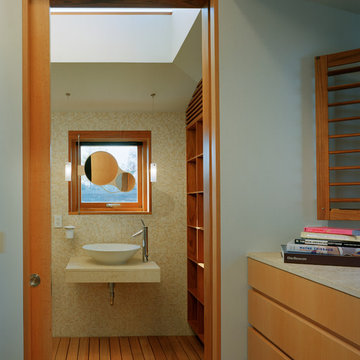
maxwell mackenzie
На фото: ванная комната в современном стиле с настольной раковиной, открытыми фасадами, темными деревянными фасадами, столешницей из известняка, душем без бортиков, желтой плиткой и плиткой мозаикой с
На фото: ванная комната в современном стиле с настольной раковиной, открытыми фасадами, темными деревянными фасадами, столешницей из известняка, душем без бортиков, желтой плиткой и плиткой мозаикой с

Travertin cendré
Meuble Modulnova
Plafond vieux bois
Идея дизайна: ванная комната среднего размера в стиле рустика с серыми фасадами, душем без бортиков, серой плиткой, плиткой из листового камня, полом из травертина, душевой кабиной, накладной раковиной, столешницей из известняка, коричневыми стенами и открытым душем
Идея дизайна: ванная комната среднего размера в стиле рустика с серыми фасадами, душем без бортиков, серой плиткой, плиткой из листового камня, полом из травертина, душевой кабиной, накладной раковиной, столешницей из известняка, коричневыми стенами и открытым душем
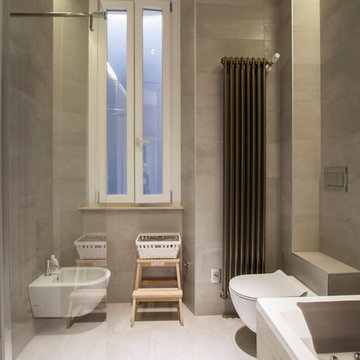
Ampio bagno con mobile lavandino su misura e ciotola in pietra, doccia walk in, vasca idromassaggio e sanitari sospesi. Finiture: pavimento e rivestimento in gress porcellanato. Illuminazione: strip led da incasso con effetto wall wash.
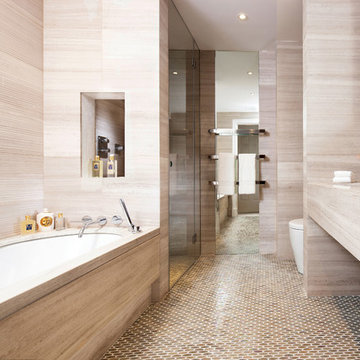
Mark Bolton
На фото: главная ванная комната среднего размера в стиле модернизм с открытыми фасадами, накладной ванной, душем без бортиков, инсталляцией, бежевой плиткой, плиткой из листового камня, бежевыми стенами, полом из мозаичной плитки, накладной раковиной, столешницей из известняка, бежевым полом и душем с распашными дверями с
На фото: главная ванная комната среднего размера в стиле модернизм с открытыми фасадами, накладной ванной, душем без бортиков, инсталляцией, бежевой плиткой, плиткой из листового камня, бежевыми стенами, полом из мозаичной плитки, накладной раковиной, столешницей из известняка, бежевым полом и душем с распашными дверями с

Свежая идея для дизайна: ванная комната среднего размера в классическом стиле с фасадами в стиле шейкер, белыми фасадами, душем без бортиков, серой плиткой, плиткой из сланца, синими стенами, полом из сланца, душевой кабиной, врезной раковиной, столешницей из известняка, серым полом, открытым душем и серой столешницей - отличное фото интерьера
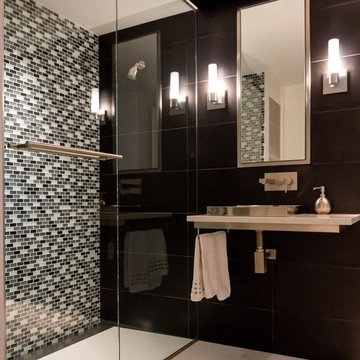
На фото: ванная комната в современном стиле с душем без бортиков, раздельным унитазом, разноцветной плиткой, плиткой мозаикой, белыми стенами, полом из керамической плитки, душевой кабиной, настольной раковиной и столешницей из известняка
Ванная комната с душем без бортиков и столешницей из известняка – фото дизайна интерьера
1