Ванная комната с деревянными стенами – фото дизайна интерьера
Сортировать:
Бюджет
Сортировать:Популярное за сегодня
81 - 100 из 1 534 фото
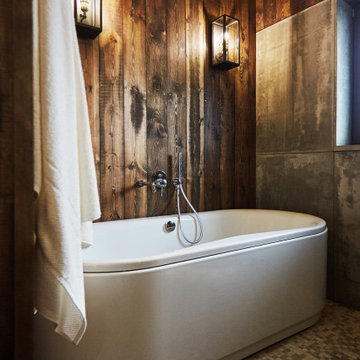
Источник вдохновения для домашнего уюта: главная ванная комната среднего размера в стиле рустика с отдельно стоящей ванной, коричневыми стенами, серым полом, деревянным потолком и деревянными стенами
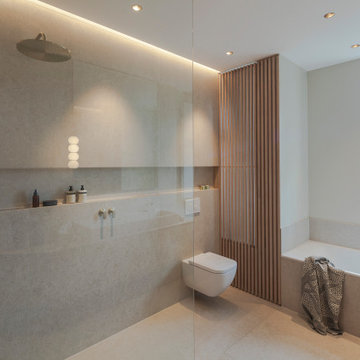
Идея дизайна: большая главная, серо-белая ванная комната в стиле модернизм с плоскими фасадами, светлыми деревянными фасадами, накладной ванной, душем без бортиков, раздельным унитазом, бежевой плиткой, керамической плиткой, серыми стенами, полом из галечной плитки, настольной раковиной, столешницей из дерева, бежевым полом, открытым душем, тумбой под две раковины, подвесной тумбой и деревянными стенами
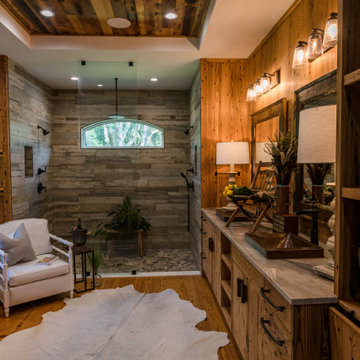
Goodwin’s Legacy Heart Pine in particular is a popular species often specified for projects in coastal areas. This new “lodge-like” home on Florida’s East Coast was designed by Marcia Hendry of Urban Cracker Design. Goodwin provided 1800 square feet of 7″ Vintage Precision Engineered (PE) and Legacy Naily Heart Pine for the project. The Vintage PE was used for flooring, and the Naily Heart Pine for paneling and cabinetry.

Drawing on inspiration from resort style open bathrooms, particularly like the ones you find in Bali, we adapted this philosophy and brought it to the next level and made the bedroom into a private retreat quarter.
– DGK Architects
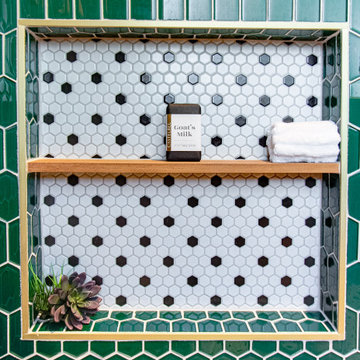
Leave the concrete jungle behind as you step into the serene colors of nature brought together in this couples shower spa. Luxurious Gold fixtures play against deep green picket fence tile and cool marble veining to calm, inspire and refresh your senses at the end of the day.
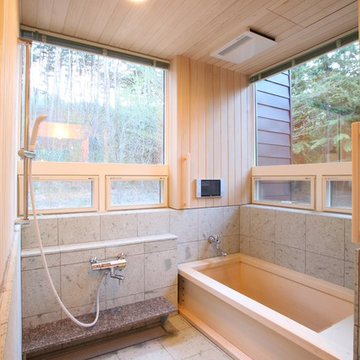
Пример оригинального дизайна: ванная комната в восточном стиле с японской ванной, душевой комнатой, бежевыми стенами, серым полом, окном и деревянными стенами

Свежая идея для дизайна: совмещенный санузел в стиле кантри с плоскими фасадами, светлыми деревянными фасадами, бежевыми стенами, раковиной с несколькими смесителями, коричневым полом, черной столешницей, тумбой под две раковины, встроенной тумбой и деревянными стенами - отличное фото интерьера

warm modern masculine primary suite
Свежая идея для дизайна: большая ванная комната в современном стиле с плоскими фасадами, коричневыми фасадами, отдельно стоящей ванной, душем в нише, биде, бежевой плиткой, керамической плиткой, белыми стенами, полом из керамогранита, врезной раковиной, столешницей из талькохлорита, черным полом, открытым душем, черной столешницей, сиденьем для душа, тумбой под две раковины, подвесной тумбой, сводчатым потолком и деревянными стенами - отличное фото интерьера
Свежая идея для дизайна: большая ванная комната в современном стиле с плоскими фасадами, коричневыми фасадами, отдельно стоящей ванной, душем в нише, биде, бежевой плиткой, керамической плиткой, белыми стенами, полом из керамогранита, врезной раковиной, столешницей из талькохлорита, черным полом, открытым душем, черной столешницей, сиденьем для душа, тумбой под две раковины, подвесной тумбой, сводчатым потолком и деревянными стенами - отличное фото интерьера

This gem of a home was designed by homeowner/architect Eric Vollmer. It is nestled in a traditional neighborhood with a deep yard and views to the east and west. Strategic window placement captures light and frames views while providing privacy from the next door neighbors. The second floor maximizes the volumes created by the roofline in vaulted spaces and loft areas. Four skylights illuminate the ‘Nordic Modern’ finishes and bring daylight deep into the house and the stairwell with interior openings that frame connections between the spaces. The skylights are also operable with remote controls and blinds to control heat, light and air supply.
Unique details abound! Metal details in the railings and door jambs, a paneled door flush in a paneled wall, flared openings. Floating shelves and flush transitions. The main bathroom has a ‘wet room’ with the tub tucked under a skylight enclosed with the shower.
This is a Structural Insulated Panel home with closed cell foam insulation in the roof cavity. The on-demand water heater does double duty providing hot water as well as heat to the home via a high velocity duct and HRV system.
Architect: Eric Vollmer
Builder: Penny Lane Home Builders
Photographer: Lynn Donaldson
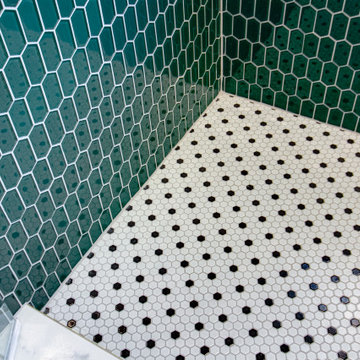
Leave the concrete jungle behind as you step into the serene colors of nature brought together in this couples shower spa. Luxurious Gold fixtures play against deep green picket fence tile and cool marble veining to calm, inspire and refresh your senses at the end of the day.

Свежая идея для дизайна: большая главная ванная комната с фасадами цвета дерева среднего тона, ванной на ножках, двойным душем, биде, серой плиткой, мраморной плиткой, серыми стенами, мраморным полом, врезной раковиной, столешницей из кварцита, белым полом, душем с распашными дверями, белой столешницей, сиденьем для душа, тумбой под две раковины, встроенной тумбой, сводчатым потолком и деревянными стенами - отличное фото интерьера

Le projet Dominique est le résultat de recherches et de travaux de plusieurs mois. Ce magnifique appartement haussmannien saura vous inspirer si vous êtes à la recherche d’inspiration raffinée et originale.
Ici les luminaires sont des objets de décoration à part entière. Tantôt ils prennent la forme de nuage dans la chambre des enfants, de délicates bulles chez les parents ou d’auréoles planantes dans les salons.
La cuisine, majestueuse, épouse totalement le mur en longueur. Il s’agit d’une création unique signée eggersmann by Paul & Benjamin. Pièce très importante pour la famille, elle a été pensée tant pour leur permettre de se retrouver que pour accueillir des invitations officielles.
La salle de bain parentale est une oeuvre d’art. On y retrouve une douche italienne minimaliste en pierre. Le bois permet de donner à la pièce un côté chic sans être trop ostentatoire. Il s’agit du même bois utilisé pour la construction des bateaux : solide, noble et surtout imperméable.
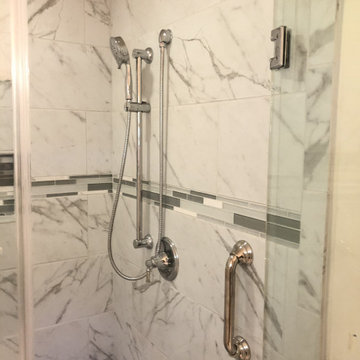
View our collection of Bathroom Remodeling projects in the Savannah and Richmond Hill, GA area! Trust Southern Home Solutions to blend the latest conveniences with any style or theme you want for your bathroom expertly. Learn more about our bathroom remodeling services and contact us for a free estimate! https://southernhomesolutions.net/contact-us/

Идея дизайна: ванная комната среднего размера, в белых тонах с отделкой деревом со стиральной машиной в современном стиле с плоскими фасадами, синими фасадами, угловым душем, бежевой плиткой, плиткой под дерево, полом из керамогранита, душевой кабиной, накладной раковиной, столешницей из искусственного кварца, бежевым полом, душем с раздвижными дверями, белой столешницей, тумбой под одну раковину, напольной тумбой и деревянными стенами
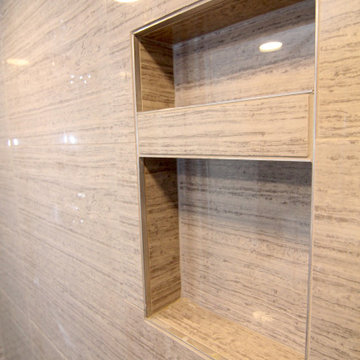
Источник вдохновения для домашнего уюта: ванная комната в стиле неоклассика (современная классика) с темными деревянными фасадами, душевой комнатой, раздельным унитазом, душевой кабиной, душем с распашными дверями, белой столешницей, сиденьем для душа, тумбой под одну раковину, встроенной тумбой и деревянными стенами
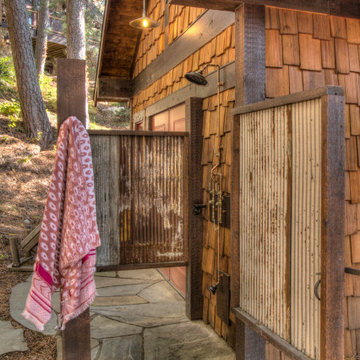
Outdoor Shower
Идея дизайна: маленькая ванная комната в стиле рустика с открытым душем, настольной раковиной, душем с распашными дверями и деревянными стенами для на участке и в саду
Идея дизайна: маленькая ванная комната в стиле рустика с открытым душем, настольной раковиной, душем с распашными дверями и деревянными стенами для на участке и в саду
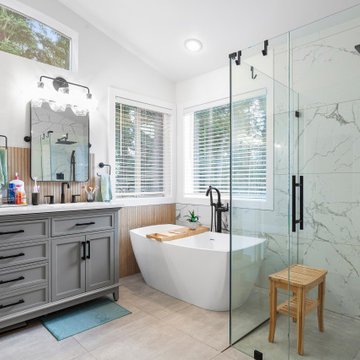
The luxurious bathroom space features a double vanity set against 24x24 porcelain wall tiles, a freestanding bathtub, and a large window offering a view of greenery, marrying the indoors with the outdoors.

Пример оригинального дизайна: главная ванная комната среднего размера в классическом стиле с плоскими фасадами, серыми фасадами, угловым душем, раздельным унитазом, разноцветной плиткой, плиткой мозаикой, белыми стенами, полом из мозаичной плитки, врезной раковиной, столешницей из искусственного кварца, разноцветным полом, душем с распашными дверями, белой столешницей, тумбой под две раковины, напольной тумбой, деревянным потолком и деревянными стенами

The goal was to open up this bathroom, update it, bring it to life! 123 Remodeling went for modern, but zen; rough, yet warm. We mixed ideas of modern finishes like the concrete floor with the warm wood tone and textures on the wall that emulates bamboo to balance each other. The matte black finishes were appropriate final touches to capture the urban location of this master bathroom located in Chicago’s West Loop.
https://123remodeling.com - Chicago Kitchen & Bath Remodeler
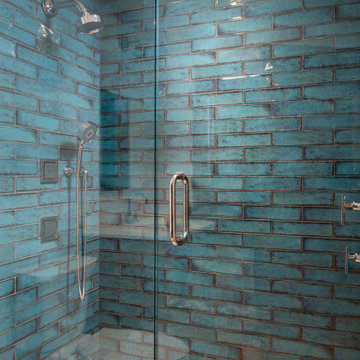
Master shower with 3x12 wall tile and penny round floor tiles. Along with Kohler plumbing fixtures
На фото: главная ванная комната среднего размера с фасадами в стиле шейкер, фасадами цвета дерева среднего тона, унитазом-моноблоком, синей плиткой, керамической плиткой, белыми стенами, паркетным полом среднего тона, врезной раковиной, столешницей из искусственного кварца, душем с распашными дверями, белой столешницей, нишей, тумбой под одну раковину, встроенной тумбой и деревянными стенами
На фото: главная ванная комната среднего размера с фасадами в стиле шейкер, фасадами цвета дерева среднего тона, унитазом-моноблоком, синей плиткой, керамической плиткой, белыми стенами, паркетным полом среднего тона, врезной раковиной, столешницей из искусственного кварца, душем с распашными дверями, белой столешницей, нишей, тумбой под одну раковину, встроенной тумбой и деревянными стенами
Ванная комната с деревянными стенами – фото дизайна интерьера
5