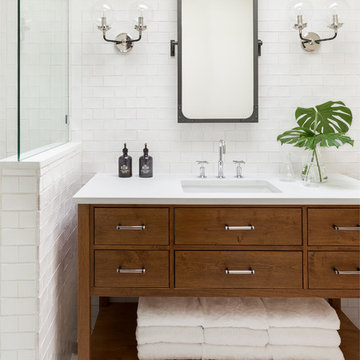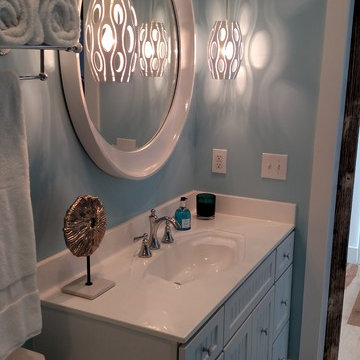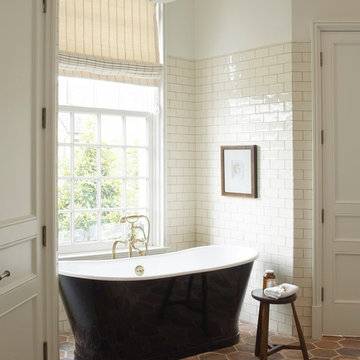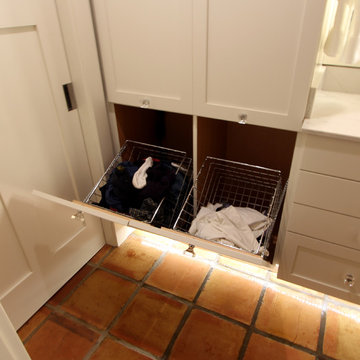Ванная комната с деревянным полом и полом из терракотовой плитки – фото дизайна интерьера
Сортировать:
Бюджет
Сортировать:Популярное за сегодня
1 - 20 из 3 509 фото
1 из 3

Пример оригинального дизайна: ванная комната в современном стиле с плоскими фасадами, фасадами цвета дерева среднего тона, отдельно стоящей ванной, серой плиткой, белыми стенами, полом из терракотовой плитки, врезной раковиной, красным полом, серой столешницей, тумбой под две раковины и встроенной тумбой

Strict and concise design with minimal decor and necessary plumbing set - ideal for a small bathroom.
Speaking of about the color of the decoration, the classical marble fits perfectly with the wood.
A dark floor against the background of light walls creates a sense of the shape of space.
The toilet and sink are wall-hung and are white. This type of plumbing has its advantages; it is visually lighter and does not take up extra space.
Under the sink, you can see a shelf for storing towels. The niche above the built-in toilet is also very advantageous for use due to its compactness. Frameless glass shower doors create a spacious feel.
The spot lighting on the perimeter of the room extends everywhere and creates a soft glow.
Learn more about us - www.archviz-studio.com

This Paradise Model ATU is extra tall and grand! As you would in you have a couch for lounging, a 6 drawer dresser for clothing, and a seating area and closet that mirrors the kitchen. Quartz countertops waterfall over the side of the cabinets encasing them in stone. The custom kitchen cabinetry is sealed in a clear coat keeping the wood tone light. Black hardware accents with contrast to the light wood. A main-floor bedroom- no crawling in and out of bed. The wallpaper was an owner request; what do you think of their choice?
The bathroom has natural edge Hawaiian mango wood slabs spanning the length of the bump-out: the vanity countertop and the shelf beneath. The entire bump-out-side wall is tiled floor to ceiling with a diamond print pattern. The shower follows the high contrast trend with one white wall and one black wall in matching square pearl finish. The warmth of the terra cotta floor adds earthy warmth that gives life to the wood. 3 wall lights hang down illuminating the vanity, though durning the day, you likely wont need it with the natural light shining in from two perfect angled long windows.
This Paradise model was way customized. The biggest alterations were to remove the loft altogether and have one consistent roofline throughout. We were able to make the kitchen windows a bit taller because there was no loft we had to stay below over the kitchen. This ATU was perfect for an extra tall person. After editing out a loft, we had these big interior walls to work with and although we always have the high-up octagon windows on the interior walls to keep thing light and the flow coming through, we took it a step (or should I say foot) further and made the french pocket doors extra tall. This also made the shower wall tile and shower head extra tall. We added another ceiling fan above the kitchen and when all of those awning windows are opened up, all the hot air goes right up and out.

This organic modern master bathroom is truly a sanctuary. Heated clay tile floors feel luxurious underfoot and the large soaking tub is an oasis for busy parents. The unique vanity is a custom piece sourced by the interior designer. The continuation of the large format porcelain tile from the kitchen and the use of walnut on the linen cabinets from Grabill Cabinets, bring in the natural textures central to organic modern interior design. Interior Design: Sarah Sherman Samuel; Architect: J. Visser Design; Builder: Insignia Homes; Linen Cabinet: Grabill Cabinetry; Photo: Nicole Franzen

Questo progetto comprendeva la ristrutturazione dei 3 bagni di una casa vacanza. In ogni bagno abbiamo utilizzato gli stessi materiali ed elementi per dare una continuità al nostro intervento: piastrelle smaltate a mano per i rivestimenti, mattonelle in cotto per i pavimenti, silestone per il piano, lampade da parete in ceramica e box doccia con scaffalatura in muratura. Per differenziali, abbiamo scelto un colore di smalto diverso per ogni bagno: beige per il bagno-lavanderia, verde acquamarina per il bagno della camera padronale e senape per il bagno invitati.

Salle de bains au rdc rénovée, changement des fenêtres, esprit récup avec commode utilisée comme meuble vasque. Tomettes au sol.
Стильный дизайн: маленькая ванная комната в белых тонах с отделкой деревом в стиле кантри с душем без бортиков, зеленой плиткой, керамической плиткой, зелеными стенами, полом из терракотовой плитки, душевой кабиной, настольной раковиной, столешницей из дерева, коричневым полом и тумбой под две раковины для на участке и в саду - последний тренд
Стильный дизайн: маленькая ванная комната в белых тонах с отделкой деревом в стиле кантри с душем без бортиков, зеленой плиткой, керамической плиткой, зелеными стенами, полом из терракотовой плитки, душевой кабиной, настольной раковиной, столешницей из дерева, коричневым полом и тумбой под две раковины для на участке и в саду - последний тренд

Both the master bath and the guest bath were in dire need of a remodel. The guest bath was a much simpler project, basically replacing what was there in the same location with upgraded cabinets, tile, fittings fixtures and lighting. The most dramatic feature is the patterned floor tile and the navy blue painted ship lap wall behind the vanity.
The master was another project. First, we enlarged the bathroom and an adjacent closet by straightening out the walls across the entire length of the bedroom. This gave us the space to create a lovely bathroom complete with a double bowl sink, medicine cabinet, wash let toilet and a beautiful shower.

This contemporary bathroom features white marble look porcelain tile, navy blue shaker cabinets, an extra large shower with large subway tile in navy blue with mother of pearl accents.

Пример оригинального дизайна: большая главная ванная комната в средиземноморском стиле с фасадами с выступающей филенкой, коричневыми фасадами, отдельно стоящей ванной, душевой комнатой, разноцветной плиткой, терракотовой плиткой, белыми стенами, полом из терракотовой плитки, врезной раковиной, столешницей из бетона, душем с распашными дверями, сиденьем для душа, тумбой под две раковины и встроенной тумбой

На фото: детская ванная комната среднего размера в стиле фьюжн с фасадами в стиле шейкер, фасадами цвета дерева среднего тона, унитазом-моноблоком, бежевой плиткой, керамической плиткой, бежевыми стенами, полом из терракотовой плитки, врезной раковиной, столешницей из плитки, красным полом, душем с распашными дверями и бежевой столешницей с

Rénovation et décoration d’une maison de 250 m2 pour une famille d’esthètes
Les points forts :
- Fluidité de la circulation malgré la création d'espaces de vie distincts
- Harmonie entre les objets personnels et les matériaux de qualité
- Perspectives créées à tous les coins de la maison
Crédit photo © Bertrand Fompeyrine

Пример оригинального дизайна: главная ванная комната в стиле модернизм с плоскими фасадами, белыми фасадами, отдельно стоящей ванной, душевой комнатой, раздельным унитазом, белой плиткой, керамогранитной плиткой, белыми стенами, полом из терракотовой плитки, настольной раковиной, столешницей из гранита, белым полом, душем с распашными дверями и разноцветной столешницей

Mark Lohman
Стильный дизайн: детская ванная комната в стиле кантри с фасадами в стиле шейкер, белыми фасадами, белой плиткой, керамической плиткой, столешницей из искусственного кварца, белой столешницей, белыми стенами, деревянным полом, подвесной раковиной и разноцветным полом - последний тренд
Стильный дизайн: детская ванная комната в стиле кантри с фасадами в стиле шейкер, белыми фасадами, белой плиткой, керамической плиткой, столешницей из искусственного кварца, белой столешницей, белыми стенами, деревянным полом, подвесной раковиной и разноцветным полом - последний тренд

На фото: маленькая ванная комната в средиземноморском стиле с фасадами островного типа, искусственно-состаренными фасадами, душем в нише, раздельным унитазом, белой плиткой, керамической плиткой, бежевыми стенами, полом из терракотовой плитки, душевой кабиной, настольной раковиной, столешницей из дерева и коричневым полом для на участке и в саду

Guest bathroom
Свежая идея для дизайна: ванная комната среднего размера в средиземноморском стиле с фасадами в стиле шейкер, белыми фасадами, душем в нише, зеленой плиткой, разноцветной плиткой, бежевыми стенами, полом из терракотовой плитки, душевой кабиной, врезной раковиной, столешницей из плитки, душем с распашными дверями, зеленой столешницей и окном - отличное фото интерьера
Свежая идея для дизайна: ванная комната среднего размера в средиземноморском стиле с фасадами в стиле шейкер, белыми фасадами, душем в нише, зеленой плиткой, разноцветной плиткой, бежевыми стенами, полом из терракотовой плитки, душевой кабиной, врезной раковиной, столешницей из плитки, душем с распашными дверями, зеленой столешницей и окном - отличное фото интерьера

photo credit: Haris Kenjar
Restoration Hardware lighting + mirror.
Kholer faucet.
Tabarka tile floor.
Custom alder vanity.
caesarstone counter.
Идея дизайна: ванная комната в стиле модернизм с фасадами с утопленной филенкой, фасадами цвета дерева среднего тона, угловым душем, белой плиткой, керамической плиткой, белыми стенами, полом из терракотовой плитки, врезной раковиной, столешницей из кварцита и белым полом
Идея дизайна: ванная комната в стиле модернизм с фасадами с утопленной филенкой, фасадами цвета дерева среднего тона, угловым душем, белой плиткой, керамической плиткой, белыми стенами, полом из терракотовой плитки, врезной раковиной, столешницей из кварцита и белым полом

Kurtis Miller Photography, kmpics.com
Stone tile, Glass shower doors, rain shower, distressed cabinets.
Свежая идея для дизайна: маленькая главная ванная комната в стиле рустика с фасадами с утопленной филенкой, искусственно-состаренными фасадами, накладной ванной, душем над ванной, раздельным унитазом, разноцветной плиткой, каменной плиткой, серыми стенами, деревянным полом, накладной раковиной, столешницей из гранита, коричневым полом и душем с распашными дверями для на участке и в саду - отличное фото интерьера
Свежая идея для дизайна: маленькая главная ванная комната в стиле рустика с фасадами с утопленной филенкой, искусственно-состаренными фасадами, накладной ванной, душем над ванной, раздельным унитазом, разноцветной плиткой, каменной плиткой, серыми стенами, деревянным полом, накладной раковиной, столешницей из гранита, коричневым полом и душем с распашными дверями для на участке и в саду - отличное фото интерьера

Свежая идея для дизайна: большая ванная комната в морском стиле с фасадами в стиле шейкер, белыми фасадами, душем в нише, раздельным унитазом, белой плиткой, керамогранитной плиткой, синими стенами, деревянным полом, душевой кабиной, монолитной раковиной, столешницей из искусственного кварца, синим полом и душем с раздвижными дверями - отличное фото интерьера

Идея дизайна: большая главная ванная комната в классическом стиле с отдельно стоящей ванной, бежевой плиткой, бежевыми стенами, разноцветным полом, полом из терракотовой плитки и керамогранитной плиткой

Tiltout hampers tucked into the bottom of this linen cabinet provide great dirty laundry storage.
Свежая идея для дизайна: главная ванная комната в стиле неоклассика (современная классика) с фасадами с утопленной филенкой, белыми фасадами, душем в нише, раздельным унитазом, разноцветной плиткой, керамогранитной плиткой, серыми стенами, полом из терракотовой плитки, врезной раковиной и столешницей из искусственного кварца - отличное фото интерьера
Свежая идея для дизайна: главная ванная комната в стиле неоклассика (современная классика) с фасадами с утопленной филенкой, белыми фасадами, душем в нише, раздельным унитазом, разноцветной плиткой, керамогранитной плиткой, серыми стенами, полом из терракотовой плитки, врезной раковиной и столешницей из искусственного кварца - отличное фото интерьера
Ванная комната с деревянным полом и полом из терракотовой плитки – фото дизайна интерьера
1