Ванная комната с черными фасадами и унитазом-моноблоком – фото дизайна интерьера
Сортировать:
Бюджет
Сортировать:Популярное за сегодня
1 - 20 из 5 967 фото
1 из 3

Идея дизайна: маленькая детская ванная комната в классическом стиле с фасадами с утопленной филенкой, черными фасадами, душем в нише, унитазом-моноблоком, белой плиткой, мраморной плиткой, белыми стенами, мраморным полом, врезной раковиной, столешницей из кварцита, белым полом, душем с распашными дверями, бежевой столешницей, акцентной стеной, тумбой под одну раковину и напольной тумбой для на участке и в саду

This master bathroom has Alder shaker cabinets with a black stain and EleQuence Cypress White 3CM quartz countertop. The bathroom has double vanity sinks as well as a sit-down makeup area to get ready for the day. The sconce lighting gives a modern look. The walk-in tile shower with half wall provides additional privacy and lets more natural light into the space.

Свежая идея для дизайна: главная ванная комната среднего размера в стиле модернизм с плоскими фасадами, черными фасадами, отдельно стоящей ванной, душем без бортиков, унитазом-моноблоком, белой плиткой, керамической плиткой, полом из мозаичной плитки, накладной раковиной, серым полом, открытым душем, белой столешницей, нишей, тумбой под одну раковину и подвесной тумбой - отличное фото интерьера

Simple hall bathroom vanity featuring glass tile backsplash
Стильный дизайн: детская ванная комната среднего размера в стиле модернизм с фасадами в стиле шейкер, черными фасадами, ванной в нише, душем над ванной, унитазом-моноблоком, серой плиткой, стеклянной плиткой, серыми стенами, полом из керамогранита, врезной раковиной, столешницей из искусственного кварца, бежевым полом, душем с раздвижными дверями, белой столешницей, тумбой под одну раковину и встроенной тумбой - последний тренд
Стильный дизайн: детская ванная комната среднего размера в стиле модернизм с фасадами в стиле шейкер, черными фасадами, ванной в нише, душем над ванной, унитазом-моноблоком, серой плиткой, стеклянной плиткой, серыми стенами, полом из керамогранита, врезной раковиной, столешницей из искусственного кварца, бежевым полом, душем с раздвижными дверями, белой столешницей, тумбой под одну раковину и встроенной тумбой - последний тренд

The homeowners of this large single-family home in Fairfax Station suburb of Virginia, desired a remodel of their master bathroom. The homeowners selected an open concept for the master bathroom.
We relocated and enlarged the shower. The prior built-in tub was removed and replaced with a slip-free standing tub. The commode was moved the other side of the bathroom in its own space. The bathroom was enlarged by taking a few feet of space from an adjacent closet and bedroom to make room for two separate vanity spaces. The doorway was widened which required relocating ductwork and plumbing to accommodate the spacing. A new barn door is now the bathroom entrance. Each of the vanities are equipped with decorative mirrors and sconce lights. We removed a window for placement of the new shower which required new siding and framing to create a seamless exterior appearance. Elegant plank porcelain floors with embedded hexagonal marble inlay for shower floor and surrounding tub make this memorable transformation. The shower is equipped with multi-function shower fixtures, a hand shower and beautiful custom glass inlay on feature wall. A custom French-styled door shower enclosure completes this elegant shower area. The heated floors and heated towel warmers are among other new amenities.

This en-suite was part of our clients bedroom makeover. We wanted to create a bright and visually impactful space. We selected a monochrome scheme with fully tiled marble effect tiles. We added matt black accessories and taps.

Идея дизайна: маленькая, узкая и длинная детская ванная комната с плоскими фасадами, черными фасадами, ванной в нише, душем над ванной, унитазом-моноблоком, плиткой кабанчик, белыми стенами, полом из керамической плитки, врезной раковиной, столешницей из искусственного кварца, разноцветным полом, открытым душем, белой столешницей, тумбой под две раковины, напольной тумбой и серой плиткой для на участке и в саду
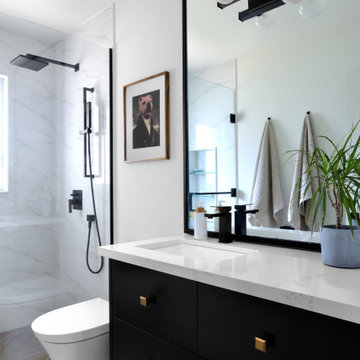
Стильный дизайн: маленькая главная ванная комната в стиле модернизм с плоскими фасадами, черными фасадами, душем без бортиков, унитазом-моноблоком, белой плиткой, керамогранитной плиткой, белыми стенами, полом из керамической плитки, врезной раковиной, столешницей из искусственного кварца, бежевым полом, душем с распашными дверями, белой столешницей, нишей, тумбой под одну раковину и встроенной тумбой для на участке и в саду - последний тренд
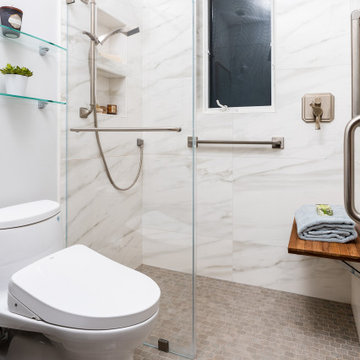
Five bathrooms in one big house were remodeled in 2019. Each bathroom is custom-designed by a professional team of designers of Europe Construction. Charcoal Black free standing vanity with marble countertop. Elegant matching mirror and light fixtures. Open concept Shower with glass sliding doors.
Solid wood white traditional vanity with a cream marble countertop and single sink.
Remodeled by Europe Construction
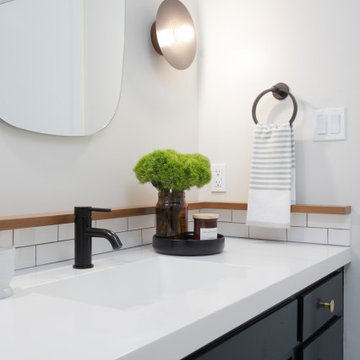
Идея дизайна: детская ванная комната среднего размера в стиле ретро с плоскими фасадами, черными фасадами, душем над ванной, унитазом-моноблоком, белой плиткой, плиткой кабанчик, белыми стенами, монолитной раковиной, столешницей из искусственного кварца, серым полом, шторкой для ванной, белой столешницей, тумбой под одну раковину и встроенной тумбой

This black and white master en-suite features mixed metals and a unique custom mosaic design.
Идея дизайна: большая главная ванная комната в скандинавском стиле с черными фасадами, отдельно стоящей ванной, душем в нише, унитазом-моноблоком, белой плиткой, керамической плиткой, белыми стенами, полом из мозаичной плитки, врезной раковиной, столешницей из искусственного кварца, черным полом, душем с распашными дверями, белой столешницей, нишей, тумбой под две раковины и подвесной тумбой
Идея дизайна: большая главная ванная комната в скандинавском стиле с черными фасадами, отдельно стоящей ванной, душем в нише, унитазом-моноблоком, белой плиткой, керамической плиткой, белыми стенами, полом из мозаичной плитки, врезной раковиной, столешницей из искусственного кварца, черным полом, душем с распашными дверями, белой столешницей, нишей, тумбой под две раковины и подвесной тумбой
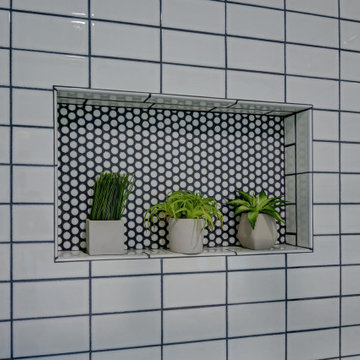
Budget analysis and project development by: May Construction
Стильный дизайн: ванная комната среднего размера в стиле модернизм с фасадами в стиле шейкер, черными фасадами, ванной в нише, угловым душем, унитазом-моноблоком, белой плиткой, серыми стенами, полом из керамической плитки, душевой кабиной, врезной раковиной, столешницей из гранита, серым полом, душем с распашными дверями и серой столешницей - последний тренд
Стильный дизайн: ванная комната среднего размера в стиле модернизм с фасадами в стиле шейкер, черными фасадами, ванной в нише, угловым душем, унитазом-моноблоком, белой плиткой, серыми стенами, полом из керамической плитки, душевой кабиной, врезной раковиной, столешницей из гранита, серым полом, душем с распашными дверями и серой столешницей - последний тренд

The guest bathroom's focal point is the dynamic black and white geometric patterned tile. The vanity is black and the hardware, faucets, mirror and sconce are all in matte brass. The vanity is topped with quartz. The shower has large matte white tiles we ran in a stacked pattern and we lined the back of the shampoo niche with floor tile for greater interest.
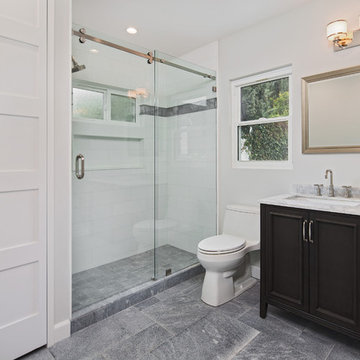
Contemporary interpolation to a classical bathroom.
The materials used here is Marble... yes Marble! we have gray sandblasted marble on the floor in Versailles pattern to give the bathroom floor depth and sensation of space, we used pure high grade Thasos marble cut to 18x6 too be placed in a staggered pattern (brick pattern)
Just look at that pure white marble look. To finish the edges installation of a pencil liner from same material and to add some trim a gray marble linear trim line was installed with same color pencil liner to border it.
The classical furniture vanity comes in dark gray to compliment the flooring and the top is the classical Carrara marble material.
Notice the bi-fold doors on the right, looks like a linen cabinet but it’s not.
Due to lack of space in the house (this is a small craftsman home in the hills of Glendale) we were requested to bring the laundry from the basement to the house and so we did. Those bi-fold doors you are looking at are hiding the stackable washer and dryer.
To finish everything off all the fixtures are in a great Kohler vibrant polished nickel finish.
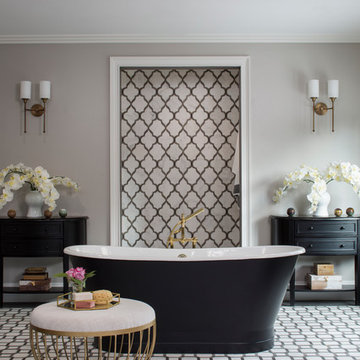
Meghan Bob Photography
На фото: большая главная ванная комната в стиле неоклассика (современная классика) с фасадами с декоративным кантом, черными фасадами, отдельно стоящей ванной, открытым душем, унитазом-моноблоком, серой плиткой, мраморной плиткой, серыми стенами, мраморным полом, столешницей из искусственного кварца и разноцветным полом
На фото: большая главная ванная комната в стиле неоклассика (современная классика) с фасадами с декоративным кантом, черными фасадами, отдельно стоящей ванной, открытым душем, унитазом-моноблоком, серой плиткой, мраморной плиткой, серыми стенами, мраморным полом, столешницей из искусственного кварца и разноцветным полом
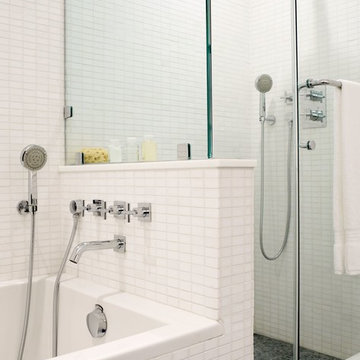
Стильный дизайн: маленькая главная ванная комната в стиле модернизм с плоскими фасадами, черными фасадами, накладной ванной, угловым душем, унитазом-моноблоком, белой плиткой, плиткой мозаикой, белыми стенами, полом из мозаичной плитки, врезной раковиной, мраморной столешницей, черным полом, душем с распашными дверями и белой столешницей для на участке и в саду - последний тренд
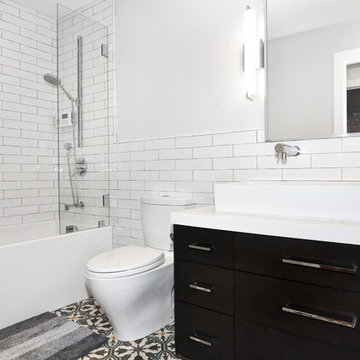
Источник вдохновения для домашнего уюта: ванная комната среднего размера в современном стиле с фасадами островного типа, черными фасадами, ванной в нише, душем над ванной, унитазом-моноблоком, белой плиткой, белыми стенами, полом из цементной плитки, душевой кабиной, раковиной с несколькими смесителями, столешницей из искусственного кварца, серым полом, душем с распашными дверями и белой столешницей
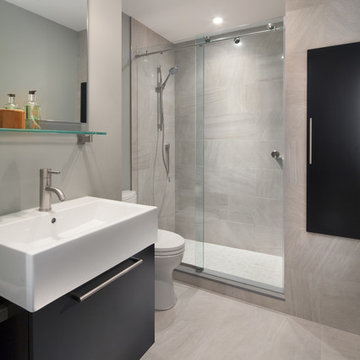
Свежая идея для дизайна: ванная комната среднего размера в современном стиле с плоскими фасадами, черными фасадами, унитазом-моноблоком, бежевой плиткой, керамической плиткой, серыми стенами, полом из керамической плитки, душевой кабиной, душем в нише и настольной раковиной - отличное фото интерьера

Стильный дизайн: главная ванная комната среднего размера в современном стиле с черными фасадами, унитазом-моноблоком, белой плиткой, серыми стенами, столешницей из плитки, накладной ванной, полом из керамической плитки, врезной раковиной, серым полом, открытым душем, душем без бортиков, плоскими фасадами и керамической плиткой - последний тренд
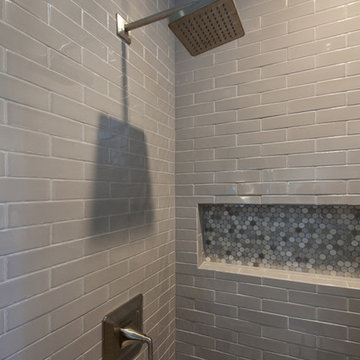
На фото: маленькая ванная комната в стиле рустика с фасадами в стиле шейкер, черными фасадами, унитазом-моноблоком, разноцветной плиткой, разноцветными стенами, настольной раковиной и столешницей из гранита для на участке и в саду с
Ванная комната с черными фасадами и унитазом-моноблоком – фото дизайна интерьера
1