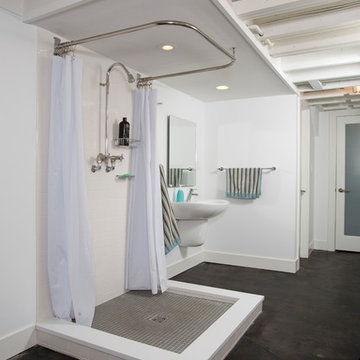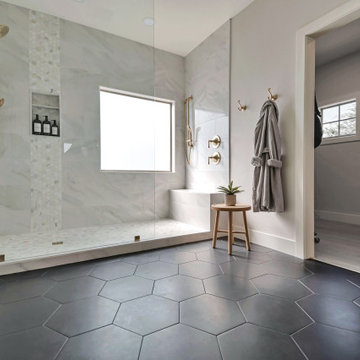Ванная комната с черным полом – фото дизайна интерьера с высоким бюджетом
Сортировать:
Бюджет
Сортировать:Популярное за сегодня
1 - 20 из 6 144 фото

Источник вдохновения для домашнего уюта: большая главная ванная комната в стиле лофт с душевой комнатой, керамогранитной плиткой, черными стенами, полом из керамической плитки, мраморной столешницей, черным полом, душем с распашными дверями, серой столешницей, плоскими фасадами, темными деревянными фасадами, белой плиткой и врезной раковиной

Guest bathroom with walk in shower, subway tiles.
Photographer: Rob Karosis
Идея дизайна: большая ванная комната в стиле кантри с плоскими фасадами, белыми фасадами, открытым душем, белой плиткой, плиткой кабанчик, белыми стенами, полом из сланца, врезной раковиной, столешницей из бетона, черным полом, душем с распашными дверями и черной столешницей
Идея дизайна: большая ванная комната в стиле кантри с плоскими фасадами, белыми фасадами, открытым душем, белой плиткой, плиткой кабанчик, белыми стенами, полом из сланца, врезной раковиной, столешницей из бетона, черным полом, душем с распашными дверями и черной столешницей

На фото: главная ванная комната среднего размера в стиле кантри с фасадами в стиле шейкер, светлыми деревянными фасадами, отдельно стоящей ванной, угловым душем, унитазом-моноблоком, белой плиткой, плиткой кабанчик, белыми стенами, полом из керамогранита, врезной раковиной, черным полом, душем с распашными дверями, белой столешницей и столешницей из искусственного кварца с

This ensuite girl’s bathroom doubles as a family room guest bath. Our focus was to create an environment that was somewhat feminine but yet very neutral. The unlacquered brass finishes combined with lava rock flooring and neutral color palette creates a durable yet elegant atmosphere to this compromise.

Creation of a new master bathroom, kids’ bathroom, toilet room and a WIC from a mid. size bathroom was a challenge but the results were amazing.
The master bathroom has a huge 5.5'x6' shower with his/hers shower heads.
The main wall of the shower is made from 2 book matched porcelain slabs, the rest of the walls are made from Thasos marble tile and the floors are slate stone.
The vanity is a double sink custom made with distress wood stain finish and its almost 10' long.
The vanity countertop and backsplash are made from the same porcelain slab that was used on the shower wall.
The two pocket doors on the opposite wall from the vanity hide the WIC and the water closet where a $6k toilet/bidet unit is warmed up and ready for her owner at any given moment.
Notice also the huge 100" mirror with built-in LED light, it is a great tool to make the relatively narrow bathroom to look twice its size.

Пример оригинального дизайна: главная ванная комната среднего размера в стиле кантри с фасадами с выступающей филенкой, серыми фасадами, белыми стенами, полом из керамогранита, столешницей из искусственного камня, черным полом и белой столешницей

Пример оригинального дизайна: маленькая главная ванная комната в стиле ретро с коричневыми фасадами, разноцветной плиткой, плиткой мозаикой, черными стенами, полом из сланца, накладной раковиной, столешницей из искусственного кварца, черным полом, белой столешницей, тумбой под одну раковину и встроенной тумбой для на участке и в саду

Master vanity with subway tile to ceiling and hanging pendants.
Свежая идея для дизайна: главная ванная комната среднего размера в стиле кантри с фасадами в стиле шейкер, фасадами цвета дерева среднего тона, двойным душем, унитазом-моноблоком, белой плиткой, плиткой кабанчик, белыми стенами, полом из сланца, врезной раковиной, мраморной столешницей, черным полом, душем с распашными дверями, белой столешницей, тумбой под две раковины и встроенной тумбой - отличное фото интерьера
Свежая идея для дизайна: главная ванная комната среднего размера в стиле кантри с фасадами в стиле шейкер, фасадами цвета дерева среднего тона, двойным душем, унитазом-моноблоком, белой плиткой, плиткой кабанчик, белыми стенами, полом из сланца, врезной раковиной, мраморной столешницей, черным полом, душем с распашными дверями, белой столешницей, тумбой под две раковины и встроенной тумбой - отличное фото интерьера

Greg Hadley
Источник вдохновения для домашнего уюта: большая ванная комната в стиле лофт с белыми стенами, бетонным полом и черным полом
Источник вдохновения для домашнего уюта: большая ванная комната в стиле лофт с белыми стенами, бетонным полом и черным полом

Bold color in a turn-of-the-century home with an odd layout, and beautiful natural light. A two-tone shower room with Kohler fixtures, and a custom walnut vanity shine against traditional hexagon floor pattern. Photography: @erinkonrathphotography Styling: Natalie Marotta Style

Bagno ospiti: rivestimento in pietra sahara noir e pareti colorate di giallo ocra; stesso colore per i sanitari e il lavabo di Cielo Ceramica. Mobile sospeso in legno.
Specchi su 3 lati su 4.

Пример оригинального дизайна: ванная комната среднего размера в морском стиле с душем без бортиков, раздельным унитазом, белыми стенами, полом из керамогранита, душевой кабиной, подвесной раковиной, черным полом, душем с распашными дверями, нишей, тумбой под две раковины, подвесной тумбой и стенами из вагонки

The Tranquility Residence is a mid-century modern home perched amongst the trees in the hills of Suffern, New York. After the homeowners purchased the home in the Spring of 2021, they engaged TEROTTI to reimagine the primary and tertiary bathrooms. The peaceful and subtle material textures of the primary bathroom are rich with depth and balance, providing a calming and tranquil space for daily routines. The terra cotta floor tile in the tertiary bathroom is a nod to the history of the home while the shower walls provide a refined yet playful texture to the room.

На фото: главная ванная комната среднего размера в стиле модернизм с плоскими фасадами, светлыми деревянными фасадами, открытым душем, унитазом-моноблоком, белой плиткой, плиткой кабанчик, белыми стенами, полом из плитки под дерево, врезной раковиной, столешницей из искусственного кварца, черным полом, открытым душем, белой столешницей, нишей, тумбой под одну раковину и напольной тумбой

We took a dated bathroom that you had to walk through the shower to get to the outdoors, covered in cream polished marble and gave it a completely new look. The function of this bathroom is outstanding from the large shower with dual heads to the extensive vanity with a sitting area for the misses to put on her makeup. We even hid a hamper in the pullout linen tower. Easy maintenance with porcelian tiles in the shower and a beautiful tile accent featured at the tub.

The clients wanted to create a visual impact whilst still ensuring the space was relaxed and useable. The project consisted of two bathrooms in a loft style conversion; a small en-suite wet room and a larger bathroom for guest use. We kept the look of both bathrooms consistent throughout by using the same tiles and fixtures. The overall feel is sensual due to the dark moody tones used whilst maintaining a functional space. This resulted in making the clients’ day-to-day routine more enjoyable as well as providing an ample space for guests.

Пример оригинального дизайна: ванная комната среднего размера в современном стиле с темными деревянными фасадами, угловым душем, унитазом-моноблоком, зеленой плиткой, керамогранитной плиткой, белыми стенами, полом из керамогранита, столешницей из искусственного кварца, черным полом, душем с распашными дверями, тумбой под одну раковину и напольной тумбой

A mid century modern bathroom for a teen boy.
Свежая идея для дизайна: маленькая ванная комната, совмещенная с туалетом в стиле ретро с фасадами в стиле шейкер, серыми фасадами, угловой ванной, душем, черной плиткой, плиткой, белыми стенами, полом из цементной плитки, душевой кабиной, врезной раковиной, столешницей из гранита, черным полом, душем с распашными дверями, белой столешницей, нишей, тумбой под одну раковину, напольной тумбой, любым потолком и любой отделкой стен для на участке и в саду - отличное фото интерьера
Свежая идея для дизайна: маленькая ванная комната, совмещенная с туалетом в стиле ретро с фасадами в стиле шейкер, серыми фасадами, угловой ванной, душем, черной плиткой, плиткой, белыми стенами, полом из цементной плитки, душевой кабиной, врезной раковиной, столешницей из гранита, черным полом, душем с распашными дверями, белой столешницей, нишей, тумбой под одну раковину, напольной тумбой, любым потолком и любой отделкой стен для на участке и в саду - отличное фото интерьера

Идея дизайна: большая главная ванная комната в стиле неоклассика (современная классика) с светлыми деревянными фасадами, белой плиткой, серыми стенами, врезной раковиной, черным полом, белой столешницей, сиденьем для душа, тумбой под две раковины и встроенной тумбой

Our Armadale residence was a converted warehouse style home for a young adventurous family with a love of colour, travel, fashion and fun. With a brief of “artsy”, “cosmopolitan” and “colourful”, we created a bright modern home as the backdrop for our Client’s unique style and personality to shine. Incorporating kitchen, family bathroom, kids bathroom, master ensuite, powder-room, study, and other details throughout the home such as flooring and paint colours.
With furniture, wall-paper and styling by Simone Haag.
Construction: Hebden Kitchens and Bathrooms
Cabinetry: Precision Cabinets
Furniture / Styling: Simone Haag
Photography: Dylan James Photography
Ванная комната с черным полом – фото дизайна интерьера с высоким бюджетом
1