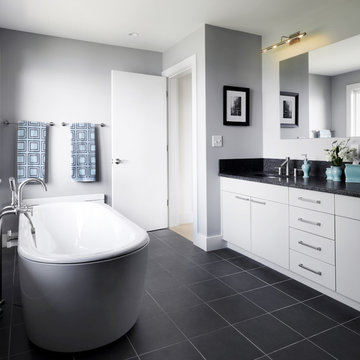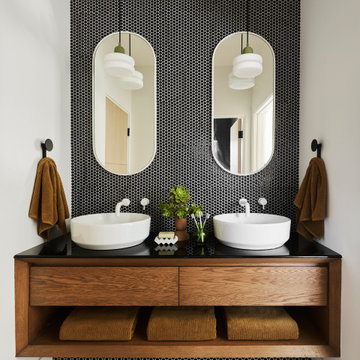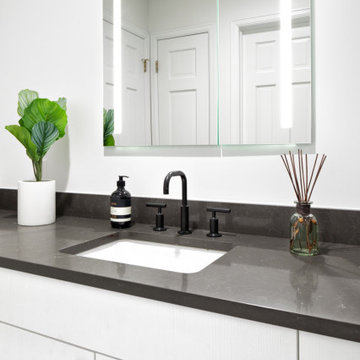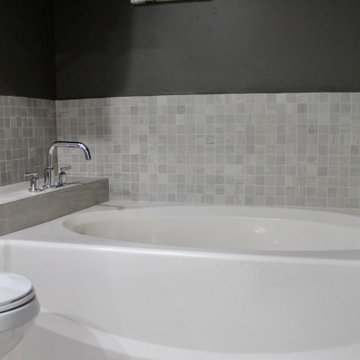Ванная комната с черной столешницей – фото дизайна интерьера
Сортировать:
Бюджет
Сортировать:Популярное за сегодня
101 - 120 из 14 084 фото
1 из 2

The goal of this project was to upgrade the builder grade finishes and create an ergonomic space that had a contemporary feel. This bathroom transformed from a standard, builder grade bathroom to a contemporary urban oasis. This was one of my favorite projects, I know I say that about most of my projects but this one really took an amazing transformation. By removing the walls surrounding the shower and relocating the toilet it visually opened up the space. Creating a deeper shower allowed for the tub to be incorporated into the wet area. Adding a LED panel in the back of the shower gave the illusion of a depth and created a unique storage ledge. A custom vanity keeps a clean front with different storage options and linear limestone draws the eye towards the stacked stone accent wall.
Houzz Write Up: https://www.houzz.com/magazine/inside-houzz-a-chopped-up-bathroom-goes-streamlined-and-swank-stsetivw-vs~27263720
The layout of this bathroom was opened up to get rid of the hallway effect, being only 7 foot wide, this bathroom needed all the width it could muster. Using light flooring in the form of natural lime stone 12x24 tiles with a linear pattern, it really draws the eye down the length of the room which is what we needed. Then, breaking up the space a little with the stone pebble flooring in the shower, this client enjoyed his time living in Japan and wanted to incorporate some of the elements that he appreciated while living there. The dark stacked stone feature wall behind the tub is the perfect backdrop for the LED panel, giving the illusion of a window and also creates a cool storage shelf for the tub. A narrow, but tasteful, oval freestanding tub fit effortlessly in the back of the shower. With a sloped floor, ensuring no standing water either in the shower floor or behind the tub, every thought went into engineering this Atlanta bathroom to last the test of time. With now adequate space in the shower, there was space for adjacent shower heads controlled by Kohler digital valves. A hand wand was added for use and convenience of cleaning as well. On the vanity are semi-vessel sinks which give the appearance of vessel sinks, but with the added benefit of a deeper, rounded basin to avoid splashing. Wall mounted faucets add sophistication as well as less cleaning maintenance over time. The custom vanity is streamlined with drawers, doors and a pull out for a can or hamper.
A wonderful project and equally wonderful client. I really enjoyed working with this client and the creative direction of this project.
Brushed nickel shower head with digital shower valve, freestanding bathtub, curbless shower with hidden shower drain, flat pebble shower floor, shelf over tub with LED lighting, gray vanity with drawer fronts, white square ceramic sinks, wall mount faucets and lighting under vanity. Hidden Drain shower system. Atlanta Bathroom.

Living on the Edge, Lakefront Contemporary Prairie Style Home
Стильный дизайн: серо-белая ванная комната в современном стиле с отдельно стоящей ванной, черным полом и черной столешницей - последний тренд
Стильный дизайн: серо-белая ванная комната в современном стиле с отдельно стоящей ванной, черным полом и черной столешницей - последний тренд

На фото: ванная комната в современном стиле с плоскими фасадами, серыми фасадами, ванной в нише, душем над ванной, раздельным унитазом, черной плиткой, черными стенами, врезной раковиной, черным полом, шторкой для ванной, черной столешницей и зеркалом с подсветкой

На фото: ванная комната в современном стиле с плоскими фасадами, фасадами цвета дерева среднего тона, черно-белой плиткой, плиткой мозаикой, душевой кабиной, настольной раковиной, столешницей из искусственного кварца, черной столешницей, тумбой под две раковины и подвесной тумбой

Свежая идея для дизайна: главная ванная комната среднего размера в современном стиле с плоскими фасадами, черными фасадами, ванной в нише, душем над ванной, черно-белой плиткой, керамогранитной плиткой, черными стенами, полом из керамогранита, настольной раковиной, столешницей из искусственного кварца, черным полом, шторкой для ванной, черной столешницей, зеркалом с подсветкой, тумбой под одну раковину, подвесной тумбой, потолком с обоями и панелями на части стены - отличное фото интерьера

In this guest bathroom, the vanity is Medallion Silverline Liberty Door in Sea Salt Classic Painted finish. The countertop is MSI Soapstone Metropolis Quartz. The tile around the tub, shower back wall is Daltile Remedy Field Glazed in Alchemy finish and the Shower Tub side walls is Uptown Glass Hexagon Tile in Posh Resort finish. Also installed is a Moen Gibson faucet, Kohler Verticyl undermount sink in white, Kohler Archer 60” soaking tub in white. The flooring is Marazzi Moroccan Concrete Hexagon Tile in charcoal.

На фото: ванная комната среднего размера в средиземноморском стиле с зелеными фасадами, ванной в нише, бежевой плиткой, керамогранитной плиткой, бежевыми стенами, полом из керамогранита, врезной раковиной, столешницей из гранита, бежевым полом, черной столешницей, тумбой под одну раковину, напольной тумбой, фасадами островного типа и душем над ванной с

Источник вдохновения для домашнего уюта: детская ванная комната среднего размера с плоскими фасадами, душем над ванной, унитазом-моноблоком, синей плиткой, цементной плиткой, белыми стенами, мраморным полом, врезной раковиной, столешницей из гранита, белым полом, душем с распашными дверями, черной столешницей, нишей, тумбой под две раковины и напольной тумбой

Источник вдохновения для домашнего уюта: маленькая ванная комната в стиле кантри с фасадами с выступающей филенкой, белыми фасадами, накладной ванной, душем над ванной, унитазом-моноблоком, белой плиткой, плиткой кабанчик, белыми стенами, полом из керамической плитки, душевой кабиной, врезной раковиной, столешницей из искусственного кварца, разноцветным полом, шторкой для ванной, черной столешницей, тумбой под одну раковину и встроенной тумбой для на участке и в саду

Guest bathroom with walk-in shower
Свежая идея для дизайна: маленькая ванная комната в морском стиле с фасадами с утопленной филенкой, фасадами цвета дерева среднего тона, накладной ванной, белыми стенами, паркетным полом среднего тона, душевой кабиной, накладной раковиной, коричневым полом, черной столешницей, сиденьем для душа, тумбой под одну раковину и встроенной тумбой для на участке и в саду - отличное фото интерьера
Свежая идея для дизайна: маленькая ванная комната в морском стиле с фасадами с утопленной филенкой, фасадами цвета дерева среднего тона, накладной ванной, белыми стенами, паркетным полом среднего тона, душевой кабиной, накладной раковиной, коричневым полом, черной столешницей, сиденьем для душа, тумбой под одну раковину и встроенной тумбой для на участке и в саду - отличное фото интерьера

Photography Copyright Peter Medilek Photography
На фото: маленькая главная ванная комната в стиле неоклассика (современная классика) с фасадами островного типа, темными деревянными фасадами, отдельно стоящей ванной, душем в нише, раздельным унитазом, белой плиткой, мраморной плиткой, серыми стенами, мраморным полом, врезной раковиной, столешницей из гранита, белым полом, душем с раздвижными дверями, черной столешницей, нишей, тумбой под две раковины и напольной тумбой для на участке и в саду
На фото: маленькая главная ванная комната в стиле неоклассика (современная классика) с фасадами островного типа, темными деревянными фасадами, отдельно стоящей ванной, душем в нише, раздельным унитазом, белой плиткой, мраморной плиткой, серыми стенами, мраморным полом, врезной раковиной, столешницей из гранита, белым полом, душем с раздвижными дверями, черной столешницей, нишей, тумбой под две раковины и напольной тумбой для на участке и в саду

На фото: маленькая ванная комната в современном стиле с белой плиткой, плиткой кабанчик, белыми стенами, полом из цементной плитки, душевой кабиной, настольной раковиной, столешницей из оникса, разноцветным полом, черной столешницей, тумбой под одну раковину и подвесной тумбой для на участке и в саду с

Идея дизайна: главная ванная комната среднего размера в стиле модернизм с фасадами с выступающей филенкой, белыми фасадами, открытым душем, раздельным унитазом, серой плиткой, керамической плиткой, серыми стенами, полом из керамической плитки, врезной раковиной, столешницей из известняка, серым полом, открытым душем, черной столешницей, сиденьем для душа, тумбой под две раковины и встроенной тумбой

This stunning main bathroom is very inviting.
На фото: маленькая ванная комната в современном стиле с плоскими фасадами, светлыми деревянными фасадами, столешницей из искусственного камня, черной столешницей, тумбой под одну раковину и подвесной тумбой для на участке и в саду с
На фото: маленькая ванная комната в современном стиле с плоскими фасадами, светлыми деревянными фасадами, столешницей из искусственного камня, черной столешницей, тумбой под одну раковину и подвесной тумбой для на участке и в саду с

Victorian Style Bathroom in Horsham, West Sussex
In the peaceful village of Warnham, West Sussex, bathroom designer George Harvey has created a fantastic Victorian style bathroom space, playing homage to this characterful house.
Making the most of present-day, Victorian Style bathroom furnishings was the brief for this project, with this client opting to maintain the theme of the house throughout this bathroom space. The design of this project is minimal with white and black used throughout to build on this theme, with present day technologies and innovation used to give the client a well-functioning bathroom space.
To create this space designer George has used bathroom suppliers Burlington and Crosswater, with traditional options from each utilised to bring the classic black and white contrast desired by the client. In an additional modern twist, a HiB illuminating mirror has been included – incorporating a present-day innovation into this timeless bathroom space.
Bathroom Accessories
One of the key design elements of this project is the contrast between black and white and balancing this delicately throughout the bathroom space. With the client not opting for any bathroom furniture space, George has done well to incorporate traditional Victorian accessories across the room. Repositioned and refitted by our installation team, this client has re-used their own bath for this space as it not only suits this space to a tee but fits perfectly as a focal centrepiece to this bathroom.
A generously sized Crosswater Clear6 shower enclosure has been fitted in the corner of this bathroom, with a sliding door mechanism used for access and Crosswater’s Matt Black frame option utilised in a contemporary Victorian twist. Distinctive Burlington ceramics have been used in the form of pedestal sink and close coupled W/C, bringing a traditional element to these essential bathroom pieces.
Bathroom Features
Traditional Burlington Brassware features everywhere in this bathroom, either in the form of the Walnut finished Kensington range or Chrome and Black Trent brassware. Walnut pillar taps, bath filler and handset bring warmth to the space with Chrome and Black shower valve and handset contributing to the Victorian feel of this space. Above the basin area sits a modern HiB Solstice mirror with integrated demisting technology, ambient lighting and customisable illumination. This HiB mirror also nicely balances a modern inclusion with the traditional space through the selection of a Matt Black finish.
Along with the bathroom fitting, plumbing and electrics, our installation team also undertook a full tiling of this bathroom space. Gloss White wall tiles have been used as a base for Victorian features while the floor makes decorative use of Black and White Petal patterned tiling with an in keeping black border tile. As part of the installation our team have also concealed all pipework for a minimal feel.
Our Bathroom Design & Installation Service
With any bathroom redesign several trades are needed to ensure a great finish across every element of your space. Our installation team has undertaken a full bathroom fitting, electrics, plumbing and tiling work across this project with our project management team organising the entire works. Not only is this bathroom a great installation, designer George has created a fantastic space that is tailored and well-suited to this Victorian Warnham home.
If this project has inspired your next bathroom project, then speak to one of our experienced designers about it.
Call a showroom or use our online appointment form to book your free design & quote.

Light and Airy! Fresh and Modern Architecture by Arch Studio, Inc. 2021
Свежая идея для дизайна: большая главная ванная комната в стиле неоклассика (современная классика) с фасадами в стиле шейкер, светлыми деревянными фасадами, отдельно стоящей ванной, душем без бортиков, унитазом-моноблоком, белой плиткой, мраморной плиткой, белыми стенами, мраморным полом, врезной раковиной, мраморной столешницей, белым полом, душем с распашными дверями, черной столешницей, нишей, тумбой под две раковины и встроенной тумбой - отличное фото интерьера
Свежая идея для дизайна: большая главная ванная комната в стиле неоклассика (современная классика) с фасадами в стиле шейкер, светлыми деревянными фасадами, отдельно стоящей ванной, душем без бортиков, унитазом-моноблоком, белой плиткой, мраморной плиткой, белыми стенами, мраморным полом, врезной раковиной, мраморной столешницей, белым полом, душем с распашными дверями, черной столешницей, нишей, тумбой под две раковины и встроенной тумбой - отличное фото интерьера

Seeking an at-home spa-like experience, our clients sought out Melton Design Build to design a master bathroom and a guest bathroom to reflect their modern and eastern design taste.
The secondary bathroom was designed with the same modern appeal, including sleek bathroom hardware, dark hexagon tile flooring, and gorgeous granite countertops.

Свежая идея для дизайна: большая главная ванная комната в современном стиле с темными деревянными фасадами, унитазом-моноблоком, мраморной плиткой, белыми стенами, мраморным полом, мраморной столешницей, белым полом, открытым душем, черной столешницей, тумбой под две раковины, напольной тумбой, черно-белой плиткой, консольной раковиной и душем без бортиков - отличное фото интерьера

На фото: ванная комната в современном стиле с фасадами с филенкой типа жалюзи, черными фасадами, отдельно стоящей ванной, открытым душем, зеленой плиткой, удлиненной плиткой, белыми стенами, полом из керамической плитки, душевой кабиной, раковиной с пьедесталом, столешницей из искусственного камня, разноцветным полом, открытым душем, черной столешницей, тумбой под две раковины и подвесной тумбой

This bathroom was the final space to be designed for this client by me. We did space planning and furniture when they first moved in, a couple years later we did a full kitchen remodel and now we finally did the bathroom. This wasn't a full remodel so we kept some of the items that were in good condition and updated the rest. First thing we focused on was the shower, with some existing functional problems we made sure the incorporate storage and a bench for this walk in shower. That allowed space for bottles and a seat. With the existing vanity cabinet and counter tops staying I wanted to coordinate the dark counter with adding some dark elements elsewhere to tie they in together. We did a dark charcoal hex shower floor and also used that tile in the back of the niches. Since the shower was a dark place we added a light in shower and used a much lighter tile on the wall and bench. this tile was carried into the rest of the bathroom on the floor and the smaller version for the tub surround in a 2"x2" mosaic. The wall color before was dark and client loved it so we did a new dark grey but brightened the space with a white ceiling. New chrome faucets throughout to give a reflective element. This bathroom truly feels more relaxing for a bath or a quick shower!
Ванная комната с черной столешницей – фото дизайна интерьера
6