Ванная комната с шторкой для ванной и черной столешницей – фото дизайна интерьера
Сортировать:
Бюджет
Сортировать:Популярное за сегодня
1 - 20 из 733 фото

The main bathroom was updated with custom cabinetry, new lighting fixtures, and black and white floor tile.
Источник вдохновения для домашнего уюта: главная ванная комната среднего размера в стиле неоклассика (современная классика) с сводчатым потолком, фасадами в стиле шейкер, белыми фасадами, ванной в нише, душем в нише, раздельным унитазом, белой плиткой, плиткой кабанчик, синими стенами, полом из мозаичной плитки, врезной раковиной, столешницей из искусственного кварца, разноцветным полом, шторкой для ванной, черной столешницей, тумбой под одну раковину, встроенной тумбой и панелями на стенах
Источник вдохновения для домашнего уюта: главная ванная комната среднего размера в стиле неоклассика (современная классика) с сводчатым потолком, фасадами в стиле шейкер, белыми фасадами, ванной в нише, душем в нише, раздельным унитазом, белой плиткой, плиткой кабанчик, синими стенами, полом из мозаичной плитки, врезной раковиной, столешницей из искусственного кварца, разноцветным полом, шторкой для ванной, черной столешницей, тумбой под одну раковину, встроенной тумбой и панелями на стенах

Custom Surface Solutions (www.css-tile.com) - Owner Craig Thompson (512) 966-8296. This project shows a complete remodel of a Guest Bathroom.. New Kohler Soaker Tub with Delta Ashlyn shower faucet and multi-function head. New Vanity with 36" sink base and 15" Drawer Base cabinet. Tebas Black Granite countertop. Miseno 21" undermount sink, Delta Ashlyn Single Hole faucet. 12 x 24 Quartzite Iron tile using vertical aligned layout pattern. Gray wood grain 8 x 40 plank floor tile using aligned layout pattern.

This Bathroom refit brought in modern flare to a once dull and dreary space. The clean lines, bright lighting and large mirror add a spacious and contemporary feel to this basement bathroom.
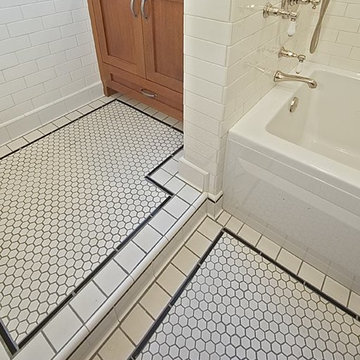
Пример оригинального дизайна: маленькая ванная комната в стиле кантри с фасадами в стиле шейкер, фасадами цвета дерева среднего тона, ванной в нише, душем над ванной, белой плиткой, плиткой кабанчик, бежевыми стенами, полом из керамической плитки, душевой кабиной, врезной раковиной, столешницей из гранита, белым полом, шторкой для ванной и черной столешницей для на участке и в саду

This bathroom was the final space to be designed for this client by me. We did space planning and furniture when they first moved in, a couple years later we did a full kitchen remodel and now we finally did the bathroom. This wasn't a full remodel so we kept some of the items that were in good condition and updated the rest. First thing we focused on was the shower, with some existing functional problems we made sure the incorporate storage and a bench for this walk in shower. That allowed space for bottles and a seat. With the existing vanity cabinet and counter tops staying I wanted to coordinate the dark counter with adding some dark elements elsewhere to tie they in together. We did a dark charcoal hex shower floor and also used that tile in the back of the niches. Since the shower was a dark place we added a light in shower and used a much lighter tile on the wall and bench. this tile was carried into the rest of the bathroom on the floor and the smaller version for the tub surround in a 2"x2" mosaic. The wall color before was dark and client loved it so we did a new dark grey but brightened the space with a white ceiling. New chrome faucets throughout to give a reflective element. This bathroom truly feels more relaxing for a bath or a quick shower!

Transforming this small bathroom into a wheelchair accessible retreat was no easy task. Incorporating unattractive grab bars and making them look seamless was the goal. A floating vanity / countertop allows for roll up accessibility and the live edge of the granite countertops make if feel luxurious. Double sinks for his and hers sides plus medicine cabinet storage helped for this minimal feel of neutrals and breathability. The barn door opens for wheelchair movement but can be closed for the perfect amount of privacy.
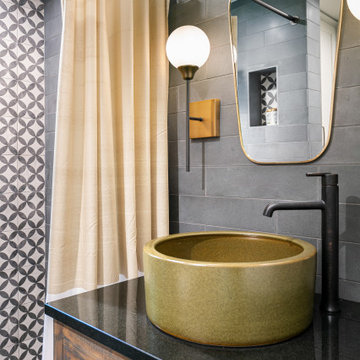
A small guest bath is high style with rugged tile finishes, a heavy glazed vessel sink and oil rubbed bronze fixtures. A standard shower curtain is hung on ball chain for drama.
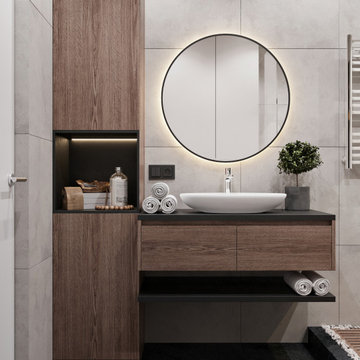
Источник вдохновения для домашнего уюта: главная ванная комната среднего размера в современном стиле с плоскими фасадами, отдельно стоящей ванной, душем над ванной, инсталляцией, серой плиткой, керамогранитной плиткой, серыми стенами, настольной раковиной, черным полом, шторкой для ванной, черной столешницей, фасадами цвета дерева среднего тона, полом из керамогранита и столешницей из искусственного камня
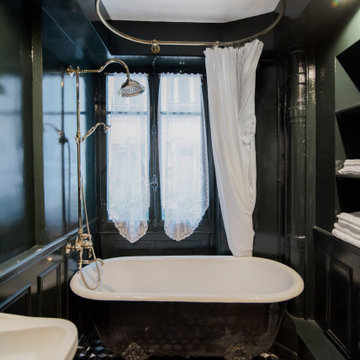
На фото: маленькая главная ванная комната в стиле неоклассика (современная классика) с черными фасадами, ванной на ножках, душем над ванной, черными стенами, полом из цементной плитки, разноцветным полом, шторкой для ванной, черной столешницей и тумбой под одну раковину для на участке и в саду
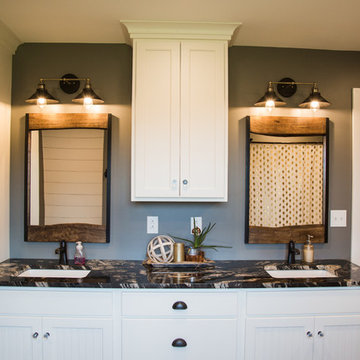
Lutography
На фото: главная ванная комната среднего размера в стиле кантри с фасадами с утопленной филенкой, белыми фасадами, ванной в нише, душем над ванной, унитазом-моноблоком, серыми стенами, полом из винила, врезной раковиной, столешницей из гранита, коричневым полом, шторкой для ванной и черной столешницей с
На фото: главная ванная комната среднего размера в стиле кантри с фасадами с утопленной филенкой, белыми фасадами, ванной в нише, душем над ванной, унитазом-моноблоком, серыми стенами, полом из винила, врезной раковиной, столешницей из гранита, коричневым полом, шторкой для ванной и черной столешницей с

Homeowner and GB General Contractors Inc had a long-standing relationship, this project was the 3rd time that the Owners’ and Contractor had worked together on remodeling or build. Owners’ wanted to do a small remodel on their 1970's brick home in preparation for their upcoming retirement.
In the beginning "the idea" was to make a few changes, the final result, however, turned to a complete demo (down to studs) of the existing 2500 sf including the addition of an enclosed patio and oversized 2 car garage.
Contractor and Owners’ worked seamlessly together to create a home that can be enjoyed and cherished by the family for years to come. The Owners’ dreams of a modern farmhouse with "old world styles" by incorporating repurposed wood, doors, and other material from a barn that was on the property.
The transforming was stunning, from dark and dated to a bright, spacious, and functional. The entire project is a perfect example of close communication between Owners and Contractors.
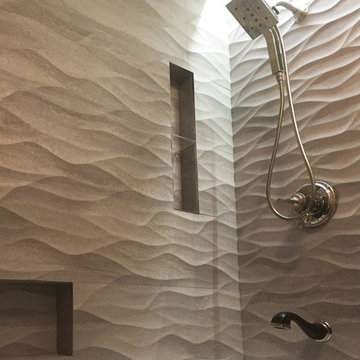
This bathroom renovation used high-end fixtures and materials to create a contemporary and efficient new bathroom.
На фото: маленькая ванная комната в современном стиле с фасадами островного типа, коричневыми фасадами, ванной в нише, душем над ванной, унитазом-моноблоком, серой плиткой, керамогранитной плиткой, серыми стенами, полом из керамогранита, душевой кабиной, врезной раковиной, столешницей из гранита, серым полом, шторкой для ванной и черной столешницей для на участке и в саду с
На фото: маленькая ванная комната в современном стиле с фасадами островного типа, коричневыми фасадами, ванной в нише, душем над ванной, унитазом-моноблоком, серой плиткой, керамогранитной плиткой, серыми стенами, полом из керамогранита, душевой кабиной, врезной раковиной, столешницей из гранита, серым полом, шторкой для ванной и черной столешницей для на участке и в саду с
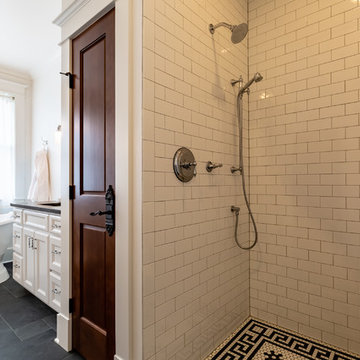
На фото: главная ванная комната в викторианском стиле с фасадами с утопленной филенкой, белыми фасадами, ванной на ножках, открытым душем, унитазом-моноблоком, белой плиткой, керамической плиткой, белыми стенами, полом из сланца, врезной раковиной, столешницей из гранита, серым полом, шторкой для ванной и черной столешницей
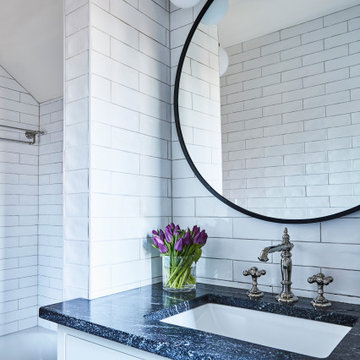
Свежая идея для дизайна: совмещенный санузел среднего размера в стиле неоклассика (современная классика) с фасадами в стиле шейкер, белыми фасадами, ванной в нише, душем над ванной, белой плиткой, керамической плиткой, белыми стенами, врезной раковиной, шторкой для ванной, черной столешницей, тумбой под одну раковину и встроенной тумбой - отличное фото интерьера
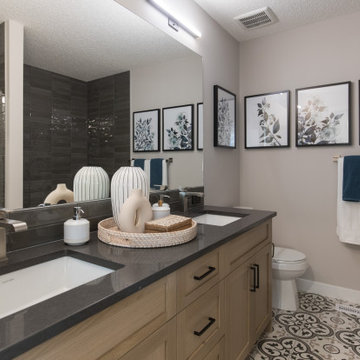
This stunning Douglas showhome set in the Rockland Park Community is a fresh take on modern farmhouse. Ideal for a small family, this home’s cozy main floor features an inviting front patio and moody kitchen with adjoining dining room, perfect for family dinners and intimate dinner parties alike. The upper floor has a spacious master retreat with warm textured wallpaper, a large walk in closet and intricate patterned tile in the ensuite. Rounding out the upper floor, the boys bedroom and office have the same mix of eclectic art, warm woods with leather accents as seen throughout the home. Overall, this showhome is the perfect place to start your family!
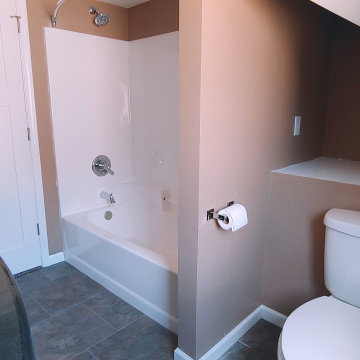
Open space over the stairway created the opportunity for a shelf behind the toilet
Идея дизайна: маленькая ванная комната в стиле кантри с темными деревянными фасадами, душем над ванной, унитазом-моноблоком, бежевыми стенами, полом из винила, врезной раковиной, столешницей из гранита, коричневым полом, шторкой для ванной, черной столешницей, нишей, тумбой под одну раковину и напольной тумбой для на участке и в саду
Идея дизайна: маленькая ванная комната в стиле кантри с темными деревянными фасадами, душем над ванной, унитазом-моноблоком, бежевыми стенами, полом из винила, врезной раковиной, столешницей из гранита, коричневым полом, шторкой для ванной, черной столешницей, нишей, тумбой под одну раковину и напольной тумбой для на участке и в саду
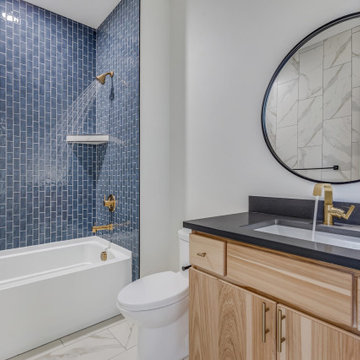
Downstairs Guest Bath #2
Источник вдохновения для домашнего уюта: детская ванная комната среднего размера в стиле модернизм с плоскими фасадами, светлыми деревянными фасадами, раздельным унитазом, керамической плиткой, белыми стенами, полом из керамической плитки, врезной раковиной, столешницей из искусственного кварца, серым полом, встроенной тумбой, ванной в нише, душем над ванной, синей плиткой, шторкой для ванной, черной столешницей и тумбой под одну раковину
Источник вдохновения для домашнего уюта: детская ванная комната среднего размера в стиле модернизм с плоскими фасадами, светлыми деревянными фасадами, раздельным унитазом, керамической плиткой, белыми стенами, полом из керамической плитки, врезной раковиной, столешницей из искусственного кварца, серым полом, встроенной тумбой, ванной в нише, душем над ванной, синей плиткой, шторкой для ванной, черной столешницей и тумбой под одну раковину
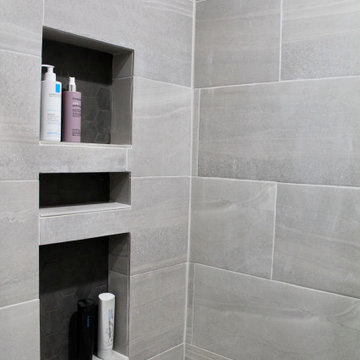
This bathroom was the final space to be designed for this client by me. We did space planning and furniture when they first moved in, a couple years later we did a full kitchen remodel and now we finally did the bathroom. This wasn't a full remodel so we kept some of the items that were in good condition and updated the rest. First thing we focused on was the shower, with some existing functional problems we made sure the incorporate storage and a bench for this walk in shower. That allowed space for bottles and a seat. With the existing vanity cabinet and counter tops staying I wanted to coordinate the dark counter with adding some dark elements elsewhere to tie they in together. We did a dark charcoal hex shower floor and also used that tile in the back of the niches. Since the shower was a dark place we added a light in shower and used a much lighter tile on the wall and bench. this tile was carried into the rest of the bathroom on the floor and the smaller version for the tub surround in a 2"x2" mosaic. The wall color before was dark and client loved it so we did a new dark grey but brightened the space with a white ceiling. New chrome faucets throughout to give a reflective element. This bathroom truly feels more relaxing for a bath or a quick shower!

New boy's en suite bathroom. Remodeled space includes new custom vanity, lighting, round grasscloth mirror, modern wall mount faucet, navy shower tile, large format floor tile, and black marble vanity top with 8" splash. Photo by Emily Kennedy Photography.
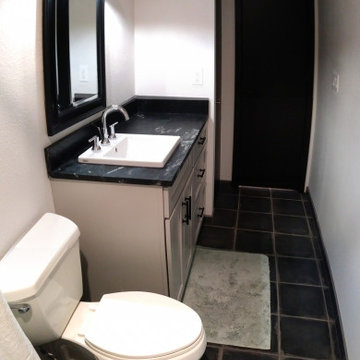
Идея дизайна: ванная комната среднего размера в стиле модернизм с фасадами с утопленной филенкой, серыми фасадами, ванной в нише, душем над ванной, раздельным унитазом, черно-белой плиткой, керамогранитной плиткой, серыми стенами, полом из керамогранита, накладной раковиной, столешницей из талькохлорита, серым полом, шторкой для ванной и черной столешницей
Ванная комната с шторкой для ванной и черной столешницей – фото дизайна интерьера
1