Ванная комната с открытым душем и черной плиткой – фото дизайна интерьера
Сортировать:
Бюджет
Сортировать:Популярное за сегодня
1 - 20 из 1 930 фото
1 из 3

Hollywood Bath with soaking tub and shower.
Photos: Bob Greenspan
На фото: ванная комната среднего размера в стиле неоклассика (современная классика) с плоскими фасадами, фасадами цвета дерева среднего тона, японской ванной, открытым душем, раздельным унитазом, черной плиткой, каменной плиткой, синими стенами, полом из сланца, настольной раковиной и мраморной столешницей
На фото: ванная комната среднего размера в стиле неоклассика (современная классика) с плоскими фасадами, фасадами цвета дерева среднего тона, японской ванной, открытым душем, раздельным унитазом, черной плиткой, каменной плиткой, синими стенами, полом из сланца, настольной раковиной и мраморной столешницей

When it came to outfitting the bathrooms, Edmonds created a luxurious oasis with Axor Uno and Axor Starck fittings. Hansgrohe’s oversized Raindance Royale showerhead adds a shot of drama to the spacious shower area and completes the high-design look of the bath.
Photos: Bruce Damonte
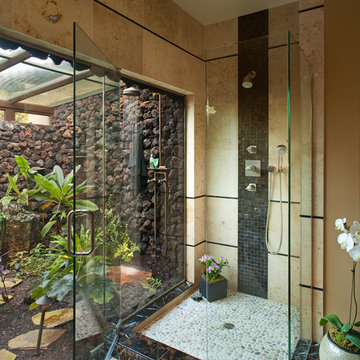
Within an enclosure of lava rock, tiny tree frogs and colorful lizards frolic within lush tropical foliage reaching toward the sun.
На фото: главная ванная комната среднего размера в морском стиле с открытым душем, унитазом-моноблоком, черной плиткой, каменной плиткой, бежевыми стенами, полом из керамической плитки, настольной раковиной и душем с распашными дверями с
На фото: главная ванная комната среднего размера в морском стиле с открытым душем, унитазом-моноблоком, черной плиткой, каменной плиткой, бежевыми стенами, полом из керамической плитки, настольной раковиной и душем с распашными дверями с

In keeping with the age of the house, circa 1920, an art deco inspired bathroom was installed in classic black and white. Brass and black fixtures add warmth, as does the metallic ceiling. Reeded glass accents are another nod to the era, as is the hex marble floor. A custom bench and niche were installed, working around the old bones of the house. A new window was installed, widening the view, but high enough to provide privacy. Board and batten provide interest and texture to the bold black walls.

На фото: главная ванная комната в стиле ретро с фасадами цвета дерева среднего тона, открытым душем, унитазом-моноблоком, черной плиткой, керамической плиткой, полом из терраццо, накладной раковиной, столешницей из искусственного кварца, черным полом, открытым душем, белой столешницей, тумбой под две раковины, подвесной тумбой и балками на потолке с
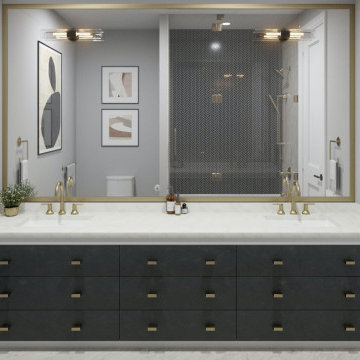
Стильный дизайн: главная ванная комната среднего размера в стиле неоклассика (современная классика) с плоскими фасадами, черными фасадами, открытым душем, унитазом-моноблоком, черной плиткой, плиткой мозаикой, серыми стенами, полом из керамогранита, врезной раковиной, столешницей из искусственного кварца, белым полом, душем с распашными дверями, белой столешницей, тумбой под две раковины и встроенной тумбой - последний тренд

Источник вдохновения для домашнего уюта: главная ванная комната среднего размера в современном стиле с плоскими фасадами, черными фасадами, открытым душем, инсталляцией, черной плиткой, керамогранитной плиткой, полом из керамогранита, настольной раковиной, черным полом, черной столешницей, тумбой под две раковины, подвесной тумбой и черными стенами

We completely updated this home from the outside to the inside. Every room was touched because the owner wanted to make it very sell-able. Our job was to lighten, brighten and do as many updates as we could on a shoe string budget. We started with the outside and we cleared the lakefront so that the lakefront view was open to the house. We also trimmed the large trees in the front and really opened the house up, before we painted the home and freshen up the landscaping. Inside we painted the house in a white duck color and updated the existing wood trim to a modern white color. We also installed shiplap on the TV wall and white washed the existing Fireplace brick. We installed lighting over the kitchen soffit as well as updated the can lighting. We then updated all 3 bathrooms. We finished it off with custom barn doors in the newly created office as well as the master bedroom. We completed the look with custom furniture!

Стильный дизайн: маленькая главная ванная комната в стиле модернизм с открытым душем, инсталляцией, черной плиткой, мраморной плиткой, черными стенами, мраморным полом, подвесной раковиной, мраморной столешницей, черным полом, открытым душем и черной столешницей для на участке и в саду - последний тренд

Ann Arbor homeowner was looking to remodel a bathroom for mother-in-law moving in. Merillat Masterpiece in Quarter Sawn Oak, Peppercorn finish. The countertops are Athena Granite, fixtures are in polished chrome, and the tile is all from Virginia Tile.
The floor tile which looks like wood is Tabula Cenere 6x36 Rectified. It ties in beautifully with the soft brown tones in the shower of Stone Project Gold Falda Vein 12x24. The real show stopper here and focal point is the beautiful pepple accent running vertical to match with the floor - Random Cobbles Sterling MegaMix. The drop down bench on left makes it easy for Mom to maneuver in and out of the shower. Access - grab bars along the outside and inside shower walls provide needed assistance and serve also as towel racks.
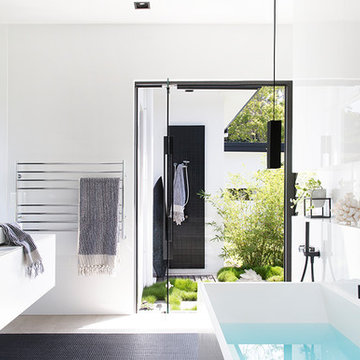
@VillaStyling
Источник вдохновения для домашнего уюта: главная ванная комната в стиле модернизм с плоскими фасадами, белыми фасадами, отдельно стоящей ванной, открытым душем, черной плиткой, белой плиткой, стеклянной плиткой, белыми стенами, настольной раковиной, черным полом, открытым душем и белой столешницей
Источник вдохновения для домашнего уюта: главная ванная комната в стиле модернизм с плоскими фасадами, белыми фасадами, отдельно стоящей ванной, открытым душем, черной плиткой, белой плиткой, стеклянной плиткой, белыми стенами, настольной раковиной, черным полом, открытым душем и белой столешницей

Floor to ceiling tiling with black feature tile wrapping 3 walls and large format tiling on the floor and other walls.
Идея дизайна: ванная комната среднего размера в современном стиле с коричневыми фасадами, полом из цементной плитки, настольной раковиной, серым полом, открытым душем, отдельно стоящей ванной, открытым душем, черной плиткой и душевой кабиной
Идея дизайна: ванная комната среднего размера в современном стиле с коричневыми фасадами, полом из цементной плитки, настольной раковиной, серым полом, открытым душем, отдельно стоящей ванной, открытым душем, черной плиткой и душевой кабиной
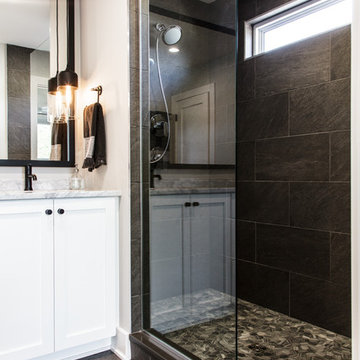
White Ox Studio
Источник вдохновения для домашнего уюта: маленькая главная ванная комната в современном стиле с фасадами в стиле шейкер, белыми фасадами, открытым душем, черной плиткой, белыми стенами, полом из керамогранита, врезной раковиной, мраморной столешницей, черным полом и открытым душем для на участке и в саду
Источник вдохновения для домашнего уюта: маленькая главная ванная комната в современном стиле с фасадами в стиле шейкер, белыми фасадами, открытым душем, черной плиткой, белыми стенами, полом из керамогранита, врезной раковиной, мраморной столешницей, черным полом и открытым душем для на участке и в саду

Washington DC Asian-Inspired Master Bath Design by #MeghanBrowne4JenniferGilmer.
An Asian-inspired bath with warm teak countertops, dividing wall and soaking tub by Zen Bathworks. Sonoma Forge Waterbridge faucets lend an industrial chic and rustic country aesthetic. A Stone Forest Roma vessel sink rests atop the teak counter.
Photography by Bob Narod. http://www.gilmerkitchens.com/
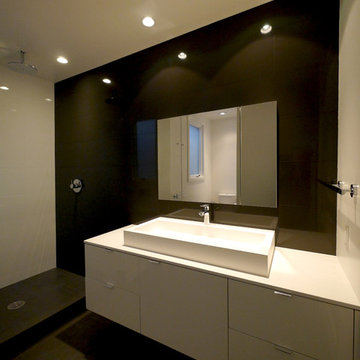
Simple finishes combined with the dark gray floor and glossy gray backslash tile make the small bathrooms feel spacious.
Photos: Couture Architecture
Construction: Building Alchemy
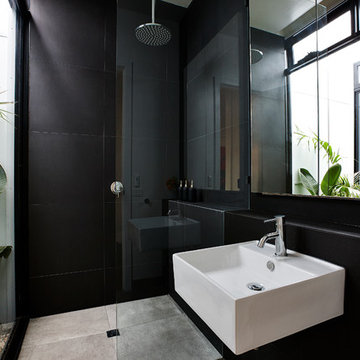
Richard Whitbread
На фото: ванная комната в современном стиле с подвесной раковиной, открытым душем, черной плиткой, керамической плиткой, черными стенами, полом из керамической плитки и открытым душем
На фото: ванная комната в современном стиле с подвесной раковиной, открытым душем, черной плиткой, керамической плиткой, черными стенами, полом из керамической плитки и открытым душем
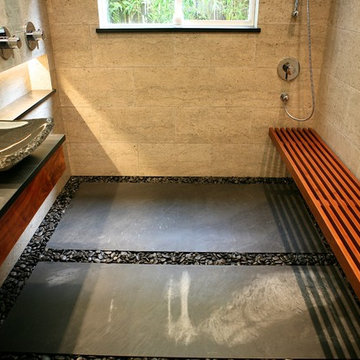
Beautiful Zen Bathroom inspired by Japanese Wabi Sabi principles. Custom Ipe bench seat with a custom floating Koa bathroom vanity. Stunning 12 x 24 tiles from Walker Zanger cover the walls floor to ceiling. The floor is completely waterproofed and covered with Basalt stepping stones surrounded by river rock. The bathroom is completed with a Stone Forest vessel sink and Grohe plumbing fixtures. The recessed shelf has recessed lighting that runs from the vanity into the shower area. Photo by Shannon Demma
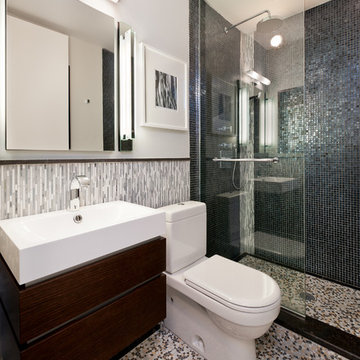
The client for this bath requested that Perianth create a sleek and chic hotel feel for his Upper West Side condo.
The concept for the bath as a whole was to create an escape; the concept for the shower itself was to create an enveloping mood that surrounded you from floor to ceiling. By bringing the lighter tiles into the corners, the black tiles in the shower were defined. Whimsical and reasonably priced artwork helps to make it light, fun and still sophisticated. All elements in the space were combined to achieve a luxurious, convenient and comfortable space.
Photo: Matt Vacca
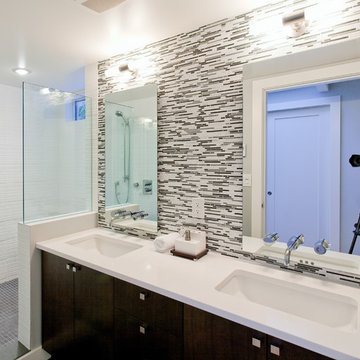
На фото: главная ванная комната среднего размера в современном стиле с черными фасадами, черной плиткой, удлиненной плиткой, открытым душем, открытым душем, белой столешницей, плоскими фасадами, белыми стенами, полом из мозаичной плитки, врезной раковиной, столешницей из искусственного кварца и серым полом

Main bathroom
Идея дизайна: ванная комната среднего размера в современном стиле с плоскими фасадами, светлыми деревянными фасадами, накладной ванной, открытым душем, унитазом-моноблоком, черной плиткой, керамической плиткой, черными стенами, полом из керамической плитки, накладной раковиной, столешницей из искусственного камня, черным полом, открытым душем, белой столешницей, тумбой под одну раковину и встроенной тумбой
Идея дизайна: ванная комната среднего размера в современном стиле с плоскими фасадами, светлыми деревянными фасадами, накладной ванной, открытым душем, унитазом-моноблоком, черной плиткой, керамической плиткой, черными стенами, полом из керамической плитки, накладной раковиной, столешницей из искусственного камня, черным полом, открытым душем, белой столешницей, тумбой под одну раковину и встроенной тумбой
Ванная комната с открытым душем и черной плиткой – фото дизайна интерьера
1