Ванная комната с фасадами островного типа и черно-белой плиткой – фото дизайна интерьера
Сортировать:
Бюджет
Сортировать:Популярное за сегодня
1 - 20 из 1 051 фото
1 из 3

This transformation started with a builder grade bathroom and was expanded into a sauna wet room. With cedar walls and ceiling and a custom cedar bench, the sauna heats the space for a relaxing dry heat experience. The goal of this space was to create a sauna in the secondary bathroom and be as efficient as possible with the space. This bathroom transformed from a standard secondary bathroom to a ergonomic spa without impacting the functionality of the bedroom.
This project was super fun, we were working inside of a guest bedroom, to create a functional, yet expansive bathroom. We started with a standard bathroom layout and by building out into the large guest bedroom that was used as an office, we were able to create enough square footage in the bathroom without detracting from the bedroom aesthetics or function. We worked with the client on her specific requests and put all of the materials into a 3D design to visualize the new space.
Houzz Write Up: https://www.houzz.com/magazine/bathroom-of-the-week-stylish-spa-retreat-with-a-real-sauna-stsetivw-vs~168139419
The layout of the bathroom needed to change to incorporate the larger wet room/sauna. By expanding the room slightly it gave us the needed space to relocate the toilet, the vanity and the entrance to the bathroom allowing for the wet room to have the full length of the new space.
This bathroom includes a cedar sauna room that is incorporated inside of the shower, the custom cedar bench follows the curvature of the room's new layout and a window was added to allow the natural sunlight to come in from the bedroom. The aromatic properties of the cedar are delightful whether it's being used with the dry sauna heat and also when the shower is steaming the space. In the shower are matching porcelain, marble-look tiles, with architectural texture on the shower walls contrasting with the warm, smooth cedar boards. Also, by increasing the depth of the toilet wall, we were able to create useful towel storage without detracting from the room significantly.
This entire project and client was a joy to work with.
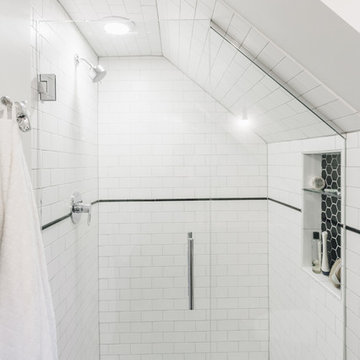
Renovation of a classic Minneapolis bungalow included this family bathroom. An adjacent closet was converted to a walk-in glass shower and small sinks allowed room for two vanities. The mirrored wall and simple palette helps make the room feel larger. Playful accents like cow head towel hooks from CB2 and custom children's step stools add interest and function to this bathroom. The hexagon floor tile was selected to be in keeping with the original 1920's era of the home.
This bathroom used to be tiny and was the only bathroom on the 2nd floor. We chose to spend the budget on making a very functional family bathroom now and add a master bathroom when the children get bigger. Maybe there is a space in your home that needs a transformation - message me to set up a free consultation today.
Photos: Peter Atkins Photography
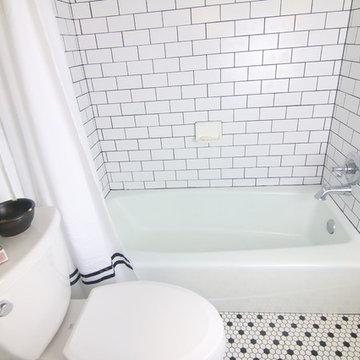
Build Well Construction
Свежая идея для дизайна: ванная комната среднего размера в классическом стиле с фасадами островного типа, белыми фасадами, ванной в нише, душем над ванной, раздельным унитазом, черно-белой плиткой, керамической плиткой, синими стенами, полом из мозаичной плитки, душевой кабиной, настольной раковиной и столешницей из дерева - отличное фото интерьера
Свежая идея для дизайна: ванная комната среднего размера в классическом стиле с фасадами островного типа, белыми фасадами, ванной в нише, душем над ванной, раздельным унитазом, черно-белой плиткой, керамической плиткой, синими стенами, полом из мозаичной плитки, душевой кабиной, настольной раковиной и столешницей из дерева - отличное фото интерьера

Pond House Master bath with double pedestal sinks and mosaic tile
Gridley Graves
На фото: большая главная ванная комната в стиле кантри с фасадами островного типа, серыми фасадами, душем в нише, черно-белой плиткой, плиткой кабанчик, серыми стенами, полом из керамогранита, раковиной с пьедесталом, мраморной столешницей, разноцветным полом, душем с распашными дверями, разноцветной столешницей, сиденьем для душа, тумбой под две раковины и напольной тумбой с
На фото: большая главная ванная комната в стиле кантри с фасадами островного типа, серыми фасадами, душем в нише, черно-белой плиткой, плиткой кабанчик, серыми стенами, полом из керамогранита, раковиной с пьедесталом, мраморной столешницей, разноцветным полом, душем с распашными дверями, разноцветной столешницей, сиденьем для душа, тумбой под две раковины и напольной тумбой с
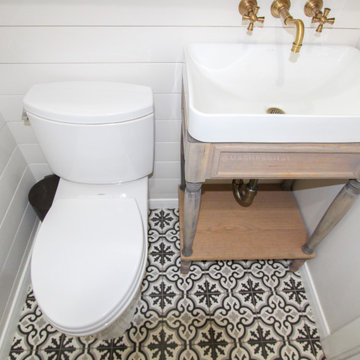
На фото: маленькая ванная комната в стиле кантри с фасадами островного типа, светлыми деревянными фасадами, унитазом-моноблоком, черно-белой плиткой, белыми стенами, полом из керамической плитки, душевой кабиной, раковиной с пьедесталом, белым полом и белой столешницей для на участке и в саду

This 3 by 6 Subway style and Hex floor makes space feel more modernize but still keeps the Pre-war building element
На фото: главная ванная комната среднего размера в современном стиле с фасадами островного типа, белыми фасадами, открытым душем, унитазом-моноблоком, черно-белой плиткой, керамической плиткой, белыми стенами, полом из мозаичной плитки, настольной раковиной, столешницей из искусственного кварца, серым полом, душем с распашными дверями, белой столешницей, тумбой под одну раковину и напольной тумбой с
На фото: главная ванная комната среднего размера в современном стиле с фасадами островного типа, белыми фасадами, открытым душем, унитазом-моноблоком, черно-белой плиткой, керамической плиткой, белыми стенами, полом из мозаичной плитки, настольной раковиной, столешницей из искусственного кварца, серым полом, душем с распашными дверями, белой столешницей, тумбой под одну раковину и напольной тумбой с

Live by the sea Photography
Идея дизайна: ванная комната среднего размера в стиле модернизм с фасадами островного типа, темными деревянными фасадами, душевой комнатой, инсталляцией, черно-белой плиткой, каменной плиткой, белыми стенами, полом из терраццо, душевой кабиной, монолитной раковиной, столешницей из искусственного кварца, разноцветным полом, душем с распашными дверями и белой столешницей
Идея дизайна: ванная комната среднего размера в стиле модернизм с фасадами островного типа, темными деревянными фасадами, душевой комнатой, инсталляцией, черно-белой плиткой, каменной плиткой, белыми стенами, полом из терраццо, душевой кабиной, монолитной раковиной, столешницей из искусственного кварца, разноцветным полом, душем с распашными дверями и белой столешницей

Cozy hallway bathroom with subway tiles on the walls and penny tiles on the floor.
Стильный дизайн: детская ванная комната среднего размера в современном стиле с черно-белой плиткой, столешницей из кварцита, белой столешницей, напольной тумбой, фасадами островного типа, коричневыми фасадами, накладной ванной, душем над ванной, керамической плиткой, белыми стенами, полом из керамической плитки, белым полом, открытым душем и тумбой под одну раковину - последний тренд
Стильный дизайн: детская ванная комната среднего размера в современном стиле с черно-белой плиткой, столешницей из кварцита, белой столешницей, напольной тумбой, фасадами островного типа, коричневыми фасадами, накладной ванной, душем над ванной, керамической плиткой, белыми стенами, полом из керамической плитки, белым полом, открытым душем и тумбой под одну раковину - последний тренд
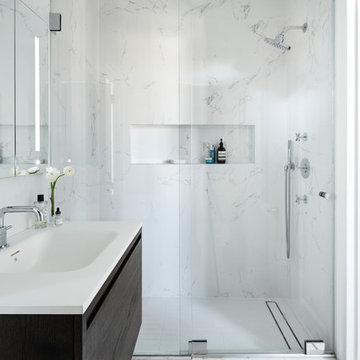
photo by Dylan Chandler
Стильный дизайн: главная ванная комната среднего размера в стиле модернизм с фасадами островного типа, серыми фасадами, открытым душем, унитазом-моноблоком, черно-белой плиткой, керамогранитной плиткой, белыми стенами, полом из керамогранита и подвесной раковиной - последний тренд
Стильный дизайн: главная ванная комната среднего размера в стиле модернизм с фасадами островного типа, серыми фасадами, открытым душем, унитазом-моноблоком, черно-белой плиткой, керамогранитной плиткой, белыми стенами, полом из керамогранита и подвесной раковиной - последний тренд
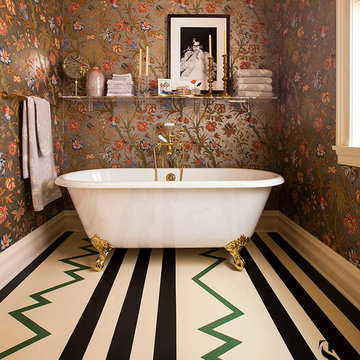
This master bathroom is uber glam with platinum floral wallpaper, hollywood regency vanities topped with calcutta marble and a graphic painted floor. Not to mention the clawfoot tub and brass hardware.
Summer Thornton Design, Inc.
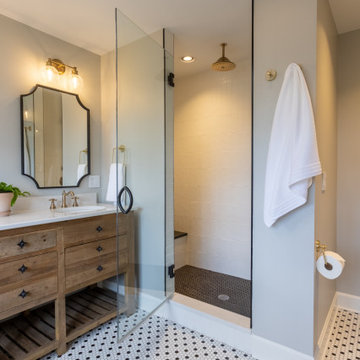
This Wyoming master bath felt confined with an
inefficient layout. Although the existing bathroom
was a good size, an awkwardly placed dividing
wall made it impossible for two people to be in
it at the same time.
Taking down the dividing wall made the room
feel much more open and allowed warm,
natural light to come in. To take advantage of
all that sunshine, an elegant soaking tub was
placed right by the window, along with a unique,
black subway tile and quartz tub ledge. Adding
contrast to the dark tile is a beautiful wood vanity
with ultra-convenient drawer storage. Gold
fi xtures bring warmth and luxury, and add a
perfect fi nishing touch to this spa-like retreat.
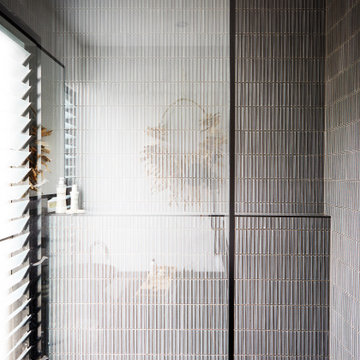
layers of materials to create luxury within a monochromatic colour scheme.
На фото: маленькая главная ванная комната в современном стиле с фасадами островного типа, черными фасадами, отдельно стоящей ванной, открытым душем, унитазом-моноблоком, черно-белой плиткой, керамической плиткой, белыми стенами, бетонным полом, настольной раковиной, столешницей из искусственного камня, черным полом, открытым душем, белой столешницей, нишей, тумбой под одну раковину и подвесной тумбой для на участке и в саду с
На фото: маленькая главная ванная комната в современном стиле с фасадами островного типа, черными фасадами, отдельно стоящей ванной, открытым душем, унитазом-моноблоком, черно-белой плиткой, керамической плиткой, белыми стенами, бетонным полом, настольной раковиной, столешницей из искусственного камня, черным полом, открытым душем, белой столешницей, нишей, тумбой под одну раковину и подвесной тумбой для на участке и в саду с
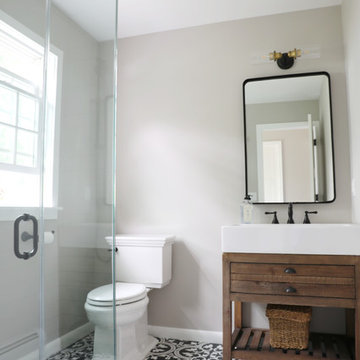
На фото: ванная комната среднего размера в стиле кантри с темными деревянными фасадами, черно-белой плиткой, серыми стенами, полом из цементной плитки, душевой кабиной, белой столешницей, фасадами островного типа, открытым душем, раздельным унитазом, монолитной раковиной, разноцветным полом и душем с распашными дверями с

Kids bathroom with modern subway tile in a traditional format with black grout. Freestanding double sink with solid surface quartz top with integrated sinks and brass Hansgrohe fixtures.

На фото: большая главная ванная комната в стиле кантри с фасадами островного типа, искусственно-состаренными фасадами, отдельно стоящей ванной, душем в нише, раздельным унитазом, черно-белой плиткой, плиткой кабанчик, белыми стенами, полом из керамической плитки, врезной раковиной, столешницей из оникса, разноцветным полом, душем с распашными дверями и черной столешницей
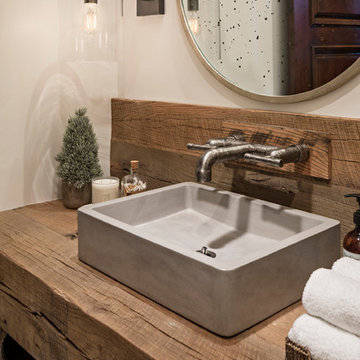
High Res Media
Стильный дизайн: ванная комната среднего размера в стиле кантри с фасадами островного типа, искусственно-состаренными фасадами, раздельным унитазом, черно-белой плиткой, цементной плиткой, белыми стенами, полом из цементной плитки, душевой кабиной, настольной раковиной и столешницей из дерева - последний тренд
Стильный дизайн: ванная комната среднего размера в стиле кантри с фасадами островного типа, искусственно-состаренными фасадами, раздельным унитазом, черно-белой плиткой, цементной плиткой, белыми стенами, полом из цементной плитки, душевой кабиной, настольной раковиной и столешницей из дерева - последний тренд
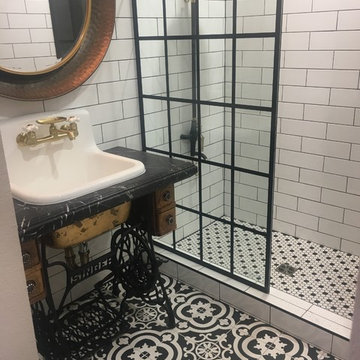
Used a functional Singer sewing machine and made a vanity. Beautiful cast iron sink. All tile purchased at Lowes. Vintage shower head just added a touch to my new bathroom.
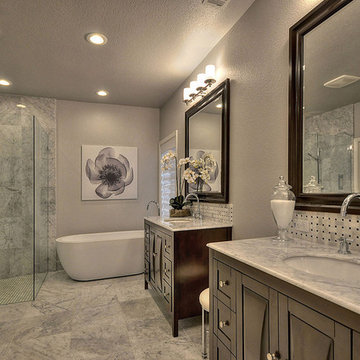
На фото: большая главная ванная комната в стиле неоклассика (современная классика) с фасадами островного типа, темными деревянными фасадами, отдельно стоящей ванной, угловым душем, черно-белой плиткой, серой плиткой, разноцветной плиткой, белой плиткой, керамической плиткой, серыми стенами, мраморным полом, врезной раковиной и столешницей из гранита
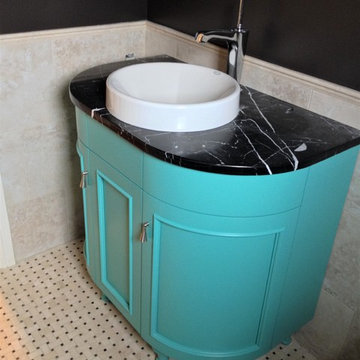
As we are a custom shop we can make anything you can imagine! Take a look at this teal cabinet with marble top! What a beautiful piece to add to your remodeled home!
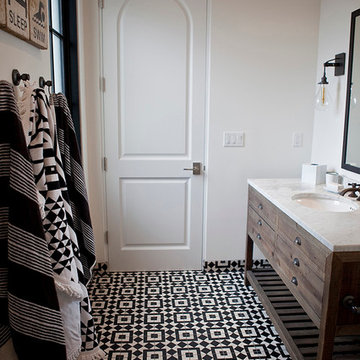
Kristen Vincent Photography
Стильный дизайн: ванная комната среднего размера в стиле неоклассика (современная классика) с фасадами цвета дерева среднего тона, душем в нише, унитазом-моноблоком, черно-белой плиткой, цементной плиткой, белыми стенами, полом из керамической плитки, врезной раковиной, мраморной столешницей и фасадами островного типа - последний тренд
Стильный дизайн: ванная комната среднего размера в стиле неоклассика (современная классика) с фасадами цвета дерева среднего тона, душем в нише, унитазом-моноблоком, черно-белой плиткой, цементной плиткой, белыми стенами, полом из керамической плитки, врезной раковиной, мраморной столешницей и фасадами островного типа - последний тренд
Ванная комната с фасадами островного типа и черно-белой плиткой – фото дизайна интерьера
1