Ванная комната с биде и мраморным полом – фото дизайна интерьера
Сортировать:
Бюджет
Сортировать:Популярное за сегодня
1 - 20 из 1 137 фото

You don't have to own a big celebrity mansion to have a beautifully appointed house finished with unique and special materials. When my clients bought an average condo kitted out with all the average builder-grade things that average builders stuff into spaces like that, they longed to make it theirs. Being collectors of colorful Fiesta tableware and lovers of extravagant stone, we set about infusing the space with a dose of their fun personality.
There wasn’t a corner of the house that went untouched in this extensive renovation. The ground floor got a complete make-over with a new Calacatta Gold tile floor, and I designed a very special border of Lunada Bay glass mosaic tiles that outlines the edge of every room.
We ripped out a solid walled staircase and replaced it with a visually lighter cable rail system, and a custom hanging chandelier now shines over the living room.
The kitchen was redesigned to take advantage of a wall that was previously just shallow pantry storage. By opening it up and installing cabinetry, we doubled the counter space and made the kitchen much more spacious and usable. We also removed a low hanging set of upper cabinets that cut off the kitchen from the rest of the ground floor spaces. Acquarella Fantasy quartzite graces the counter surfaces and continues down in a waterfall feature in order to enjoy as much of this stone’s natural beauty as possible.
One of my favorite spaces turned out to be the primary bathroom. The scheme for this room took shape when we were at a slab warehouse shopping for material. We stumbled across a packet of a stunning quartzite called Fusion Wow Dark and immediately fell in love. We snatched up a pair of slabs for the counter as well as the back wall of the shower. My clients were eager to be rid of a tub-shower alcove and create a spacious curbless shower, which meant a full piece of stone on the entire long wall would be stunning. To compliment it, I found a neutral, sandstone-like tile for the return walls of the shower and brought it around the remaining walls of the space, capped with a coordinating chair rail. But my client's love of gold and all things sparkly led us to a wonderful mosaic. Composed of shifting hues of honey and gold, I envisioned the mosaic on the vanity wall and as a backing for the niche in the shower. We chose a dark slate tile to ground the room, and designed a luxurious, glass French door shower enclosure. Little touches like a motion-detected toe kick night light at the vanity, oversized LED mirrors, and ultra-modern plumbing fixtures elevate this previously simple bathroom.
And I designed a watery-themed guest bathroom with a deep blue vanity, a large LED mirror, toe kick lights, and customized handmade porcelain tiles illustrating marshland scenes and herons.
All photos by Bernardo Grijalva
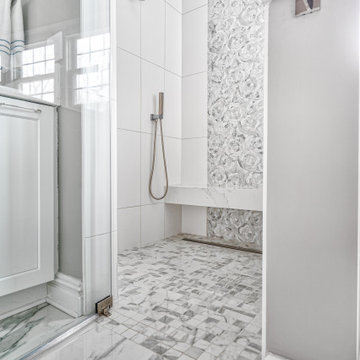
Curbless shower with rainhead, floating bench, linear drain and a large niche for shower items.
Photography by Chris Veith
Идея дизайна: огромная главная ванная комната в стиле неоклассика (современная классика) с фасадами в стиле шейкер, белыми фасадами, отдельно стоящей ванной, душем без бортиков, биде, белой плиткой, керамогранитной плиткой, бежевыми стенами, мраморным полом, врезной раковиной, столешницей из кварцита, душем с распашными дверями и белой столешницей
Идея дизайна: огромная главная ванная комната в стиле неоклассика (современная классика) с фасадами в стиле шейкер, белыми фасадами, отдельно стоящей ванной, душем без бортиков, биде, белой плиткой, керамогранитной плиткой, бежевыми стенами, мраморным полом, врезной раковиной, столешницей из кварцита, душем с распашными дверями и белой столешницей

This Luxury Bathroom is every home-owners dream. We created this masterpiece with the help of one of our top designers to make sure ever inches the bathroom would be perfect. We are extremely happy this project turned out from the walk-in shower/steam room to the massive Vanity. Everything about this bathroom is made for luxury!

It was a fun remodel. We started with a blank canvas and went through several designs until the homeowner decided. We all agreed, it was the perfect design. We removed the old shower and gave the owner a spa-like seating area.
We installed a Steamer in the shower, with a marble slab bench seat. We installed a Newport shower valve with a handheld sprayer. Four small LED lights surrounding a 24" Rain-Shower in the ceiling. We installed two top-mounted sink-bowls, with wall-mounted faucets.

These young hip professional clients love to travel and wanted a home where they could showcase the items that they've collected abroad. Their fun and vibrant personalities are expressed in every inch of the space, which was personalized down to the smallest details. Just like they are up for adventure in life, they were up for for adventure in the design and the outcome was truly one-of-kind.
Photos by Chipper Hatter
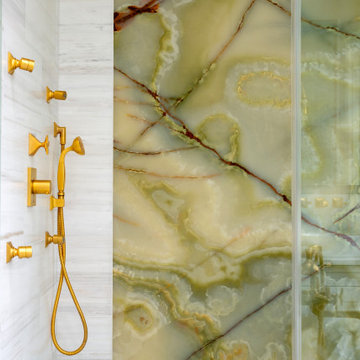
Идея дизайна: большая ванная комната в стиле неоклассика (современная классика) с бежевыми фасадами, отдельно стоящей ванной, биде, белой плиткой, мраморной плиткой, серыми стенами, мраморным полом, настольной раковиной, столешницей из кварцита, белым полом, душем с распашными дверями, белой столешницей и тумбой под две раковины

The bathroom was completely redone, with a new walk-in shower replacing an old tub and tile. The room is now open and airy, with a full glass enclosed shower.
Popping blues and teals in the wallpaper continue the color scheme throughout the house, a more subtle floor with azure celeste and tazzo marble tie in blues and white.
Wainscoting was added for a clean and classic look. A tailored pedestal sink is simple and chic, and highlights the champagne finish fixtures. A mod custom colored sconce adds whimsy to the space.

A professional couple wanted a luxurious, yet serene master bathroom/spa. They are fascinated with the modern, simple look that exudes beauty and relaxation. Their “wish list”: Enlarged bathroom; walk-in steam shower; heated shower bench built long enough to lay on; natural light; easy to maintain; modern shower fixtures. The interior finishes had to be soothing and beautiful. The outcome is spectacular!
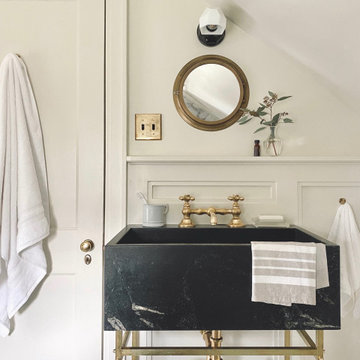
Стильный дизайн: ванная комната среднего размера в стиле неоклассика (современная классика) с ванной на ножках, душем над ванной, биде, разноцветной плиткой, мраморной плиткой, бежевыми стенами, мраморным полом, консольной раковиной, мраморной столешницей, шторкой для ванной, тумбой под одну раковину и панелями на стенах - последний тренд

This well used but dreary bathroom was ready for an update but this time, materials were selected that not only looked great but would stand the test of time. The large steam shower (6x6') was like a dark cave with one glass door allowing light. To create a brighter shower space and the feel of an even larger shower, the wall was removed and full glass panels now allowed full sunlight streaming into the shower which avoids the growth of mold and mildew in this newly brighter space which also expands the bathroom by showing all the spaces. Originally the dark shower was permeated with cracks in the marble marble material and bench seat so mold and mildew had a home. The designer specified Porcelain slabs for a carefree un-penetrable material that had fewer grouted seams and added luxury to the new bath. Although Quartz is a hard material and fine to use in a shower, it is not suggested for steam showers because there is some porosity. A free standing bench was fabricated from quartz which works well. A new free
standing, hydrotherapy tub was installed allowing more free space around the tub area and instilling luxury with the use of beautiful marble for the walls and flooring. A lovely crystal chandelier emphasizes the height of the room and the lovely tall window.. Two smaller vanities were replaced by a larger U shaped vanity allotting two corner lazy susan cabinets for storing larger items. The center cabinet was used to store 3 laundry bins that roll out, one for towels and one for his and one for her delicates. Normally this space would be a makeup dressing table but since we were able to design a large one in her closet, she felt laundry bins were more needed in this bathroom. Instead of constructing a closet in the bathroom, the designer suggested an elegant glass front French Armoire to not encumber the space with a wall for the closet.The new bathroom is stunning and stops the heart on entering with all the luxurious amenities.
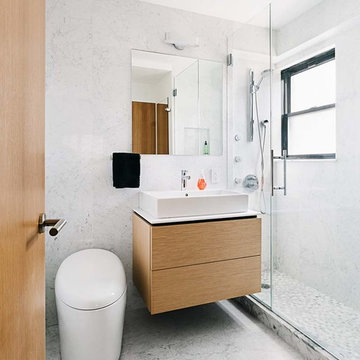
На фото: маленькая главная ванная комната в стиле модернизм с фасадами островного типа, светлыми деревянными фасадами, душем в нише, биде, серой плиткой, мраморной плиткой, мраморным полом, настольной раковиной, столешницей из искусственного камня, душем с распашными дверями и белой столешницей для на участке и в саду

Heather Ryan, Interior Designer H.Ryan Studio - Scottsdale, AZ www.hryanstudio.com
Идея дизайна: большая главная ванная комната в стиле неоклассика (современная классика) с плоскими фасадами, белыми фасадами, отдельно стоящей ванной, угловым душем, мраморным полом, врезной раковиной, серым полом, душем с распашными дверями, серой столешницей, тумбой под две раковины, встроенной тумбой, обоями на стенах, биде и бежевыми стенами
Идея дизайна: большая главная ванная комната в стиле неоклассика (современная классика) с плоскими фасадами, белыми фасадами, отдельно стоящей ванной, угловым душем, мраморным полом, врезной раковиной, серым полом, душем с распашными дверями, серой столешницей, тумбой под две раковины, встроенной тумбой, обоями на стенах, биде и бежевыми стенами
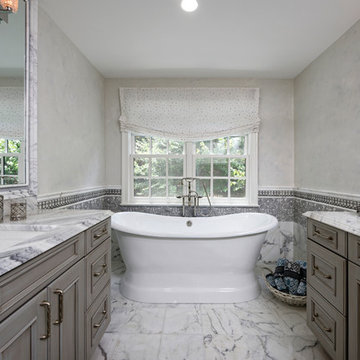
Источник вдохновения для домашнего уюта: большая главная, серо-белая ванная комната в стиле неоклассика (современная классика) с фасадами в стиле шейкер, серыми фасадами, отдельно стоящей ванной, душем без бортиков, биде, серой плиткой, плиткой мозаикой, серыми стенами, мраморным полом, врезной раковиной, мраморной столешницей, белым полом и открытым душем

Пример оригинального дизайна: большой главный совмещенный санузел в стиле модернизм с плоскими фасадами, светлыми деревянными фасадами, отдельно стоящей ванной, душем в нише, биде, белой плиткой, мраморной плиткой, серыми стенами, мраморным полом, врезной раковиной, столешницей из искусственного кварца, белым полом, душем с распашными дверями, белой столешницей, тумбой под две раковины и подвесной тумбой
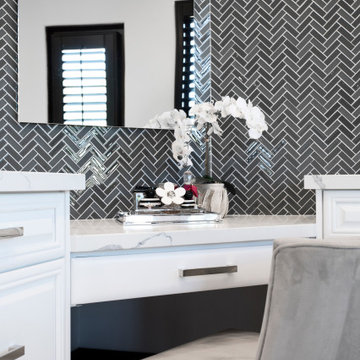
This Luxury Bathroom is every home-owners dream. We created this masterpiece with the help of one of our top designers to make sure ever inches the bathroom would be perfect. We are extremely happy this project turned out from the walk-in shower/steam room to the massive Vanity. Everything about this bathroom is made for luxury!
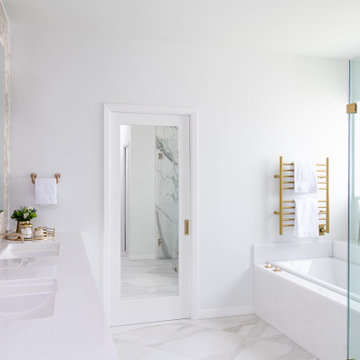
Пример оригинального дизайна: ванная комната в стиле неоклассика (современная классика) с белыми фасадами, накладной ванной, душем без бортиков, биде, плиткой из листового камня, белыми стенами, мраморным полом, врезной раковиной, столешницей из кварцита, белым полом, душем с распашными дверями, сиденьем для душа, тумбой под две раковины и напольной тумбой
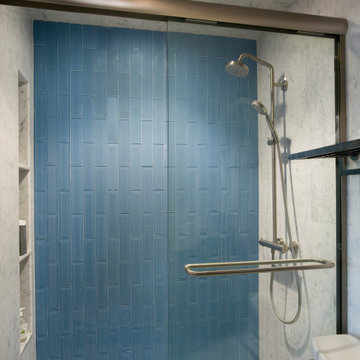
His & hers separate bathrooms. We kept both light and airy. The small space doesn't feel cramped because of the reflective surfaces. Hers has a walk in shower with an oversized niche tower for product. Carrera marble surrounds the room. Vertical glass tiles in the shower. play off the blue undertones of the marble. Custom made acrylic, wall mounted vanity. Kohler preformed ceramic top with under mount sink.
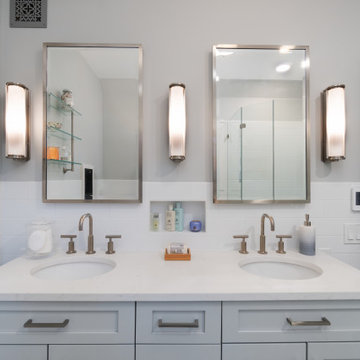
This stunning compact master bath features many neutral, yet classic finishes. The surrounding simple white subway tile ties into the natural marble floor tile, soft gray vanity and paint color. The use of niches and recessed medicine cabinet really enhances the storage and functionality of the space.
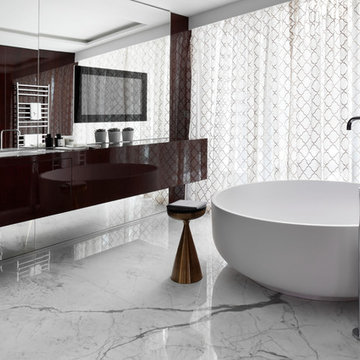
Situated overlooking Regent’s Park at one of London's most iconic addresses, the stunning Grade I listed arc of elegant, John Nash townhouses that form The Park Crescent are the backdrop for our design, commissioned by Amazon Property.

The master bath was designed around the copper clawfoot tub. Porcelain tiles on the wall, marble on the floor. Custom designed vanity.
Brittany Ambridge
Ванная комната с биде и мраморным полом – фото дизайна интерьера
1