Ванная комната с бежевыми стенами и монолитной раковиной – фото дизайна интерьера
Сортировать:
Бюджет
Сортировать:Популярное за сегодня
121 - 140 из 9 405 фото
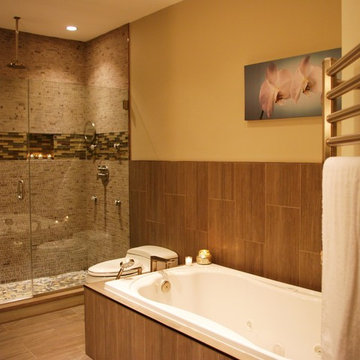
KEVIN BIRCH
Идея дизайна: главная ванная комната среднего размера в современном стиле с плоскими фасадами, темными деревянными фасадами, ванной в нише, унитазом-моноблоком, серой плиткой, керамической плиткой, бежевыми стенами, полом из керамической плитки, монолитной раковиной и столешницей из бетона
Идея дизайна: главная ванная комната среднего размера в современном стиле с плоскими фасадами, темными деревянными фасадами, ванной в нише, унитазом-моноблоком, серой плиткой, керамической плиткой, бежевыми стенами, полом из керамической плитки, монолитной раковиной и столешницей из бетона
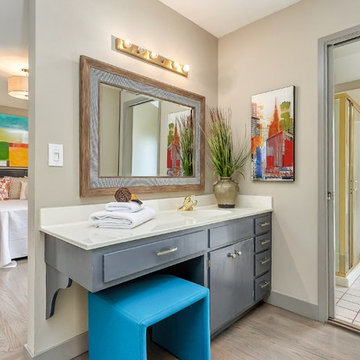
Tour Factory
Пример оригинального дизайна: главная ванная комната среднего размера в стиле ретро с плоскими фасадами, серыми фасадами, угловым душем, бежевыми стенами, паркетным полом среднего тона, монолитной раковиной и столешницей из искусственного кварца
Пример оригинального дизайна: главная ванная комната среднего размера в стиле ретро с плоскими фасадами, серыми фасадами, угловым душем, бежевыми стенами, паркетным полом среднего тона, монолитной раковиной и столешницей из искусственного кварца
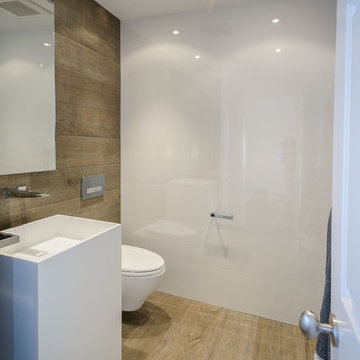
Sink from MOMA Design. Faucet Grohe Alure Brilliant. TOTO Wall mounted. Rustic wood finish on floor and walls.
На фото: маленькая ванная комната в стиле модернизм с монолитной раковиной, отдельно стоящей ванной, душем без бортиков, инсталляцией, каменной плиткой, бежевыми стенами, душевой кабиной и паркетным полом среднего тона для на участке и в саду с
На фото: маленькая ванная комната в стиле модернизм с монолитной раковиной, отдельно стоящей ванной, душем без бортиков, инсталляцией, каменной плиткой, бежевыми стенами, душевой кабиной и паркетным полом среднего тона для на участке и в саду с

The stunningly pretty mosaic Fired Earth Palazzo tile is the feature of this room. They are as chic as the historic Italian buildings they are inspired by. The Matki enclosure in gold is an elegant centrepiece, complemented by the vintage washstand which has been lovingly redesigned from a Parisian sideboard.

Пример оригинального дизайна: главная ванная комната среднего размера в современном стиле с бежевыми фасадами, угловым душем, бежевой плиткой, керамогранитной плиткой, бежевыми стенами, светлым паркетным полом, монолитной раковиной, столешницей из искусственного кварца, коричневым полом, душем с раздвижными дверями, белой столешницей, нишей, тумбой под одну раковину, напольной тумбой, многоуровневым потолком, фасадами с декоративным кантом и раздельным унитазом

Custom bathroom remodel with a freestanding tub, rainfall showerhead, custom vanity lighting, and tile flooring.
Источник вдохновения для домашнего уюта: главный совмещенный санузел среднего размера в классическом стиле с фасадами с утопленной филенкой, фасадами цвета дерева среднего тона, отдельно стоящей ванной, бежевыми стенами, монолитной раковиной, белой столешницей, тумбой под две раковины, встроенной тумбой, полом из мозаичной плитки, столешницей из гранита, черным полом, двойным душем, белой плиткой, керамической плиткой и душем с распашными дверями
Источник вдохновения для домашнего уюта: главный совмещенный санузел среднего размера в классическом стиле с фасадами с утопленной филенкой, фасадами цвета дерева среднего тона, отдельно стоящей ванной, бежевыми стенами, монолитной раковиной, белой столешницей, тумбой под две раковины, встроенной тумбой, полом из мозаичной плитки, столешницей из гранита, черным полом, двойным душем, белой плиткой, керамической плиткой и душем с распашными дверями
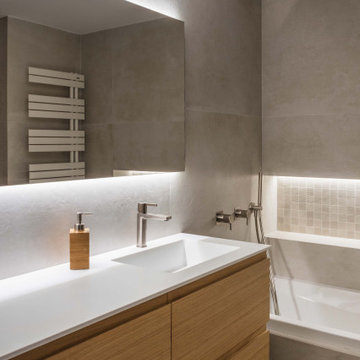
El baño de los niños tiene un revestimiento claro, los encuentros están todos ingleteados.
Пример оригинального дизайна: главный совмещенный санузел среднего размера в стиле модернизм с фасадами островного типа, светлыми деревянными фасадами, ванной в нише, унитазом-моноблоком, бежевой плиткой, керамической плиткой, бежевыми стенами, полом из керамической плитки, монолитной раковиной, бежевым полом, открытым душем, белой столешницей, тумбой под одну раковину и встроенной тумбой
Пример оригинального дизайна: главный совмещенный санузел среднего размера в стиле модернизм с фасадами островного типа, светлыми деревянными фасадами, ванной в нише, унитазом-моноблоком, бежевой плиткой, керамической плиткой, бежевыми стенами, полом из керамической плитки, монолитной раковиной, бежевым полом, открытым душем, белой столешницей, тумбой под одну раковину и встроенной тумбой
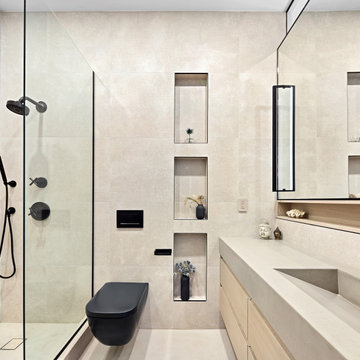
Идея дизайна: маленькая главная ванная комната с плоскими фасадами, светлыми деревянными фасадами, душем в нише, инсталляцией, бежевой плиткой, керамогранитной плиткой, бежевыми стенами, бетонным полом, монолитной раковиной, столешницей из бетона, бежевым полом, открытым душем и бежевой столешницей для на участке и в саду
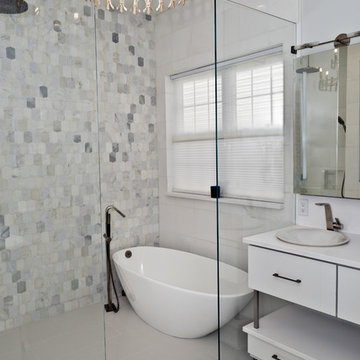
This baby boomer couple recently settled in the Haymarket area.
Their bathroom was located behind the garage from which we took a few inches to contribute to the bathroom space, offering them a large walk in shower, with
Digital controls designed for multiple shower heads . With a new waterfall free standing tub/ faucet slipper tub taking the space of the old large decked tub. We used a Victoria & Albert modern free standing tub, which brought spa feel to the room. The old space from the closet was used to create enough space for the bench area. It has a modern look linear drain in wet room. Adding a decorative touch and more lighting, is a beautiful chandelier outside of the wet room.
Behind the new commode area is a niche.
New vanities, sleek, yet spacious, allowing for more storage.
The large mirror and hidden medicine cabinets with decorative lighting added more of the contemporariness to the space.
Around this bath, we used large space tile. With a Classic look of black and white tile that complement the mosaic tile used creatively, making this bathroom undeniably stunning.
The smart use of mosaic tile on the back wall of the shower and tub area has put this project on the cover sheet of most design magazine.
The privacy wall offers closure for the commode from the front entry. Classy yet simple is how they described their new master bath suite.
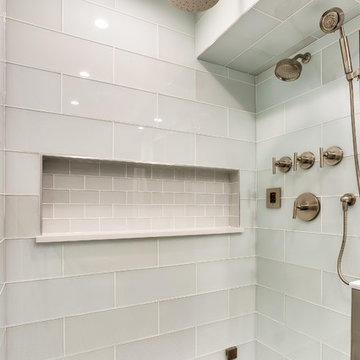
На фото: ванная комната среднего размера в стиле неоклассика (современная классика) с плоскими фасадами, серыми фасадами, душевой комнатой, раздельным унитазом, синей плиткой, стеклянной плиткой, бежевыми стенами, полом из мозаичной плитки, душевой кабиной, монолитной раковиной, столешницей из искусственного камня, черным полом и открытым душем
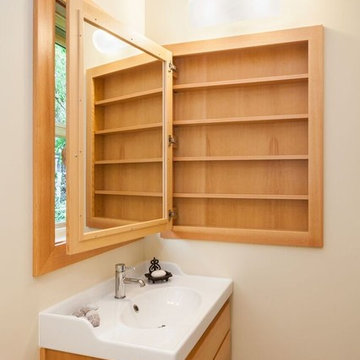
David Paul Bayles
Свежая идея для дизайна: маленькая ванная комната в стиле неоклассика (современная классика) с фасадами в стиле шейкер, фасадами цвета дерева среднего тона, ванной в нише, душем над ванной, раздельным унитазом, белой плиткой, плиткой кабанчик, бежевыми стенами, бетонным полом, монолитной раковиной и столешницей из искусственного камня для на участке и в саду - отличное фото интерьера
Свежая идея для дизайна: маленькая ванная комната в стиле неоклассика (современная классика) с фасадами в стиле шейкер, фасадами цвета дерева среднего тона, ванной в нише, душем над ванной, раздельным унитазом, белой плиткой, плиткой кабанчик, бежевыми стенами, бетонным полом, монолитной раковиной и столешницей из искусственного камня для на участке и в саду - отличное фото интерьера
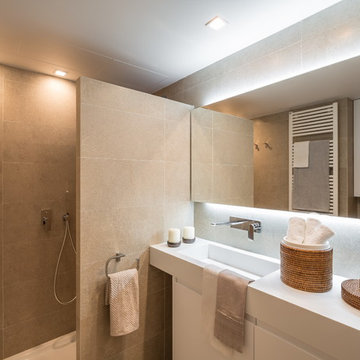
FOTO: Germán Cabo (germancabo.com)
Líneas sencillas y modernas para el mueble de diseño del baño de cortesía: una pieza asimétrica en DM, blanco con grifería de pared y un espejo armario retro iluminado sin marco comparable a los camerinos de las grandes estrellas del celuloide.
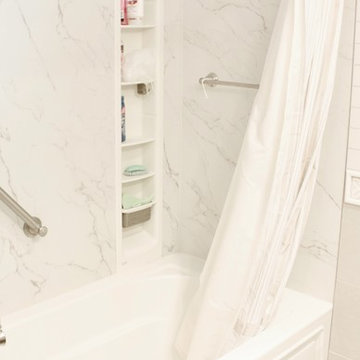
Источник вдохновения для домашнего уюта: маленькая главная ванная комната в классическом стиле с монолитной раковиной, фасадами с утопленной филенкой, темными деревянными фасадами, ванной в нише, душем в нише, бежевой плиткой, керамогранитной плиткой, бежевыми стенами и полом из керамогранита для на участке и в саду
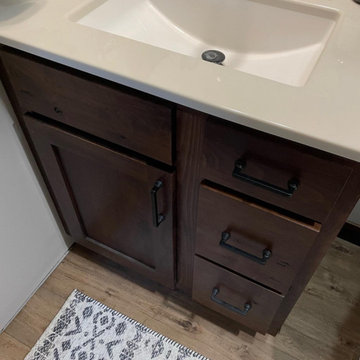
Источник вдохновения для домашнего уюта: маленькая детская ванная комната в стиле неоклассика (современная классика) с фасадами в стиле шейкер, темными деревянными фасадами, ванной в нише, душем над ванной, бежевой плиткой, бежевыми стенами, монолитной раковиной, столешницей из оникса, коричневым полом, шторкой для ванной, тумбой под одну раковину и встроенной тумбой для на участке и в саду
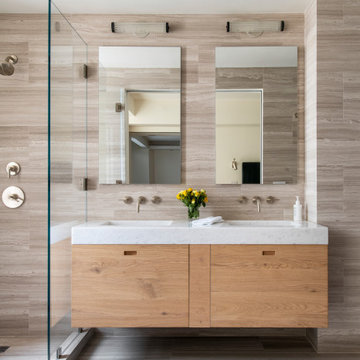
Primary bathroom. It is en-suite to the the bedroom. Marble walls and floors. A floating oak wood vanity with a floating marble countertop. The sinks are marble and integrated into the countertop. Elegant wall mounted nickel fixtures.

На фото: огромный главный совмещенный санузел в стиле модернизм с плоскими фасадами, коричневыми фасадами, отдельно стоящей ванной, душем в нише, бежевой плиткой, плиткой из листового камня, бежевыми стенами, мраморным полом, монолитной раковиной, столешницей из кварцита, бежевым полом, душем с распашными дверями, бежевой столешницей, тумбой под две раковины, встроенной тумбой и деревянным потолком
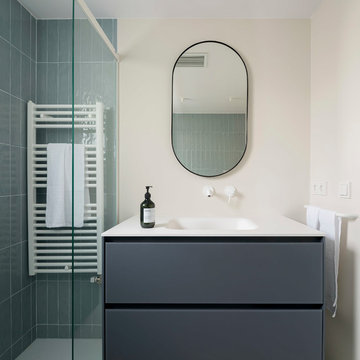
Proyecto realizado por The Room Studio
Fotografías: Mauricio Fuertes
Стильный дизайн: ванная комната среднего размера в скандинавском стиле с плоскими фасадами, серыми фасадами, серой плиткой, бежевыми стенами, душевой кабиной, монолитной раковиной, серым полом и белой столешницей - последний тренд
Стильный дизайн: ванная комната среднего размера в скандинавском стиле с плоскими фасадами, серыми фасадами, серой плиткой, бежевыми стенами, душевой кабиной, монолитной раковиной, серым полом и белой столешницей - последний тренд
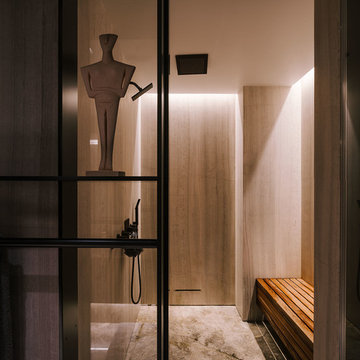
Пример оригинального дизайна: большая главная ванная комната в современном стиле с черными фасадами, угловым душем, бежевыми стенами, монолитной раковиной, мраморной столешницей, серым полом, открытым душем и бетонным полом
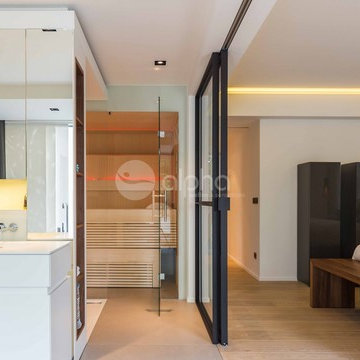
Ambient Elements creates conscious designs for innovative spaces by combining superior craftsmanship, advanced engineering and unique concepts while providing the ultimate wellness experience. We design and build saunas, infrared saunas, steam rooms, hammams, cryo chambers, salt rooms, snow rooms and many other hyperthermic conditioning modalities.
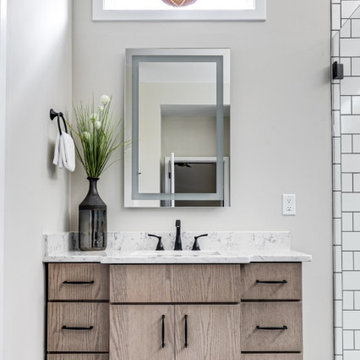
We’ve carefully crafted every inch of this home to bring you something never before seen in this area! Modern front sidewalk and landscape design leads to the architectural stone and cedar front elevation, featuring a contemporary exterior light package, black commercial 9’ window package and 8 foot Art Deco, mahogany door. Additional features found throughout include a two-story foyer that showcases the horizontal metal railings of the oak staircase, powder room with a floating sink and wall-mounted gold faucet and great room with a 10’ ceiling, modern, linear fireplace and 18’ floating hearth, kitchen with extra-thick, double quartz island, full-overlay cabinets with 4 upper horizontal glass-front cabinets, premium Electrolux appliances with convection microwave and 6-burner gas range, a beverage center with floating upper shelves and wine fridge, first-floor owner’s suite with washer/dryer hookup, en-suite with glass, luxury shower, rain can and body sprays, LED back lit mirrors, transom windows, 16’ x 18’ loft, 2nd floor laundry, tankless water heater and uber-modern chandeliers and decorative lighting. Rear yard is fenced and has a storage shed.
Ванная комната с бежевыми стенами и монолитной раковиной – фото дизайна интерьера
7