Ванная комната с бежевыми фасадами – фото дизайна интерьера со средним бюджетом
Сортировать:
Бюджет
Сортировать:Популярное за сегодня
1 - 20 из 3 888 фото
1 из 3

Пример оригинального дизайна: детская ванная комната среднего размера, в белых тонах с отделкой деревом в стиле неоклассика (современная классика) с плоскими фасадами, бежевыми фасадами, ванной в нише, унитазом-моноблоком, коричневой плиткой, керамической плиткой, коричневыми стенами, полом из керамической плитки, врезной раковиной, столешницей из искусственного камня, коричневым полом, белой столешницей, окном, тумбой под две раковины, встроенной тумбой и балками на потолке
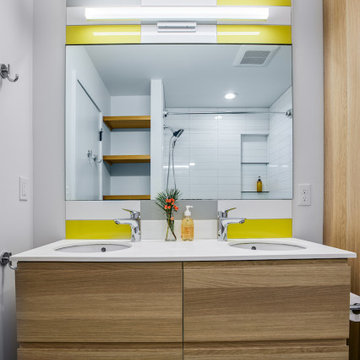
Wide subway tile is used to revamp this hall bathroom. Design and construction by Meadowlark Design + Build in Ann Arbor, Michigan. Professional photography by Sean Carter.

Пример оригинального дизайна: большая главная ванная комната в современном стиле с бежевыми фасадами, ванной в нише, душем без бортиков, бежевой плиткой, удлиненной плиткой, бежевыми стенами, полом из керамической плитки, накладной раковиной, мраморной столешницей, белым полом, душем с распашными дверями, бежевой столешницей, тумбой под одну раковину и встроенной тумбой
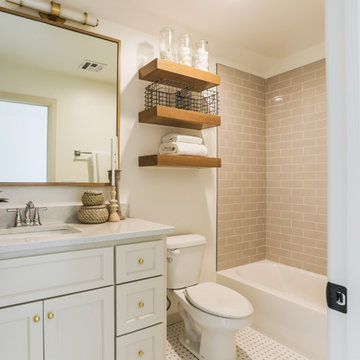
Идея дизайна: ванная комната среднего размера в классическом стиле с фасадами в стиле шейкер, бежевыми фасадами, ванной в нише, душем над ванной, унитазом-моноблоком, белой плиткой, керамогранитной плиткой, белыми стенами, полом из мозаичной плитки, душевой кабиной, врезной раковиной, столешницей из искусственного кварца, белым полом, шторкой для ванной, белой столешницей, тумбой под одну раковину и встроенной тумбой

Стильный дизайн: главная ванная комната среднего размера в классическом стиле с фасадами в стиле шейкер, бежевыми фасадами, белой плиткой, мраморной столешницей, тумбой под две раковины, встроенной тумбой, белыми стенами, паркетным полом среднего тона, врезной раковиной, коричневым полом и белой столешницей - последний тренд
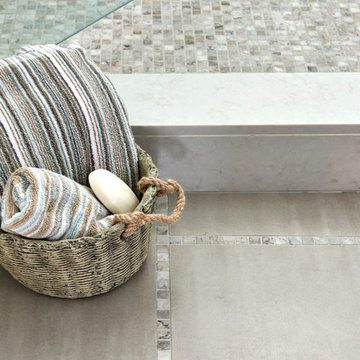
Stephani Buchman
Стильный дизайн: ванная комната среднего размера в классическом стиле с фасадами с декоративным кантом, бежевыми фасадами, душем в нише, раздельным унитазом, белой плиткой, керамической плиткой, бежевыми стенами, полом из керамической плитки, врезной раковиной, столешницей из искусственного кварца, бежевым полом и душем с распашными дверями - последний тренд
Стильный дизайн: ванная комната среднего размера в классическом стиле с фасадами с декоративным кантом, бежевыми фасадами, душем в нише, раздельным унитазом, белой плиткой, керамической плиткой, бежевыми стенами, полом из керамической плитки, врезной раковиной, столешницей из искусственного кварца, бежевым полом и душем с распашными дверями - последний тренд
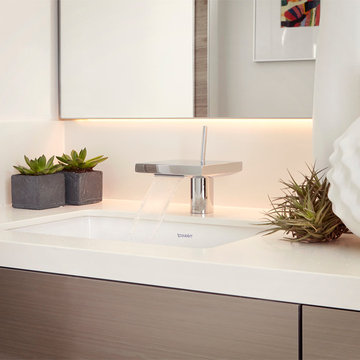
Paul Mourraille
Идея дизайна: ванная комната среднего размера в стиле неоклассика (современная классика) с плоскими фасадами, бежевыми фасадами, накладной ванной, угловым душем, унитазом-моноблоком, белой плиткой, плиткой из листового камня, белыми стенами, паркетным полом среднего тона, душевой кабиной, накладной раковиной и столешницей из искусственного камня
Идея дизайна: ванная комната среднего размера в стиле неоклассика (современная классика) с плоскими фасадами, бежевыми фасадами, накладной ванной, угловым душем, унитазом-моноблоком, белой плиткой, плиткой из листового камня, белыми стенами, паркетным полом среднего тона, душевой кабиной, накладной раковиной и столешницей из искусственного камня

На фото: главная ванная комната среднего размера в стиле фьюжн с настольной раковиной, бежевыми фасадами, столешницей из дерева, ванной на ножках, разноцветной плиткой, плиткой мозаикой, душем над ванной, разноцветными стенами, бетонным полом и фасадами с утопленной филенкой с
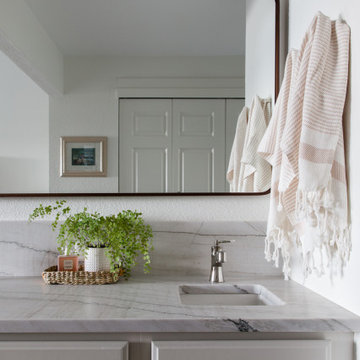
transitional bathroom renovation
На фото: главная ванная комната среднего размера в стиле неоклассика (современная классика) с бежевыми фасадами, столешницей из кварцита, тумбой под две раковины и встроенной тумбой с
На фото: главная ванная комната среднего размера в стиле неоклассика (современная классика) с бежевыми фасадами, столешницей из кварцита, тумбой под две раковины и встроенной тумбой с

Ванная в стиле Прованс с цветочным орнаментом в обоях, с классической плиткой.
Стильный дизайн: главная ванная комната среднего размера со стиральной машиной в стиле неоклассика (современная классика) с фасадами с утопленной филенкой, бежевыми фасадами, полновстраиваемой ванной, душем в нише, инсталляцией, белой плиткой, керамической плиткой, разноцветными стенами, полом из керамогранита, накладной раковиной, розовым полом, душем с распашными дверями, белой столешницей, тумбой под одну раковину, напольной тумбой и обоями на стенах - последний тренд
Стильный дизайн: главная ванная комната среднего размера со стиральной машиной в стиле неоклассика (современная классика) с фасадами с утопленной филенкой, бежевыми фасадами, полновстраиваемой ванной, душем в нише, инсталляцией, белой плиткой, керамической плиткой, разноцветными стенами, полом из керамогранита, накладной раковиной, розовым полом, душем с распашными дверями, белой столешницей, тумбой под одну раковину, напольной тумбой и обоями на стенах - последний тренд

FineCraft Contractors, Inc.
Стильный дизайн: большая главная ванная комната в стиле модернизм с плоскими фасадами, бежевыми фасадами, отдельно стоящей ванной, душем в нише, белой плиткой, каменной плиткой, белыми стенами, полом из плитки под дерево, врезной раковиной, столешницей из кварцита, коричневым полом, душем с распашными дверями, белой столешницей, тумбой под две раковины, подвесной тумбой и сводчатым потолком - последний тренд
Стильный дизайн: большая главная ванная комната в стиле модернизм с плоскими фасадами, бежевыми фасадами, отдельно стоящей ванной, душем в нише, белой плиткой, каменной плиткой, белыми стенами, полом из плитки под дерево, врезной раковиной, столешницей из кварцита, коричневым полом, душем с распашными дверями, белой столешницей, тумбой под две раковины, подвесной тумбой и сводчатым потолком - последний тренд

This tiny home has utilized space-saving design and put the bathroom vanity in the corner of the bathroom. Natural light in addition to track lighting makes this vanity perfect for getting ready in the morning. Triangle corner shelves give an added space for personal items to keep from cluttering the wood counter. This contemporary, costal Tiny Home features a bathroom with a shower built out over the tongue of the trailer it sits on saving space and creating space in the bathroom. This shower has it's own clear roofing giving the shower a skylight. This allows tons of light to shine in on the beautiful blue tiles that shape this corner shower. Stainless steel planters hold ferns giving the shower an outdoor feel. With sunlight, plants, and a rain shower head above the shower, it is just like an outdoor shower only with more convenience and privacy. The curved glass shower door gives the whole tiny home bathroom a bigger feel while letting light shine through to the rest of the bathroom. The blue tile shower has niches; built-in shower shelves to save space making your shower experience even better. The bathroom door is a pocket door, saving space in both the bathroom and kitchen to the other side. The frosted glass pocket door also allows light to shine through.
This Tiny Home has a unique shower structure that points out over the tongue of the tiny house trailer. This provides much more room to the entire bathroom and centers the beautiful shower so that it is what you see looking through the bathroom door. The gorgeous blue tile is hit with natural sunlight from above allowed in to nurture the ferns by way of clear roofing. Yes, there is a skylight in the shower and plants making this shower conveniently located in your bathroom feel like an outdoor shower. It has a large rounded sliding glass door that lets the space feel open and well lit. There is even a frosted sliding pocket door that also lets light pass back and forth. There are built-in shelves to conserve space making the shower, bathroom, and thus the tiny house, feel larger, open and airy.

This tiny home has utilized space-saving design and put the bathroom vanity in the corner of the bathroom. Natural light in addition to track lighting makes this vanity perfect for getting ready in the morning. Triangle corner shelves give an added space for personal items to keep from cluttering the wood counter. This contemporary, costal Tiny Home features a bathroom with a shower built out over the tongue of the trailer it sits on saving space and creating space in the bathroom. This shower has it's own clear roofing giving the shower a skylight. This allows tons of light to shine in on the beautiful blue tiles that shape this corner shower. Stainless steel planters hold ferns giving the shower an outdoor feel. With sunlight, plants, and a rain shower head above the shower, it is just like an outdoor shower only with more convenience and privacy. The curved glass shower door gives the whole tiny home bathroom a bigger feel while letting light shine through to the rest of the bathroom. The blue tile shower has niches; built-in shower shelves to save space making your shower experience even better. The bathroom door is a pocket door, saving space in both the bathroom and kitchen to the other side. The frosted glass pocket door also allows light to shine through.
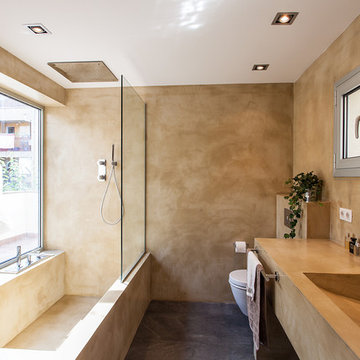
Свежая идея для дизайна: ванная комната среднего размера в современном стиле с ванной в нише, душем над ванной, инсталляцией, бежевыми стенами, бетонным полом, раковиной с несколькими смесителями, душевой кабиной, открытым душем, открытыми фасадами, бежевыми фасадами и серым полом - отличное фото интерьера

Modern Shingle
This modern shingle style custom home in East Haddam, CT is located on the picturesque Fox Hopyard Golf Course. This wonderful custom home pairs high end finishes with energy efficient features such as Geothermal HVAC to provide the owner with a luxurious yet casual lifestyle in the Connecticut countryside.
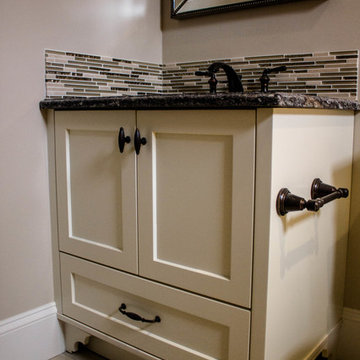
Custom cabinetry and millwork by Redrose Woodworking & Design in Port Coquitlam, BC.
Идея дизайна: маленькая ванная комната в стиле фьюжн с столешницей из гранита, бежевой плиткой, коричневой плиткой, фасадами в стиле шейкер, бежевыми фасадами, раздельным унитазом, каменной плиткой, бежевыми стенами, светлым паркетным полом, душевой кабиной и врезной раковиной для на участке и в саду
Идея дизайна: маленькая ванная комната в стиле фьюжн с столешницей из гранита, бежевой плиткой, коричневой плиткой, фасадами в стиле шейкер, бежевыми фасадами, раздельным унитазом, каменной плиткой, бежевыми стенами, светлым паркетным полом, душевой кабиной и врезной раковиной для на участке и в саду

Стильный дизайн: большая главная ванная комната в стиле неоклассика (современная классика) с фасадами в стиле шейкер, бежевыми фасадами, отдельно стоящей ванной, угловым душем, белой плиткой, керамической плиткой, бежевыми стенами, полом из керамической плитки, врезной раковиной, столешницей из искусственного кварца, бежевым полом, душем с распашными дверями, белой столешницей, нишей, тумбой под две раковины и встроенной тумбой - последний тренд

На фото: главный совмещенный санузел среднего размера в современном стиле с плоскими фасадами, бежевыми фасадами, отдельно стоящей ванной, душем без бортиков, унитазом-моноблоком, белыми стенами, полом из цементной плитки, врезной раковиной, мраморной столешницей, серым полом, открытым душем, белой столешницей, тумбой под две раковины и подвесной тумбой

This guest bathroom has the perfect balance of warm and cool, earthy and modern, chic and farmhouse. The "Cinnamon & Sugar" wall paint contrasts nicely with the warm white shower wall tile and other pops of white throughout the space. The Islandstone flooring and pebble shower floor unite all the colors. The frameless glass sliding doors opened up a room that previously felt small, dark, and dated. Earth tones in beige, gray, taupe, ivory, and plum create subtle and sophisticated interest. The textures and color combination is warm and inviting.
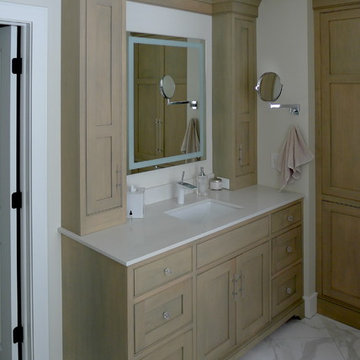
Master Bath vanity in a gray / brown stain on Maple, with a Shaker style, beaded inset door.
Свежая идея для дизайна: главная ванная комната среднего размера в классическом стиле с фасадами в стиле шейкер, бежевыми фасадами, бежевыми стенами, мраморным полом, врезной раковиной, столешницей из искусственного камня и белым полом - отличное фото интерьера
Свежая идея для дизайна: главная ванная комната среднего размера в классическом стиле с фасадами в стиле шейкер, бежевыми фасадами, бежевыми стенами, мраморным полом, врезной раковиной, столешницей из искусственного камня и белым полом - отличное фото интерьера
Ванная комната с бежевыми фасадами – фото дизайна интерьера со средним бюджетом
1