Ванная комната с бежевыми фасадами и полом из мозаичной плитки – фото дизайна интерьера
Сортировать:
Бюджет
Сортировать:Популярное за сегодня
1 - 20 из 307 фото
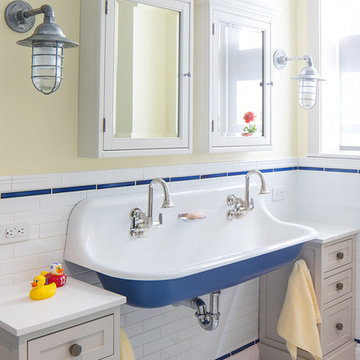
Peter Kubilus Photography www.kubilusphoto.com
Свежая идея для дизайна: детская ванная комната в классическом стиле с фасадами в стиле шейкер, бежевыми фасадами, синей плиткой, белой плиткой, желтыми стенами, полом из мозаичной плитки, раковиной с несколькими смесителями и белым полом - отличное фото интерьера
Свежая идея для дизайна: детская ванная комната в классическом стиле с фасадами в стиле шейкер, бежевыми фасадами, синей плиткой, белой плиткой, желтыми стенами, полом из мозаичной плитки, раковиной с несколькими смесителями и белым полом - отличное фото интерьера
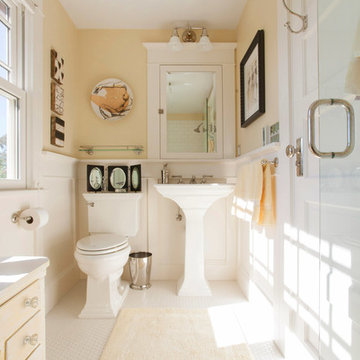
© Rick Keating Photographer, all rights reserved, http://www.rickkeatingphotographer.com
Rhonda Larson, dba RL Design Studio
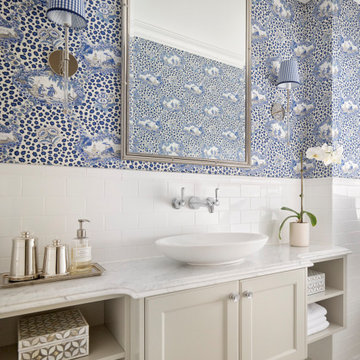
Источник вдохновения для домашнего уюта: ванная комната в классическом стиле с фасадами с утопленной филенкой, бежевыми фасадами, белой плиткой, синими стенами, полом из мозаичной плитки, настольной раковиной, белым полом, белой столешницей, тумбой под одну раковину, подвесной тумбой и обоями на стенах
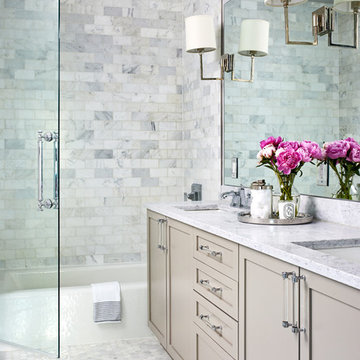
Stacy Zarin Goldberg
На фото: ванная комната в классическом стиле с фасадами с утопленной филенкой, бежевыми фасадами, ванной в нише, душем над ванной, серой плиткой, белой плиткой, плиткой кабанчик, серыми стенами, полом из мозаичной плитки, белым полом, душем с распашными дверями и серой столешницей
На фото: ванная комната в классическом стиле с фасадами с утопленной филенкой, бежевыми фасадами, ванной в нише, душем над ванной, серой плиткой, белой плиткой, плиткой кабанчик, серыми стенами, полом из мозаичной плитки, белым полом, душем с распашными дверями и серой столешницей
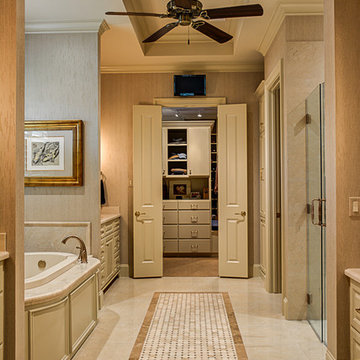
Master bathroom with crema marfil marble tops and basketweave rug pattern on floor.
Источник вдохновения для домашнего уюта: главная ванная комната среднего размера в классическом стиле с врезной раковиной, фасадами островного типа, бежевыми фасадами, мраморной столешницей, накладной ванной, душем без бортиков, раздельным унитазом, бежевой плиткой, керамогранитной плиткой, бежевыми стенами и полом из мозаичной плитки
Источник вдохновения для домашнего уюта: главная ванная комната среднего размера в классическом стиле с врезной раковиной, фасадами островного типа, бежевыми фасадами, мраморной столешницей, накладной ванной, душем без бортиков, раздельным унитазом, бежевой плиткой, керамогранитной плиткой, бежевыми стенами и полом из мозаичной плитки
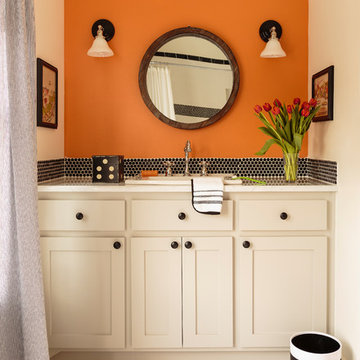
Photography by: Mark Lohman
Styled by: Sunday Hendrickson
Источник вдохновения для домашнего уюта: ванная комната среднего размера в стиле кантри с фасадами в стиле шейкер, бежевыми фасадами, черной плиткой, плиткой мозаикой, оранжевыми стенами, полом из мозаичной плитки, душевой кабиной, накладной раковиной, белым полом и шторкой для ванной
Источник вдохновения для домашнего уюта: ванная комната среднего размера в стиле кантри с фасадами в стиле шейкер, бежевыми фасадами, черной плиткой, плиткой мозаикой, оранжевыми стенами, полом из мозаичной плитки, душевой кабиной, накладной раковиной, белым полом и шторкой для ванной
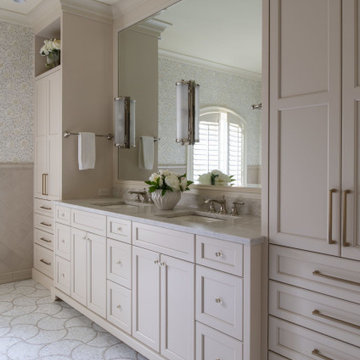
This bathroom's vanity has storage to spare! We love the symmetrical cabinetry surrounding the dual sinks. The cupboards and pull-outs are perfect for storing things like towels, make-up, and hair care products.
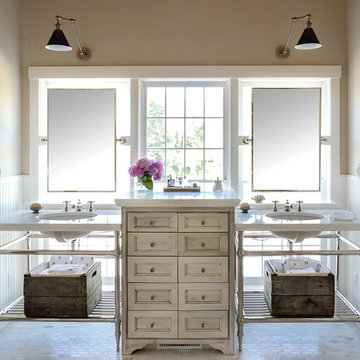
Carolyn Bates
Пример оригинального дизайна: большая главная ванная комната в стиле шебби-шик с бежевыми стенами, полом из мозаичной плитки, врезной раковиной, мраморной столешницей, бежевыми фасадами, зеркалом с подсветкой и фасадами с утопленной филенкой
Пример оригинального дизайна: большая главная ванная комната в стиле шебби-шик с бежевыми стенами, полом из мозаичной плитки, врезной раковиной, мраморной столешницей, бежевыми фасадами, зеркалом с подсветкой и фасадами с утопленной филенкой
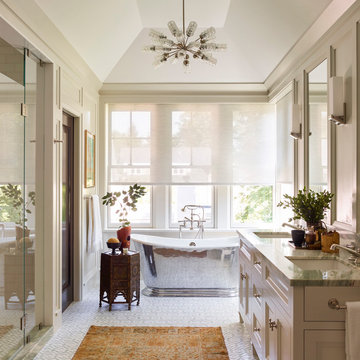
TEAM
Architect: LDa Architecture & Interiors
Interior Design: Nina Farmer Interiors
Builder: Wellen Construction
Landscape Architect: Matthew Cunningham Landscape Design
Photographer: Eric Piasecki Photography
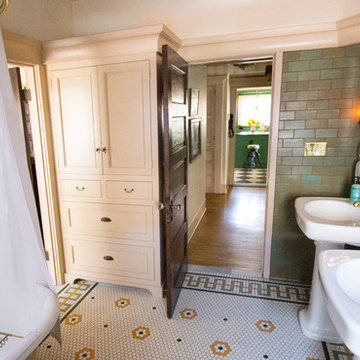
Guest Bath w/ a clawfoot tub, Kohler Bancroft Pedestal Sinks, Craftsman Mirrored Medicine cabinets, period sconces, Malibu Tile Company wall tile in Copper, and a custom keystones floor from DalTile
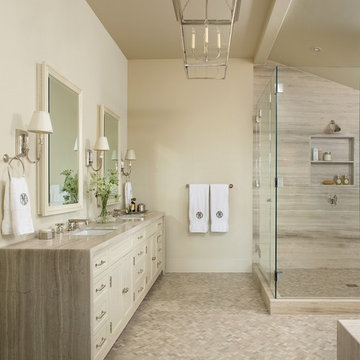
На фото: главная ванная комната в классическом стиле с врезной раковиной, фасадами с утопленной филенкой, бежевыми фасадами, бежевыми стенами, угловым душем и полом из мозаичной плитки
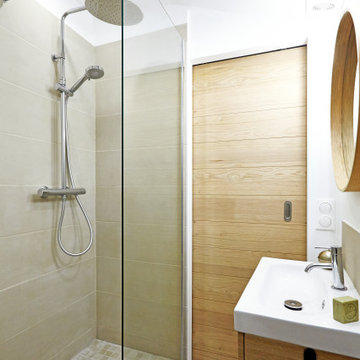
Salle d’eau fonctionnelle avec une douche spacieuse malgré un petit espace.
Пример оригинального дизайна: маленькая ванная комната в современном стиле с плоскими фасадами, душевой кабиной, подвесной тумбой, бежевыми фасадами, душем без бортиков, инсталляцией, бежевой плиткой, керамической плиткой, белыми стенами, полом из мозаичной плитки, раковиной с несколькими смесителями, столешницей из дерева, бежевым полом, открытым душем, бежевой столешницей и тумбой под одну раковину для на участке и в саду
Пример оригинального дизайна: маленькая ванная комната в современном стиле с плоскими фасадами, душевой кабиной, подвесной тумбой, бежевыми фасадами, душем без бортиков, инсталляцией, бежевой плиткой, керамической плиткой, белыми стенами, полом из мозаичной плитки, раковиной с несколькими смесителями, столешницей из дерева, бежевым полом, открытым душем, бежевой столешницей и тумбой под одну раковину для на участке и в саду
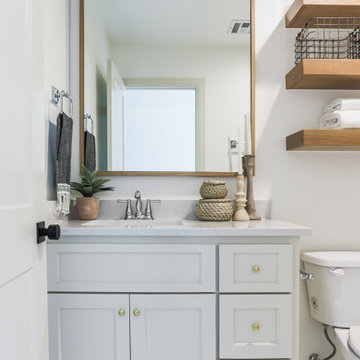
Пример оригинального дизайна: ванная комната среднего размера в классическом стиле с фасадами в стиле шейкер, бежевыми фасадами, ванной в нише, душем над ванной, унитазом-моноблоком, белой плиткой, керамогранитной плиткой, белыми стенами, полом из мозаичной плитки, душевой кабиной, врезной раковиной, столешницей из искусственного кварца, белым полом, шторкой для ванной, белой столешницей, тумбой под одну раковину и встроенной тумбой
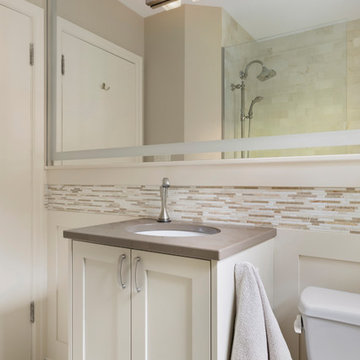
Our client has a wonderful 1940's home in South Minneapolis. While the home has lots of charm, the tiny main level bathroom was in need of a remodel. We removed the tub/shower and created a curb-less shower to remove as many visual barriers as possible. We created a custom vanity that was more shallow than average in order to maximize the walking space within the bathroom. A simple glass panel from floor to ceiling keeps the water in the shower. The tile backsplash from the vanity area runs all the way around the bathroom as an added detail and also allowed us to have protection from the water at the vanity without taking up precious countertop space. We reused the original light fixture and added a frosted band around the mirror for an extra touch.
Photos by Spacecrafting Photography
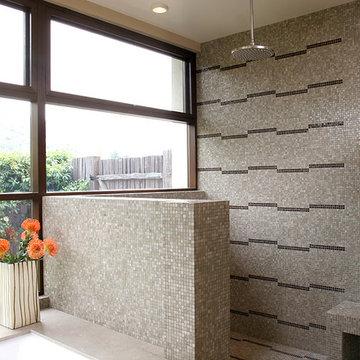
The master shower has a heated floor, built-in bench and recessed tiled niches for storage. Italian mosaic tile in a custom pattern was used on the main wall of the shower.
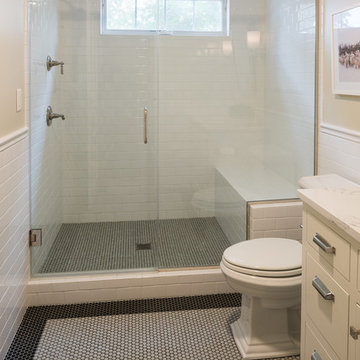
Zane Williams Photography
Идея дизайна: ванная комната с плоскими фасадами, бежевыми фасадами, душем над ванной, раздельным унитазом, белой плиткой, плиткой кабанчик, бежевыми стенами, полом из мозаичной плитки, душевой кабиной, разноцветным полом, душем с распашными дверями, серой столешницей, сиденьем для душа, тумбой под одну раковину и встроенной тумбой
Идея дизайна: ванная комната с плоскими фасадами, бежевыми фасадами, душем над ванной, раздельным унитазом, белой плиткой, плиткой кабанчик, бежевыми стенами, полом из мозаичной плитки, душевой кабиной, разноцветным полом, душем с распашными дверями, серой столешницей, сиденьем для душа, тумбой под одну раковину и встроенной тумбой
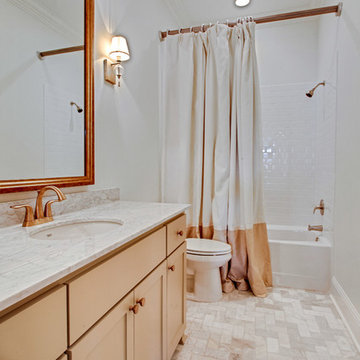
Стильный дизайн: ванная комната среднего размера в стиле неоклассика (современная классика) с фасадами в стиле шейкер, бежевыми фасадами, ванной в нише, душем над ванной, раздельным унитазом, белой плиткой, плиткой кабанчик, серыми стенами, полом из мозаичной плитки, душевой кабиной, врезной раковиной, мраморной столешницей, бежевым полом и шторкой для ванной - последний тренд
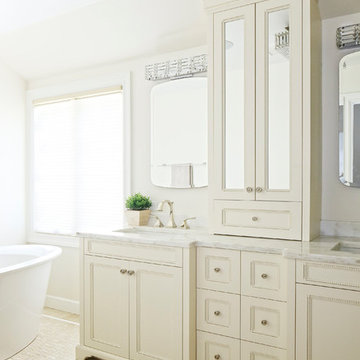
One angle of the bathroom in the master bedroom suite. Marble floor, countertops and shower. Freestanding tub with view out the window. Crystal lights and fitting complete this luxurious bathroom.
Photo by Susan Fisher Photography
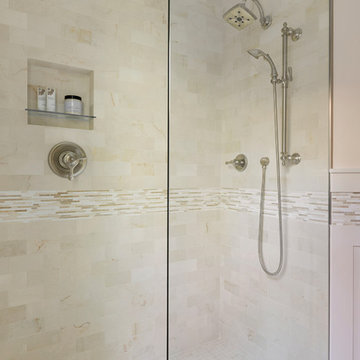
Our client has a wonderful 1940's home in South Minneapolis. While the home has lots of charm, the tiny main level bathroom was in need of a remodel. We removed the tub/shower and created a curb-less shower to remove as many visual barriers as possible. We created a custom vanity that was more shallow than average in order to maximize the walking space within the bathroom. A simple glass panel from floor to ceiling keeps the water in the shower. The tile backsplash from the vanity area runs all the way around the bathroom as an added detail and also allowed us to have protection from the water at the vanity without taking up precious countertop space. We reused the original light fixture and added a frosted band around the mirror for an extra touch.
Photos by Spacecrafting Photography
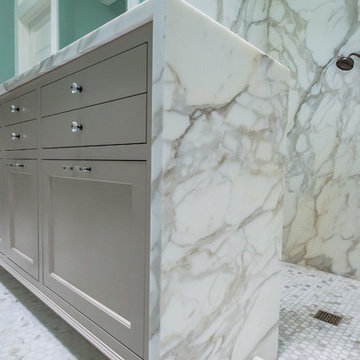
Spencer Kent
На фото: большая главная ванная комната в классическом стиле с фасадами островного типа, бежевыми фасадами, душем без бортиков, серой плиткой, белой плиткой, плиткой из листового камня, зелеными стенами, полом из мозаичной плитки, врезной раковиной и мраморной столешницей с
На фото: большая главная ванная комната в классическом стиле с фасадами островного типа, бежевыми фасадами, душем без бортиков, серой плиткой, белой плиткой, плиткой из листового камня, зелеными стенами, полом из мозаичной плитки, врезной раковиной и мраморной столешницей с
Ванная комната с бежевыми фасадами и полом из мозаичной плитки – фото дизайна интерьера
1