Ванная комната с бежевым полом – фото дизайна интерьера
Сортировать:
Бюджет
Сортировать:Популярное за сегодня
1 - 20 из 166 фото

Идея дизайна: главная ванная комната среднего размера в стиле кантри с фасадами цвета дерева среднего тона, двойным душем, белой плиткой, галечной плиткой, бежевыми стенами, полом из галечной плитки, настольной раковиной, бежевым полом и открытым душем
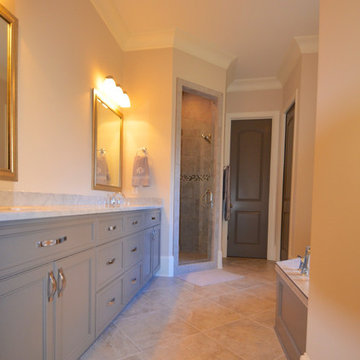
THIS WAS A PLAN DESIGN ONLY PROJECT. The Gregg Park is one of our favorite plans. At 3,165 heated square feet, the open living, soaring ceilings and a light airy feel of The Gregg Park makes this home formal when it needs to be, yet cozy and quaint for everyday living.
A chic European design with everything you could ask for in an upscale home.
Rooms on the first floor include the Two Story Foyer with landing staircase off of the arched doorway Foyer Vestibule, a Formal Dining Room, a Transitional Room off of the Foyer with a full bath, The Butler's Pantry can be seen from the Foyer, Laundry Room is tucked away near the garage door. The cathedral Great Room and Kitchen are off of the "Dog Trot" designed hallway that leads to the generous vaulted screened porch at the rear of the home, with an Informal Dining Room adjacent to the Kitchen and Great Room.
The Master Suite is privately nestled in the corner of the house, with easy access to the Kitchen and Great Room, yet hidden enough for privacy. The Master Bathroom is luxurious and contains all of the appointments that are expected in a fine home.
The second floor is equally positioned well for privacy and comfort with two bedroom suites with private and semi-private baths, and a large Bonus Room.

As a builder of custom homes primarily on the Northshore of Chicago, Raugstad has been building custom homes, and homes on speculation for three generations. Our commitment is always to the client. From commencement of the project all the way through to completion and the finishing touches, we are right there with you – one hundred percent. As your go-to Northshore Chicago custom home builder, we are proud to put our name on every completed Raugstad home.
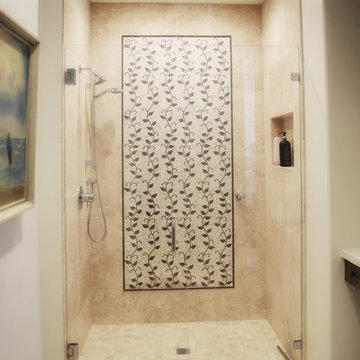
Источник вдохновения для домашнего уюта: большая главная ванная комната в морском стиле с фасадами с утопленной филенкой, фасадами цвета дерева среднего тона, душем в нише, унитазом-моноблоком, бежевой плиткой, плиткой из известняка, белыми стенами, полом из травертина, врезной раковиной, мраморной столешницей, бежевым полом и душем с распашными дверями
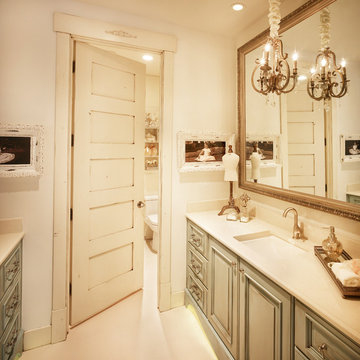
На фото: ванная комната в стиле шебби-шик с врезной раковиной, фасадами с выступающей филенкой, серыми фасадами, бежевой плиткой и бежевым полом с
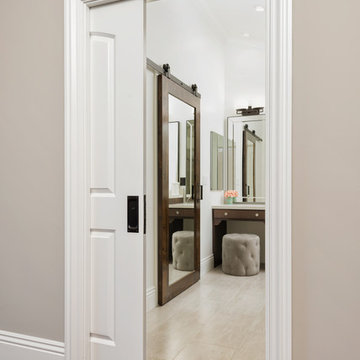
Traditional master bathroom remodel featuring a custom wooden vanity with single basin and makeup counter, high-end bronze plumbing fixtures, a porcelain, marble and glass custom walk-in shower, custom master closet with reclaimed wood barn door. photo by Exceptional Frames.
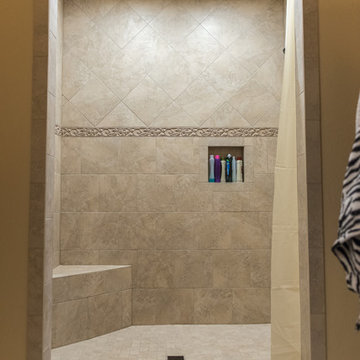
На фото: большая главная ванная комната в классическом стиле с бежевой плиткой, керамогранитной плиткой, полом из керамогранита, бежевым полом, душевой комнатой, желтыми стенами и открытым душем с
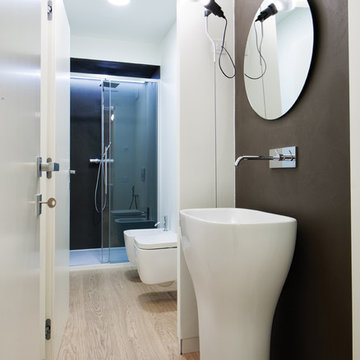
MR + MG
Источник вдохновения для домашнего уюта: ванная комната среднего размера в современном стиле с инсталляцией, светлым паркетным полом, раковиной с пьедесталом и бежевым полом
Источник вдохновения для домашнего уюта: ванная комната среднего размера в современном стиле с инсталляцией, светлым паркетным полом, раковиной с пьедесталом и бежевым полом
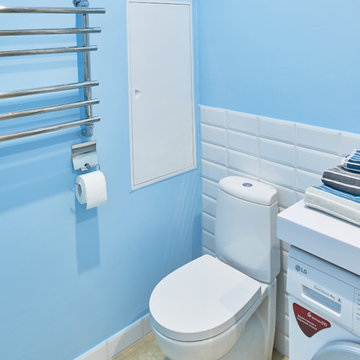
Дизайн Марина Назаренко
Фото Валентин Назаренко
Источник вдохновения для домашнего уюта: маленькая главная ванная комната в скандинавском стиле с белой плиткой, керамической плиткой, синими стенами, полом из керамогранита, бежевым полом и унитазом-моноблоком для на участке и в саду
Источник вдохновения для домашнего уюта: маленькая главная ванная комната в скандинавском стиле с белой плиткой, керамической плиткой, синими стенами, полом из керамогранита, бежевым полом и унитазом-моноблоком для на участке и в саду
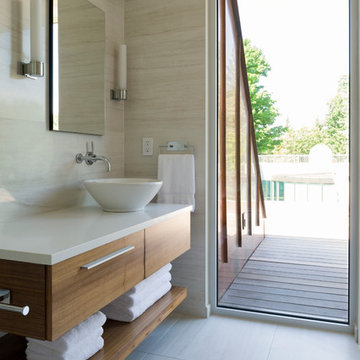
Doublespace Photography
Пример оригинального дизайна: маленькая ванная комната в современном стиле с настольной раковиной, плоскими фасадами, фасадами цвета дерева среднего тона, столешницей из искусственного кварца, бежевой плиткой, каменной плиткой, бежевым полом и белой столешницей для на участке и в саду
Пример оригинального дизайна: маленькая ванная комната в современном стиле с настольной раковиной, плоскими фасадами, фасадами цвета дерева среднего тона, столешницей из искусственного кварца, бежевой плиткой, каменной плиткой, бежевым полом и белой столешницей для на участке и в саду
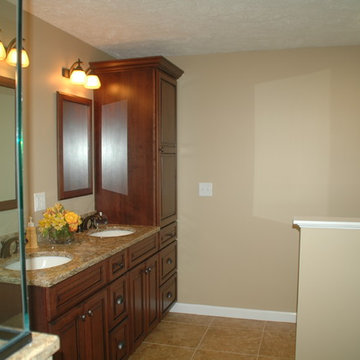
This Bathroom was designed by Tiasha from our Salem showroom. This bathroom remodel features Cabico Unique vanity, linen tower and matching mirror(s) cabinets with Cherry raised panel door style (565/P4/H) and Cognac stain finish with antique black glaze. This remodel also includes Cambria Quartz Buckingham color countertop Heathland 18x18 Amber bathroom floor. Other features include Heathland 12x12 Amber shower tile, Heathland 2x2 Sunset mosaic shower border, and Fidenza 2x2 shower floor. For Plumbing fixtures; Kohler Devonshire Oil Rubbed Bronze faucets, Victoria and Albert Cheshire Claw foot tub and Elizabethan classics Oil rubbed bronze for the tub filler.

Mediterranean bathroom remodel
Custom Design & Construction
Идея дизайна: большая ванная комната в средиземноморском стиле с искусственно-состаренными фасадами, столешницей из дерева, полновстраиваемой ванной, угловым душем, раздельным унитазом, белой плиткой, мраморной плиткой, серыми стенами, полом из травертина, настольной раковиной, бежевым полом, душем с распашными дверями и фасадами с филенкой типа жалюзи
Идея дизайна: большая ванная комната в средиземноморском стиле с искусственно-состаренными фасадами, столешницей из дерева, полновстраиваемой ванной, угловым душем, раздельным унитазом, белой плиткой, мраморной плиткой, серыми стенами, полом из травертина, настольной раковиной, бежевым полом, душем с распашными дверями и фасадами с филенкой типа жалюзи
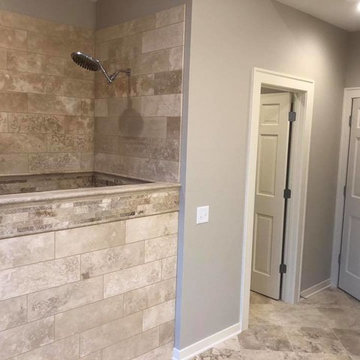
Свежая идея для дизайна: большая главная ванная комната в классическом стиле с фасадами с выступающей филенкой, белыми фасадами, открытым душем, унитазом-моноблоком, бежевой плиткой, плиткой из травертина, серыми стенами, полом из травертина, врезной раковиной, столешницей из гранита, бежевым полом и открытым душем - отличное фото интерьера
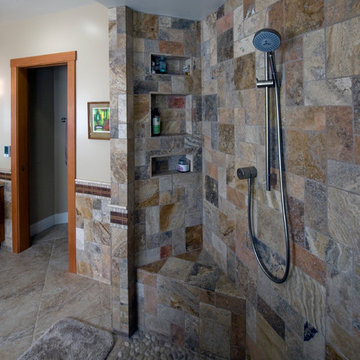
Craig Cozzitorti Photography
На фото: большая главная ванная комната в стиле модернизм с настольной раковиной, плоскими фасадами, фасадами цвета дерева среднего тона, столешницей из гранита, накладной ванной, открытым душем, раздельным унитазом, разноцветной плиткой, каменной плиткой, бежевыми стенами, бежевым полом и открытым душем с
На фото: большая главная ванная комната в стиле модернизм с настольной раковиной, плоскими фасадами, фасадами цвета дерева среднего тона, столешницей из гранита, накладной ванной, открытым душем, раздельным унитазом, разноцветной плиткой, каменной плиткой, бежевыми стенами, бежевым полом и открытым душем с
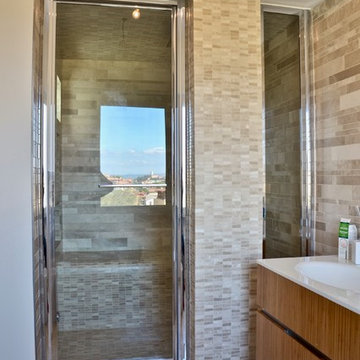
На фото: баня и сауна среднего размера в современном стиле с плоскими фасадами, светлыми деревянными фасадами, открытым душем, раздельным унитазом, белой плиткой, керамической плиткой, белыми стенами, полом из керамогранита, накладной раковиной, столешницей из искусственного камня, бежевым полом и душем с распашными дверями

The SW-131S is the smallest sized oval freestanding and symmetrical modern type bathtub in its series. It is designed to look unique and simple, yet stylish. All of our bathtubs are made of durable white stone resin composite and available in a matte or glossy finish. Its height from drain to overflow will give plenty of space for two individuals to enjoy a comfortable relaxing bathtub experience. This tub combines elegance, durability, and convenience with its high-quality construction and chic modern design. This sophisticated oval designed freestanding tub will surely be the center of attention and will add a contemporary feel to your new bathroom. The SW-131S is a single person bathtub and will be a great addition to a bathroom design that will transition in the future.
Item#: SW-131S
Product Size (inches): 63 L x 31.5 W x 21.7 H inches
Material: Solid Surface/Stone Resin
Color / Finish: Matte White (Glossy Optional)
Product Weight: 333 lbs
Water Capacity: 92 Gallons
Drain to Overflow: 13.4 Inches
FEATURES
This bathtub comes with: A complimentary pop-up drain (Does NOT include any additional piping). All of our bathtubs come equipped with an overflow. The overflow is built integral to the body of the bathtub and leads down to the drain assembly (provided for free). There is only one rough-in waste pipe necessary to drain both the overflow and drain assembly (no visible piping). Please ensure that all of the seals are tightened properly to prevent leaks before completing installation.
If you require an easier installation for our free standing bathtubs, look into purchasing the Bathtub Rough-In Drain Kit for Free Standing Bathtubs.
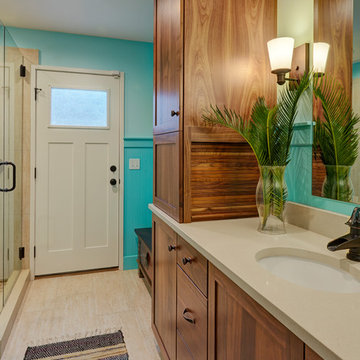
Mike Kaskel
На фото: детская ванная комната среднего размера в морском стиле с фасадами в стиле шейкер, фиолетовыми фасадами, ванной в нише, угловым душем, раздельным унитазом, бежевой плиткой, плиткой мозаикой, разноцветными стенами, полом из керамогранита, врезной раковиной, столешницей из искусственного кварца, бежевым полом и душем с распашными дверями с
На фото: детская ванная комната среднего размера в морском стиле с фасадами в стиле шейкер, фиолетовыми фасадами, ванной в нише, угловым душем, раздельным унитазом, бежевой плиткой, плиткой мозаикой, разноцветными стенами, полом из керамогранита, врезной раковиной, столешницей из искусственного кварца, бежевым полом и душем с распашными дверями с
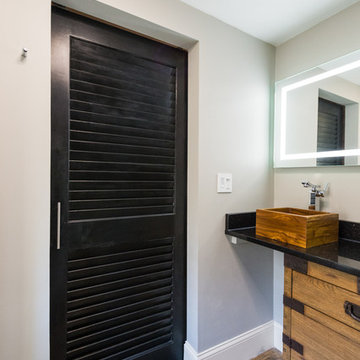
This black sliding door into the bathroom brings all the dark accents together.
Идея дизайна: главная ванная комната среднего размера в стиле модернизм с фасадами островного типа, душем в нише, раздельным унитазом, серой плиткой, керамической плиткой, полом из керамической плитки, столешницей из гранита, фасадами цвета дерева среднего тона, белыми стенами, настольной раковиной, бежевым полом и открытым душем
Идея дизайна: главная ванная комната среднего размера в стиле модернизм с фасадами островного типа, душем в нише, раздельным унитазом, серой плиткой, керамической плиткой, полом из керамической плитки, столешницей из гранита, фасадами цвета дерева среднего тона, белыми стенами, настольной раковиной, бежевым полом и открытым душем
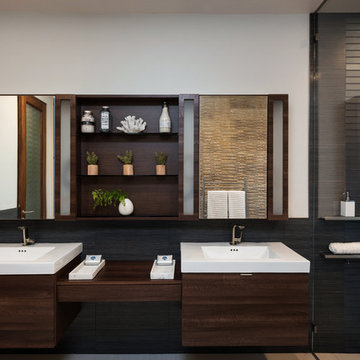
Auda & Coudayre Photography
На фото: большая главная ванная комната в современном стиле с плоскими фасадами, темными деревянными фасадами, душем без бортиков, унитазом-моноблоком, черной плиткой, керамогранитной плиткой, белыми стенами, полом из керамогранита, монолитной раковиной, столешницей из искусственного камня, бежевым полом и открытым душем с
На фото: большая главная ванная комната в современном стиле с плоскими фасадами, темными деревянными фасадами, душем без бортиков, унитазом-моноблоком, черной плиткой, керамогранитной плиткой, белыми стенами, полом из керамогранита, монолитной раковиной, столешницей из искусственного камня, бежевым полом и открытым душем с
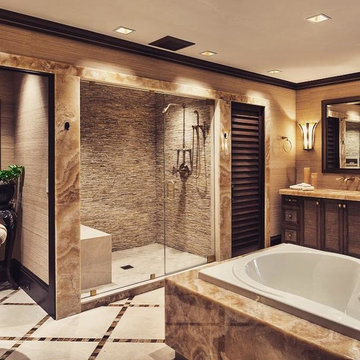
На фото: большая главная ванная комната в стиле рустика с фасадами в стиле шейкер, темными деревянными фасадами, накладной ванной, душем в нише, каменной плиткой, бежевыми стенами, врезной раковиной, бежевым полом и душем с распашными дверями с
Ванная комната с бежевым полом – фото дизайна интерьера
1