Ванная комната с бежевым полом и красным полом – фото дизайна интерьера
Сортировать:
Бюджет
Сортировать:Популярное за сегодня
1 - 20 из 77 982 фото

В хозяйской ванной находятся ванная под окном, душ, унитаз, мебель на две раковины. Примечательно расположение отдельно стоящей ванны под окном
Идея дизайна: большая главная ванная комната в современном стиле с плоскими фасадами, красными фасадами, отдельно стоящей ванной, душем в нише, инсталляцией, керамогранитной плиткой, бежевыми стенами, полом из керамогранита, монолитной раковиной, столешницей из искусственного кварца, бежевым полом, душем с распашными дверями, белой столешницей, окном, тумбой под одну раковину и подвесной тумбой
Идея дизайна: большая главная ванная комната в современном стиле с плоскими фасадами, красными фасадами, отдельно стоящей ванной, душем в нише, инсталляцией, керамогранитной плиткой, бежевыми стенами, полом из керамогранита, монолитной раковиной, столешницей из искусственного кварца, бежевым полом, душем с распашными дверями, белой столешницей, окном, тумбой под одну раковину и подвесной тумбой

Пример оригинального дизайна: ванная комната со стиральной машиной в стиле лофт с бежевой плиткой, черными стенами, подвесной раковиной, бежевым полом, тумбой под одну раковину и деревянным потолком

Свежая идея для дизайна: ванная комната среднего размера в современном стиле с плоскими фасадами, фасадами цвета дерева среднего тона, бежевой плиткой, керамогранитной плиткой, полом из керамогранита, душевой кабиной, накладной раковиной, столешницей из дерева, бежевым полом, коричневой столешницей, окном, тумбой под одну раковину и подвесной тумбой - отличное фото интерьера

Clean and bright modern bathroom in a farmhouse in Mill Spring. The white countertops against the natural, warm wood tones makes a relaxing atmosphere. His and hers sinks, towel warmers, floating vanities, storage solutions and simple and sleek drawer pulls and faucets. Curbless shower, white shower tiles with zig zag tile floor.
Photography by Todd Crawford.
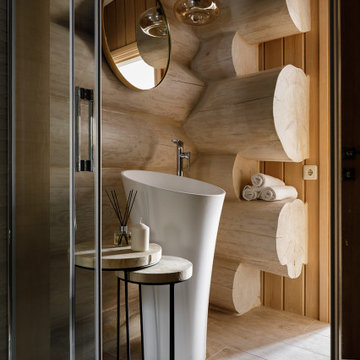
дачный дом из рубленого бревна с камышовой крышей
На фото: большая ванная комната в стиле рустика с керамогранитной плиткой, бежевыми стенами, полом из керамогранита, монолитной раковиной, бежевым полом и деревянными стенами
На фото: большая ванная комната в стиле рустика с керамогранитной плиткой, бежевыми стенами, полом из керамогранита, монолитной раковиной, бежевым полом и деревянными стенами
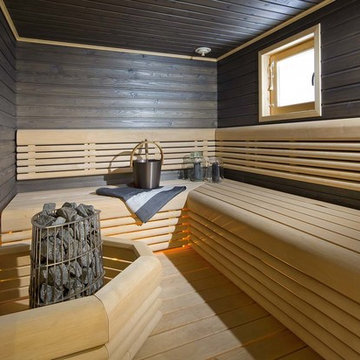
Источник вдохновения для домашнего уюта: баня и сауна в скандинавском стиле с черными стенами, светлым паркетным полом и бежевым полом
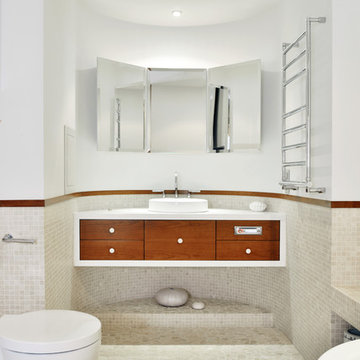
Ванная комната в белом цвете с раковиной, расположенной в округлой нише
Пример оригинального дизайна: главная ванная комната среднего размера в современном стиле с инсталляцией, бежевой плиткой, плиткой мозаикой, белыми стенами, полом из терраццо, настольной раковиной, бежевым полом, белой столешницей, плоскими фасадами, фасадами цвета дерева среднего тона и накладной ванной
Пример оригинального дизайна: главная ванная комната среднего размера в современном стиле с инсталляцией, бежевой плиткой, плиткой мозаикой, белыми стенами, полом из терраццо, настольной раковиной, бежевым полом, белой столешницей, плоскими фасадами, фасадами цвета дерева среднего тона и накладной ванной

Пример оригинального дизайна: большая баня и сауна в современном стиле с плоскими фасадами, бежевыми фасадами, отдельно стоящей ванной, душем без бортиков, бежевой плиткой, цементной плиткой, бежевыми стенами, полом из цементной плитки, настольной раковиной, столешницей из бетона, бежевым полом, душем с распашными дверями и зеркалом с подсветкой
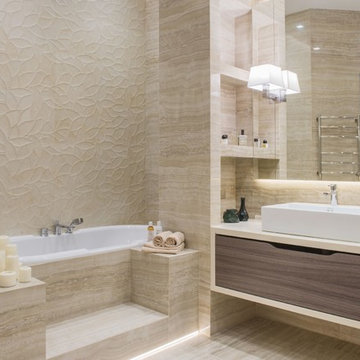
Дизайнер интерьера - Александр Кипшара.
Фотограф - Ольга Мелекесцева.
На фото: главная ванная комната в современном стиле с плоскими фасадами, фасадами цвета дерева среднего тона, ванной в нише, бежевой плиткой, настольной раковиной, бежевым полом, душем над ванной, бежевыми стенами и открытым душем
На фото: главная ванная комната в современном стиле с плоскими фасадами, фасадами цвета дерева среднего тона, ванной в нише, бежевой плиткой, настольной раковиной, бежевым полом, душем над ванной, бежевыми стенами и открытым душем

With adjacent neighbors within a fairly dense section of Paradise Valley, Arizona, C.P. Drewett sought to provide a tranquil retreat for a new-to-the-Valley surgeon and his family who were seeking the modernism they loved though had never lived in. With a goal of consuming all possible site lines and views while maintaining autonomy, a portion of the house — including the entry, office, and master bedroom wing — is subterranean. This subterranean nature of the home provides interior grandeur for guests but offers a welcoming and humble approach, fully satisfying the clients requests.
While the lot has an east-west orientation, the home was designed to capture mainly north and south light which is more desirable and soothing. The architecture’s interior loftiness is created with overlapping, undulating planes of plaster, glass, and steel. The woven nature of horizontal planes throughout the living spaces provides an uplifting sense, inviting a symphony of light to enter the space. The more voluminous public spaces are comprised of stone-clad massing elements which convert into a desert pavilion embracing the outdoor spaces. Every room opens to exterior spaces providing a dramatic embrace of home to natural environment.
Grand Award winner for Best Interior Design of a Custom Home
The material palette began with a rich, tonal, large-format Quartzite stone cladding. The stone’s tones gaveforth the rest of the material palette including a champagne-colored metal fascia, a tonal stucco system, and ceilings clad with hemlock, a tight-grained but softer wood that was tonally perfect with the rest of the materials. The interior case goods and wood-wrapped openings further contribute to the tonal harmony of architecture and materials.
Grand Award Winner for Best Indoor Outdoor Lifestyle for a Home This award-winning project was recognized at the 2020 Gold Nugget Awards with two Grand Awards, one for Best Indoor/Outdoor Lifestyle for a Home, and another for Best Interior Design of a One of a Kind or Custom Home.
At the 2020 Design Excellence Awards and Gala presented by ASID AZ North, Ownby Design received five awards for Tonal Harmony. The project was recognized for 1st place – Bathroom; 3rd place – Furniture; 1st place – Kitchen; 1st place – Outdoor Living; and 2nd place – Residence over 6,000 square ft. Congratulations to Claire Ownby, Kalysha Manzo, and the entire Ownby Design team.
Tonal Harmony was also featured on the cover of the July/August 2020 issue of Luxe Interiors + Design and received a 14-page editorial feature entitled “A Place in the Sun” within the magazine.

TILES
На фото: главная ванная комната среднего размера в современном стиле с душевой комнатой, бежевой плиткой, керамогранитной плиткой, бежевыми стенами, полом из керамической плитки, бежевым полом и душем с распашными дверями
На фото: главная ванная комната среднего размера в современном стиле с душевой комнатой, бежевой плиткой, керамогранитной плиткой, бежевыми стенами, полом из керамической плитки, бежевым полом и душем с распашными дверями

This full home mid-century remodel project is in an affluent community perched on the hills known for its spectacular views of Los Angeles. Our retired clients were returning to sunny Los Angeles from South Carolina. Amidst the pandemic, they embarked on a two-year-long remodel with us - a heartfelt journey to transform their residence into a personalized sanctuary.
Opting for a crisp white interior, we provided the perfect canvas to showcase the couple's legacy art pieces throughout the home. Carefully curating furnishings that complemented rather than competed with their remarkable collection. It's minimalistic and inviting. We created a space where every element resonated with their story, infusing warmth and character into their newly revitalized soulful home.

Идея дизайна: большая главная ванная комната в стиле неоклассика (современная классика) с фасадами с утопленной филенкой, коричневыми фасадами, отдельно стоящей ванной, открытым душем, белой плиткой, керамической плиткой, серыми стенами, полом из керамогранита, врезной раковиной, столешницей из кварцита, бежевым полом, душем с распашными дверями, белой столешницей, тумбой под две раковины и встроенной тумбой

This 1600+ square foot basement was a diamond in the rough. We were tasked with keeping farmhouse elements in the design plan while implementing industrial elements. The client requested the space include a gym, ample seating and viewing area for movies, a full bar , banquette seating as well as area for their gaming tables - shuffleboard, pool table and ping pong. By shifting two support columns we were able to bury one in the powder room wall and implement two in the custom design of the bar. Custom finishes are provided throughout the space to complete this entertainers dream.
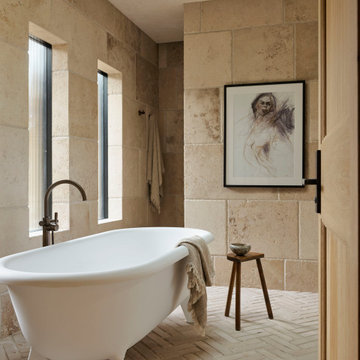
На фото: огромная ванная комната в стиле кантри с отдельно стоящей ванной, душем в нише, бежевыми стенами, полом из терракотовой плитки, бежевым полом и открытым душем с

Beautiful blue and white long hall bathroom with double sinks and a shower at the end wall. The light chevron floor tile pattern adds subtle interest and contrasts with the dark blue vanity. The classic white marble countertop is timeless. The accent wall of blue tile at the back wall of the shower add drama to the space. Tile from Wayne Tile in NJ.
Square white window in shower brings in natural light that is reflected into the space by simple rectangular mirrors and white walls. Above the mirrors are lights in silver and black.

The guest bathroom has the most striking matte glass patterned tile on both the backsplash and in the bathtub/shower combination. A floating wood vanity has a white quartz countertop and mid-century modern sconces on either side of the round mirror.

This transitional-inspired remodel to this lovely Bonita Bay home consists of a completely transformed kitchen and bathrooms. The kitchen was redesigned for better functionality, better flow and is now more open to the adjacent rooms. The original kitchen design was very outdated, with natural wood color cabinets, corian countertops, white appliances, a very small island and peninsula, which closed off the kitchen with only one way in and out. The new kitchen features a massive island with seating for six, gorgeous quartz countertops, all new upgraded stainless steel appliances, magnificent white cabinets, including a glass front display cabinet and pantry. The two-toned cabinetry consists of white permitter cabinets, while the island boasts beautiful blue cabinetry. The blue cabinetry is also featured in the bathroom. The bathroom is quite special. Colorful wallpaper sets the tone with a wonderful decorative pattern. The blue cabinets contrasted with the white quartz counters, and gold finishes are truly lovely. New flooring was installed throughout.
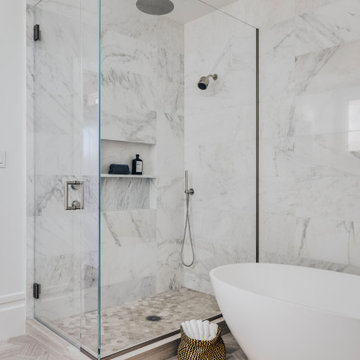
Идея дизайна: ванная комната среднего размера в современном стиле с отдельно стоящей ванной, угловым душем, белой плиткой, белыми стенами, полом из керамической плитки, душевой кабиной, бежевым полом, душем с распашными дверями, белой столешницей и нишей

Photo Credit: Tiffany Ringwald
GC: Ekren Construction
На фото: большая главная ванная комната в классическом стиле с фасадами в стиле шейкер, серыми фасадами, угловым душем, раздельным унитазом, белой плиткой, керамогранитной плиткой, белыми стенами, полом из керамогранита, врезной раковиной, мраморной столешницей, бежевым полом, душем с распашными дверями и серой столешницей
На фото: большая главная ванная комната в классическом стиле с фасадами в стиле шейкер, серыми фасадами, угловым душем, раздельным унитазом, белой плиткой, керамогранитной плиткой, белыми стенами, полом из керамогранита, врезной раковиной, мраморной столешницей, бежевым полом, душем с распашными дверями и серой столешницей
Ванная комната с бежевым полом и красным полом – фото дизайна интерьера
1