Ванная комната с разноцветной плиткой и бежевой столешницей – фото дизайна интерьера
Сортировать:
Бюджет
Сортировать:Популярное за сегодня
1 - 20 из 1 279 фото

Simple clean design...in this master bathroom renovation things were kept in the same place but in a very different interpretation. The shower is where the exiting one was, but the walls surrounding it were taken out, a curbless floor was installed with a sleek tile-over linear drain that really goes away. A free-standing bathtub is in the same location that the original drop in whirlpool tub lived prior to the renovation. The result is a clean, contemporary design with some interesting "bling" effects like the bubble chandelier and the mirror rounds mosaic tile located in the back of the niche.

White and grey tile colors remind you of this luxurious bathroom’s foggy Bay Area location, and the silver finish in the shower tones in. Add a black metal window frame and black metal hardware on the cabinets for a callback to the farmhouse style. Vertical light fixtures either side of the mirror make for perfect balance when shaving or applying make-up. The bow-fronted warm wood custom vanity with a single-piece countertop also forms the shower wall. This corner shower is enclosed with glass to protect from the luxurious rain shower head and handheld wand splash. A niche puts storage at the right height, with an operable window for fresh air and natural light creating the perfect spot to keep a clean towel and washcloth handy. Oversized floor tiles outside the shower echo the smaller floor tiles inside, grounding the space. All the details are just right.
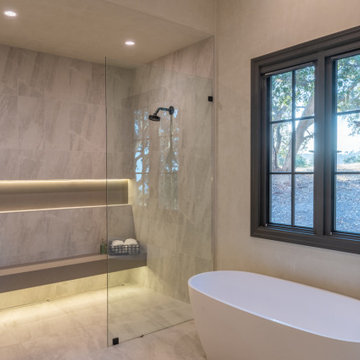
Master retreat features a sitting area with a fireplace, sweeping views, and a magnificent spa bath. Curbless shower with offset controls and detachable showerhead features a lit shower nook and underlit heated bench. Vanity area features separate his and her's sinks and contrasting cabinet hardware bringing a bright look and feel to the space.

This Condo was in sad shape. The clients bought and knew it was going to need a over hall. We opened the kitchen to the living, dining, and lanai. Removed doors that were not needed in the hall to give the space a more open feeling as you move though the condo. The bathroom were gutted and re - invented to storage galore. All the while keeping in the coastal style the clients desired. Navy was the accent color we used throughout the condo. This new look is the clients to a tee.
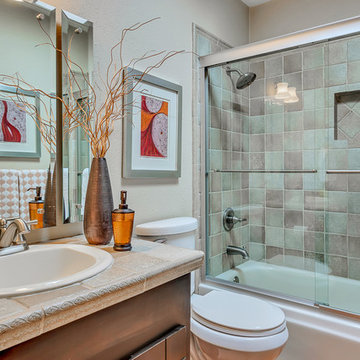
Стильный дизайн: ванная комната среднего размера в стиле фьюжн с темными деревянными фасадами, ванной в нише, душем над ванной, разноцветной плиткой, керамической плиткой, бежевыми стенами, душевой кабиной, накладной раковиной, столешницей из плитки, душем с раздвижными дверями и бежевой столешницей - последний тренд

A tall linen cabinet houses linens and overflow bathroom storage. A wall mounted cabinet between the two vanities houses everyday beauty products, toothbrushes, etc. Brass hardware and brass plumbing fixtures were selected. Glass mosaic tile was used on the backsplash and paired with cambria quartz countertops.

Ambient Elements creates conscious designs for innovative spaces by combining superior craftsmanship, advanced engineering and unique concepts while providing the ultimate wellness experience. We design and build saunas, infrared saunas, steam rooms, hammams, cryo chambers, salt rooms, snow rooms and many other hyperthermic conditioning modalities.
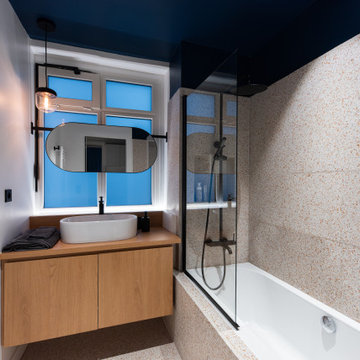
На фото: ванная комната среднего размера в современном стиле с плоскими фасадами, бежевыми фасадами, ванной в нише, душем над ванной, разноцветной плиткой, белыми стенами, полом из терраццо, душевой кабиной, настольной раковиной, разноцветным полом, открытым душем и бежевой столешницей

This home built in 2000 was dark and the kitchen was partially closed off. They wanted to open it up to the outside and update the kitchen and entertaining spaces. We removed a wall between the living room and kitchen and added sliders to the backyard. The beautiful Openseas painted cabinets definitely add a stylish element to this previously dark brown kitchen. Removing the big, bulky, dark built-ins in the living room also brightens up the overall space.
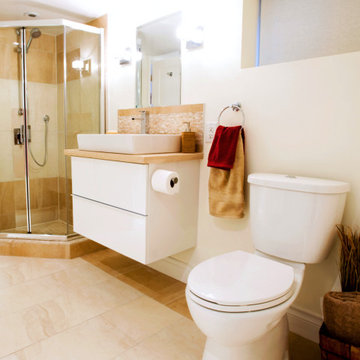
Contemporary, sleek, and bright basement bathroom with custom wall and floor porcelain tile design. Also featured are a personalized stone mosaic backsplash, top-mounted sink, dual flush toilet, glass shower enclosure, and wall sconces.

На фото: большой главный совмещенный санузел в стиле неоклассика (современная классика) с зелеными стенами, паркетным полом среднего тона, коричневым полом, серыми фасадами, накладной ванной, открытым душем, раздельным унитазом, разноцветной плиткой, плиткой мозаикой, врезной раковиной, мраморной столешницей, открытым душем, бежевой столешницей, тумбой под две раковины, встроенной тумбой, сводчатым потолком и фасадами в стиле шейкер
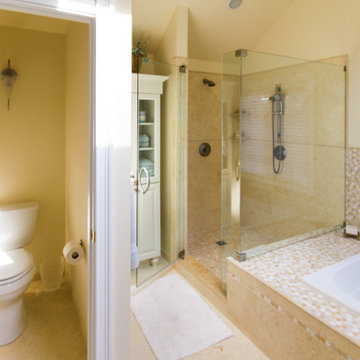
Providing hierarchy of spaces, the enclosed restroom in the bathroom allows for the rest of the space to be used simultaneously.
Стильный дизайн: большая главная ванная комната в стиле фьюжн с фасадами с декоративным кантом, белыми фасадами, угловой ванной, угловым душем, раздельным унитазом, разноцветной плиткой, плиткой мозаикой, бежевыми стенами, полом из керамогранита, врезной раковиной, столешницей из гранита, бежевым полом, душем с распашными дверями и бежевой столешницей - последний тренд
Стильный дизайн: большая главная ванная комната в стиле фьюжн с фасадами с декоративным кантом, белыми фасадами, угловой ванной, угловым душем, раздельным унитазом, разноцветной плиткой, плиткой мозаикой, бежевыми стенами, полом из керамогранита, врезной раковиной, столешницей из гранита, бежевым полом, душем с распашными дверями и бежевой столешницей - последний тренд
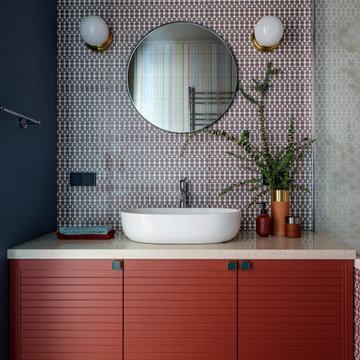
Дизайнер интерьера - Татьяна Архипова, фото - Михаил Лоскутов
Стильный дизайн: маленькая главная ванная комната в современном стиле с разноцветной плиткой, керамической плиткой, полом из керамической плитки, столешницей из искусственного камня, коричневым полом, бежевой столешницей, плоскими фасадами, красными фасадами, черными стенами и настольной раковиной для на участке и в саду - последний тренд
Стильный дизайн: маленькая главная ванная комната в современном стиле с разноцветной плиткой, керамической плиткой, полом из керамической плитки, столешницей из искусственного камня, коричневым полом, бежевой столешницей, плоскими фасадами, красными фасадами, черными стенами и настольной раковиной для на участке и в саду - последний тренд
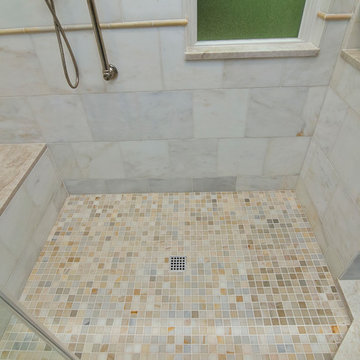
Marilyn Peryer Style House Photography 2017
На фото: большая главная ванная комната в стиле неоклассика (современная классика) с фасадами с выступающей филенкой, темными деревянными фасадами, отдельно стоящей ванной, угловым душем, раздельным унитазом, разноцветной плиткой, мраморной плиткой, бежевыми стенами, мраморным полом, врезной раковиной, столешницей из кварцита, разноцветным полом, душем с распашными дверями и бежевой столешницей
На фото: большая главная ванная комната в стиле неоклассика (современная классика) с фасадами с выступающей филенкой, темными деревянными фасадами, отдельно стоящей ванной, угловым душем, раздельным унитазом, разноцветной плиткой, мраморной плиткой, бежевыми стенами, мраморным полом, врезной раковиной, столешницей из кварцита, разноцветным полом, душем с распашными дверями и бежевой столешницей

Ванная комната кантри. Сантехника, Roca, Kerasan. Ванна на ножках, подвесной унитаз, биде, цветной кафель, стеклянная перегородка душевой, картины.
Идея дизайна: главная ванная комната среднего размера в стиле кантри с ванной на ножках, биде, бежевыми стенами, разноцветным полом, душевой комнатой, разноцветной плиткой, цементной плиткой, полом из керамической плитки, монолитной раковиной, душем с распашными дверями, плоскими фасадами, темными деревянными фасадами, столешницей из искусственного камня, бежевой столешницей, тумбой под одну раковину, напольной тумбой, балками на потолке и деревянными стенами
Идея дизайна: главная ванная комната среднего размера в стиле кантри с ванной на ножках, биде, бежевыми стенами, разноцветным полом, душевой комнатой, разноцветной плиткой, цементной плиткой, полом из керамической плитки, монолитной раковиной, душем с распашными дверями, плоскими фасадами, темными деревянными фасадами, столешницей из искусственного камня, бежевой столешницей, тумбой под одну раковину, напольной тумбой, балками на потолке и деревянными стенами
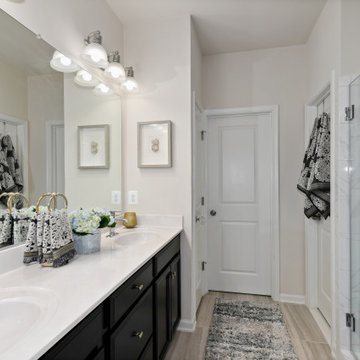
Свежая идея для дизайна: главная ванная комната среднего размера в стиле неоклассика (современная классика) с фасадами с выступающей филенкой, темными деревянными фасадами, двойным душем, унитазом-моноблоком, разноцветной плиткой, керамической плиткой, серыми стенами, полом из керамической плитки, накладной раковиной, столешницей из искусственного кварца, серым полом, душем с распашными дверями, бежевой столешницей, сиденьем для душа, тумбой под две раковины и встроенной тумбой - отличное фото интерьера
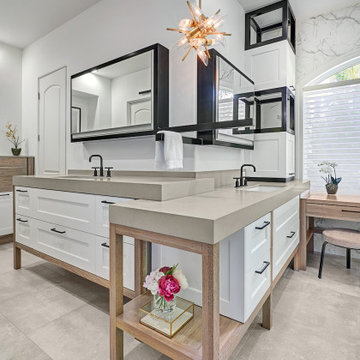
This master bath is a perfect example of a well balanced space, with his and hers counter spaces just to start. His tall 6'8" stature required a 40 inch counter height creating this multi-level counter space that wraps in along the wall, continuing to the vanity desk. The smooth transition between each level is intended to emulate that of a traditional flow form piece. This gives each of them ample functional space and storage. The warm tones within wood accents and the cooler tones found in the tile work are tied together nicely with the greige stone countertop. In contrast to the barn door and other wood features, matte black hardware is used as a sharp accent. This space successfully blends into a rustic elegance theme.
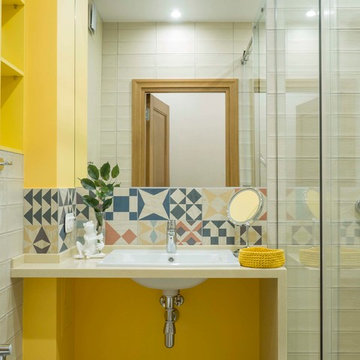
Идея дизайна: ванная комната в скандинавском стиле с желтыми стенами, накладной раковиной, бежевой столешницей, душем в нише, разноцветной плиткой, душевой кабиной и душем с раздвижными дверями

Ванная комната кантри. Сантехника, Roca, Kerasan, цветной кафель, балки, тумба под раковину, зеркало в раме.
На фото: главный совмещенный санузел среднего размера в стиле кантри с бежевыми стенами, разноцветным полом, фасадами в стиле шейкер, темными деревянными фасадами, врезной раковиной, бежевой столешницей, инсталляцией, разноцветной плиткой, керамической плиткой, полом из керамической плитки, столешницей из искусственного камня, ванной на ножках, угловым душем, душем с распашными дверями, тумбой под одну раковину, напольной тумбой, балками на потолке и деревянными стенами
На фото: главный совмещенный санузел среднего размера в стиле кантри с бежевыми стенами, разноцветным полом, фасадами в стиле шейкер, темными деревянными фасадами, врезной раковиной, бежевой столешницей, инсталляцией, разноцветной плиткой, керамической плиткой, полом из керамической плитки, столешницей из искусственного камня, ванной на ножках, угловым душем, душем с распашными дверями, тумбой под одну раковину, напольной тумбой, балками на потолке и деревянными стенами

Tradition Master Bath
Sacha Griffin
На фото: большая главная ванная комната в классическом стиле с бежевыми фасадами, накладной ванной, двойным душем, разноцветной плиткой, плиткой из травертина, столешницей из гранита, душем с распашными дверями, полом из керамогранита, фасадами с утопленной филенкой, раздельным унитазом, бежевыми стенами, врезной раковиной, бежевым полом, бежевой столешницей, сиденьем для душа, тумбой под две раковины и встроенной тумбой с
На фото: большая главная ванная комната в классическом стиле с бежевыми фасадами, накладной ванной, двойным душем, разноцветной плиткой, плиткой из травертина, столешницей из гранита, душем с распашными дверями, полом из керамогранита, фасадами с утопленной филенкой, раздельным унитазом, бежевыми стенами, врезной раковиной, бежевым полом, бежевой столешницей, сиденьем для душа, тумбой под две раковины и встроенной тумбой с
Ванная комната с разноцветной плиткой и бежевой столешницей – фото дизайна интерьера
1