Ванная комната с накладной ванной и бежевой столешницей – фото дизайна интерьера
Сортировать:
Бюджет
Сортировать:Популярное за сегодня
1 - 20 из 2 555 фото
1 из 3

На фото: маленькая детская ванная комната в современном стиле с бежевыми фасадами, накладной ванной, душем над ванной, инсталляцией, синей плиткой, удлиненной плиткой, белыми стенами, накладной раковиной, столешницей из дерева, белым полом, душем с распашными дверями, бежевой столешницей, тумбой под одну раковину, встроенной тумбой и плоскими фасадами для на участке и в саду с

Our designers transformed this small hall bathroom into a chic powder room. The bright wallpaper creates grabs your attention and pairs perfectly with the simple quartz countertop and stylish custom vanity. Notice the custom matching shower curtain, a finishing touch that makes this bathroom shine.

Chrome faucets and drawer pulls. Tiled shower with glass enclosure.
Стильный дизайн: главный совмещенный санузел среднего размера в стиле неоклассика (современная классика) с фасадами островного типа, фасадами цвета дерева среднего тона, накладной ванной, угловым душем, унитазом-моноблоком, бежевой плиткой, керамической плиткой, белыми стенами, полом из керамической плитки, врезной раковиной, столешницей из искусственного камня, бежевым полом, душем с распашными дверями, бежевой столешницей, тумбой под две раковины и встроенной тумбой - последний тренд
Стильный дизайн: главный совмещенный санузел среднего размера в стиле неоклассика (современная классика) с фасадами островного типа, фасадами цвета дерева среднего тона, накладной ванной, угловым душем, унитазом-моноблоком, бежевой плиткой, керамической плиткой, белыми стенами, полом из керамической плитки, врезной раковиной, столешницей из искусственного камня, бежевым полом, душем с распашными дверями, бежевой столешницей, тумбой под две раковины и встроенной тумбой - последний тренд
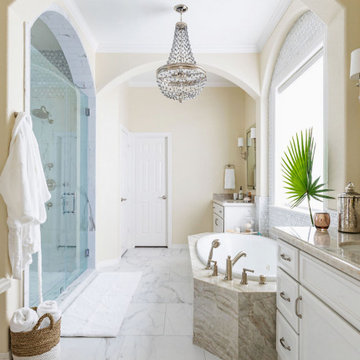
Стильный дизайн: главный совмещенный санузел в стиле неоклассика (современная классика) с фасадами с утопленной филенкой, белыми фасадами, накладной ванной, душем в нише, разноцветной плиткой, бежевыми стенами, врезной раковиной, душем с распашными дверями, бежевой столешницей, тумбой под две раковины и встроенной тумбой - последний тренд

Пример оригинального дизайна: маленькая главная ванная комната в современном стиле с плоскими фасадами, бежевыми фасадами, накладной ванной, разноцветной плиткой, плиткой мозаикой, мраморным полом, врезной раковиной, столешницей из искусственного кварца, белым полом, шторкой для ванной, бежевой столешницей и душем над ванной для на участке и в саду
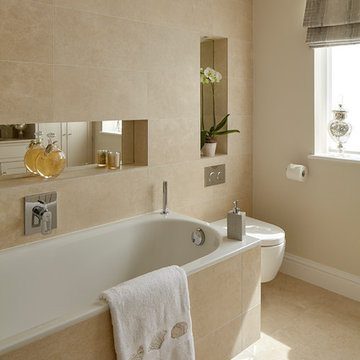
Стильный дизайн: маленькая главная ванная комната в современном стиле с фасадами в стиле шейкер, бежевыми фасадами, накладной ванной, бежевой плиткой, керамической плиткой, бежевыми стенами, полом из керамической плитки, столешницей из искусственного кварца, бежевым полом и бежевой столешницей для на участке и в саду - последний тренд

Contemporary style bathroom of modern family residence in Marrakech, Morocco.
Стильный дизайн: главная ванная комната среднего размера в современном стиле с открытыми фасадами, бежевыми фасадами, накладной ванной, открытым душем, бежевой плиткой, каменной плиткой, бежевыми стенами, мраморным полом, раковиной с несколькими смесителями, мраморной столешницей, бежевым полом, открытым душем, бежевой столешницей, тумбой под две раковины и встроенной тумбой - последний тренд
Стильный дизайн: главная ванная комната среднего размера в современном стиле с открытыми фасадами, бежевыми фасадами, накладной ванной, открытым душем, бежевой плиткой, каменной плиткой, бежевыми стенами, мраморным полом, раковиной с несколькими смесителями, мраморной столешницей, бежевым полом, открытым душем, бежевой столешницей, тумбой под две раковины и встроенной тумбой - последний тренд

We designed this bathroom makeover for an episode of Bath Crashers on DIY. This is how they described the project: "A dreary gray bathroom gets a 180-degree transformation when Matt and his crew crash San Francisco. The space becomes a personal spa with an infinity tub that has a view of the Golden Gate Bridge. Marble floors and a marble shower kick up the luxury factor, and a walnut-plank wall adds richness to warm the space. To top off this makeover, the Bath Crashers team installs a 10-foot onyx countertop that glows at the flip of a switch." This was a lot of fun to participate in. Note the ceiling mounted tub filler. Photos by Mark Fordelon

Стильный дизайн: ванная комната среднего размера в стиле фьюжн с плоскими фасадами, бежевыми фасадами, накладной ванной, раздельным унитазом, бежевой плиткой, бежевыми стенами, полом из цементной плитки, столешницей из бетона, синим полом, бежевой столешницей, тумбой под одну раковину и встроенной тумбой - последний тренд

Neutral bathroom tile and color tones. Drop-in bathtub - large transitional primary master bathroom beige tile and stone tile marble floor drop-in bathtub idea with detailed shaker cabinets, linen finish cabinets, an undermount sink, marble countertops, beige walls and quartzite countertops

Custom Surface Solutions (www.css-tile.com) - Owner Craig Thompson (512) 966-8296. This project shows a shower / bath and vanity counter remodel. 12" x 24" porcelain tile shower walls and tub deck with Light Beige Schluter Jolly coated aluminum profile edge. 4" custom mosaic accent band on shower walls, tub backsplash and vanity backsplash. Tiled shower niche with Schluter Floral patter Shelf-N and matching . Schluter drain in Brushed Nickel. Dual undermount sink vanity countertop using Silestone Eternal Marfil 3cm quartz. Signature Hardware faucets.

The clients wanted a spa-like feel to their new master bathroom. So, we created an open, serene space made airy by the glass wall separating the tub/shower area from the vanity/toilet area. Keeping the palate neutral gave this space a luxe look while the windows brought the outside in.

Newmark Homes is attuned to market trends and changing consumer demands. Newmark offers customers award-winning design and construction in homes that incorporate a nationally recognized energy efficiency program and state-of-the-art technology. View all our homes and floorplans www.newmarkhomes.com and experience the NEW mark of Excellence. Photos Credit: Premier Photography

Photographer: Paul Craig
This master bathroom is covered in a beautiful marble tile system that has flecks of gold and silver in the veins. The panelling is in a soft off-white farrow and ball colour. The built in vanity unit and bath have marble countertops with a sleek and sophisticated edge detail. The vanity unit doors have a panel detail of their own with a bevelled mirror panel fitted into the internals. The crystal door knobs of this add another element to the polished chrome taps, towels radiator and shower valves.
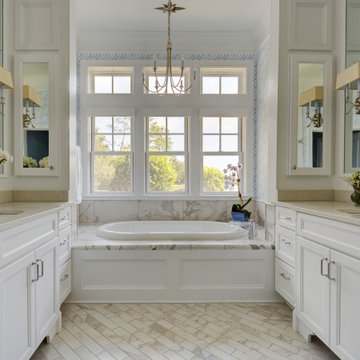
Источник вдохновения для домашнего уюта: главная ванная комната среднего размера в классическом стиле с фасадами с утопленной филенкой, белыми фасадами, накладной ванной, керамогранитной плиткой, синими стенами, мраморным полом, врезной раковиной, столешницей из искусственного кварца, бежевой плиткой, бежевым полом и бежевой столешницей
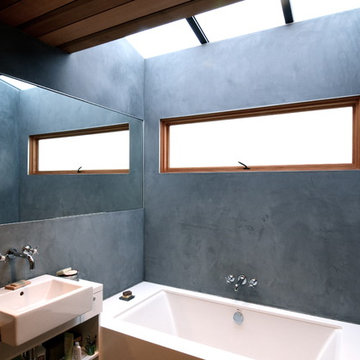
Reconstruction of 1921 California Bungalow to create a more open floor plan. The redesign completed by Envelope A+D reoriented the floor plan toward the back garden. The renovation included the kitchen and bath as well as an update of all systems and services. Walls in this distinct bath are a special shower plaster that provided a deep color while remaining watertight.
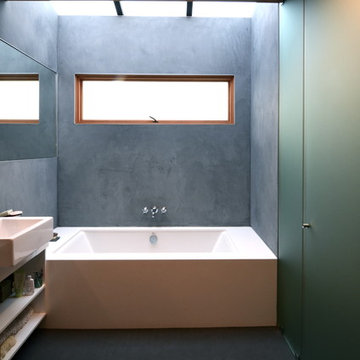
Reconstruction of 1921 California Bungalow to create a more open floor plan. The redesign completed by Envelope A+D reoriented the floor plan toward the back garden. The renovation included the kitchen and bath as well as an update of all systems and services. Walls in this distinct bath are a special shower plaster that provided a deep color while remaining watertight.

Галкина Ольга
Свежая идея для дизайна: маленькая главная ванная комната в скандинавском стиле с фасадами с филенкой типа жалюзи, душем над ванной, керамической плиткой, бежевыми стенами, полом из керамической плитки, столешницей из ламината, бежевой столешницей, светлыми деревянными фасадами, накладной ванной, бежевой плиткой, накладной раковиной, бежевым полом и зеркалом с подсветкой для на участке и в саду - отличное фото интерьера
Свежая идея для дизайна: маленькая главная ванная комната в скандинавском стиле с фасадами с филенкой типа жалюзи, душем над ванной, керамической плиткой, бежевыми стенами, полом из керамической плитки, столешницей из ламината, бежевой столешницей, светлыми деревянными фасадами, накладной ванной, бежевой плиткой, накладной раковиной, бежевым полом и зеркалом с подсветкой для на участке и в саду - отличное фото интерьера

Стильный дизайн: большая ванная комната в классическом стиле с фасадами с выступающей филенкой, коричневыми фасадами, накладной ванной, душем в нише, раздельным унитазом, бежевой плиткой, каменной плиткой, бежевыми стенами, полом из керамической плитки, душевой кабиной, накладной раковиной, столешницей из ламината, бежевым полом, шторкой для ванной и бежевой столешницей - последний тренд
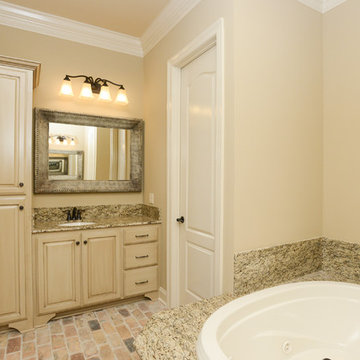
Пример оригинального дизайна: главная ванная комната в классическом стиле с фасадами с выступающей филенкой, бежевыми фасадами, накладной ванной, бежевой плиткой, бежевыми стенами, кирпичным полом, врезной раковиной, столешницей из гранита, разноцветным полом и бежевой столешницей
Ванная комната с накладной ванной и бежевой столешницей – фото дизайна интерьера
1