Ванная комната с бежевой плиткой и желтыми стенами – фото дизайна интерьера
Сортировать:
Бюджет
Сортировать:Популярное за сегодня
1 - 20 из 1 942 фото
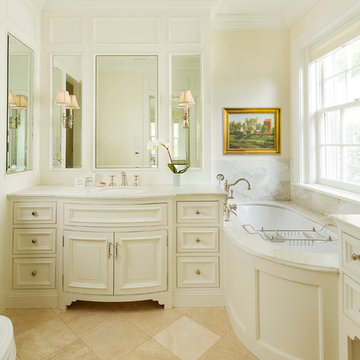
Bright and cheery cream and white bathroom with bow-front custom cabinets, unique paneling and built-in medicine cabinets. Lighting was carefully selected for traditional yet varied aesthetic.

Photo by Eric Levin Photography
Источник вдохновения для домашнего уюта: маленькая ванная комната в современном стиле с желтыми стенами, консольной раковиной, угловым душем, бежевой плиткой, керамической плиткой, полом из керамической плитки, душевой кабиной и раздельным унитазом для на участке и в саду
Источник вдохновения для домашнего уюта: маленькая ванная комната в современном стиле с желтыми стенами, консольной раковиной, угловым душем, бежевой плиткой, керамической плиткой, полом из керамической плитки, душевой кабиной и раздельным унитазом для на участке и в саду
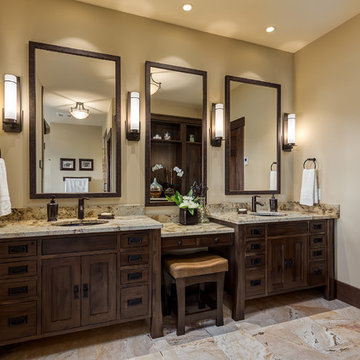
Photographer: Calgary Photos
Builder: www.timberstoneproperties.ca
На фото: большая главная ванная комната в стиле кантри с врезной раковиной, темными деревянными фасадами, столешницей из гранита, бежевой плиткой, каменной плиткой, желтыми стенами, полом из травертина и фасадами островного типа
На фото: большая главная ванная комната в стиле кантри с врезной раковиной, темными деревянными фасадами, столешницей из гранита, бежевой плиткой, каменной плиткой, желтыми стенами, полом из травертина и фасадами островного типа
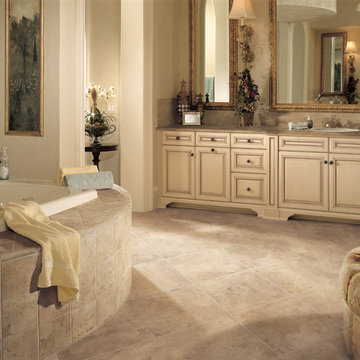
tile floor
Пример оригинального дизайна: большая главная ванная комната в классическом стиле с фасадами с выступающей филенкой, бежевыми фасадами, накладной ванной, бежевой плиткой, каменной плиткой, желтыми стенами, полом из керамогранита, столешницей из плитки и накладной раковиной
Пример оригинального дизайна: большая главная ванная комната в классическом стиле с фасадами с выступающей филенкой, бежевыми фасадами, накладной ванной, бежевой плиткой, каменной плиткой, желтыми стенами, полом из керамогранита, столешницей из плитки и накладной раковиной
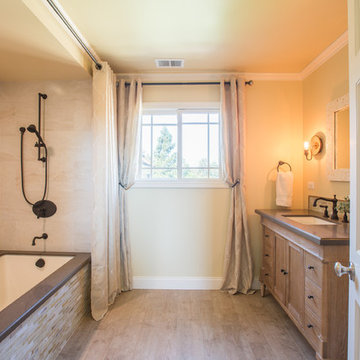
Nate Lewis for Case Design & Remodeling
Interior Design by KBG Design
На фото: ванная комната среднего размера в стиле неоклассика (современная классика) с врезной раковиной, фасадами островного типа, искусственно-состаренными фасадами, столешницей из искусственного кварца, полновстраиваемой ванной, душем над ванной, раздельным унитазом, стеклянной плиткой, желтыми стенами, полом из керамогранита и бежевой плиткой с
На фото: ванная комната среднего размера в стиле неоклассика (современная классика) с врезной раковиной, фасадами островного типа, искусственно-состаренными фасадами, столешницей из искусственного кварца, полновстраиваемой ванной, душем над ванной, раздельным унитазом, стеклянной плиткой, желтыми стенами, полом из керамогранита и бежевой плиткой с

Contemporary Bathroom with custom details.
Стильный дизайн: большой главный совмещенный санузел в современном стиле с фасадами цвета дерева среднего тона, отдельно стоящей ванной, душем без бортиков, инсталляцией, бежевой плиткой, керамической плиткой, желтыми стенами, мраморным полом, накладной раковиной, мраморной столешницей, душем с распашными дверями, желтой столешницей, тумбой под две раковины, подвесной тумбой, разноцветным полом и плоскими фасадами - последний тренд
Стильный дизайн: большой главный совмещенный санузел в современном стиле с фасадами цвета дерева среднего тона, отдельно стоящей ванной, душем без бортиков, инсталляцией, бежевой плиткой, керамической плиткой, желтыми стенами, мраморным полом, накладной раковиной, мраморной столешницей, душем с распашными дверями, желтой столешницей, тумбой под две раковины, подвесной тумбой, разноцветным полом и плоскими фасадами - последний тренд
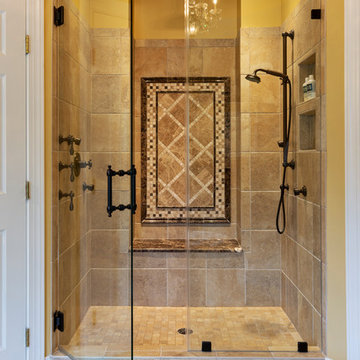
This home renovation includes two separate projects that took five months each – a basement renovation and master bathroom renovation. The basement renovation created a sanctuary for the family – including a lounging area, pool table, wine storage and wine bar, workout room, and lower level bathroom. The space is integrated with the gorgeous exterior landscaping, complete with a pool overlooking the lake. The master bathroom renovation created an elegant spa like environment for the couple to enjoy. Additionally, improvements were made in the living room and kitchen to improve functionality and create a more cohesive living space for the family.
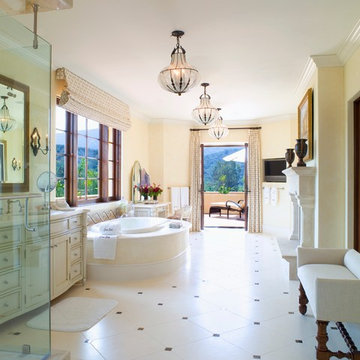
На фото: ванная комната в средиземноморском стиле с бежевыми фасадами, накладной ванной, бежевой плиткой и желтыми стенами с
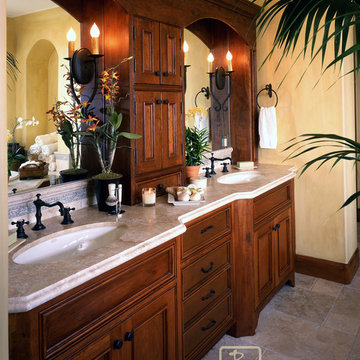
Comfortable master bath in a newly built Farmouse Tuscan Italian Villa overlooking the ocean. These rustic cabinets are handscraped alder, stained and glazed. Cabinets are made custom by local woodworker. Durango Limestone counter with Kohler sinks, bronze hardware. Coved wall curves into the ceiling, faux finished walls and limestone tile floors. Handmade wrought iron lighting fixtures.
A new villa in the old Tuscan style, with limestone versaille stone floors, mosaics all around, including the floors and kitchen backsplash. Granite counters, carved limestone fireplaces and beautiful vanities. This home includes floor to ceiling windows to incorporate the view, spectacular, as well as a very comfortable home for a family. This home has since burnt down in the Thomas Fire.
Project Location: Santa Barbara, California. Project designed by Maraya Interior Design. From their beautiful resort town of Ojai, they serve clients in Montecito, Hope Ranch, Malibu, Westlake and Calabasas, across the tri-county areas of Santa Barbara, Ventura and Los Angeles, south to Hidden Hills- north through Solvang and more.
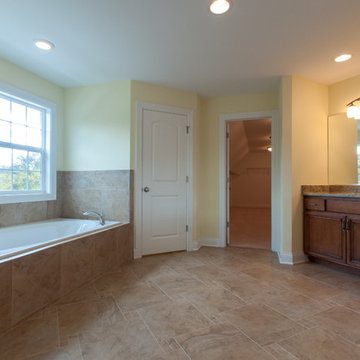
DJK Custom Homes
На фото: большая главная ванная комната с врезной раковиной, фасадами цвета дерева среднего тона, столешницей из гранита, бежевой плиткой, желтыми стенами и паркетным полом среднего тона с
На фото: большая главная ванная комната с врезной раковиной, фасадами цвета дерева среднего тона, столешницей из гранита, бежевой плиткой, желтыми стенами и паркетным полом среднего тона с
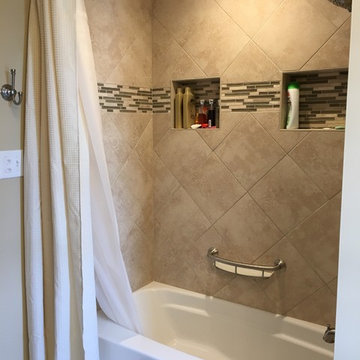
Completed remodel of a 1930's bathroom. The original space was dark and dated. The client wanted a brighter and lighter space with up-to-date fixtures and easy to clean surfaces. Sheet vinyl made to look like wood completes the floor while a warm beige tiled tub surround complements the warm values the client was desiring since the beginning.
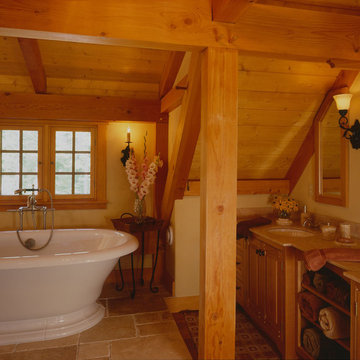
Post and beam great room, timber frame carriage house
Идея дизайна: главная ванная комната в классическом стиле с фасадами цвета дерева среднего тона, отдельно стоящей ванной, бежевой плиткой, желтыми стенами, накладной раковиной и фасадами с выступающей филенкой
Идея дизайна: главная ванная комната в классическом стиле с фасадами цвета дерева среднего тона, отдельно стоящей ванной, бежевой плиткой, желтыми стенами, накладной раковиной и фасадами с выступающей филенкой
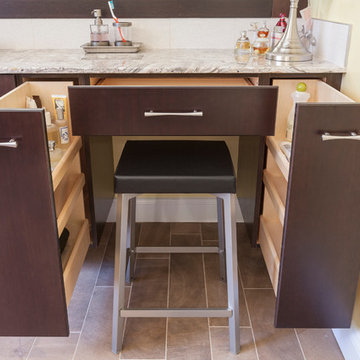
Tired of their outdated and chaotic master bath, this CT couple wanted to create a relaxing at-home spa with an enlarged steam shower, a soaking tub, and a soothing natural Zen aesthetic. With a clear vision of the inviting retreat these homeowners desired, design team Barry Miller & Rachel Peterson of Simply Baths, Inc. transformed the space.
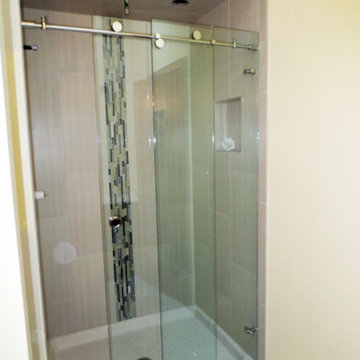
Источник вдохновения для домашнего уюта: ванная комната среднего размера в классическом стиле с душем в нише, бежевой плиткой, керамогранитной плиткой, желтыми стенами, душевой кабиной, бежевым полом и душем с раздвижными дверями

This universally designed cabinetry allows a wheelchair bound husband and his wife equal access to their master bath vanity.
Источник вдохновения для домашнего уюта: главная ванная комната среднего размера в стиле неоклассика (современная классика) с монолитной раковиной, фасадами с выступающей филенкой, светлыми деревянными фасадами, столешницей из гранита, душем без бортиков, бежевой плиткой, керамогранитной плиткой, желтыми стенами и полом из керамогранита
Источник вдохновения для домашнего уюта: главная ванная комната среднего размера в стиле неоклассика (современная классика) с монолитной раковиной, фасадами с выступающей филенкой, светлыми деревянными фасадами, столешницей из гранита, душем без бортиков, бежевой плиткой, керамогранитной плиткой, желтыми стенами и полом из керамогранита
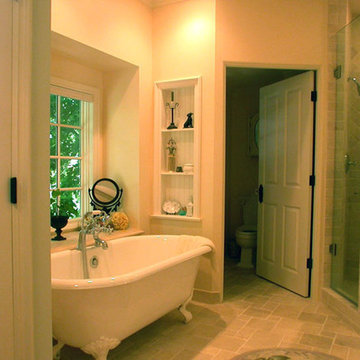
Complete renovation of this master bath and dressing area included adding the bay window bump out with a large marble topped ledge for display and keeping bath time necessities within arm's reach. A pair of bead-board backed niches add more display space. Room for the toilet enclosure was borrowed from a closet in an adjacent bedroom.
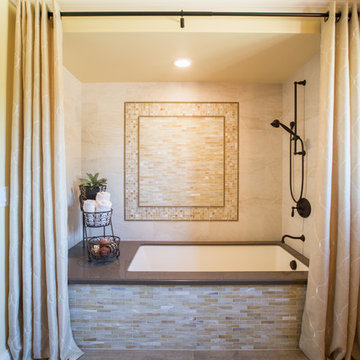
Designer: Katelyn Gilmour
Photographer: CasaMokio (Nate Lewis)
The finish materials for the space were of utmost priority for our clients. Being that they wanted long term durability as well as a good price point, porcelain materials were hand selected for the wall tile and wood-like flooring tile. Cohesive finish materials echo throughout the space. Accents of honed glass in warms hues bring a touch of whimsy while the plank-like flooring provides the desired rustic design element.
2014 NARI META Gold Award: Monte Sereno Bathroom Remodel
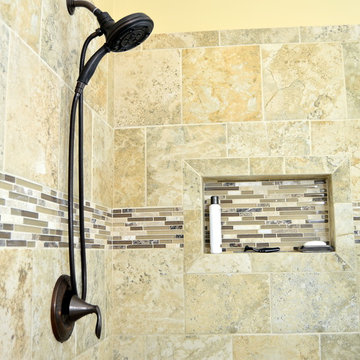
This bathroom remodel was completed in Loganville, GA for Robert and Elaine. The homeowners wanted to keep their existing vanity cabinets, while changing the style to a more transitional look. The use of soft beige/greige colors really brightened up this bathroom, and the seamless glass shower really opens up the space.
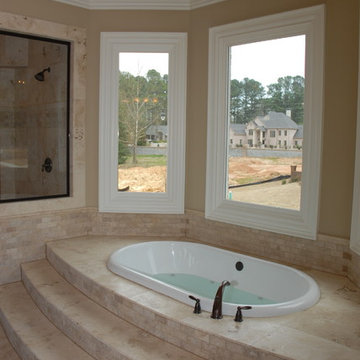
Идея дизайна: большая главная ванная комната в классическом стиле с фасадами островного типа, темными деревянными фасадами, накладной ванной, угловым душем, бежевой плиткой, плиткой из известняка, желтыми стенами, полом из известняка, врезной раковиной, столешницей из гранита, бежевым полом, душем с распашными дверями и желтой столешницей
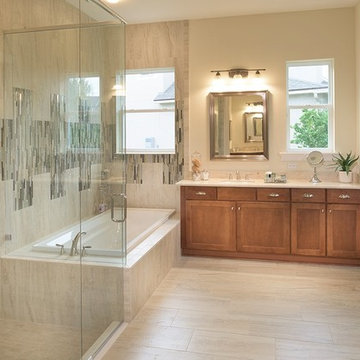
Идея дизайна: главная ванная комната среднего размера в стиле неоклассика (современная классика) с угловым душем, бежевой плиткой, керамической плиткой, желтыми стенами, полом из керамогранита, накладной раковиной, столешницей из гранита, темными деревянными фасадами, фасадами в стиле шейкер и накладной ванной
Ванная комната с бежевой плиткой и желтыми стенами – фото дизайна интерьера
1