Ванная комната с бежевой плиткой и мраморным полом – фото дизайна интерьера
Сортировать:
Бюджет
Сортировать:Популярное за сегодня
1 - 20 из 6 163 фото
1 из 3

Frank de Biasi Interiors
Пример оригинального дизайна: большая главная ванная комната в стиле рустика с врезной раковиной, открытыми фасадами, мраморной столешницей, бежевыми стенами, мраморным полом, бежевой плиткой, мраморной плиткой и акцентной стеной
Пример оригинального дизайна: большая главная ванная комната в стиле рустика с врезной раковиной, открытыми фасадами, мраморной столешницей, бежевыми стенами, мраморным полом, бежевой плиткой, мраморной плиткой и акцентной стеной

His vanity done in Crystal custom cabinetry and mirror surround with Crema marfil marble countertop and sconces by Hudson Valley: 4021-OB Menlo Park in Bronze finish. Faucet is by Jado 842/803/105 Hatteras widespread lavatory faucet, lever handles, old bronze. Paint is Benjamin Moore 956 Palace White. Eric Rorer Photography

Everyone dreams of a luxurious bathroom. But a bath with an enviable city and water view? That’s almost beyond expectation. But this primary bath delivers that and more. The introduction to this oasis is through a reeded glass pocket door, obscuring the actual contents of the room, but allowing an abundance of natural light to lure you in. Upon entering, you’re struck by the expansiveness of the relatively modest footprint. This is attributed to the judicious use of only three materials: slatted wood panels; marble; and glass. Resisting the temptation to add multiple finishes creates a voluminous effect. Slats of rift-cut white oak in a natural finish were custom fabricated into vanity doors and wall panels. The pattern mimics the reeded glass on the entry door. On the floating vanity, the doors have a beveled top edge, thus eliminating the distraction of hardware. Marble is lavished on the floor; the shower enclosure; the tub deck and surround; as well as the custom 6” thick mitered countertop with integral sinks and backsplash. The glass shower door and end wall allows straight sight lines to that all-important view. Tri-view mirrors interspersed with LED lighting prove that medicine cabinets can still be stylish.
This project was done in collaboration with Sarah Witkin, AIA of Bilotta Architecture and Michelle Pereira of Innato Interiors LLC. Photography by Stefan Radtke.

Пример оригинального дизайна: большая главная ванная комната в стиле неоклассика (современная классика) с фасадами цвета дерева среднего тона, отдельно стоящей ванной, бежевой плиткой, стеклянной плиткой, мраморным полом, врезной раковиной, мраморной столешницей, белым полом, душем с распашными дверями, белой столешницей, сиденьем для душа, тумбой под две раковины, встроенной тумбой, плоскими фасадами и душем в нише
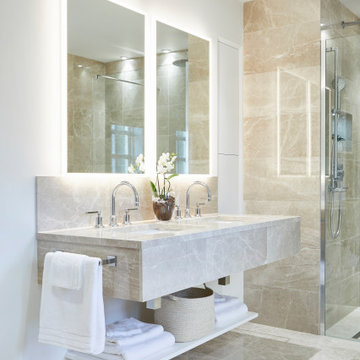
Стильный дизайн: большая главная ванная комната в современном стиле с бежевыми фасадами, бежевой плиткой, белыми стенами, врезной раковиной, серым полом, бежевой столешницей, тумбой под две раковины, подвесной тумбой, открытым душем, инсталляцией, мраморным полом, мраморной столешницей и открытым душем - последний тренд

Staying within the footprint of the room and moving walls to open the floor plan created a roomy uncluttered feel, which opened directly off of the master bedroom. Granting access to two separate his and hers closets, the entryway allows for a gracious amount of tall utility storage and an enclosed Asko stacked washer and dryer for everyday use. A gorgeous wall hung vanity with dual sinks and waterfall Caesarstone Mitered 2 1/4″ square edge countertop adds to the modern feel and drama that the homeowners were hoping for.
As if that weren’t storage enough, the custom shallow wall cabinetry and mirrors above offer over ten feet of storage! A 90-degree turn and lowered seating area create an intimate space with a backlit mirror for personal styling. The room is finished with Honed Diana Royal Marble on all of the heated floors and matching polished marble on the walls. Satin finish Delta faucets and personal shower system fit the modern design perfectly. This serene new master bathroom is the perfect place to start or finish the day, enjoy the task of laundry or simply sit and meditate! Alicia Gbur Photography

Nathalie Priem Photography
Источник вдохновения для домашнего уюта: главная ванная комната среднего размера в морском стиле с отдельно стоящей ванной, открытым душем, инсталляцией, бежевой плиткой, мраморной плиткой, бежевыми стенами, мраморным полом, накладной раковиной, мраморной столешницей, бежевым полом, душем с распашными дверями и бежевой столешницей
Источник вдохновения для домашнего уюта: главная ванная комната среднего размера в морском стиле с отдельно стоящей ванной, открытым душем, инсталляцией, бежевой плиткой, мраморной плиткой, бежевыми стенами, мраморным полом, накладной раковиной, мраморной столешницей, бежевым полом, душем с распашными дверями и бежевой столешницей

Chantal Vu
На фото: маленькая ванная комната в современном стиле с фасадами в стиле шейкер, серыми фасадами, душем в нише, унитазом-моноблоком, бежевой плиткой, керамогранитной плиткой, белыми стенами, мраморным полом, душевой кабиной, столешницей из искусственного камня, белым полом, душем с распашными дверями и серой столешницей для на участке и в саду
На фото: маленькая ванная комната в современном стиле с фасадами в стиле шейкер, серыми фасадами, душем в нише, унитазом-моноблоком, бежевой плиткой, керамогранитной плиткой, белыми стенами, мраморным полом, душевой кабиной, столешницей из искусственного камня, белым полом, душем с распашными дверями и серой столешницей для на участке и в саду

Photo of Bathroom
Photographer: © Francis Dzikowski
Свежая идея для дизайна: ванная комната среднего размера в современном стиле с плоскими фасадами, душем без бортиков, унитазом-моноблоком, бежевой плиткой, плиткой из листового камня, мраморным полом, врезной раковиной, мраморной столешницей, черным полом, душем с распашными дверями, бежевой столешницей, белыми фасадами, бежевыми стенами, душевой кабиной и зеркалом с подсветкой - отличное фото интерьера
Свежая идея для дизайна: ванная комната среднего размера в современном стиле с плоскими фасадами, душем без бортиков, унитазом-моноблоком, бежевой плиткой, плиткой из листового камня, мраморным полом, врезной раковиной, мраморной столешницей, черным полом, душем с распашными дверями, бежевой столешницей, белыми фасадами, бежевыми стенами, душевой кабиной и зеркалом с подсветкой - отличное фото интерьера
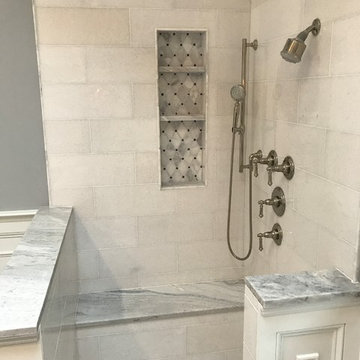
Свежая идея для дизайна: главная ванная комната среднего размера в классическом стиле с фасадами с утопленной филенкой, темными деревянными фасадами, отдельно стоящей ванной, угловым душем, бежевой плиткой, керамической плиткой, серыми стенами, мраморным полом, врезной раковиной, мраморной столешницей, белым полом и открытым душем - отличное фото интерьера

Contemporary style bathroom of modern family residence in Marrakech, Morocco.
Стильный дизайн: главная ванная комната среднего размера в современном стиле с открытыми фасадами, бежевыми фасадами, накладной ванной, открытым душем, бежевой плиткой, каменной плиткой, бежевыми стенами, мраморным полом, раковиной с несколькими смесителями, мраморной столешницей, бежевым полом, открытым душем, бежевой столешницей, тумбой под две раковины и встроенной тумбой - последний тренд
Стильный дизайн: главная ванная комната среднего размера в современном стиле с открытыми фасадами, бежевыми фасадами, накладной ванной, открытым душем, бежевой плиткой, каменной плиткой, бежевыми стенами, мраморным полом, раковиной с несколькими смесителями, мраморной столешницей, бежевым полом, открытым душем, бежевой столешницей, тумбой под две раковины и встроенной тумбой - последний тренд
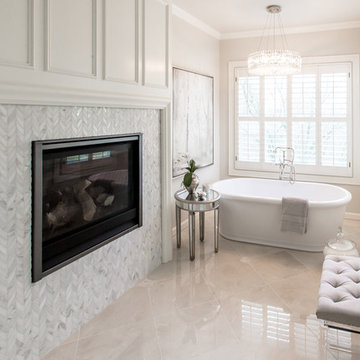
Abbie Parr Photography
Christi Towne Designs offers classic design with a modern twist, for residential and commercial spaces. Her goal is to facilitate and navigate her clients through an enjoyable design experience, while realizing their visual dreams. Comfort, functionality, the client's budget and lifestyle are always top considerations with every design project small or large in scope.
Christi was influenced at a young age by her artistic parents and extensive travels throughout Europe. These experiences inspired, and enriched her appreciation and knowledge of architecture, art, furniture, fabrics and color. This coupled with her creativity, professionalism, and people and organizational skills gleaned from over 15 years of sales experience has transferred to her design business for the past 14 years.
No matter the style or scope of the project, Christi embraces it with the same attention to detail, design sensibililty, enthusiasm and expertise. Creating beautiful, liveable and timeless interior spaces for her client's, is her ultimate goal.
"Design projects can be overwhelming.... my goal is to make my client's experience enjoyable, and collaborative with the result being their design dream becoming a reality".
Offering full residential and commercial interior design services. Based in Portland, Oregon her projects have included homes and businesses in the Pacific Northwest, California, Arizona and Hawaii.
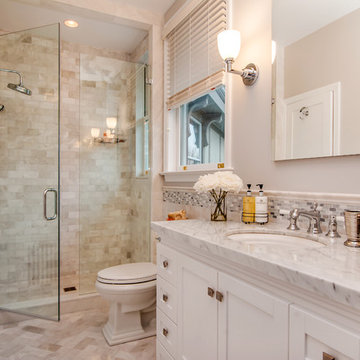
guest bath with marble mosaic tile, marble floor and base, custom wood J Tribble vanity with marble top
Идея дизайна: ванная комната в стиле неоклассика (современная классика) с белыми фасадами, мраморным полом, врезной раковиной, мраморной столешницей, душем в нише, бежевой плиткой, плиткой кабанчик и фасадами в стиле шейкер
Идея дизайна: ванная комната в стиле неоклассика (современная классика) с белыми фасадами, мраморным полом, врезной раковиной, мраморной столешницей, душем в нише, бежевой плиткой, плиткой кабанчик и фасадами в стиле шейкер
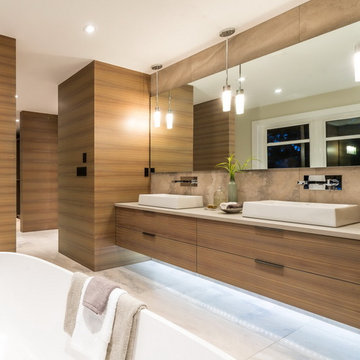
Jesse Laver | Laver Creative
На фото: большая главная ванная комната в современном стиле с плоскими фасадами, светлыми деревянными фасадами, отдельно стоящей ванной, бежевой плиткой, каменной плиткой, мраморным полом, настольной раковиной и столешницей из искусственного камня с
На фото: большая главная ванная комната в современном стиле с плоскими фасадами, светлыми деревянными фасадами, отдельно стоящей ванной, бежевой плиткой, каменной плиткой, мраморным полом, настольной раковиной и столешницей из искусственного камня с
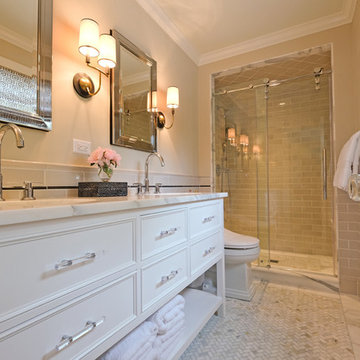
Free ebook, Creating the Ideal Kitchen. DOWNLOAD NOW
The Klimala’s and their three kids are no strangers to moving, this being their fifth house in the same town over the 20-year period they have lived there. “It must be the 7-year itch, because every seven years, we seem to find ourselves antsy for a new project or a new environment. I think part of it is being a designer, I see my own taste evolve and I want my environment to reflect that. Having easy access to wonderful tradesmen and a knowledge of the process makes it that much easier”.
This time, Klimala’s fell in love with a somewhat unlikely candidate. The 1950’s ranch turned cape cod was a bit of a mutt, but it’s location 5 minutes from their design studio and backing up to the high school where their kids can roll out of bed and walk to school, coupled with the charm of its location on a private road and lush landscaping made it an appealing choice for them.
“The bones of the house were really charming. It was typical 1,500 square foot ranch that at some point someone added a second floor to. Its sloped roofline and dormered bedrooms gave it some charm.” With the help of architect Maureen McHugh, Klimala’s gutted and reworked the layout to make the house work for them. An open concept kitchen and dining room allows for more frequent casual family dinners and dinner parties that linger. A dingy 3-season room off the back of the original house was insulated, given a vaulted ceiling with skylights and now opens up to the kitchen. This room now houses an 8’ raw edge white oak dining table and functions as an informal dining room. “One of the challenges with these mid-century homes is the 8’ ceilings. I had to have at least one room that had a higher ceiling so that’s how we did it” states Klimala.
The kitchen features a 10’ island which houses a 5’0” Galley Sink. The Galley features two faucets, and double tiered rail system to which accessories such as cutting boards and stainless steel bowls can be added for ease of cooking. Across from the large sink is an induction cooktop. “My two teen daughters and I enjoy cooking, and the Galley and induction cooktop make it so easy.” A wall of tall cabinets features a full size refrigerator, freezer, double oven and built in coffeemaker. The area on the opposite end of the kitchen features a pantry with mirrored glass doors and a beverage center below.
The rest of the first floor features an entry way, a living room with views to the front yard’s lush landscaping, a family room where the family hangs out to watch TV, a back entry from the garage with a laundry room and mudroom area, one of the home’s four bedrooms and a full bath. There is a double sided fireplace between the family room and living room. The home features pops of color from the living room’s peach grass cloth to purple painted wall in the family room. “I’m definitely a traditionalist at heart but because of the home’s Midcentury roots, I wanted to incorporate some of those elements into the furniture, lighting and accessories which also ended up being really fun. We are not formal people so I wanted a house that my kids would enjoy, have their friends over and feel comfortable.”
The second floor houses the master bedroom suite, two of the kids’ bedrooms and a back room nicknamed “the library” because it has turned into a quiet get away area where the girls can study or take a break from the rest of the family. The area was originally unfinished attic, and because the home was short on closet space, this Jack and Jill area off the girls’ bedrooms houses two large walk-in closets and a small sitting area with a makeup vanity. “The girls really wanted to keep the exposed brick of the fireplace that runs up the through the space, so that’s what we did, and I think they feel like they are in their own little loft space in the city when they are up there” says Klimala.
Designed by: Susan Klimala, CKD, CBD
Photography by: Carlos Vergara
For more information on kitchen and bath design ideas go to: www.kitchenstudio-ge.com

Brian Ehrenfeld
Источник вдохновения для домашнего уюта: главная ванная комната среднего размера в классическом стиле с врезной раковиной, фасадами с выступающей филенкой, бежевыми фасадами, столешницей из гранита, ванной в нише, душем над ванной, унитазом-моноблоком, бежевой плиткой, каменной плиткой, бежевыми стенами и мраморным полом
Источник вдохновения для домашнего уюта: главная ванная комната среднего размера в классическом стиле с врезной раковиной, фасадами с выступающей филенкой, бежевыми фасадами, столешницей из гранита, ванной в нише, душем над ванной, унитазом-моноблоком, бежевой плиткой, каменной плиткой, бежевыми стенами и мраморным полом
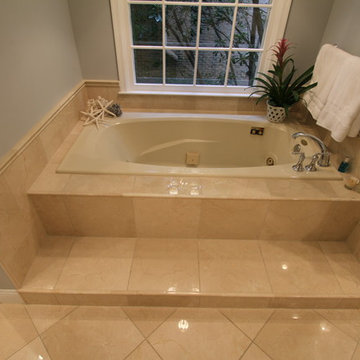
На фото: главная ванная комната среднего размера в классическом стиле с врезной раковиной, фасадами с выступающей филенкой, светлыми деревянными фасадами, столешницей из гранита, накладной ванной, душем в нише, раздельным унитазом, бежевой плиткой, каменной плиткой, серыми стенами и мраморным полом

The floors are white marble and the marble is brought up to wainscot height in the water closet with a heavy chair rail in a matching white marble. Above the chair rail is a gorgeous tone on tone damask wallpaper. The freestanding tub sits in front of a custom designed floor length mirror. White marble chair rail pieces were used to craft the outer portion of the frame and mother of pearl mosaics were used for the inner frame and then completed with a small piece of chair ail. The mosaic tile is repeated behind the vanities in lieu of the standard 4” marble backsplash and topped with a pencil rail out of marble. The double cabinets on each end of the vanities allow for plentiful storage and offer the opportunity to create a valance connecting the two. The depth allows for recessed lighting to be tucked out of site and just a sliver of trim finishes off the edges of the mirror.
The barrel tray is magically transformed into a soft pearlized finish with just a hint of color swirled magically, reflecting beautifully with the enhancement of rope lighting hidden by the cove molding. Architectural designer, Nicole Delaney worked her magic again as always.
Schonbek crystal chandeliers and sconces adorn the bath and quality of the crystal is noted by the colors created by the prisms dancing so gloriously around the room.
Behind the mirror are double entrances into a steam shower. Laser-cut listello and custom designed wall panel from Renaissance Tile adorn the walls and niches of which there are several at various heights. The silk rug is from Stark and the ottoman was brought from their previous home and is from the Baker furniture line. A beautiful inlay tray from BoJay designs holds multiple bath products. Rohl towel hooks, tissue holders and robe hooks are tipped with Swarovski crystal ends.
Designed by Melodie Durham of Durham Designs & Consulting, LLC.
Photo by Livengood Photographs [www.livengoodphotographs.com/design].
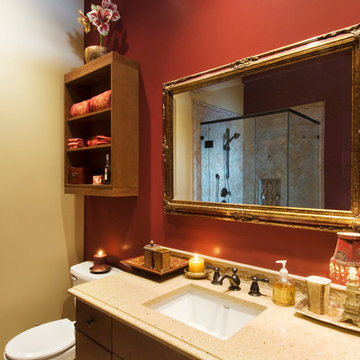
Идея дизайна: главная ванная комната среднего размера в классическом стиле с врезной раковиной, плоскими фасадами, фасадами цвета дерева среднего тона, столешницей из гранита, накладной ванной, душем в нише, раздельным унитазом, бежевой плиткой, каменной плиткой, желтыми стенами и мраморным полом

На фото: огромная главная ванная комната в классическом стиле с угловым душем, врезной раковиной, фасадами с утопленной филенкой, фасадами цвета дерева среднего тона, столешницей из известняка, полновстраиваемой ванной, раздельным унитазом, бежевой плиткой, каменной плиткой, бежевыми стенами и мраморным полом
Ванная комната с бежевой плиткой и мраморным полом – фото дизайна интерьера
1