Ванная комната с инсталляцией и бежевой плиткой – фото дизайна интерьера
Сортировать:
Бюджет
Сортировать:Популярное за сегодня
1 - 20 из 8 835 фото

The sink in the bathroom stands on a base with an accent yellow module. It echoes the chairs in the kitchen and the hallway pouf. Just rightward to the entrance, there is a column cabinet containing a washer, a dryer, and a built-in air extractor.
We design interiors of homes and apartments worldwide. If you need well-thought and aesthetical interior, submit a request on the website.

Стильный дизайн: главная ванная комната среднего размера в современном стиле с плоскими фасадами, зелеными фасадами, ванной в нише, инсталляцией, бежевой плиткой, керамогранитной плиткой, бежевыми стенами, полом из керамогранита, столешницей из искусственного кварца, коричневым полом, душем с распашными дверями, белой столешницей, любым потолком и душем над ванной - последний тренд
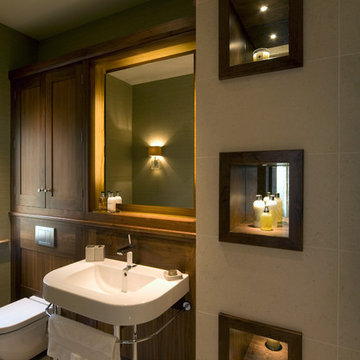
Photo courtesy of Simon Warren
Свежая идея для дизайна: ванная комната в стиле неоклассика (современная классика) с фасадами в стиле шейкер, темными деревянными фасадами, инсталляцией, бежевой плиткой и консольной раковиной - отличное фото интерьера
Свежая идея для дизайна: ванная комната в стиле неоклассика (современная классика) с фасадами в стиле шейкер, темными деревянными фасадами, инсталляцией, бежевой плиткой и консольной раковиной - отличное фото интерьера

Reconfiguration of a dilapidated bathroom and separate toilet in a Victorian house in Walthamstow village.
The original toilet was situated straight off of the landing space and lacked any privacy as it opened onto the landing. The original bathroom was separate from the WC with the entrance at the end of the landing. To get to the rear bedroom meant passing through the bathroom which was not ideal. The layout was reconfigured to create a family bathroom which incorporated a walk-in shower where the original toilet had been and freestanding bath under a large sash window. The new bathroom is slightly slimmer than the original this is to create a short corridor leading to the rear bedroom.
The ceiling was removed and the joists exposed to create the feeling of a larger space. A rooflight sits above the walk-in shower and the room is flooded with natural daylight. Hanging plants are hung from the exposed beams bringing nature and a feeling of calm tranquility into the space.

One of the new modern bathrooms in the Marianella apartments.
Photo: Baha Khakimov
Пример оригинального дизайна: ванная комната среднего размера в современном стиле с инсталляцией, бежевой плиткой, керамогранитной плиткой, бежевыми стенами, полом из керамогранита, душевой кабиной, бежевым полом, душем в нише, подвесной раковиной и душем с распашными дверями
Пример оригинального дизайна: ванная комната среднего размера в современном стиле с инсталляцией, бежевой плиткой, керамогранитной плиткой, бежевыми стенами, полом из керамогранита, душевой кабиной, бежевым полом, душем в нише, подвесной раковиной и душем с распашными дверями

Свежая идея для дизайна: маленькая главная ванная комната в современном стиле с плоскими фасадами, темными деревянными фасадами, открытым душем, инсталляцией, бежевой плиткой, плиткой из листового камня, бежевыми стенами, полом из известняка, врезной раковиной и столешницей из искусственного кварца для на участке и в саду - отличное фото интерьера

Start and Finish Your Day in Serenity ✨
In the hustle of city life, our homes are our sanctuaries. Particularly, the shower room - where we both begin and unwind at the end of our day. Imagine stepping into a space bathed in soft, soothing light, embracing the calmness and preparing you for the day ahead, and later, helping you relax and let go of the day’s stress.
In Maida Vale, where architecture and design intertwine with the rhythm of London, the key to a perfect shower room transcends beyond just aesthetics. It’s about harnessing the power of natural light to create a space that not only revitalizes your body but also your soul.
But what about our ever-present need for space? The answer lies in maximizing storage, utilizing every nook - both deep and shallow - ensuring that everything you need is at your fingertips, yet out of sight, maintaining a clutter-free haven.
Let’s embrace the beauty of design, the tranquillity of soothing light, and the genius of clever storage in our Maida Vale homes. Because every day deserves a serene beginning and a peaceful end.
#MaidaVale #LondonLiving #SerenityAtHome #ShowerRoomSanctuary #DesignInspiration #NaturalLight #SmartStorage #HomeDesign #UrbanOasis #LondonHomes

Посмотрите потрясающий дизайн ванной комнаты в эко стиле с душевым уголком, накладной раковиной, с керамогранитом под дерево
| Заказать дизайн проект |

This home in Napa off Silverado was rebuilt after burning down in the 2017 fires. Architect David Rulon, a former associate of Howard Backen, known for this Napa Valley industrial modern farmhouse style. Composed in mostly a neutral palette, the bones of this house are bathed in diffused natural light pouring in through the clerestory windows. Beautiful textures and the layering of pattern with a mix of materials add drama to a neutral backdrop. The homeowners are pleased with their open floor plan and fluid seating areas, which allow them to entertain large gatherings. The result is an engaging space, a personal sanctuary and a true reflection of it's owners' unique aesthetic.
Inspirational features are metal fireplace surround and book cases as well as Beverage Bar shelving done by Wyatt Studio, painted inset style cabinets by Gamma, moroccan CLE tile backsplash and quartzite countertops.

Powder bath with ceramic tile on wall for texture. Pendant lights replace sconces.
Пример оригинального дизайна: маленькая ванная комната в стиле ретро с плоскими фасадами, инсталляцией, бежевой плиткой, керамической плиткой, белыми стенами, полом из терраццо, душевой кабиной, врезной раковиной, столешницей из искусственного кварца, белым полом, белой столешницей, тумбой под одну раковину и подвесной тумбой для на участке и в саду
Пример оригинального дизайна: маленькая ванная комната в стиле ретро с плоскими фасадами, инсталляцией, бежевой плиткой, керамической плиткой, белыми стенами, полом из терраццо, душевой кабиной, врезной раковиной, столешницей из искусственного кварца, белым полом, белой столешницей, тумбой под одну раковину и подвесной тумбой для на участке и в саду

Свежая идея для дизайна: большая ванная комната в современном стиле с ванной в нише, душем в нише, инсталляцией, бежевой плиткой, серой плиткой, керамогранитной плиткой, полом из керамогранита, настольной раковиной, столешницей из плитки, открытым душем, коричневой столешницей, сиденьем для душа, тумбой под одну раковину, подвесной тумбой, серыми стенами, душевой кабиной и серым полом - отличное фото интерьера
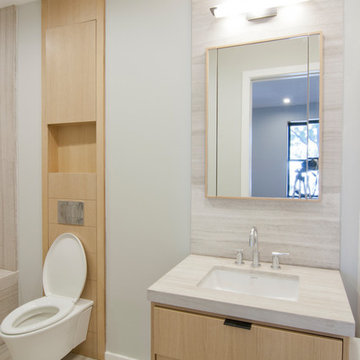
Источник вдохновения для домашнего уюта: большая ванная комната в современном стиле с полновстраиваемой ванной, душем над ванной, инсталляцией, бежевой плиткой, плиткой из листового камня, серыми стенами, полом из керамогранита, душевой кабиной и бежевым полом
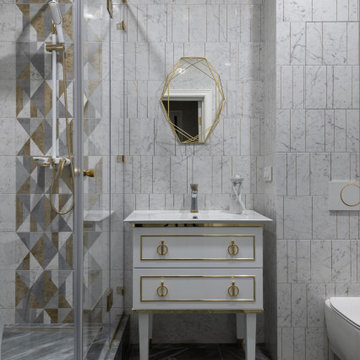
Идея дизайна: ванная комната в стиле неоклассика (современная классика) с плоскими фасадами, белыми фасадами, угловым душем, инсталляцией, бежевой плиткой, белой плиткой, серой плиткой, душевой кабиной и серым полом
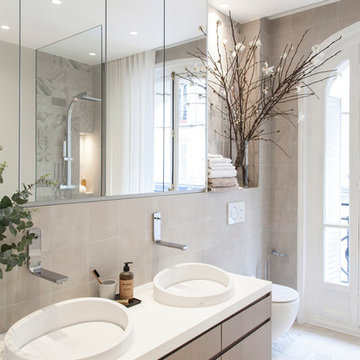
Bertrand Fompeyrine Photographe
Источник вдохновения для домашнего уюта: ванная комната в скандинавском стиле с плоскими фасадами, светлыми деревянными фасадами, инсталляцией, бежевой плиткой, бежевыми стенами, настольной раковиной и белой столешницей
Источник вдохновения для домашнего уюта: ванная комната в скандинавском стиле с плоскими фасадами, светлыми деревянными фасадами, инсталляцией, бежевой плиткой, бежевыми стенами, настольной раковиной и белой столешницей

Une belle salle d'eau résolument zen !
Une jolie mosaïque en pierre au sol, répondant à des carreaux non lisses aux multiples dégradés bleu-vert aux murs !
https://www.nevainteriordesign.com/
http://www.cotemaison.fr/avant-apres/diaporama/appartement-paris-15-renovation-ancien-duplex-vintage_31044.html

Proyecto realizado por Meritxell Ribé - The Room Studio
Construcción: The Room Work
Fotografías: Mauricio Fuertes
На фото: ванная комната среднего размера в средиземноморском стиле с серыми фасадами, бежевой плиткой, керамогранитной плиткой, белыми стенами, подвесной раковиной, столешницей из искусственного камня, бежевым полом, белой столешницей, душем в нише, инсталляцией, бетонным полом, душевой кабиной, открытым душем и плоскими фасадами
На фото: ванная комната среднего размера в средиземноморском стиле с серыми фасадами, бежевой плиткой, керамогранитной плиткой, белыми стенами, подвесной раковиной, столешницей из искусственного камня, бежевым полом, белой столешницей, душем в нише, инсталляцией, бетонным полом, душевой кабиной, открытым душем и плоскими фасадами

This bathroom was part of an apartment renovation and I used the same finishes that I used in their kitchen to keep a seamless design through-out.
The wall mounted vanity unit features large draws with american Oak veneer finish (planked) and Black Granite top with under-mounted sinks. Large mirror unit features storage behind the mirrors and lighting about the unit.
Large walk in shower with rain-head and adjustable shower.
Photography by Kallan MacLeod

Источник вдохновения для домашнего уюта: большая главная ванная комната в современном стиле с открытыми фасадами, фасадами цвета дерева среднего тона, открытым душем, инсталляцией, бежевой плиткой, белой плиткой, мраморной плиткой, белыми стенами, мраморным полом, настольной раковиной, столешницей из дерева, белым полом и открытым душем

Compact master bathroom remodel, Swiss Alps Photography
Идея дизайна: маленькая главная ванная комната в классическом стиле с фасадами с выступающей филенкой, фасадами цвета дерева среднего тона, душем без бортиков, инсталляцией, бежевой плиткой, плиткой из травертина, бежевыми стенами, полом из травертина, врезной раковиной, столешницей из искусственного кварца, разноцветным полом и душем с распашными дверями для на участке и в саду
Идея дизайна: маленькая главная ванная комната в классическом стиле с фасадами с выступающей филенкой, фасадами цвета дерева среднего тона, душем без бортиков, инсталляцией, бежевой плиткой, плиткой из травертина, бежевыми стенами, полом из травертина, врезной раковиной, столешницей из искусственного кварца, разноцветным полом и душем с распашными дверями для на участке и в саду
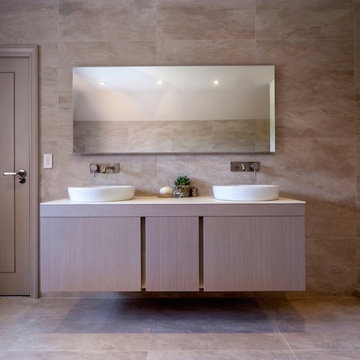
Working with and alongside Award Winning Janey Butler Interiors, creating n elegant Main Bedroom En-Suite Bathroom / Wet Room with walk in open rain shower, created using stunning Italian Porcelain Tiles. With under floor heating and Lutron Lighting & heat exchange throughout the whole of the house . Powder coated radiators in a calming colour to compliment this interior. The double walk in shower area has been created using a stunning large format tile which has a wonderful soft vein running through its design. A complimenting stone effect large tile for the walls and floor. Large Egg Bath with floor lit low LED lighting.
Brushed Stainelss Steel taps and fixtures throughout and a wall mounted toilet with wall mounted flush fitting flush.
Double His and Her sink with wood veneer wall mounted cupboard with lots of storage and soft close cupboards and drawers.
A beautiful relaxing room with calming colour tones and luxury design.
Ванная комната с инсталляцией и бежевой плиткой – фото дизайна интерьера
1