Ванная комната с коричневыми стенами и бетонным полом – фото дизайна интерьера
Сортировать:
Бюджет
Сортировать:Популярное за сегодня
1 - 20 из 256 фото

Dan Settle Photography
Идея дизайна: главная ванная комната в стиле лофт с бетонным полом, столешницей из бетона, серой столешницей, плоскими фасадами, серыми фасадами, душем без бортиков, коричневыми стенами, монолитной раковиной, серым полом и открытым душем
Идея дизайна: главная ванная комната в стиле лофт с бетонным полом, столешницей из бетона, серой столешницей, плоскими фасадами, серыми фасадами, душем без бортиков, коричневыми стенами, монолитной раковиной, серым полом и открытым душем
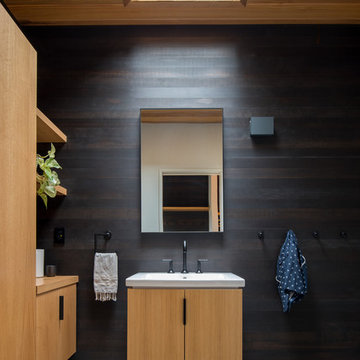
Идея дизайна: ванная комната в современном стиле с плоскими фасадами, светлыми деревянными фасадами, бетонным полом, серым полом и коричневыми стенами
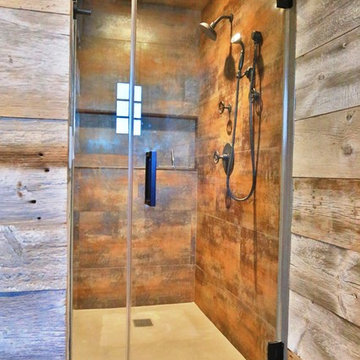
This bathroom had a very unique look with the concrete floor, reclaimed wood look tile, and shower enclosure with no saddle. Another beautiful shower door by Innovative Closet Designs! www.icdnj.com

На фото: большая главная ванная комната в стиле модернизм с душем без бортиков, синей плиткой, плиткой мозаикой, коричневыми стенами, бетонным полом, серым полом, душем с распашными дверями и сиденьем для душа
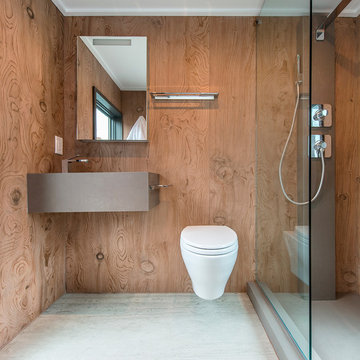
A playful combination of knots and meandering lines infuse La Bohème with a sense of movement and depth. This captivating Lebanon cedar inspired pattern has an attractive texture, both visual and tactile, owing to Neolith Digital Design technology. La Bohème combines well with other patterns to create a dynamic and stimulating space.
Inspired by earthy, natural landscapes, warm brown tones are characteristic of Barro. Its dark, ethereal patterning beautifully complements more strongly pronounced designs. It has a harmonising effect, tying together the other patterns in the room.
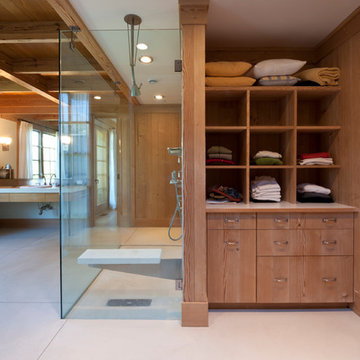
Jeff Heatley
Источник вдохновения для домашнего уюта: большая главная ванная комната в стиле кантри с открытыми фасадами, фасадами цвета дерева среднего тона, душем без бортиков, коричневыми стенами, бетонным полом, накладной раковиной и бежевым полом
Источник вдохновения для домашнего уюта: большая главная ванная комната в стиле кантри с открытыми фасадами, фасадами цвета дерева среднего тона, душем без бортиков, коричневыми стенами, бетонным полом, накладной раковиной и бежевым полом

This image presents a tranquil corner of a wet room where the sophistication of brown microcement meets the clarity of glass and the boldness of black accents. The continuous microcement surface envelops the space, creating a seamless cocoon that exudes contemporary charm and ease of maintenance. The clear glass shower divider allows the beauty of the microcement to remain uninterrupted, while the overhead shower fixture promises a rain-like experience that speaks to the ultimate in bathroom luxury. A modern, black heated towel rail adds a touch of chic functionality, standing out against the muted tones of the walls and floor. This space is a testament to the beauty of simplicity, where every element serves a purpose, and style is expressed through texture, tone, and the pure pleasure of design finesse.
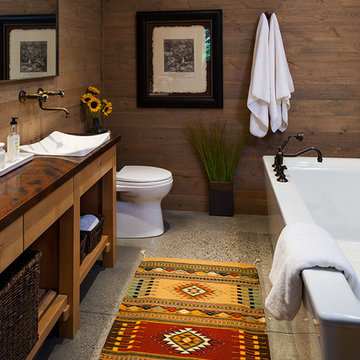
Пример оригинального дизайна: ванная комната среднего размера в стиле рустика с открытыми фасадами, отдельно стоящей ванной, коричневыми стенами, бетонным полом, настольной раковиной, столешницей из меди и светлыми деревянными фасадами
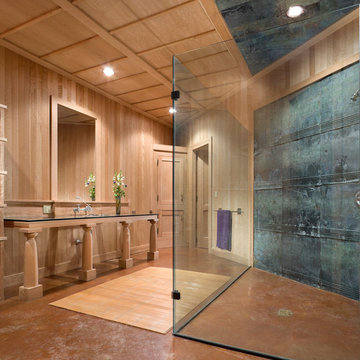
Photo: Durston Saylor
Стильный дизайн: маленькая главная ванная комната в стиле неоклассика (современная классика) с открытыми фасадами, светлыми деревянными фасадами, душем без бортиков, металлической плиткой, бетонным полом, врезной раковиной, стеклянной столешницей, открытым душем, коричневыми стенами и коричневым полом для на участке и в саду - последний тренд
Стильный дизайн: маленькая главная ванная комната в стиле неоклассика (современная классика) с открытыми фасадами, светлыми деревянными фасадами, душем без бортиков, металлической плиткой, бетонным полом, врезной раковиной, стеклянной столешницей, открытым душем, коричневыми стенами и коричневым полом для на участке и в саду - последний тренд

Leigh Simpson
Источник вдохновения для домашнего уюта: главная ванная комната в современном стиле с открытыми фасадами, фасадами цвета дерева среднего тона, японской ванной, душем в нише, коричневыми стенами, бетонным полом, монолитной раковиной, столешницей из дерева, открытым душем и коричневой столешницей
Источник вдохновения для домашнего уюта: главная ванная комната в современном стиле с открытыми фасадами, фасадами цвета дерева среднего тона, японской ванной, душем в нише, коричневыми стенами, бетонным полом, монолитной раковиной, столешницей из дерева, открытым душем и коричневой столешницей

This Boulder, Colorado remodel by fuentesdesign demonstrates the possibility of renewal in American suburbs, and Passive House design principles. Once an inefficient single story 1,000 square-foot ranch house with a forced air furnace, has been transformed into a two-story, solar powered 2500 square-foot three bedroom home ready for the next generation.
The new design for the home is modern with a sustainable theme, incorporating a palette of natural materials including; reclaimed wood finishes, FSC-certified pine Zola windows and doors, and natural earth and lime plasters that soften the interior and crisp contemporary exterior with a flavor of the west. A Ninety-percent efficient energy recovery fresh air ventilation system provides constant filtered fresh air to every room. The existing interior brick was removed and replaced with insulation. The remaining heating and cooling loads are easily met with the highest degree of comfort via a mini-split heat pump, the peak heat load has been cut by a factor of 4, despite the house doubling in size. During the coldest part of the Colorado winter, a wood stove for ambiance and low carbon back up heat creates a special place in both the living and kitchen area, and upstairs loft.
This ultra energy efficient home relies on extremely high levels of insulation, air-tight detailing and construction, and the implementation of high performance, custom made European windows and doors by Zola Windows. Zola’s ThermoPlus Clad line, which boasts R-11 triple glazing and is thermally broken with a layer of patented German Purenit®, was selected for the project. These windows also provide a seamless indoor/outdoor connection, with 9′ wide folding doors from the dining area and a matching 9′ wide custom countertop folding window that opens the kitchen up to a grassy court where mature trees provide shade and extend the living space during the summer months.
With air-tight construction, this home meets the Passive House Retrofit (EnerPHit) air-tightness standard of
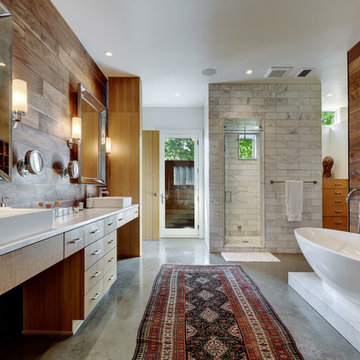
Allison Cartwright
Источник вдохновения для домашнего уюта: главная ванная комната в современном стиле с настольной раковиной, плоскими фасадами, светлыми деревянными фасадами, мраморной столешницей, отдельно стоящей ванной, душем в нише, белой плиткой, коричневыми стенами и бетонным полом
Источник вдохновения для домашнего уюта: главная ванная комната в современном стиле с настольной раковиной, плоскими фасадами, светлыми деревянными фасадами, мраморной столешницей, отдельно стоящей ванной, душем в нише, белой плиткой, коричневыми стенами и бетонным полом
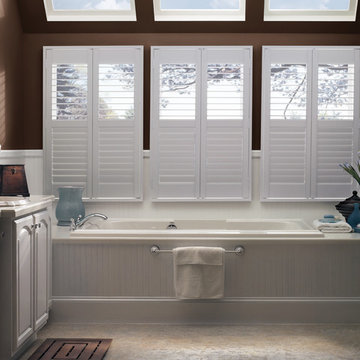
White Painted composite Plantation Shutters with 3 1/2" louvers, Divider rails and hidden tilting. This is an outside Mount with L Frames.
Идея дизайна: большая главная ванная комната в современном стиле с фасадами с выступающей филенкой, белыми фасадами, столешницей из искусственного кварца, белой плиткой, накладной ванной, коричневыми стенами, бетонным полом и врезной раковиной
Идея дизайна: большая главная ванная комната в современном стиле с фасадами с выступающей филенкой, белыми фасадами, столешницей из искусственного кварца, белой плиткой, накладной ванной, коричневыми стенами, бетонным полом и врезной раковиной
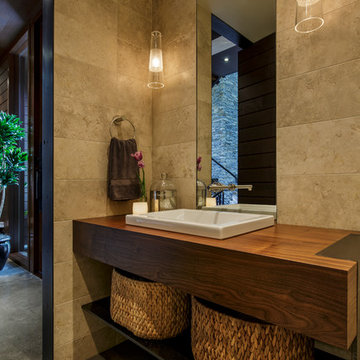
Идея дизайна: большая ванная комната в современном стиле с бежевой плиткой, бетонным полом, накладной раковиной, столешницей из дерева, открытыми фасадами, темными деревянными фасадами, керамогранитной плиткой, коричневыми стенами, серым полом и зеркалом с подсветкой
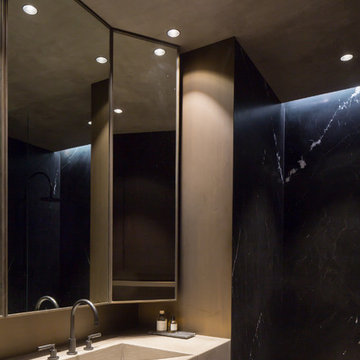
Luxury bathroom with a 'hotel feeling' in a loft in Antwerp. A moody atmosphere is created with a material palette consisting of black Nero Marquina marble from Spain, dark stained Walnut panelling, concrete flooring and patinated bronze detailing. Bronze detailing is continued in the floor to accentuate the strong lines and geometric shapes.
Photo by: Thomas De Bruyne

This master bathroom was completely redesigned and relocation of drains and removal and rebuilding of walls was done to complete a new layout. For the entrance barn doors were installed which really give this space the rustic feel. The main feature aside from the entrance is the freestanding tub located in the center of this master suite with a tiled bench built off the the side. The vanity is a Knotty Alder wood cabinet with a driftwood finish from Sollid Cabinetry. The 4" backsplash is a four color blend pebble rock from Emser Tile. The counter top is a remnant from Pental Quartz in "Alpine". The walk in shower features a corner bench and all tile used in this space is a 12x24 pe tuscania laid vertically. The shower also features the Emser Rivera pebble as the shower pan an decorative strip on the shower wall that was used as the backsplash in the vanity area.
Photography by Scott Basile
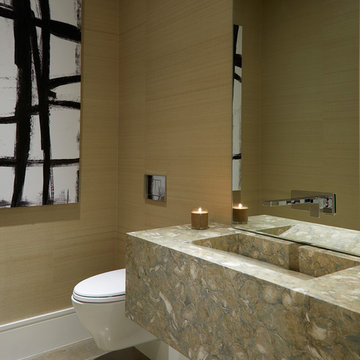
Daniel Newcomb photography, the decorators unlimited interiors.
Источник вдохновения для домашнего уюта: маленькая ванная комната в стиле модернизм с открытыми фасадами, инсталляцией, коричневыми стенами, бетонным полом, душевой кабиной, монолитной раковиной, столешницей из известняка, разноцветным полом и разноцветной столешницей для на участке и в саду
Источник вдохновения для домашнего уюта: маленькая ванная комната в стиле модернизм с открытыми фасадами, инсталляцией, коричневыми стенами, бетонным полом, душевой кабиной, монолитной раковиной, столешницей из известняка, разноцветным полом и разноцветной столешницей для на участке и в саду
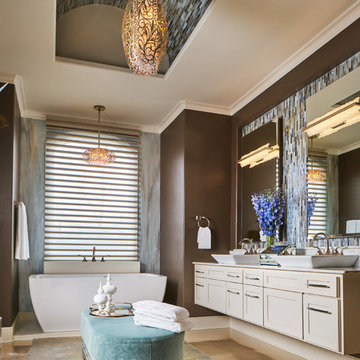
Teal is the operative color here: it's echoed in the overdyed hand knotted Persian rug, glass tile backsplash, velvet ottoman and accent wall. It can also be found in the glass tile barrel vault ceiling, which enlarges this already spacious master bathroom.
Design: Wesley-Wayne Interiors
Photo: Stephen Karlisch
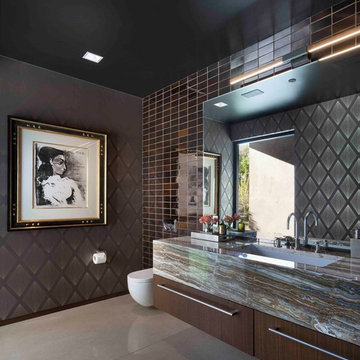
photography by raul garcia
На фото: ванная комната в современном стиле с плоскими фасадами, темными деревянными фасадами, коричневой плиткой, плиткой кабанчик, коричневыми стенами, бетонным полом, врезной раковиной и серым полом
На фото: ванная комната в современном стиле с плоскими фасадами, темными деревянными фасадами, коричневой плиткой, плиткой кабанчик, коричневыми стенами, бетонным полом, врезной раковиной и серым полом
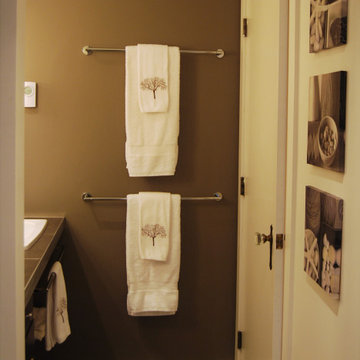
A chocolate brown wall (BM French press) creates drama and warmth, and a dramatic backdrop for the guest suite's white towels hung here on double bars behind the door.
Ванная комната с коричневыми стенами и бетонным полом – фото дизайна интерьера
1