Ванная комната с бетонным полом и коричневым полом – фото дизайна интерьера
Сортировать:
Бюджет
Сортировать:Популярное за сегодня
1 - 20 из 484 фото

Custom Built home designed to fit on an undesirable lot provided a great opportunity to think outside of the box with creating a large open concept living space with a kitchen, dining room, living room, and sitting area. This space has extra high ceilings with concrete radiant heat flooring and custom IKEA cabinetry throughout. The master suite sits tucked away on one side of the house while the other bedrooms are upstairs with a large flex space, great for a kids play area!

My favorite room in the house! Bicycle bathroom with farmhouse look. Concrete sink, metal roofing in the shower, concrete heated flooring.
Photo Credit D.E Grabenstein
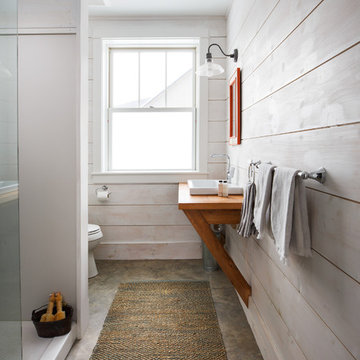
На фото: ванная комната в стиле кантри с душем в нише, белыми стенами, бетонным полом, накладной раковиной, столешницей из дерева, коричневым полом и коричневой столешницей с
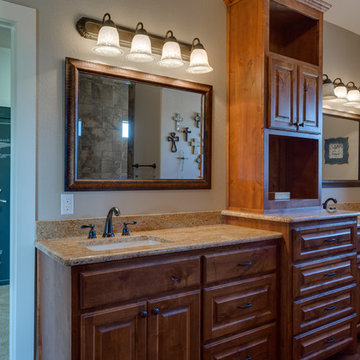
Walk-in master shower with multiple shower heads, body sprays, built in bench, travertine floor and small window above opposite wall. Double vanity in master bath with granite countertops, custom built-in cabinetry and open walk in closet.
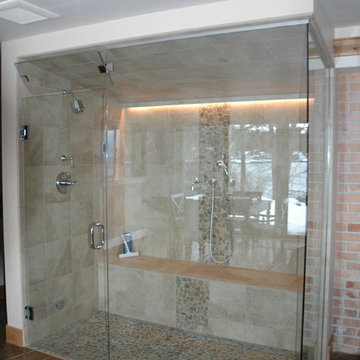
Steamer Showers and Saunas are Aluma Glass Specialties
На фото: главная ванная комната среднего размера в классическом стиле с бежевой плиткой, галечной плиткой, душем с распашными дверями, душем в нише, коричневыми стенами, бетонным полом и коричневым полом с
На фото: главная ванная комната среднего размера в классическом стиле с бежевой плиткой, галечной плиткой, душем с распашными дверями, душем в нише, коричневыми стенами, бетонным полом и коричневым полом с
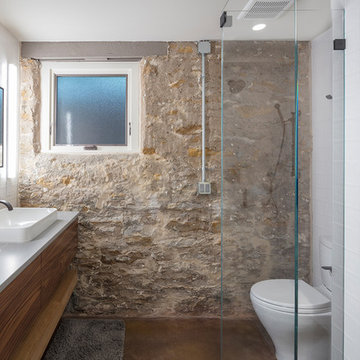
Bob Greenspan Photography
Стильный дизайн: ванная комната среднего размера в стиле рустика с бетонным полом и коричневым полом - последний тренд
Стильный дизайн: ванная комната среднего размера в стиле рустика с бетонным полом и коричневым полом - последний тренд
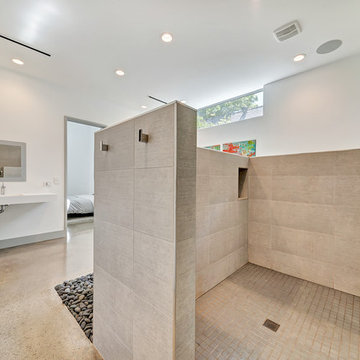
На фото: большая главная ванная комната в стиле модернизм с плоскими фасадами, серыми фасадами, накладной ванной, открытым душем, унитазом-моноблоком, серой плиткой, керамогранитной плиткой, белыми стенами, бетонным полом, подвесной раковиной, столешницей из искусственного камня, коричневым полом и открытым душем с

The goal of this project was to build a house that would be energy efficient using materials that were both economical and environmentally conscious. Due to the extremely cold winter weather conditions in the Catskills, insulating the house was a primary concern. The main structure of the house is a timber frame from an nineteenth century barn that has been restored and raised on this new site. The entirety of this frame has then been wrapped in SIPs (structural insulated panels), both walls and the roof. The house is slab on grade, insulated from below. The concrete slab was poured with a radiant heating system inside and the top of the slab was polished and left exposed as the flooring surface. Fiberglass windows with an extremely high R-value were chosen for their green properties. Care was also taken during construction to make all of the joints between the SIPs panels and around window and door openings as airtight as possible. The fact that the house is so airtight along with the high overall insulatory value achieved from the insulated slab, SIPs panels, and windows make the house very energy efficient. The house utilizes an air exchanger, a device that brings fresh air in from outside without loosing heat and circulates the air within the house to move warmer air down from the second floor. Other green materials in the home include reclaimed barn wood used for the floor and ceiling of the second floor, reclaimed wood stairs and bathroom vanity, and an on-demand hot water/boiler system. The exterior of the house is clad in black corrugated aluminum with an aluminum standing seam roof. Because of the extremely cold winter temperatures windows are used discerningly, the three largest windows are on the first floor providing the main living areas with a majestic view of the Catskill mountains.
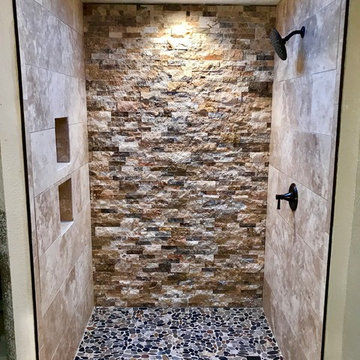
Пример оригинального дизайна: главная ванная комната среднего размера в стиле модернизм с открытыми фасадами, темными деревянными фасадами, душем в нише, бежевой плиткой, каменной плиткой, бежевыми стенами, бетонным полом, столешницей из дерева, коричневым полом, душем с раздвижными дверями и коричневой столешницей
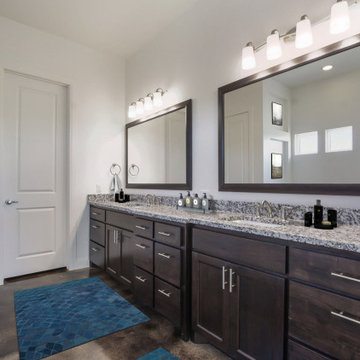
Стильный дизайн: большой главный совмещенный санузел в современном стиле с фасадами в стиле шейкер, белыми фасадами, отдельно стоящей ванной, душем в нише, раздельным унитазом, белой плиткой, плиткой кабанчик, белыми стенами, бетонным полом, врезной раковиной, столешницей из кварцита, коричневым полом, открытым душем, белой столешницей, тумбой под две раковины и встроенной тумбой - последний тренд
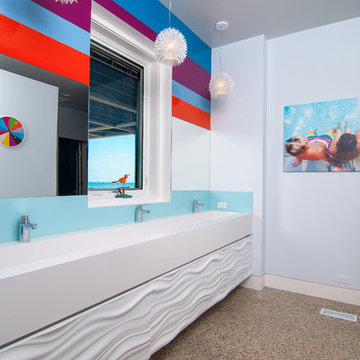
Beach bath off lower level outdoor areas.
PGP Photography
На фото: детская ванная комната в морском стиле с белыми фасадами, синими стенами, бетонным полом, раковиной с несколькими смесителями и коричневым полом
На фото: детская ванная комната в морском стиле с белыми фасадами, синими стенами, бетонным полом, раковиной с несколькими смесителями и коричневым полом

Master Bath
Свежая идея для дизайна: главная ванная комната в классическом стиле с фасадами в стиле шейкер, коричневыми фасадами, душем без бортиков, унитазом-моноблоком, белой плиткой, керамогранитной плиткой, бежевыми стенами, бетонным полом, настольной раковиной, столешницей из искусственного кварца, коричневым полом, душем с распашными дверями, белой столешницей, тумбой под две раковины и встроенной тумбой - отличное фото интерьера
Свежая идея для дизайна: главная ванная комната в классическом стиле с фасадами в стиле шейкер, коричневыми фасадами, душем без бортиков, унитазом-моноблоком, белой плиткой, керамогранитной плиткой, бежевыми стенами, бетонным полом, настольной раковиной, столешницей из искусственного кварца, коричневым полом, душем с распашными дверями, белой столешницей, тумбой под две раковины и встроенной тумбой - отличное фото интерьера

Пример оригинального дизайна: ванная комната в современном стиле с плоскими фасадами, фасадами цвета дерева среднего тона, отдельно стоящей ванной, белой плиткой, плиткой мозаикой, белыми стенами, бетонным полом, врезной раковиной, коричневым полом, белой столешницей, тумбой под две раковины, подвесной тумбой, балками на потолке, потолком из вагонки и сводчатым потолком
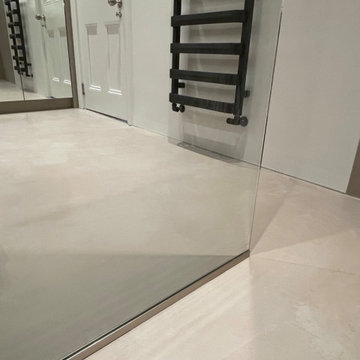
This image captures the sleek interplay of materials within a modern shower enclosure. The brushed chrome frame of the glass screen stands atop the uniform surface of the microcement, reflecting the meticulous attention to detail in the design. The glass acts as a silent guardian, separating yet not dividing, allowing the beauty of the microcement's texture to be admired without interruption. The subtlety of the microcement floor extends underfoot, its expansive and unblemished finish offering a sense of openness and fluidity that is both calming and luxurious. In the background, the black heated towel rail contrasts with the pristine walls, providing a striking visual anchor and a touch of industrial chic. This composition is a celebration of clean lines, reflective surfaces, and the understated elegance that defines contemporary bathroom design.
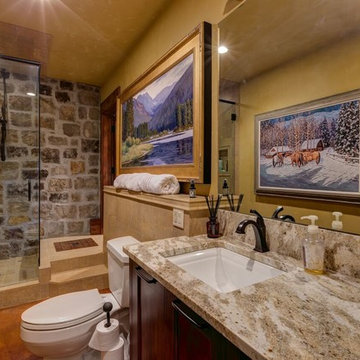
Свежая идея для дизайна: ванная комната среднего размера в стиле рустика с фасадами в стиле шейкер, темными деревянными фасадами, душем в нише, раздельным унитазом, каменной плиткой, желтыми стенами, бетонным полом, врезной раковиной, столешницей из гранита, открытым душем, душевой кабиной и коричневым полом - отличное фото интерьера
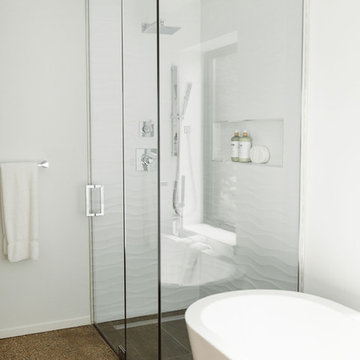
Photography by Olive + Ivy
На фото: ванная комната в стиле модернизм с отдельно стоящей ванной, угловым душем, белыми стенами, бетонным полом, коричневым полом, душем с распашными дверями и белой плиткой
На фото: ванная комната в стиле модернизм с отдельно стоящей ванной, угловым душем, белыми стенами, бетонным полом, коричневым полом, душем с распашными дверями и белой плиткой
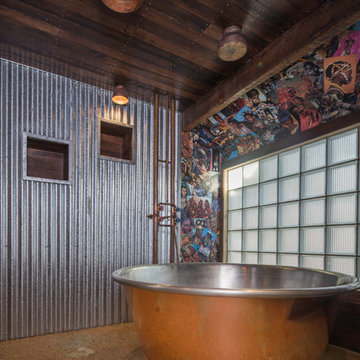
Свежая идея для дизайна: ванная комната в стиле лофт с отдельно стоящей ванной, серыми стенами, бетонным полом и коричневым полом - отличное фото интерьера
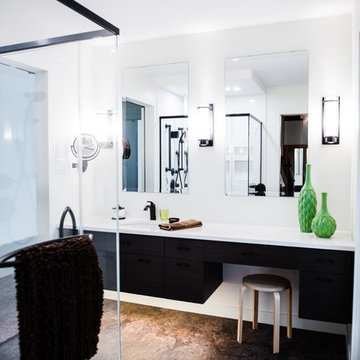
Пример оригинального дизайна: главная ванная комната среднего размера в стиле модернизм с плоскими фасадами, черными фасадами, белыми стенами, бетонным полом, столешницей из кварцита, коричневым полом, душем с распашными дверями и угловым душем
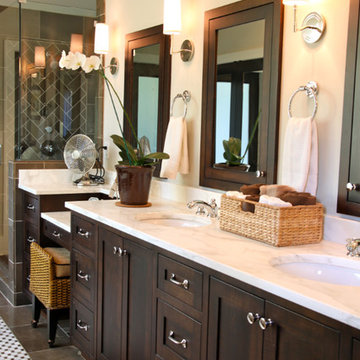
Rebekah Quintana
Стильный дизайн: большая главная ванная комната в стиле неоклассика (современная классика) с фасадами с утопленной филенкой, темными деревянными фасадами, душем в нише, черной плиткой, керамогранитной плиткой, бежевыми стенами, бетонным полом, врезной раковиной, мраморной столешницей, коричневым полом и душем с распашными дверями - последний тренд
Стильный дизайн: большая главная ванная комната в стиле неоклассика (современная классика) с фасадами с утопленной филенкой, темными деревянными фасадами, душем в нише, черной плиткой, керамогранитной плиткой, бежевыми стенами, бетонным полом, врезной раковиной, мраморной столешницей, коричневым полом и душем с распашными дверями - последний тренд
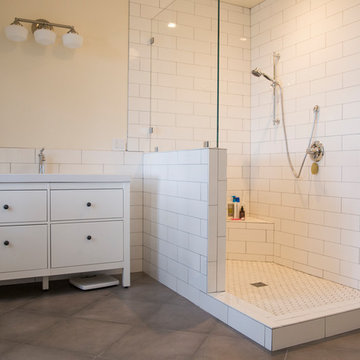
На фото: ванная комната среднего размера в стиле кантри с плоскими фасадами, белыми фасадами, угловым душем, белой плиткой, плиткой кабанчик, бежевыми стенами, бетонным полом, душевой кабиной, врезной раковиной, столешницей из искусственного кварца, коричневым полом и открытым душем
Ванная комната с бетонным полом и коричневым полом – фото дизайна интерьера
1