Ванная комната с белыми стенами – фото дизайна интерьера
Сортировать:
Бюджет
Сортировать:Популярное за сегодня
1 - 20 из 29 904 фото

Стильный дизайн: маленькая ванная комната в современном стиле с открытыми фасадами, фасадами цвета дерева среднего тона, угловым душем, белой плиткой, белыми стенами, душевой кабиной, настольной раковиной, душем с распашными дверями, белой столешницей, бетонным полом и серым полом для на участке и в саду - последний тренд

This bathroom is the perfect example of how warm woods won't darken your space! With white and blue accents, this master bath is both light and airy.
Scott Amundson Photography, LLC

Space efficiency and delicate design accents enhance this bathroom.
Пример оригинального дизайна: маленькая главная ванная комната в классическом стиле с настольной раковиной, фасадами с выступающей филенкой, белыми фасадами, столешницей из гранита, ванной на ножках, душем без бортиков, раздельным унитазом, белой плиткой, керамической плиткой, белыми стенами и полом из керамической плитки для на участке и в саду
Пример оригинального дизайна: маленькая главная ванная комната в классическом стиле с настольной раковиной, фасадами с выступающей филенкой, белыми фасадами, столешницей из гранита, ванной на ножках, душем без бортиков, раздельным унитазом, белой плиткой, керамической плиткой, белыми стенами и полом из керамической плитки для на участке и в саду

This was a whole house remodel done to prepare a 20 year old house for resale. Market comps for the neighborhood dictated the budget and we updated the house structurally with elements like a new roof, custom shower, counters, as well as aesthetically with new paint, carpet and fixtures.
This home is still the top seller for price per square foot over the past several years.

All Photos by Nikolas Koenig
Идея дизайна: главная ванная комната среднего размера в современном стиле с врезной раковиной, плоскими фасадами, синими фасадами, полновстраиваемой ванной, белой плиткой, белыми стенами, плиткой из листового камня, мраморной столешницей, белым полом и белой столешницей
Идея дизайна: главная ванная комната среднего размера в современном стиле с врезной раковиной, плоскими фасадами, синими фасадами, полновстраиваемой ванной, белой плиткой, белыми стенами, плиткой из листового камня, мраморной столешницей, белым полом и белой столешницей

Maximizing every inch of space in a tiny bath and keeping the space feeling open and inviting was the priority.
Стильный дизайн: маленькая главная ванная комната в современном стиле с светлыми деревянными фасадами, угловым душем, белой плиткой, керамогранитной плиткой, белыми стенами, полом из керамогранита, настольной раковиной, столешницей из кварцита, белым полом, душем с распашными дверями и плоскими фасадами для на участке и в саду - последний тренд
Стильный дизайн: маленькая главная ванная комната в современном стиле с светлыми деревянными фасадами, угловым душем, белой плиткой, керамогранитной плиткой, белыми стенами, полом из керамогранита, настольной раковиной, столешницей из кварцита, белым полом, душем с распашными дверями и плоскими фасадами для на участке и в саду - последний тренд

This Winchester home was love at first sight for this young family of four. The layout lacked function, had no master suite to speak of, an antiquated kitchen, non-existent connection to the outdoor living space and an absentee mud room… yes, true love. Windhill Builders to the rescue! Design and build a sanctuary that accommodates the daily, sometimes chaotic lifestyle of a busy family that provides practical function, exceptional finishes and pure comfort. We think the photos tell the story of this happy ending. Feast your eyes on the kitchen with its crisp, clean finishes and black accents that carry throughout the home. The Imperial Danby Honed Marble countertops, floating shelves, contrasting island painted in Benjamin Moore Timberwolfe add drama to this beautiful space. Flow around the kitchen, cozy family room, coffee & wine station, pantry, and work space all invite and connect you to the magnificent outdoor living room complete with gilded iron statement fixture. It’s irresistible! The master suite indulges with its dreamy slumber shades of grey, walk-in closet perfect for a princess and a glorious bath to wash away the day. Once an absentee mudroom, now steals the show with its black built-ins, gold leaf pendant lighting and unique cement tile. The picture-book New England front porch, adorned with rocking chairs provides the classic setting for ‘summering’ with a glass of cold lemonade.
Joyelle West Photography

Operable shutters on the tub window open to reveal a view of the coastline. The boys' bathroom has gray/blue and white subway tile on the walls and easy to maintain porcelain wood look tile on the floor.

• Remodeled Eichler bathroom
• General Contractor: CKM Construction
• Custom Floating Vanity: Benicia Cabinetry
• Sink: Provided by the client
• Plumbing Fixtures: Hansgrohe
• Tub: Americh
• Floor and Wall Tile: Emil Ceramica
•Glass Tile: Island Stone / Waveline
• Brushed steel cabinet pulls
• Shower niche

Photography by Paul Linnebach
Идея дизайна: большая главная ванная комната в морском стиле с плоскими фасадами, темными деревянными фасадами, угловым душем, унитазом-моноблоком, белыми стенами, настольной раковиной, серым полом, открытым душем, серой плиткой, керамической плиткой, полом из керамической плитки и столешницей из бетона
Идея дизайна: большая главная ванная комната в морском стиле с плоскими фасадами, темными деревянными фасадами, угловым душем, унитазом-моноблоком, белыми стенами, настольной раковиной, серым полом, открытым душем, серой плиткой, керамической плиткой, полом из керамической плитки и столешницей из бетона
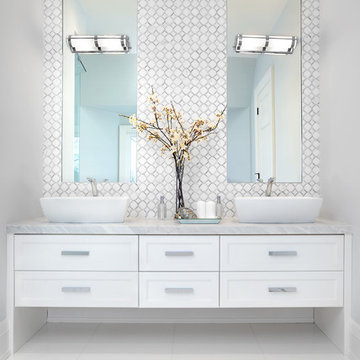
The goal was to create a bathroom which was luxurious, timeless, classic, yet absolutely current and contemporary.
Пример оригинального дизайна: большая главная ванная комната в стиле неоклассика (современная классика) с белыми фасадами, серой плиткой, белой плиткой, плиткой мозаикой, белыми стенами, настольной раковиной, белым полом, фасадами с утопленной филенкой, отдельно стоящей ванной, угловым душем, унитазом-моноблоком, мраморным полом, мраморной столешницей и душем с распашными дверями
Пример оригинального дизайна: большая главная ванная комната в стиле неоклассика (современная классика) с белыми фасадами, серой плиткой, белой плиткой, плиткой мозаикой, белыми стенами, настольной раковиной, белым полом, фасадами с утопленной филенкой, отдельно стоящей ванной, угловым душем, унитазом-моноблоком, мраморным полом, мраморной столешницей и душем с распашными дверями
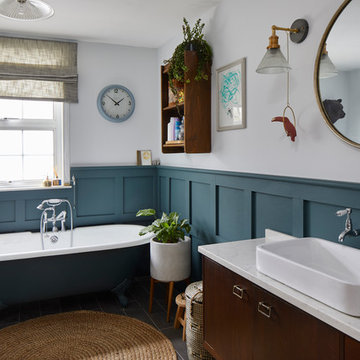
На фото: ванная комната в современном стиле с плоскими фасадами, темными деревянными фасадами, ванной на ножках, белыми стенами, настольной раковиной, серым полом и белой столешницей
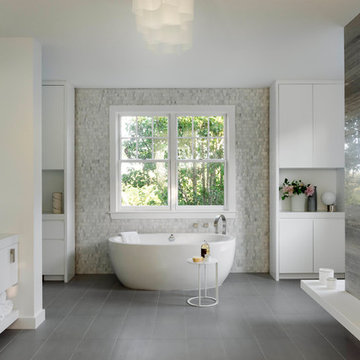
The Watermill House is a beautiful example of a classic Hamptons wood shingle style home. The design and renovation would maintain the character of the exterior while transforming the interiors to create an open and airy getaway for a busy and active family. The house comfortably sits within its one acre lot surrounded by tall hedges, old growth trees, and beautiful hydrangeas. The landscape influenced the design approach of the main floor interiors. Walls were removed and the kitchen was relocated to the front of the house to create an open plan for better flow and views to both the front and rear yards. The kitchen was designed to be both practical and beautiful. The u-shape design features modern appliances, white cabinetry and Corian countertops, and is anchored by a beautiful island with a knife-edge marble countertop. The island and the dining room table create a strong axis to the living room at the rear of the house. To further strengthen the connection to the outdoor decks and pool area of the rear yard, a full height sliding glass window system was installed. The clean lines and modern profiles of the window frames create unobstructed views and virtually remove the barrier between the interior and exterior spaces. The open plan allowed a new sitting area to be created between the dining room and stair. A screen, comprised of vertical fins, allows for a degree of openness, while creating enough separation to make the sitting area feel comfortable and nestled in its own area. The stair at the entry of the house was redesigned to match the new elegant and sophisticated spaces connected to it. New treads were installed to articulate and contrast the soft palette of finishes of the floors, walls, and ceilings. The new metal and glass handrail was intended to reduce visual noise and create subtle reflections of light.
Photo by Guillaume Gaudet
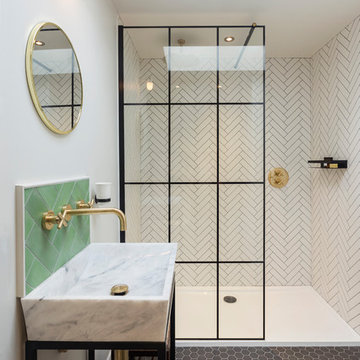
Richard Gadsby Photography
На фото: ванная комната в стиле фьюжн с душем в нише, белой плиткой, белыми стенами, полом из мозаичной плитки, консольной раковиной, черным полом и открытым душем с
На фото: ванная комната в стиле фьюжн с душем в нише, белой плиткой, белыми стенами, полом из мозаичной плитки, консольной раковиной, черным полом и открытым душем с

На фото: ванная комната в стиле кантри с фасадами цвета дерева среднего тона, душем без бортиков, белой плиткой, белыми стенами, душевой кабиной, врезной раковиной, разноцветным полом, душем с распашными дверями, нишей, сиденьем для душа и плоскими фасадами с

www.troythiesphoto.com
Источник вдохновения для домашнего уюта: большая главная ванная комната в морском стиле с душем в нише, белой плиткой, плиткой кабанчик, консольной раковиной, серым полом, шторкой для ванной, белыми стенами, полом из керамогранита и столешницей из искусственного камня
Источник вдохновения для домашнего уюта: большая главная ванная комната в морском стиле с душем в нише, белой плиткой, плиткой кабанчик, консольной раковиной, серым полом, шторкой для ванной, белыми стенами, полом из керамогранита и столешницей из искусственного камня
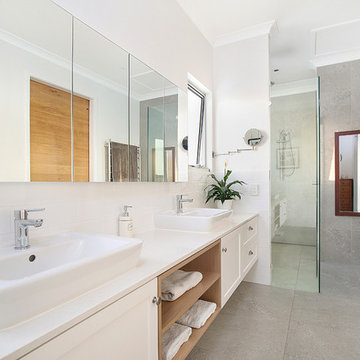
Zoogardi
Стильный дизайн: большая главная ванная комната в современном стиле с фасадами в стиле шейкер, белыми фасадами, двойным душем, серой плиткой, керамогранитной плиткой, белыми стенами, полом из керамогранита, настольной раковиной и столешницей из искусственного кварца - последний тренд
Стильный дизайн: большая главная ванная комната в современном стиле с фасадами в стиле шейкер, белыми фасадами, двойным душем, серой плиткой, керамогранитной плиткой, белыми стенами, полом из керамогранита, настольной раковиной и столешницей из искусственного кварца - последний тренд
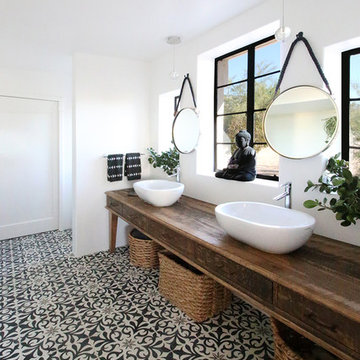
Источник вдохновения для домашнего уюта: ванная комната в стиле кантри с искусственно-состаренными фасадами, белыми стенами, настольной раковиной, столешницей из дерева, разноцветным полом и коричневой столешницей

Пример оригинального дизайна: большая главная ванная комната в стиле модернизм с плоскими фасадами, черными фасадами, угловым душем, черно-белой плиткой, плиткой мозаикой, белыми стенами, врезной раковиной, мраморной столешницей и мраморным полом
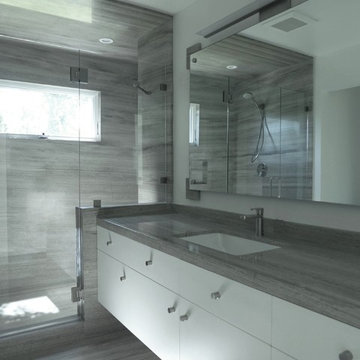
Emily Morillo
На фото: ванная комната среднего размера в стиле модернизм с плоскими фасадами, белыми фасадами, душем в нише, белыми стенами, врезной раковиной, полом из керамогранита, душевой кабиной и серой плиткой
На фото: ванная комната среднего размера в стиле модернизм с плоскими фасадами, белыми фасадами, душем в нише, белыми стенами, врезной раковиной, полом из керамогранита, душевой кабиной и серой плиткой
Ванная комната с белыми стенами – фото дизайна интерьера
1