Ванная комната с белыми стенами – фото дизайна интерьера
Сортировать:
Бюджет
Сортировать:Популярное за сегодня
1 - 20 из 203 651 фото
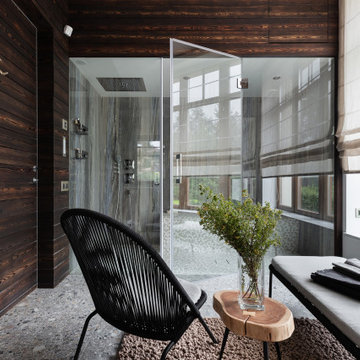
На фото: большая ванная комната в современном стиле с плоскими фасадами, светлыми деревянными фасадами, белыми стенами, полом из керамогранита, серым полом и панелями на стенах

Пример оригинального дизайна: главная, серо-белая ванная комната среднего размера в современном стиле с плоскими фасадами, белыми фасадами, отдельно стоящей ванной, белой плиткой, цементной плиткой, белыми стенами, полом из терраццо, накладной раковиной, столешницей из искусственного камня, белым полом, белой столешницей, окном, тумбой под одну раковину и напольной тумбой

Пример оригинального дизайна: большая ванная комната в современном стиле с синими фасадами, ванной в нише, душем в нише, белой плиткой, плиткой мозаикой, белыми стенами, полом из мозаичной плитки, душевой кабиной, столешницей из плитки, белым полом, белой столешницей, тумбой под одну раковину и встроенной тумбой
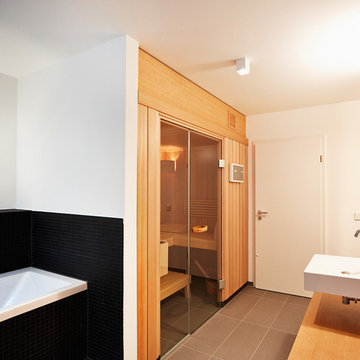
На фото: баня и сауна в современном стиле с светлыми деревянными фасадами, накладной ванной, черной плиткой, серой плиткой, плиткой мозаикой, белыми стенами и подвесной раковиной

Ванная комната с двойной раковиной. Сочетание коричневого и синего цветов
На фото: ванная комната среднего размера в классическом стиле с коричневыми фасадами, полновстраиваемой ванной, инсталляцией, синей плиткой, керамической плиткой, белыми стенами, полом из керамической плитки, накладной раковиной, столешницей из искусственного кварца, белой столешницей, тумбой под две раковины, напольной тумбой и фасадами в стиле шейкер с
На фото: ванная комната среднего размера в классическом стиле с коричневыми фасадами, полновстраиваемой ванной, инсталляцией, синей плиткой, керамической плиткой, белыми стенами, полом из керамической плитки, накладной раковиной, столешницей из искусственного кварца, белой столешницей, тумбой под две раковины, напольной тумбой и фасадами в стиле шейкер с

На фото: большая ванная комната в стиле неоклассика (современная классика) с фасадами в стиле шейкер, серыми фасадами, унитазом-моноблоком, синей плиткой, керамогранитной плиткой, белыми стенами, полом из керамической плитки, врезной раковиной, столешницей из кварцита, серым полом, серой столешницей, сиденьем для душа, тумбой под две раковины и встроенной тумбой с
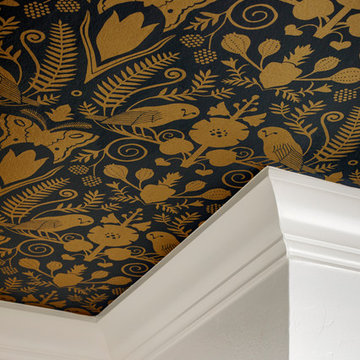
Источник вдохновения для домашнего уюта: маленькая ванная комната с черными фасадами, раздельным унитазом, белой плиткой, керамической плиткой, белыми стенами, мраморным полом, душевой кабиной, монолитной раковиной, серым полом, душем с распашными дверями и белой столешницей для на участке и в саду
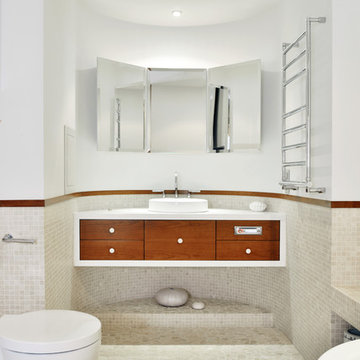
Ванная комната в белом цвете с раковиной, расположенной в округлой нише
Пример оригинального дизайна: главная ванная комната среднего размера в современном стиле с инсталляцией, бежевой плиткой, плиткой мозаикой, белыми стенами, полом из терраццо, настольной раковиной, бежевым полом, белой столешницей, плоскими фасадами, фасадами цвета дерева среднего тона и накладной ванной
Пример оригинального дизайна: главная ванная комната среднего размера в современном стиле с инсталляцией, бежевой плиткой, плиткой мозаикой, белыми стенами, полом из терраццо, настольной раковиной, бежевым полом, белой столешницей, плоскими фасадами, фасадами цвета дерева среднего тона и накладной ванной
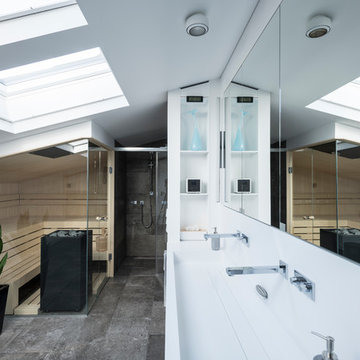
Fotos: Martin Kreuzer
Bildrechte: designfunktion Nürnberg
Идея дизайна: баня и сауна среднего размера в современном стиле с душем в нише, серой плиткой, белыми стенами, раковиной с несколькими смесителями, серым полом, белой столешницей и душем с распашными дверями
Идея дизайна: баня и сауна среднего размера в современном стиле с душем в нише, серой плиткой, белыми стенами, раковиной с несколькими смесителями, серым полом, белой столешницей и душем с распашными дверями

Cesar Rubio Photography
Стильный дизайн: большая главная ванная комната в классическом стиле с белыми фасадами, полновстраиваемой ванной, белой плиткой, белыми стенами, мраморным полом, врезной раковиной, мраморной столешницей, фасадами с утопленной филенкой, плиткой из листового камня, белым полом и белой столешницей - последний тренд
Стильный дизайн: большая главная ванная комната в классическом стиле с белыми фасадами, полновстраиваемой ванной, белой плиткой, белыми стенами, мраморным полом, врезной раковиной, мраморной столешницей, фасадами с утопленной филенкой, плиткой из листового камня, белым полом и белой столешницей - последний тренд
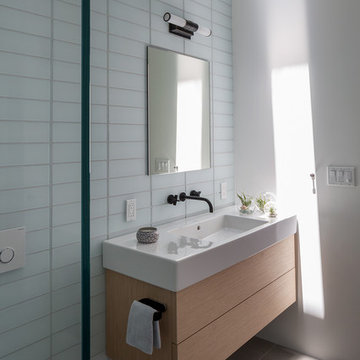
Свежая идея для дизайна: ванная комната среднего размера в современном стиле с плоскими фасадами, светлыми деревянными фасадами, стеклянной плиткой, инсталляцией, белыми стенами, монолитной раковиной, серым полом, белой столешницей, полом из керамогранита и душевой кабиной - отличное фото интерьера

This full home mid-century remodel project is in an affluent community perched on the hills known for its spectacular views of Los Angeles. Our retired clients were returning to sunny Los Angeles from South Carolina. Amidst the pandemic, they embarked on a two-year-long remodel with us - a heartfelt journey to transform their residence into a personalized sanctuary.
Opting for a crisp white interior, we provided the perfect canvas to showcase the couple's legacy art pieces throughout the home. Carefully curating furnishings that complemented rather than competed with their remarkable collection. It's minimalistic and inviting. We created a space where every element resonated with their story, infusing warmth and character into their newly revitalized soulful home.

На фото: большая главная ванная комната в средиземноморском стиле с плоскими фасадами, белыми фасадами, накладной ванной, душем без бортиков, раздельным унитазом, серой плиткой, мраморной плиткой, белыми стенами, мраморным полом, консольной раковиной, серым полом, душем с раздвижными дверями, белой столешницей, тумбой под одну раковину, подвесной тумбой и балками на потолке

This young married couple enlisted our help to update their recently purchased condo into a brighter, open space that reflected their taste. They traveled to Copenhagen at the onset of their trip, and that trip largely influenced the design direction of their home, from the herringbone floors to the Copenhagen-based kitchen cabinetry. We blended their love of European interiors with their Asian heritage and created a soft, minimalist, cozy interior with an emphasis on clean lines and muted palettes.
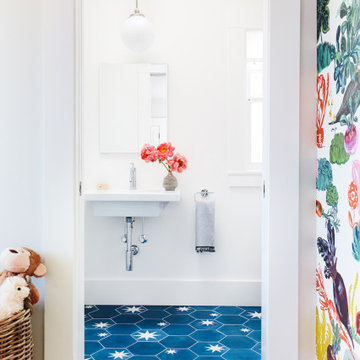
На фото: ванная комната в современном стиле с белыми стенами, полом из цементной плитки, подвесной раковиной, синим полом и тумбой под одну раковину с

The large glass-enclosed shower is lined with Daltile Magnitude Origami White ceramic tile. The floor of the shower includes large 12×24 tiles to match the bathroom floor tile size giving the homeowner fewer grout lines to clean while still having a beautiful tile shower floor. A convenient niche is designed into the shower perfect for holding shampoo bottles and soap. The dual stainless steel shower heads from Delta provide a spa-quality experience.
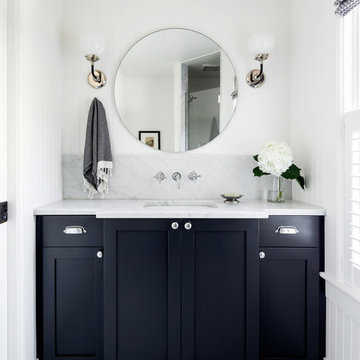
photo by Read Mckendree
Источник вдохновения для домашнего уюта: маленькая ванная комната в классическом стиле с фасадами в стиле шейкер, черными фасадами, серой плиткой, мраморной плиткой, белыми стенами, врезной раковиной, мраморной столешницей, разноцветным полом, серой столешницей, полом из мозаичной плитки, душевой кабиной и окном для на участке и в саду
Источник вдохновения для домашнего уюта: маленькая ванная комната в классическом стиле с фасадами в стиле шейкер, черными фасадами, серой плиткой, мраморной плиткой, белыми стенами, врезной раковиной, мраморной столешницей, разноцветным полом, серой столешницей, полом из мозаичной плитки, душевой кабиной и окном для на участке и в саду
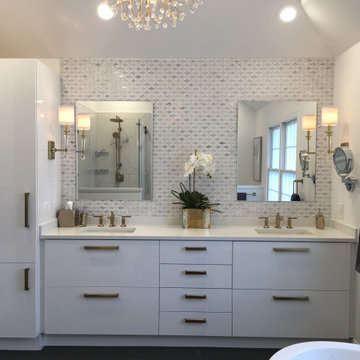
White high gloss flat panel cabinetry with gold handles
Идея дизайна: большая главная ванная комната в стиле неоклассика (современная классика) с плоскими фасадами, белыми фасадами, отдельно стоящей ванной, открытым душем, раздельным унитазом, белой плиткой, керамогранитной плиткой, белыми стенами, полом из керамогранита, врезной раковиной, столешницей из искусственного кварца, серым полом, душем с раздвижными дверями, белой столешницей, сиденьем для душа, тумбой под две раковины и встроенной тумбой
Идея дизайна: большая главная ванная комната в стиле неоклассика (современная классика) с плоскими фасадами, белыми фасадами, отдельно стоящей ванной, открытым душем, раздельным унитазом, белой плиткой, керамогранитной плиткой, белыми стенами, полом из керамогранита, врезной раковиной, столешницей из искусственного кварца, серым полом, душем с раздвижными дверями, белой столешницей, сиденьем для душа, тумбой под две раковины и встроенной тумбой

На фото: большая главная ванная комната в стиле неоклассика (современная классика) с фасадами в стиле шейкер, светлыми деревянными фасадами, отдельно стоящей ванной, двойным душем, унитазом-моноблоком, белой плиткой, керамогранитной плиткой, белыми стенами, полом из керамогранита, подвесной раковиной, мраморной столешницей, серым полом, душем с распашными дверями, белой столешницей, сиденьем для душа, тумбой под две раковины и встроенной тумбой

We started with a blank slate on this basement project where our only obstacles were exposed steel support columns, existing plumbing risers from the concrete slab, and dropped soffits concealing ductwork on the ceiling. It had the advantage of tall ceilings, an existing egress window, and a sliding door leading to a newly constructed patio.
This family of five loves the beach and frequents summer beach resorts in the Northeast. Bringing that aesthetic home to enjoy all year long was the inspiration for the décor, as well as creating a family-friendly space for entertaining.
Wish list items included room for a billiard table, wet bar, game table, family room, guest bedroom, full bathroom, space for a treadmill and closed storage. The existing structural elements helped to define how best to organize the basement. For instance, we knew we wanted to connect the bar area and billiards table with the patio in order to create an indoor/outdoor entertaining space. It made sense to use the egress window for the guest bedroom for both safety and natural light. The bedroom also would be adjacent to the plumbing risers for easy access to the new bathroom. Since the primary focus of the family room would be for TV viewing, natural light did not need to filter into that space. We made sure to hide the columns inside of newly constructed walls and dropped additional soffits where needed to make the ceiling mechanicals feel less random.
In addition to the beach vibe, the homeowner has valuable sports memorabilia that was to be prominently displayed including two seats from the original Yankee stadium.
For a coastal feel, shiplap is used on two walls of the family room area. In the bathroom shiplap is used again in a more creative way using wood grain white porcelain tile as the horizontal shiplap “wood”. We connected the tile horizontally with vertical white grout joints and mimicked the horizontal shadow line with dark grey grout. At first glance it looks like we wrapped the shower with real wood shiplap. Materials including a blue and white patterned floor, blue penny tiles and a natural wood vanity checked the list for that seaside feel.
A large reclaimed wood door on an exposed sliding barn track separates the family room from the game room where reclaimed beams are punctuated with cable lighting. Cabinetry and a beverage refrigerator are tucked behind the rolling bar cabinet (that doubles as a Blackjack table!). A TV and upright video arcade machine round-out the entertainment in the room. Bar stools, two rotating club chairs, and large square poufs along with the Yankee Stadium seats provide fun places to sit while having a drink, watching billiards or a game on the TV.
Signed baseballs can be found behind the bar, adjacent to the billiard table, and on specially designed display shelves next to the poker table in the family room.
Thoughtful touches like the surfboards, signage, photographs and accessories make a visitor feel like they are on vacation at a well-appointed beach resort without being cliché.
Ванная комната с белыми стенами – фото дизайна интерьера
1