Ванная комната с каменной плиткой и белыми стенами – фото дизайна интерьера
Сортировать:
Бюджет
Сортировать:Популярное за сегодня
1 - 20 из 10 255 фото
1 из 3

Michael Hsu
Пример оригинального дизайна: большая главная ванная комната в современном стиле с открытыми фасадами, белыми фасадами, душем в нише, белой плиткой, белыми стенами, темным паркетным полом, каменной плиткой и окном
Пример оригинального дизайна: большая главная ванная комната в современном стиле с открытыми фасадами, белыми фасадами, душем в нише, белой плиткой, белыми стенами, темным паркетным полом, каменной плиткой и окном

Kat Alves-Photography
Пример оригинального дизайна: маленькая ванная комната в стиле кантри с черными фасадами, открытым душем, унитазом-моноблоком, разноцветной плиткой, каменной плиткой, белыми стенами, мраморным полом, врезной раковиной, мраморной столешницей, плоскими фасадами и напольной тумбой для на участке и в саду
Пример оригинального дизайна: маленькая ванная комната в стиле кантри с черными фасадами, открытым душем, унитазом-моноблоком, разноцветной плиткой, каменной плиткой, белыми стенами, мраморным полом, врезной раковиной, мраморной столешницей, плоскими фасадами и напольной тумбой для на участке и в саду

5'6" × 7'-0" room with Restoration Hardware "Hutton" vanity (36"w x 24"d) and "Hutton" mirror, sconces by Waterworks "Newel", shower size 36" x 36" with 22" door, HansGrohe "Axor Montreux" shower set. Wall paint is "pearl white" by Pratt & Lambert and wood trim is "white dove" eggshell from Benjamin Moore. Wall tiles are 3"x6" honed, carrara marble with inset hexagonals for the niche. Coved ceiling - walls are curved into a flat ceiling.

The open style master shower is 6 feet by 12 feet and features a Brazilian walnut walkway that bisects the Carrera marble floor and continues outdoors as the deck of the outside shower.
A Bonisolli Photography

Photos by Kaity
Источник вдохновения для домашнего уюта: большая главная ванная комната в современном стиле с раковиной с несколькими смесителями, плоскими фасадами, белыми фасадами, отдельно стоящей ванной, каменной плиткой, белыми стенами, душем без бортиков, инсталляцией и серой плиткой
Источник вдохновения для домашнего уюта: большая главная ванная комната в современном стиле с раковиной с несколькими смесителями, плоскими фасадами, белыми фасадами, отдельно стоящей ванной, каменной плиткой, белыми стенами, душем без бортиков, инсталляцией и серой плиткой

The goal of this project was to upgrade the builder grade finishes and create an ergonomic space that had a contemporary feel. This bathroom transformed from a standard, builder grade bathroom to a contemporary urban oasis. This was one of my favorite projects, I know I say that about most of my projects but this one really took an amazing transformation. By removing the walls surrounding the shower and relocating the toilet it visually opened up the space. Creating a deeper shower allowed for the tub to be incorporated into the wet area. Adding a LED panel in the back of the shower gave the illusion of a depth and created a unique storage ledge. A custom vanity keeps a clean front with different storage options and linear limestone draws the eye towards the stacked stone accent wall.
Houzz Write Up: https://www.houzz.com/magazine/inside-houzz-a-chopped-up-bathroom-goes-streamlined-and-swank-stsetivw-vs~27263720
The layout of this bathroom was opened up to get rid of the hallway effect, being only 7 foot wide, this bathroom needed all the width it could muster. Using light flooring in the form of natural lime stone 12x24 tiles with a linear pattern, it really draws the eye down the length of the room which is what we needed. Then, breaking up the space a little with the stone pebble flooring in the shower, this client enjoyed his time living in Japan and wanted to incorporate some of the elements that he appreciated while living there. The dark stacked stone feature wall behind the tub is the perfect backdrop for the LED panel, giving the illusion of a window and also creates a cool storage shelf for the tub. A narrow, but tasteful, oval freestanding tub fit effortlessly in the back of the shower. With a sloped floor, ensuring no standing water either in the shower floor or behind the tub, every thought went into engineering this Atlanta bathroom to last the test of time. With now adequate space in the shower, there was space for adjacent shower heads controlled by Kohler digital valves. A hand wand was added for use and convenience of cleaning as well. On the vanity are semi-vessel sinks which give the appearance of vessel sinks, but with the added benefit of a deeper, rounded basin to avoid splashing. Wall mounted faucets add sophistication as well as less cleaning maintenance over time. The custom vanity is streamlined with drawers, doors and a pull out for a can or hamper.
A wonderful project and equally wonderful client. I really enjoyed working with this client and the creative direction of this project.
Brushed nickel shower head with digital shower valve, freestanding bathtub, curbless shower with hidden shower drain, flat pebble shower floor, shelf over tub with LED lighting, gray vanity with drawer fronts, white square ceramic sinks, wall mount faucets and lighting under vanity. Hidden Drain shower system. Atlanta Bathroom.

Grand Master Ensuite Bathroom with Walnut Custom Vanity and Storage Unit & a free standing Bathtub.
Custom Cabinetry: Thorpe Concepts
Photography: Young Glass Photography

A modern yet welcoming master bathroom with . Photographed by Thomas Kuoh Photography.
Пример оригинального дизайна: главная ванная комната среднего размера в стиле модернизм с фасадами цвета дерева среднего тона, полновстраиваемой ванной, открытым душем, унитазом-моноблоком, белой плиткой, каменной плиткой, белыми стенами, мраморным полом, монолитной раковиной, столешницей из искусственного кварца, белым полом, открытым душем, белой столешницей и плоскими фасадами
Пример оригинального дизайна: главная ванная комната среднего размера в стиле модернизм с фасадами цвета дерева среднего тона, полновстраиваемой ванной, открытым душем, унитазом-моноблоком, белой плиткой, каменной плиткой, белыми стенами, мраморным полом, монолитной раковиной, столешницей из искусственного кварца, белым полом, открытым душем, белой столешницей и плоскими фасадами

Photography: Ben Gebo
На фото: маленькая главная ванная комната в стиле неоклассика (современная классика) с фасадами в стиле шейкер, инсталляцией, белой плиткой, каменной плиткой, белыми стенами, полом из мозаичной плитки, врезной раковиной, мраморной столешницей, белыми фасадами, душем в нише, душем с распашными дверями и белым полом для на участке и в саду с
На фото: маленькая главная ванная комната в стиле неоклассика (современная классика) с фасадами в стиле шейкер, инсталляцией, белой плиткой, каменной плиткой, белыми стенами, полом из мозаичной плитки, врезной раковиной, мраморной столешницей, белыми фасадами, душем в нише, душем с распашными дверями и белым полом для на участке и в саду с
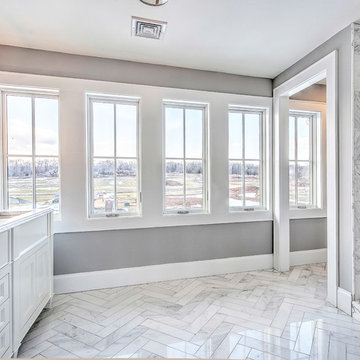
a modern house, with simple vanity and historical color pallet.
На фото: главная ванная комната среднего размера в стиле кантри с плоскими фасадами, белыми фасадами, открытым душем, унитазом-моноблоком, белой плиткой, каменной плиткой, белыми стенами, мраморным полом, врезной раковиной и мраморной столешницей
На фото: главная ванная комната среднего размера в стиле кантри с плоскими фасадами, белыми фасадами, открытым душем, унитазом-моноблоком, белой плиткой, каменной плиткой, белыми стенами, мраморным полом, врезной раковиной и мраморной столешницей

Michael Lowry Photography
Источник вдохновения для домашнего уюта: главная ванная комната: освещение в стиле неоклассика (современная классика) с врезной раковиной, отдельно стоящей ванной, угловым душем, серой плиткой, белыми стенами, белыми фасадами, столешницей из искусственного кварца, каменной плиткой и полом из травертина
Источник вдохновения для домашнего уюта: главная ванная комната: освещение в стиле неоклассика (современная классика) с врезной раковиной, отдельно стоящей ванной, угловым душем, серой плиткой, белыми стенами, белыми фасадами, столешницей из искусственного кварца, каменной плиткой и полом из травертина

A typical post-1906 Noe Valley house is simultaneously restored, expanded and redesigned to keep what works and rethink what doesn’t. The front façade, is scraped and painted a crisp monochrome white—it worked. The new asymmetrical gabled rear addition takes the place of a windowless dead end box that didn’t. A “Great kitchen”, open yet formally defined living and dining rooms, a generous master suite, and kid’s rooms with nooks and crannies, all make for a newly designed house that straddles old and new.
Structural Engineer: Gregory Paul Wallace SE
General Contractor: Cardea Building Co.
Photographer: Open Homes Photography

На фото: большая главная ванная комната в современном стиле с плоскими фасадами, белыми фасадами, отдельно стоящей ванной, душем, серой плиткой, каменной плиткой, белыми стенами, полом из керамической плитки, врезной раковиной, столешницей из кварцита, серым полом, душем с распашными дверями, белой столешницей, тумбой под две раковины и подвесной тумбой
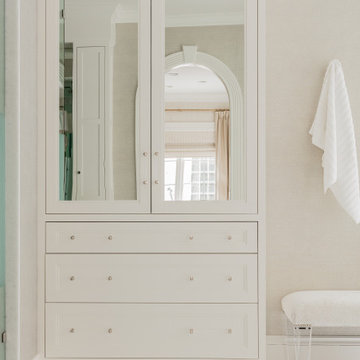
Идея дизайна: огромная главная ванная комната в стиле неоклассика (современная классика) с фасадами с утопленной филенкой, белыми фасадами, отдельно стоящей ванной, душевой комнатой, унитазом-моноблоком, белой плиткой, каменной плиткой, белыми стенами, мраморным полом, врезной раковиной, мраморной столешницей, белым полом, душем с распашными дверями и белой столешницей

Master bath his and her's.
Пример оригинального дизайна: огромная главная ванная комната в стиле модернизм с плоскими фасадами, светлыми деревянными фасадами, отдельно стоящей ванной, двойным душем, раздельным унитазом, белой плиткой, каменной плиткой, белыми стенами, полом из керамогранита, настольной раковиной, столешницей из гранита, белым полом, открытым душем и черной столешницей
Пример оригинального дизайна: огромная главная ванная комната в стиле модернизм с плоскими фасадами, светлыми деревянными фасадами, отдельно стоящей ванной, двойным душем, раздельным унитазом, белой плиткой, каменной плиткой, белыми стенами, полом из керамогранита, настольной раковиной, столешницей из гранита, белым полом, открытым душем и черной столешницей

На фото: главная ванная комната в стиле модернизм с стеклянными фасадами, белыми фасадами, отдельно стоящей ванной, открытым душем, белой плиткой, каменной плиткой, белыми стенами, мраморным полом, настольной раковиной, столешницей из искусственного кварца, белым полом, душем с распашными дверями, белой столешницей и инсталляцией

Brand: Showplace Wood Products
Door Style: Chesapeake 275
Wood Specie: Oak
Finish: Coffee
Counter Top
Brand: Onyx
Color: Dove
Источник вдохновения для домашнего уюта: большая ванная комната в стиле неоклассика (современная классика) с фасадами с выступающей филенкой, темными деревянными фасадами, столешницей из оникса, угловым душем, серой плиткой, каменной плиткой, белыми стенами, полом из винила, врезной раковиной, коричневым полом и открытым душем
Источник вдохновения для домашнего уюта: большая ванная комната в стиле неоклассика (современная классика) с фасадами с выступающей филенкой, темными деревянными фасадами, столешницей из оникса, угловым душем, серой плиткой, каменной плиткой, белыми стенами, полом из винила, врезной раковиной, коричневым полом и открытым душем
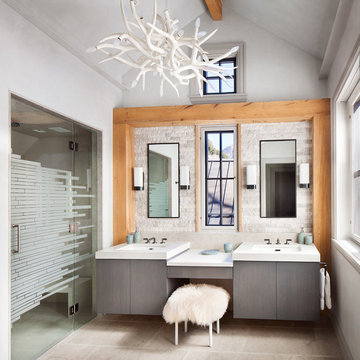
Gibeon Photography. Roll and Hill Superordinate Antler Chandelier. Kallista One Wall Sconces.
Свежая идея для дизайна: ванная комната в стиле рустика с плоскими фасадами, серыми фасадами, душем в нише, бежевой плиткой, каменной плиткой, белыми стенами, врезной раковиной и душем с распашными дверями - отличное фото интерьера
Свежая идея для дизайна: ванная комната в стиле рустика с плоскими фасадами, серыми фасадами, душем в нише, бежевой плиткой, каменной плиткой, белыми стенами, врезной раковиной и душем с распашными дверями - отличное фото интерьера
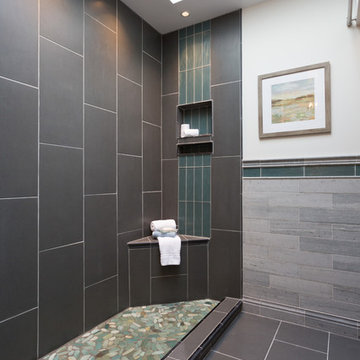
Beth Genengels Photography
Идея дизайна: главная ванная комната среднего размера в стиле неоклассика (современная классика) с плоскими фасадами, белыми фасадами, открытым душем, унитазом-моноблоком, серой плиткой, каменной плиткой, белыми стенами, полом из керамической плитки, врезной раковиной, мраморной столешницей, черным полом и открытым душем
Идея дизайна: главная ванная комната среднего размера в стиле неоклассика (современная классика) с плоскими фасадами, белыми фасадами, открытым душем, унитазом-моноблоком, серой плиткой, каменной плиткой, белыми стенами, полом из керамической плитки, врезной раковиной, мраморной столешницей, черным полом и открытым душем
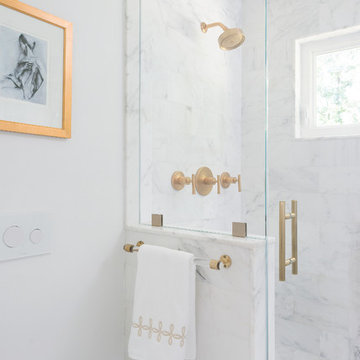
Photography: Ben Gebo
Пример оригинального дизайна: маленькая главная ванная комната в стиле неоклассика (современная классика) с фасадами в стиле шейкер, белыми фасадами, душем в нише, инсталляцией, белой плиткой, каменной плиткой, белыми стенами, полом из мозаичной плитки, врезной раковиной, мраморной столешницей, душем с распашными дверями и белым полом для на участке и в саду
Пример оригинального дизайна: маленькая главная ванная комната в стиле неоклассика (современная классика) с фасадами в стиле шейкер, белыми фасадами, душем в нише, инсталляцией, белой плиткой, каменной плиткой, белыми стенами, полом из мозаичной плитки, врезной раковиной, мраморной столешницей, душем с распашными дверями и белым полом для на участке и в саду
Ванная комната с каменной плиткой и белыми стенами – фото дизайна интерьера
1