Ванная комната с белыми фасадами и зелеными стенами – фото дизайна интерьера
Сортировать:
Бюджет
Сортировать:Популярное за сегодня
1 - 20 из 6 354 фото
1 из 3

Стильный дизайн: маленький главный совмещенный санузел в современном стиле с плоскими фасадами, белыми фасадами, душем в нише, инсталляцией, зеленой плиткой, керамической плиткой, зелеными стенами, полом из керамогранита, врезной раковиной, столешницей из искусственного камня, серым полом, душем с раздвижными дверями, серой столешницей, тумбой под одну раковину, напольной тумбой и деревянным потолком для на участке и в саду - последний тренд

Небольшая ванная комната площадью 6.5 м2 вместила все что только нужно для комфортной жизни, включая хозяйственный блок.
Источник вдохновения для домашнего уюта: маленькая ванная комната в современном стиле с белыми фасадами, зеркальной плиткой, зелеными стенами, душевой кабиной, душем с распашными дверями и подвесной тумбой для на участке и в саду
Источник вдохновения для домашнего уюта: маленькая ванная комната в современном стиле с белыми фасадами, зеркальной плиткой, зелеными стенами, душевой кабиной, душем с распашными дверями и подвесной тумбой для на участке и в саду

Стильный дизайн: ванная комната среднего размера в морском стиле с белыми фасадами, зеленой плиткой, паркетным полом среднего тона, монолитной раковиной, коричневым полом, белой столешницей, открытыми фасадами, инсталляцией, зелеными стенами, душевой кабиной и столешницей из искусственного камня - последний тренд

This 1930's Barrington Hills farmhouse was in need of some TLC when it was purchased by this southern family of five who planned to make it their new home. The renovation taken on by Advance Design Studio's designer Scott Christensen and master carpenter Justin Davis included a custom porch, custom built in cabinetry in the living room and children's bedrooms, 2 children's on-suite baths, a guest powder room, a fabulous new master bath with custom closet and makeup area, a new upstairs laundry room, a workout basement, a mud room, new flooring and custom wainscot stairs with planked walls and ceilings throughout the home.
The home's original mechanicals were in dire need of updating, so HVAC, plumbing and electrical were all replaced with newer materials and equipment. A dramatic change to the exterior took place with the addition of a quaint standing seam metal roofed farmhouse porch perfect for sipping lemonade on a lazy hot summer day.
In addition to the changes to the home, a guest house on the property underwent a major transformation as well. Newly outfitted with updated gas and electric, a new stacking washer/dryer space was created along with an updated bath complete with a glass enclosed shower, something the bath did not previously have. A beautiful kitchenette with ample cabinetry space, refrigeration and a sink was transformed as well to provide all the comforts of home for guests visiting at the classic cottage retreat.
The biggest design challenge was to keep in line with the charm the old home possessed, all the while giving the family all the convenience and efficiency of modern functioning amenities. One of the most interesting uses of material was the porcelain "wood-looking" tile used in all the baths and most of the home's common areas. All the efficiency of porcelain tile, with the nostalgic look and feel of worn and weathered hardwood floors. The home’s casual entry has an 8" rustic antique barn wood look porcelain tile in a rich brown to create a warm and welcoming first impression.
Painted distressed cabinetry in muted shades of gray/green was used in the powder room to bring out the rustic feel of the space which was accentuated with wood planked walls and ceilings. Fresh white painted shaker cabinetry was used throughout the rest of the rooms, accentuated by bright chrome fixtures and muted pastel tones to create a calm and relaxing feeling throughout the home.
Custom cabinetry was designed and built by Advance Design specifically for a large 70” TV in the living room, for each of the children’s bedroom’s built in storage, custom closets, and book shelves, and for a mudroom fit with custom niches for each family member by name.
The ample master bath was fitted with double vanity areas in white. A generous shower with a bench features classic white subway tiles and light blue/green glass accents, as well as a large free standing soaking tub nestled under a window with double sconces to dim while relaxing in a luxurious bath. A custom classic white bookcase for plush towels greets you as you enter the sanctuary bath.

Robert Clark
Стильный дизайн: ванная комната среднего размера в классическом стиле с фасадами с утопленной филенкой, белыми фасадами, столешницей из гранита, серой плиткой, керамической плиткой, накладной ванной, врезной раковиной, полом из керамической плитки и зелеными стенами - последний тренд
Стильный дизайн: ванная комната среднего размера в классическом стиле с фасадами с утопленной филенкой, белыми фасадами, столешницей из гранита, серой плиткой, керамической плиткой, накладной ванной, врезной раковиной, полом из керамической плитки и зелеными стенами - последний тренд

This en-suite bathroom is all about fun. We opted for a monochrome style to contrast with the colourful guest bedroom. We sourced geometric tiles that make blur the edges of the space and bring a contemporary feel to the space.

This classic vintage bathroom has it all. Claw-foot tub, mosaic black and white hexagon marble tile, glass shower and custom vanity.
На фото: маленькая главная ванная комната в классическом стиле с фасадами островного типа, белыми фасадами, ванной на ножках, душем без бортиков, унитазом-моноблоком, зеленой плиткой, зелеными стенами, мраморным полом, накладной раковиной, мраморной столешницей, разноцветным полом, душем с распашными дверями, белой столешницей, тумбой под одну раковину, напольной тумбой и панелями на стенах для на участке и в саду
На фото: маленькая главная ванная комната в классическом стиле с фасадами островного типа, белыми фасадами, ванной на ножках, душем без бортиков, унитазом-моноблоком, зеленой плиткой, зелеными стенами, мраморным полом, накладной раковиной, мраморной столешницей, разноцветным полом, душем с распашными дверями, белой столешницей, тумбой под одну раковину, напольной тумбой и панелями на стенах для на участке и в саду

This was a small, enclosed shower in this Master Bathroom. We wanted to give all the glitz and glam this homeowner deserved and make this small space feel larger. We achieved this by running the same wall tile in the shower as the sink wall. It was a tight budget that we were able to make work with real and faux marble mixed together in a clever way. We kept everything light and in cool colors to give that luxurious spa feel.
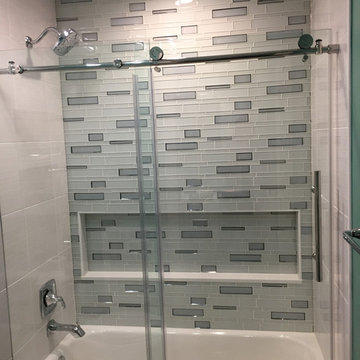
Not much could have been done here with the floorplan but the upgrades were quite dramatic. Double floating vanity, full height mirrors, two different tiles in tub shower.

The adorable hall bath is used by the family's 5 boys.
На фото: маленькая детская ванная комната в стиле неоклассика (современная классика) с фасадами с выступающей филенкой, белыми фасадами, ванной в нише, душем над ванной, раздельным унитазом, бежевой плиткой, керамической плиткой, зелеными стенами, полом из керамической плитки, монолитной раковиной, столешницей из искусственного камня, бежевым полом, шторкой для ванной, бежевой столешницей, зеркалом с подсветкой, тумбой под одну раковину, напольной тумбой, потолком с обоями и обоями на стенах для на участке и в саду
На фото: маленькая детская ванная комната в стиле неоклассика (современная классика) с фасадами с выступающей филенкой, белыми фасадами, ванной в нише, душем над ванной, раздельным унитазом, бежевой плиткой, керамической плиткой, зелеными стенами, полом из керамической плитки, монолитной раковиной, столешницей из искусственного камня, бежевым полом, шторкой для ванной, бежевой столешницей, зеркалом с подсветкой, тумбой под одну раковину, напольной тумбой, потолком с обоями и обоями на стенах для на участке и в саду

These repeat clients had remodeled almost their entire home with us except this bathroom! They decided they wanted to add a powder bath to increase the value of their home. What is now a powder bath and guest bath/walk-in closet, used to be one second master bathroom. You could access it from either the hallway or through the guest bedroom, so the entries were already there.
Structurally, the only major change was closing in a window and changing the size of another. Originally, there was two smaller vertical windows, so we closed off one and increased the size of the other. The remaining window is now 5' wide x 12' high and was placed up above the vanity mirrors. Three sconces were installed on either side and between the two mirrors to add more light.
The new shower/tub was placed where the closet used to be and what used to be the water closet, became the new walk-in closet.
There is plenty of room in the guest bath with functionality and flow and there is just enough room in the powder bath.
The design and finishes chosen in these bathrooms are eclectic, which matches the rest of their house perfectly!
They have an entire house "their style" and have now added the luxury of another bathroom to this already amazing home.
Check out our other Melshire Drive projects (and Mixed Metals bathroom) to see the rest of the beautifully eclectic house.
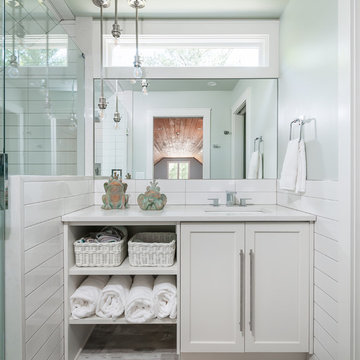
Innovative Construction is a different kind of renovation company because of the people that work there. They do very high quality work as well, which is not a common combination! Many of the construction guys have been working with Innovative Construction for years and they are the most thoughtful, happiest and hardworking crew we have ever been around. The office crew are very responsive and always go the extra mile to be helpful (thanks, Aisling)! Our recent job was smaller than our first job, and we still received personal service and great attention to detail (thanks, Trevor). I was amazed at how willing they all are to investigate the best options for our specific job, whether it be a different material or product or design. Innovative Construction is determined to make sure you are satisfied with the work done, and Clark is always willing to address any issues or concerns quickly and in such a pleasant and non confrontational matter. Believe me, these are people you want working on your house… or just people that you would want in your house at any time!! This was our second time using Innovative Construction and we will certainly use them again in the future and we highly recommend them.

Lincoln Barbour
Свежая идея для дизайна: детская ванная комната среднего размера в стиле неоклассика (современная классика) с белыми фасадами, ванной в нише, душем над ванной, зеленой плиткой, синей плиткой, керамической плиткой, зелеными стенами, полом из цементной плитки, врезной раковиной, столешницей из искусственного кварца, бирюзовым полом, шторкой для ванной и фасадами с утопленной филенкой - отличное фото интерьера
Свежая идея для дизайна: детская ванная комната среднего размера в стиле неоклассика (современная классика) с белыми фасадами, ванной в нише, душем над ванной, зеленой плиткой, синей плиткой, керамической плиткой, зелеными стенами, полом из цементной плитки, врезной раковиной, столешницей из искусственного кварца, бирюзовым полом, шторкой для ванной и фасадами с утопленной филенкой - отличное фото интерьера
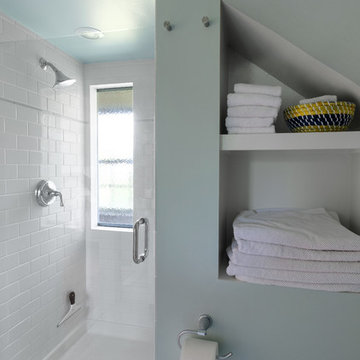
New guest bathroom in existing attic space
Michael S. Koryta
Источник вдохновения для домашнего уюта: ванная комната среднего размера в стиле ретро с плоскими фасадами, белыми фасадами, зелеными стенами, полом из керамической плитки, белым полом, душем с распашными дверями, белой плиткой, керамогранитной плиткой, душевой кабиной и накладной раковиной
Источник вдохновения для домашнего уюта: ванная комната среднего размера в стиле ретро с плоскими фасадами, белыми фасадами, зелеными стенами, полом из керамической плитки, белым полом, душем с распашными дверями, белой плиткой, керамогранитной плиткой, душевой кабиной и накладной раковиной

The goal of this bath was to create a spa-like feel. Opting for the dominant color of white accented by sage green contributed to the successful outcome. A 54” white vanity with double sinks topped with Carrera marble continued the monochromatic color scheme. The Eva collection of Moen brand fixtures in a brushed nickel finish were selected for the faucet, towel ring, paper holder, and towel bars. Double bands of glass mosaic tile and niche backing accented the 3x6 Brennero Carrera tile on the shower walls. A Moentrol valve faucet was installed in the shower in order to have force and flow balance.

Builder: J. Peterson Homes
Interior Designer: Francesca Owens
Photographers: Ashley Avila Photography, Bill Hebert, & FulView
Capped by a picturesque double chimney and distinguished by its distinctive roof lines and patterned brick, stone and siding, Rookwood draws inspiration from Tudor and Shingle styles, two of the world’s most enduring architectural forms. Popular from about 1890 through 1940, Tudor is characterized by steeply pitched roofs, massive chimneys, tall narrow casement windows and decorative half-timbering. Shingle’s hallmarks include shingled walls, an asymmetrical façade, intersecting cross gables and extensive porches. A masterpiece of wood and stone, there is nothing ordinary about Rookwood, which combines the best of both worlds.
Once inside the foyer, the 3,500-square foot main level opens with a 27-foot central living room with natural fireplace. Nearby is a large kitchen featuring an extended island, hearth room and butler’s pantry with an adjacent formal dining space near the front of the house. Also featured is a sun room and spacious study, both perfect for relaxing, as well as two nearby garages that add up to almost 1,500 square foot of space. A large master suite with bath and walk-in closet which dominates the 2,700-square foot second level which also includes three additional family bedrooms, a convenient laundry and a flexible 580-square-foot bonus space. Downstairs, the lower level boasts approximately 1,000 more square feet of finished space, including a recreation room, guest suite and additional storage.
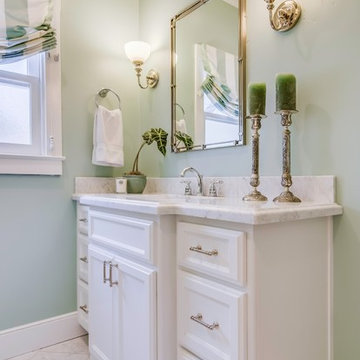
Chris Merenda-Axtell Interior Design
1930's East Sacramento remodel . Bathroom , small space ,
Carrera marble slab, kohler memoirs under mount sink, , kohler polished chrome faucets , framed mirror . marble floor, subway tile walls, recessed shampoo shelf . Revere style cabinets, Lewis Custom Classc Homes construction, Daniel Reagan photography
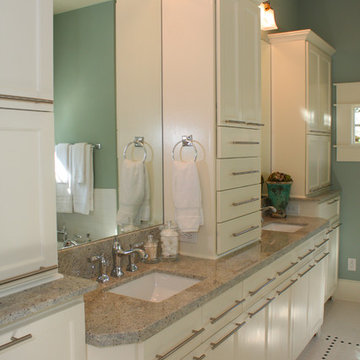
An awesome Oak Forest Home, with heavy trim around windows and doors with cove crown moulding. Plugs in over sized base boards, gorgeous select red oak floors stained spice brown. Smooth walls with designer colors.
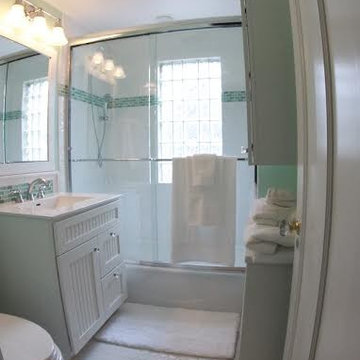
This bright and cheery kid's bathroom has come a long way from the original dark and boring bathroom. Incorporating a tumbled glass mosaic that resembles sea glass, added a touch of whimsy. Additional storage was essential for a shared bathroom. A porcelain countertop with integral sink makes for easy cleaning. Recessed can lighting provides plenty of general lighting and a light bar above the sink add great additional task lighting. Octagon and dot floor tile and subway tile helps lend itself to the traditional style home. Vanity by Dura Supreme Cabinetry.
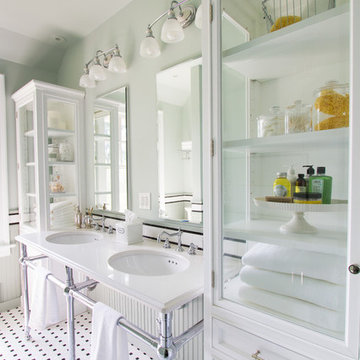
Jessica Yurjevich
Стильный дизайн: маленькая детская ванная комната в стиле неоклассика (современная классика) с консольной раковиной, фасадами с декоративным кантом, белыми фасадами, столешницей из искусственного кварца, накладной ванной, душем над ванной, раздельным унитазом, белой плиткой, керамической плиткой, зелеными стенами и полом из мозаичной плитки для на участке и в саду - последний тренд
Стильный дизайн: маленькая детская ванная комната в стиле неоклассика (современная классика) с консольной раковиной, фасадами с декоративным кантом, белыми фасадами, столешницей из искусственного кварца, накладной ванной, душем над ванной, раздельным унитазом, белой плиткой, керамической плиткой, зелеными стенами и полом из мозаичной плитки для на участке и в саду - последний тренд
Ванная комната с белыми фасадами и зелеными стенами – фото дизайна интерьера
1