Ванная комната с белыми фасадами и каменной плиткой – фото дизайна интерьера
Сортировать:
Бюджет
Сортировать:Популярное за сегодня
141 - 160 из 12 182 фото
1 из 3
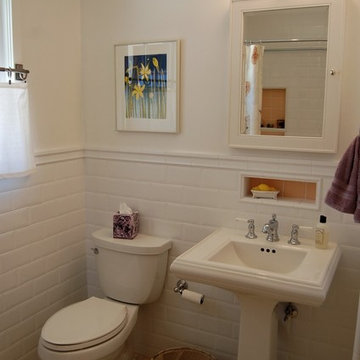
Guest Bathroom with custom linen cabinet and claw foot bathtub
На фото: маленькая ванная комната в классическом стиле с раковиной с пьедесталом, фасадами с утопленной филенкой, белыми фасадами, ванной на ножках, открытым душем, раздельным унитазом, бежевой плиткой, каменной плиткой, белыми стенами и полом из травертина для на участке и в саду с
На фото: маленькая ванная комната в классическом стиле с раковиной с пьедесталом, фасадами с утопленной филенкой, белыми фасадами, ванной на ножках, открытым душем, раздельным унитазом, бежевой плиткой, каменной плиткой, белыми стенами и полом из травертина для на участке и в саду с
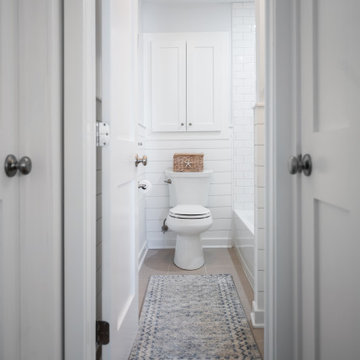
Источник вдохновения для домашнего уюта: маленькая главная ванная комната в морском стиле с фасадами в стиле шейкер, белыми фасадами, столешницей из искусственного кварца, тумбой под одну раковину, встроенной тумбой, ванной в нише, душем над ванной, раздельным унитазом, серой плиткой, каменной плиткой, полом из керамической плитки, врезной раковиной, шторкой для ванной, белой столешницей, нишей и стенами из вагонки для на участке и в саду
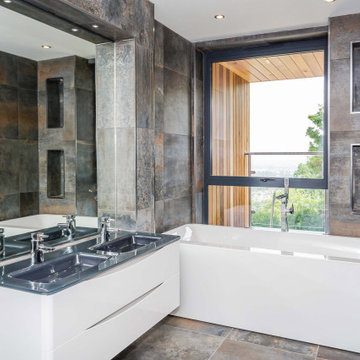
Whilst the site was a good size for the building, the working area was tight due to the very steep slope and limited access. Therefore, to minimise construction costs RRA designed the replacement dwelling to use the existing building footprint and foundations, and kept the ridge height the same as the existing house. The garage became part of the main house using a small link and a subterranean level with additional parking was excavated. This strategy resulting in no negative visual impact to the views of surrounding buildings whilst enabling a significant increase to the floor area.
Extensive glazing was used strategically to benefit from the stunning views over Cheltenham whilst also allowing the building to fully utilise the solar gain to heat the house. Balcony areas have been added to offer the inhabitants outdoor space, other than the garden, from which to enjoy the views.
Central to the building is the large kitchen area which links several areas of the house. This features a central void space to a large rooflight positioned to increase the natural light within the deepest part of the building.
In order to integrate the contemporary style into the natural surroundings a pallette of render, Cedar Cladding, Local Stone and Powder Coated Aluminium Windows was employed.
Externally the use of solar powered, low-level lighting, illuminates the access forecourt for safety, without causing excessive light pollution.
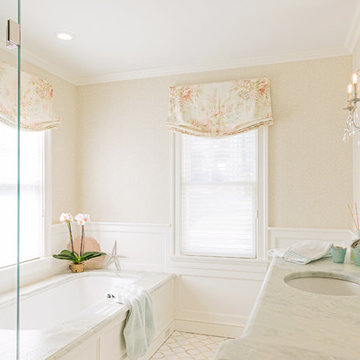
The master bath offers everything one needs for a long soak in the tub after a day of kayaking on the Sound. Plenty of storage in the custom vanity, sconces mounted on the mirror look like mini floating chandeliers, and the floor is an interesting combination of quartz and marble.
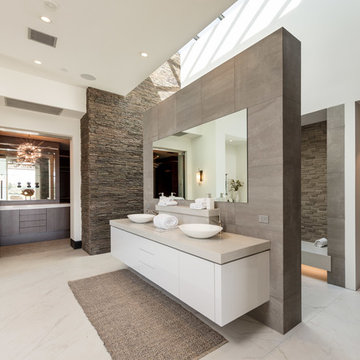
Источник вдохновения для домашнего уюта: главная ванная комната в современном стиле с плоскими фасадами, белыми фасадами, открытым душем, коричневой плиткой, серой плиткой, каменной плиткой, белыми стенами, настольной раковиной, белым полом, открытым душем и бежевой столешницей
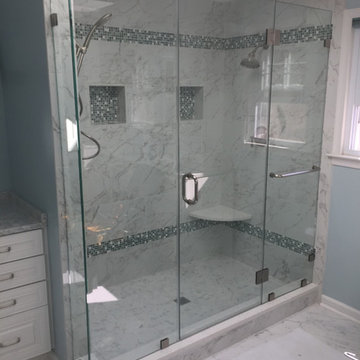
Стильный дизайн: ванная комната среднего размера в современном стиле с фасадами с выступающей филенкой, белыми фасадами, душем в нише, унитазом-моноблоком, серой плиткой, каменной плиткой, серыми стенами, мраморным полом, душевой кабиной, врезной раковиной, мраморной столешницей, белым полом и душем с распашными дверями - последний тренд
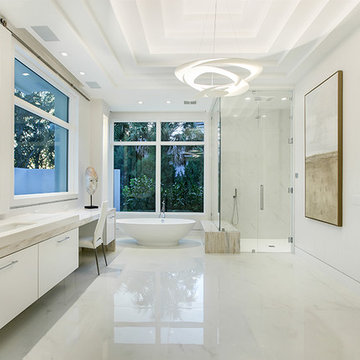
This contemporary home in Jupiter, FL combines clean lines and smooth textures to create a sleek space while incorporate modern accents. The modern detail in the home make the space a sophisticated retreat. With modern floating stairs, bold area rugs, and modern artwork, this home makes a statement.
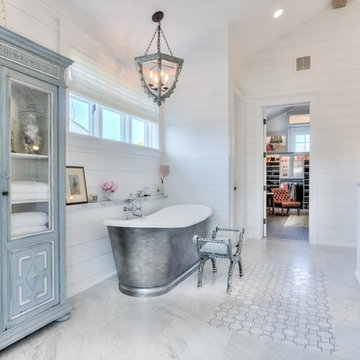
interior designer: Kathryn Smith
Источник вдохновения для домашнего уюта: огромная главная ванная комната в стиле кантри с фасадами с декоративным кантом, белыми фасадами, отдельно стоящей ванной, душем в нише, серой плиткой, белой плиткой, каменной плиткой, мраморной столешницей, белыми стенами, мраморным полом и врезной раковиной
Источник вдохновения для домашнего уюта: огромная главная ванная комната в стиле кантри с фасадами с декоративным кантом, белыми фасадами, отдельно стоящей ванной, душем в нише, серой плиткой, белой плиткой, каменной плиткой, мраморной столешницей, белыми стенами, мраморным полом и врезной раковиной
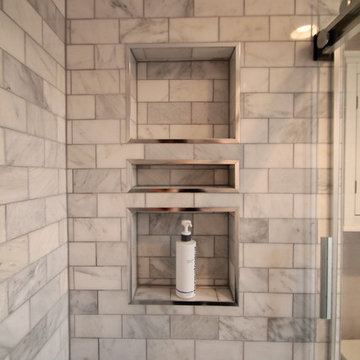
This classy final product was the result of many challenging weeks and lots of changes! What started out as a pretty large scope of work turned into a massive scope of work, and we ended up designing and reworking just about every part of every space in the house. On the main level, we upgraded an existing powder room, adding a pantry to the kitchen, installed a new gas fireplace to replace the old wood burning, painted everything with a new fresh palette, scraped off the popcorn ceilings, and implemented a new lighting scheme throughout. Upstairs, we did a full upgrade remodel to the guest bathroom, and gorgeous renovation to the master bathroom. We installed new ceiling fans in every bedroom, painted the entire level, hung a new stairwell chandelier, replaced closet doors, scraped popcorn ceilings, and added recessed lights. In the basement, we added a new stair railing, remodeled the basement bathroom, completed re-faced the existing fireplace and hearth, added a new gas insert, created a gorgeous back storage wall, and scraped popcorn ceilings. We also painted and added recessed lighting here, and replaced old wood doors with fresh white ones. This whole house carries a gorgeous, fresh, elegantly traditional aesthetic now that is cohesive and beautiful!
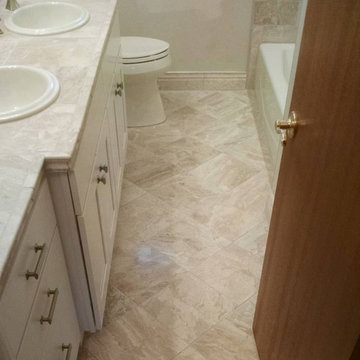
Ryan Pietrusinski
Пример оригинального дизайна: главная ванная комната среднего размера в классическом стиле с фасадами в стиле шейкер, белыми фасадами, ванной в нише, душем над ванной, раздельным унитазом, бежевой плиткой, каменной плиткой, бежевыми стенами, полом из травертина, накладной раковиной, столешницей из плитки и бежевым полом
Пример оригинального дизайна: главная ванная комната среднего размера в классическом стиле с фасадами в стиле шейкер, белыми фасадами, ванной в нише, душем над ванной, раздельным унитазом, бежевой плиткой, каменной плиткой, бежевыми стенами, полом из травертина, накладной раковиной, столешницей из плитки и бежевым полом
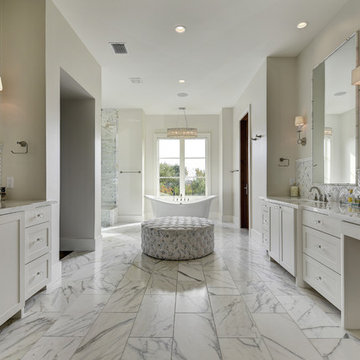
Twist Tours
Стильный дизайн: огромная главная ванная комната в стиле неоклассика (современная классика) с фасадами в стиле шейкер, белыми фасадами, отдельно стоящей ванной, серой плиткой, белой плиткой, каменной плиткой, бежевыми стенами, мраморным полом, врезной раковиной, мраморной столешницей, серым полом, душем в нише и душем с распашными дверями - последний тренд
Стильный дизайн: огромная главная ванная комната в стиле неоклассика (современная классика) с фасадами в стиле шейкер, белыми фасадами, отдельно стоящей ванной, серой плиткой, белой плиткой, каменной плиткой, бежевыми стенами, мраморным полом, врезной раковиной, мраморной столешницей, серым полом, душем в нише и душем с распашными дверями - последний тренд
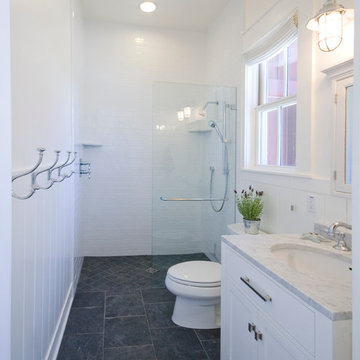
Идея дизайна: ванная комната среднего размера в стиле кантри с фасадами в стиле шейкер, белыми фасадами, открытым душем, унитазом-моноблоком, черной плиткой, каменной плиткой, белыми стенами, полом из сланца, душевой кабиной, врезной раковиной и мраморной столешницей
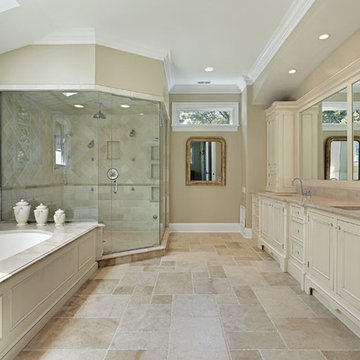
Свежая идея для дизайна: большая главная ванная комната с фасадами в стиле шейкер, белыми фасадами, полновстраиваемой ванной, угловым душем, биде, бежевой плиткой, каменной плиткой, коричневыми стенами, полом из травертина, врезной раковиной и мраморной столешницей - отличное фото интерьера
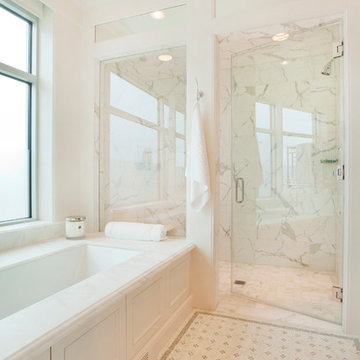
Kurt Johnson
Источник вдохновения для домашнего уюта: большая главная ванная комната в классическом стиле с раковиной с пьедесталом, фасадами с утопленной филенкой, белыми фасадами, столешницей из искусственного кварца, полновстраиваемой ванной, душем без бортиков, раздельным унитазом, белой плиткой, каменной плиткой, белыми стенами и полом из известняка
Источник вдохновения для домашнего уюта: большая главная ванная комната в классическом стиле с раковиной с пьедесталом, фасадами с утопленной филенкой, белыми фасадами, столешницей из искусственного кварца, полновстраиваемой ванной, душем без бортиков, раздельным унитазом, белой плиткой, каменной плиткой, белыми стенами и полом из известняка
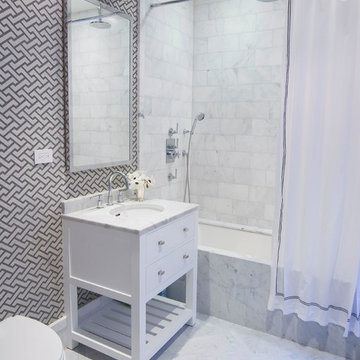
Стильный дизайн: ванная комната в современном стиле с врезной раковиной, плоскими фасадами, белыми фасадами, мраморной столешницей, ванной в нише, душем над ванной, раздельным унитазом, белой плиткой, каменной плиткой, белыми стенами, мраморным полом и шторкой для ванной - последний тренд
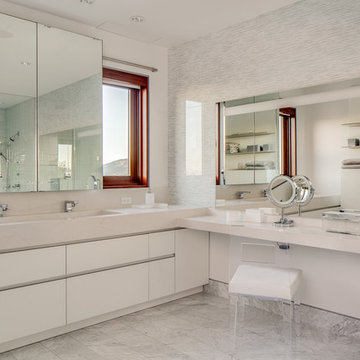
Master Bathroom Ensuite with intergrated sink and vanity make-up table.
На фото: большая главная ванная комната в современном стиле с столешницей из искусственного камня, каменной плиткой, белыми стенами, мраморным полом, белым полом, плоскими фасадами, белыми фасадами, душем в нише, монолитной раковиной и душем с распашными дверями с
На фото: большая главная ванная комната в современном стиле с столешницей из искусственного камня, каменной плиткой, белыми стенами, мраморным полом, белым полом, плоскими фасадами, белыми фасадами, душем в нише, монолитной раковиной и душем с распашными дверями с
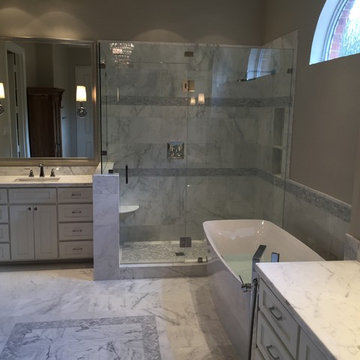
Statuary White Marble counter top
First snow marble flooring
Carrara White Herringbone Marble Mosaic for deco tile and shower floor
На фото: большая главная ванная комната в стиле модернизм с врезной раковиной, фасадами в стиле шейкер, белыми фасадами, мраморной столешницей, отдельно стоящей ванной, угловым душем, унитазом-моноблоком, белой плиткой, каменной плиткой, белыми стенами и мраморным полом с
На фото: большая главная ванная комната в стиле модернизм с врезной раковиной, фасадами в стиле шейкер, белыми фасадами, мраморной столешницей, отдельно стоящей ванной, угловым душем, унитазом-моноблоком, белой плиткой, каменной плиткой, белыми стенами и мраморным полом с
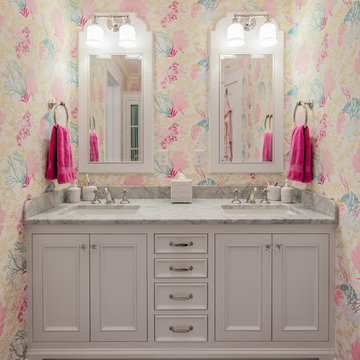
BRANDON STENGEL
Пример оригинального дизайна: большая детская ванная комната в классическом стиле с врезной раковиной, белыми фасадами, мраморной столешницей, разноцветной плиткой, каменной плиткой, разноцветными стенами, мраморным полом и фасадами с декоративным кантом
Пример оригинального дизайна: большая детская ванная комната в классическом стиле с врезной раковиной, белыми фасадами, мраморной столешницей, разноцветной плиткой, каменной плиткой, разноцветными стенами, мраморным полом и фасадами с декоративным кантом
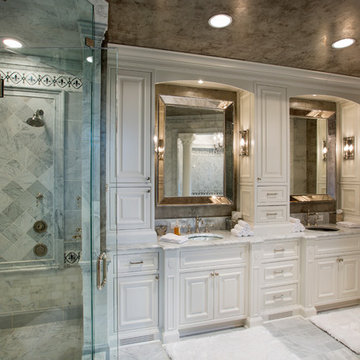
This Westerville Ohio Bathroom remodel was designed by Senior Bathroom Designer Jim Deen of Dream Baths by Kitchen Kraft. Photos by John Evans.
Стильный дизайн: большая главная ванная комната в классическом стиле с врезной раковиной, фасадами с декоративным кантом, белыми фасадами, мраморной столешницей, ванной в нише, двойным душем, серой плиткой, каменной плиткой, серыми стенами и мраморным полом - последний тренд
Стильный дизайн: большая главная ванная комната в классическом стиле с врезной раковиной, фасадами с декоративным кантом, белыми фасадами, мраморной столешницей, ванной в нише, двойным душем, серой плиткой, каменной плиткой, серыми стенами и мраморным полом - последний тренд
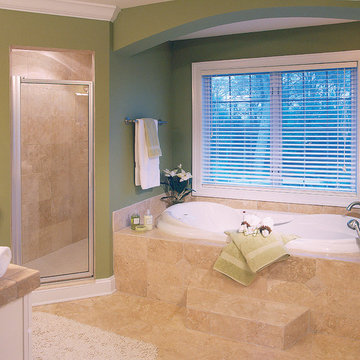
Master Bathroom. The Sater Design Collection's Luxury Cottage Home Plan "Aruba Bay" (Plan #6840). www.saterdesign.com
На фото: большая главная ванная комната в морском стиле с фасадами с выступающей филенкой, белыми фасадами, столешницей из плитки, накладной ванной, угловым душем, бежевой плиткой, каменной плиткой, зелеными стенами и полом из травертина
На фото: большая главная ванная комната в морском стиле с фасадами с выступающей филенкой, белыми фасадами, столешницей из плитки, накладной ванной, угловым душем, бежевой плиткой, каменной плиткой, зелеными стенами и полом из травертина
Ванная комната с белыми фасадами и каменной плиткой – фото дизайна интерьера
8