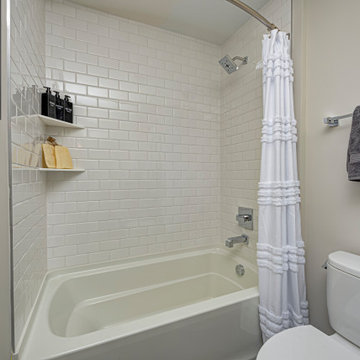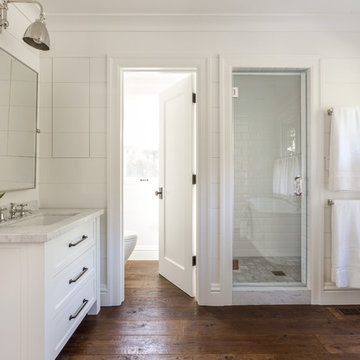Ванная комната с белой плиткой и плиткой кабанчик – фото дизайна интерьера
Сортировать:
Бюджет
Сортировать:Популярное за сегодня
1 - 20 из 28 496 фото

Photo Credit: Emily Redfield
Свежая идея для дизайна: маленькая главная ванная комната в классическом стиле с коричневыми фасадами, ванной на ножках, душем над ванной, белой плиткой, плиткой кабанчик, белыми стенами, мраморной столешницей, серым полом, шторкой для ванной, белой столешницей, врезной раковиной и плоскими фасадами для на участке и в саду - отличное фото интерьера
Свежая идея для дизайна: маленькая главная ванная комната в классическом стиле с коричневыми фасадами, ванной на ножках, душем над ванной, белой плиткой, плиткой кабанчик, белыми стенами, мраморной столешницей, серым полом, шторкой для ванной, белой столешницей, врезной раковиной и плоскими фасадами для на участке и в саду - отличное фото интерьера

Пример оригинального дизайна: большая главная ванная комната в морском стиле с фасадами в стиле шейкер, темными деревянными фасадами, угловым душем, раздельным унитазом, зеленой плиткой, белой плиткой, плиткой кабанчик, зелеными стенами, полом из керамогранита, врезной раковиной, столешницей из искусственного кварца, коричневым полом и открытым душем

Andrea Rugg
Пример оригинального дизайна: большая главная ванная комната в классическом стиле с фасадами цвета дерева среднего тона, двойным душем, белой плиткой, белыми стенами, полом из керамической плитки, врезной раковиной, разноцветным полом, душем с распашными дверями, раздельным унитазом, плиткой кабанчик, мраморной столешницей и плоскими фасадами
Пример оригинального дизайна: большая главная ванная комната в классическом стиле с фасадами цвета дерева среднего тона, двойным душем, белой плиткой, белыми стенами, полом из керамической плитки, врезной раковиной, разноцветным полом, душем с распашными дверями, раздельным унитазом, плиткой кабанчик, мраморной столешницей и плоскими фасадами

Идея дизайна: маленькая главная ванная комната в скандинавском стиле с плоскими фасадами, коричневыми фасадами, душем в нише, унитазом-моноблоком, белой плиткой, плиткой кабанчик, белыми стенами, полом из керамической плитки, настольной раковиной, столешницей из искусственного кварца, черным полом, душем с распашными дверями, белой столешницей, тумбой под две раковины и напольной тумбой для на участке и в саду

Photos by Darby Kate Photography
На фото: главная ванная комната среднего размера в стиле кантри с серыми фасадами, ванной в нише, душем над ванной, унитазом-моноблоком, серой плиткой, белой плиткой, серыми стенами, полом из керамогранита, врезной раковиной, столешницей из гранита, плиткой кабанчик и шторкой для ванной с
На фото: главная ванная комната среднего размера в стиле кантри с серыми фасадами, ванной в нише, душем над ванной, унитазом-моноблоком, серой плиткой, белой плиткой, серыми стенами, полом из керамогранита, врезной раковиной, столешницей из гранита, плиткой кабанчик и шторкой для ванной с

Martha O'Hara Interiors, Interior Design & Photo Styling | Corey Gaffer, Photography | Please Note: All “related,” “similar,” and “sponsored” products tagged or listed by Houzz are not actual products pictured. They have not been approved by Martha O’Hara Interiors nor any of the professionals credited. For information about our work, please contact design@oharainteriors.com.

Free ebook, Creating the Ideal Kitchen. DOWNLOAD NOW
This client came to us wanting some help with updating the master bath in their home. Their primary goals were to increase the size of the shower, add a rain head, add a freestanding tub and overall freshen the feel of the space.
The existing layout of the bath worked well, so we left the basic footprint the same, but increased the size of the shower and added a freestanding tub on a bit of an angle which allowed for some additional storage.
One of the most important things on the wish list was adding a rainhead in the shower, but this was not an easy task with the angled ceiling. We came up with the solution of using an extra long wall-mounted shower arm that was reinforced with a meal bracket attached the ceiling. This did the trick, and no extra framing or insulation was required to make it work.
The materials selected for the space are classic and fresh. Large format white oriental marble is used throughout the bath, on the floor in a herrinbone pattern and in a staggered brick pattern on the walls. Alder cabinets with a gray stain contrast nicely with the white marble, while shiplap detail helps unify the space and gives it a casual and cozy vibe. Storage solutions include an area for towels and other necessities at the foot of the tub, roll out shelves and out storage in the vanities and a custom niche and shaving ledge in the shower. We love how just a few simple changes can make such a great impact!
Designed by: Susan Klimala, CKBD
Photography by: LOMA Studios
For more information on kitchen and bath design ideas go to: www.kitchenstudio-ge.com

Old home bathroom remodel preserving classic look with updated elements. New vanity with double undermount sinks and quartz countertop. Tile shower under slanted roof with small shower bench.

This guest bath has a light and airy feel with an organic element and pop of color. The custom vanity is in a midtown jade aqua-green PPG paint Holy Glen. It provides ample storage while giving contrast to the white and brass elements. A playful use of mixed metal finishes gives the bathroom an up-dated look. The 3 light sconce is gold and black with glass globes that tie the gold cross handle plumbing fixtures and matte black hardware and bathroom accessories together. The quartz countertop has gold veining that adds additional warmth to the space. The acacia wood framed mirror with a natural interior edge gives the bathroom an organic warm feel that carries into the curb-less shower through the use of warn toned river rock. White subway tile in an offset pattern is used on all three walls in the shower and carried over to the vanity backsplash. The shower has a tall niche with quartz shelves providing lots of space for storing shower necessities. The river rock from the shower floor is carried to the back of the niche to add visual interest to the white subway shower wall as well as a black Schluter edge detail. The shower has a frameless glass rolling shower door with matte black hardware to give the this smaller bathroom an open feel and allow the natural light in. There is a gold handheld shower fixture with a cross handle detail that looks amazing against the white subway tile wall. The white Sherwin Williams Snowbound walls are the perfect backdrop to showcase the design elements of the bathroom.
Photography by LifeCreated.

Double vanity with shaker cabinets and beautiful glass knobs. Beautiful quartz countertops and porcelain tile floors.
Architect: Meyer Design
Photos: Jody Kmetz

His and her shower niches perfect for personal items. This niche is surround by a matte white 3x6 subway tile and features a black hexagon tile pattern on the inset.

Contemporary bathroom with vintage sink
Идея дизайна: главная ванная комната среднего размера в современном стиле с черными фасадами, угловым душем, белой плиткой, плиткой кабанчик, белыми стенами, полом из керамической плитки, врезной раковиной, серым полом, душем с раздвижными дверями, белой столешницей, фасадами в стиле шейкер и окном
Идея дизайна: главная ванная комната среднего размера в современном стиле с черными фасадами, угловым душем, белой плиткой, плиткой кабанчик, белыми стенами, полом из керамической плитки, врезной раковиной, серым полом, душем с раздвижными дверями, белой столешницей, фасадами в стиле шейкер и окном

These homeowners have been living in their house for a few years and wanted to add some life to their space. Their main goal was to create a modern feel for their kitchen and bathroom. They had a wall between the kitchen and living room that made both rooms feel small and confined. We removed the wall creating a lot more space in the house and the bathroom is something the homeowners loved to brag about because of how well it turned out!

Guest bathroom with walk in shower, subway tiles.
Photographer: Rob Karosis
Идея дизайна: большая ванная комната в стиле кантри с плоскими фасадами, белыми фасадами, открытым душем, белой плиткой, плиткой кабанчик, белыми стенами, полом из сланца, врезной раковиной, столешницей из бетона, черным полом, душем с распашными дверями и черной столешницей
Идея дизайна: большая ванная комната в стиле кантри с плоскими фасадами, белыми фасадами, открытым душем, белой плиткой, плиткой кабанчик, белыми стенами, полом из сланца, врезной раковиной, столешницей из бетона, черным полом, душем с распашными дверями и черной столешницей

We tore out the tub and made walk in shower. Custom vanity with white quartz top. Pullout drawers are perfect for hair products and everything a young girl needs for storage.
We chose light gray wall color and plank tile. Bathroom is soft and feminine.
Photography: Studio West

Bethany Nauert
Пример оригинального дизайна: ванная комната среднего размера в стиле кантри с фасадами в стиле шейкер, отдельно стоящей ванной, белой плиткой, плиткой кабанчик, врезной раковиной, коричневыми фасадами, душем без бортиков, раздельным унитазом, серыми стенами, полом из цементной плитки, мраморной столешницей, черным полом и открытым душем
Пример оригинального дизайна: ванная комната среднего размера в стиле кантри с фасадами в стиле шейкер, отдельно стоящей ванной, белой плиткой, плиткой кабанчик, врезной раковиной, коричневыми фасадами, душем без бортиков, раздельным унитазом, серыми стенами, полом из цементной плитки, мраморной столешницей, черным полом и открытым душем

Explore urban luxury living in this new build along the scenic Midland Trace Trail, featuring modern industrial design, high-end finishes, and breathtaking views.
In this bathroom, a neutral palette sets a serene tone, complemented by a sophisticated black and gray vanity and mirror, exuding timeless elegance.
Project completed by Wendy Langston's Everything Home interior design firm, which serves Carmel, Zionsville, Fishers, Westfield, Noblesville, and Indianapolis.
For more about Everything Home, see here: https://everythinghomedesigns.com/
To learn more about this project, see here:
https://everythinghomedesigns.com/portfolio/midland-south-luxury-townhome-westfield/

На фото: главная ванная комната среднего размера в стиле кантри с фасадами в стиле шейкер, светлыми деревянными фасадами, отдельно стоящей ванной, угловым душем, унитазом-моноблоком, белой плиткой, плиткой кабанчик, белыми стенами, полом из керамогранита, врезной раковиной, черным полом, душем с распашными дверями, белой столешницей и столешницей из искусственного кварца с

David Duncan Livingston
Источник вдохновения для домашнего уюта: главная ванная комната среднего размера в стиле кантри с врезной раковиной, фасадами в стиле шейкер, белыми фасадами, душем в нише, белой плиткой, плиткой кабанчик, белыми стенами и темным паркетным полом
Источник вдохновения для домашнего уюта: главная ванная комната среднего размера в стиле кантри с врезной раковиной, фасадами в стиле шейкер, белыми фасадами, душем в нише, белой плиткой, плиткой кабанчик, белыми стенами и темным паркетным полом

A farmhouse style was achieved in this new construction home by keeping the details clean and simple. Shaker style cabinets and square stair parts moldings set the backdrop for incorporating our clients’ love of Asian antiques. We had fun re-purposing the different pieces she already had: two were made into bathroom vanities; and the turquoise console became the star of the house, welcoming visitors as they walk through the front door.
Ванная комната с белой плиткой и плиткой кабанчик – фото дизайна интерьера
1