Ванная комната с балками на потолке – фото дизайна интерьера
Сортировать:
Бюджет
Сортировать:Популярное за сегодня
1 - 18 из 18 фото

Beth Singer
На фото: совмещенный санузел в стиле рустика с открытыми фасадами, фасадами цвета дерева среднего тона, бежевой плиткой, черно-белой плиткой, серой плиткой, бежевыми стенами, паркетным полом среднего тона, столешницей из дерева, коричневым полом, каменной плиткой, подвесной раковиной, коричневой столешницей, тумбой под одну раковину, балками на потолке и стенами из вагонки
На фото: совмещенный санузел в стиле рустика с открытыми фасадами, фасадами цвета дерева среднего тона, бежевой плиткой, черно-белой плиткой, серой плиткой, бежевыми стенами, паркетным полом среднего тона, столешницей из дерева, коричневым полом, каменной плиткой, подвесной раковиной, коричневой столешницей, тумбой под одну раковину, балками на потолке и стенами из вагонки

Double sinks, make-up vanity, a soaker tub, and a walk-in shower make this bathroom a mini spa to enjoy after a long day of skiing.
Идея дизайна: огромная главная ванная комната в современном стиле с плоскими фасадами, фасадами цвета дерева среднего тона, накладной ванной, угловым душем, унитазом-моноблоком, серой плиткой, керамической плиткой, коричневыми стенами, полом из керамической плитки, накладной раковиной, столешницей из гранита, бежевым полом, душем с распашными дверями, коричневой столешницей, сиденьем для душа, тумбой под две раковины, встроенной тумбой, балками на потолке и обоями на стенах
Идея дизайна: огромная главная ванная комната в современном стиле с плоскими фасадами, фасадами цвета дерева среднего тона, накладной ванной, угловым душем, унитазом-моноблоком, серой плиткой, керамической плиткой, коричневыми стенами, полом из керамической плитки, накладной раковиной, столешницей из гранита, бежевым полом, душем с распашными дверями, коричневой столешницей, сиденьем для душа, тумбой под две раковины, встроенной тумбой, балками на потолке и обоями на стенах

Peter Stasek Architekt
Свежая идея для дизайна: огромная главная ванная комната в современном стиле с плоскими фасадами, коричневыми фасадами, накладной ванной, душем без бортиков, инсталляцией, серой плиткой, плиткой мозаикой, белыми стенами, паркетным полом среднего тона, подвесной раковиной, столешницей из искусственного камня, коричневым полом, открытым душем, белой столешницей, тумбой под одну раковину, подвесной тумбой и балками на потолке - отличное фото интерьера
Свежая идея для дизайна: огромная главная ванная комната в современном стиле с плоскими фасадами, коричневыми фасадами, накладной ванной, душем без бортиков, инсталляцией, серой плиткой, плиткой мозаикой, белыми стенами, паркетным полом среднего тона, подвесной раковиной, столешницей из искусственного камня, коричневым полом, открытым душем, белой столешницей, тумбой под одну раковину, подвесной тумбой и балками на потолке - отличное фото интерьера
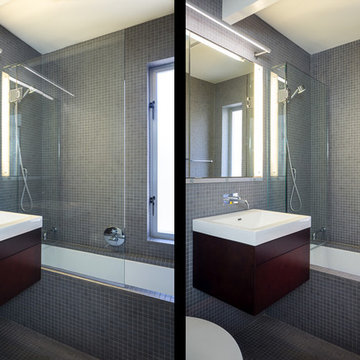
Eichler in Marinwood - In conjunction to the porous programmatic kitchen block as a connective element, the walls along the main corridor add to the sense of bringing outside in. The fin wall adjacent to the entry has been detailed to have the siding slip past the glass, while the living, kitchen and dining room are all connected by a walnut veneer feature wall running the length of the house. This wall also echoes the lush surroundings of lucas valley as well as the original mahogany plywood panels used within eichlers.
photo: scott hargis

Les sanitaires ont été remplacés, ils étaient noirs auparavant (baignoire, lavabo, meuble et WC). Les peintures ont été refaites (blanc à la place de jaune).
seul le carrelage n'a pas été changé pour des questions de budget, mais avec le blanc dominant, l'ensemble est nettement plus "propre" qu'avant.

Ванная комната кантри. Сантехника, Roca, Kerasan. Ванна на лапах, подвесной унитаз, биде, цветной кафель, картины, балки.
На фото: главная ванная комната среднего размера в стиле кантри с ванной на ножках, душевой комнатой, инсталляцией, разноцветной плиткой, разноцветными стенами, полом из керамической плитки, монолитной раковиной, столешницей из искусственного камня, разноцветным полом, душем с раздвижными дверями, бежевой столешницей, керамогранитной плиткой, балками на потолке и деревянными стенами
На фото: главная ванная комната среднего размера в стиле кантри с ванной на ножках, душевой комнатой, инсталляцией, разноцветной плиткой, разноцветными стенами, полом из керамической плитки, монолитной раковиной, столешницей из искусственного камня, разноцветным полом, душем с раздвижными дверями, бежевой столешницей, керамогранитной плиткой, балками на потолке и деревянными стенами

One of the only surviving examples of a 14thC agricultural building of this type in Cornwall, the ancient Grade II*Listed Medieval Tithe Barn had fallen into dereliction and was on the National Buildings at Risk Register. Numerous previous attempts to obtain planning consent had been unsuccessful, but a detailed and sympathetic approach by The Bazeley Partnership secured the support of English Heritage, thereby enabling this important building to begin a new chapter as a stunning, unique home designed for modern-day living.
A key element of the conversion was the insertion of a contemporary glazed extension which provides a bridge between the older and newer parts of the building. The finished accommodation includes bespoke features such as a new staircase and kitchen and offers an extraordinary blend of old and new in an idyllic location overlooking the Cornish coast.
This complex project required working with traditional building materials and the majority of the stone, timber and slate found on site was utilised in the reconstruction of the barn.
Since completion, the project has been featured in various national and local magazines, as well as being shown on Homes by the Sea on More4.
The project won the prestigious Cornish Buildings Group Main Award for ‘Maer Barn, 14th Century Grade II* Listed Tithe Barn Conversion to Family Dwelling’.
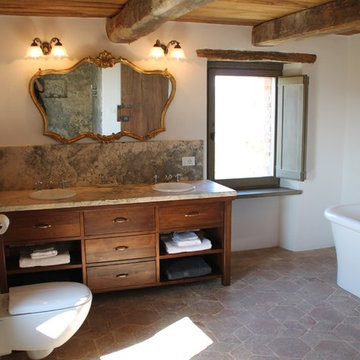
©Marco Carlini
Идея дизайна: ванная комната среднего размера в стиле кантри с фасадами островного типа, коричневыми фасадами, отдельно стоящей ванной, инсталляцией, полом из терракотовой плитки, монолитной раковиной, мраморной столешницей, тумбой под две раковины и балками на потолке
Идея дизайна: ванная комната среднего размера в стиле кантри с фасадами островного типа, коричневыми фасадами, отдельно стоящей ванной, инсталляцией, полом из терракотовой плитки, монолитной раковиной, мраморной столешницей, тумбой под две раковины и балками на потолке
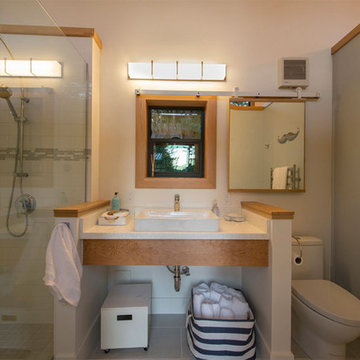
This space is one of several cabins built lakefront for some very special clients.
На фото: ванная комната среднего размера в стиле модернизм с душем над ванной, унитазом-моноблоком, светлым паркетным полом, настольной раковиной, столешницей из искусственного камня, душем с распашными дверями, нишей, тумбой под одну раковину, подвесной тумбой, балками на потолке и стенами из вагонки с
На фото: ванная комната среднего размера в стиле модернизм с душем над ванной, унитазом-моноблоком, светлым паркетным полом, настольной раковиной, столешницей из искусственного камня, душем с распашными дверями, нишей, тумбой под одну раковину, подвесной тумбой, балками на потолке и стенами из вагонки с
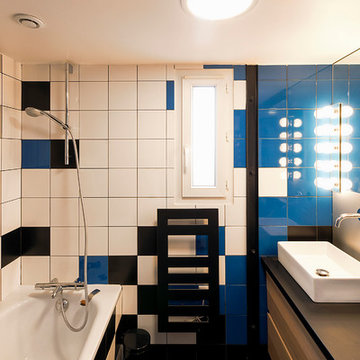
Vue traversante depuis la salle de bain augmentant la sensation d'espace
Пример оригинального дизайна: главная ванная комната среднего размера в современном стиле с душем над ванной, фасадами с декоративным кантом, белыми фасадами, отдельно стоящей ванной, разноцветной плиткой, керамической плиткой, синими стенами, паркетным полом среднего тона, накладной раковиной, столешницей из ламината, бежевым полом, открытым душем, черной столешницей, зеркалом с подсветкой, тумбой под одну раковину, подвесной тумбой и балками на потолке
Пример оригинального дизайна: главная ванная комната среднего размера в современном стиле с душем над ванной, фасадами с декоративным кантом, белыми фасадами, отдельно стоящей ванной, разноцветной плиткой, керамической плиткой, синими стенами, паркетным полом среднего тона, накладной раковиной, столешницей из ламината, бежевым полом, открытым душем, черной столешницей, зеркалом с подсветкой, тумбой под одну раковину, подвесной тумбой и балками на потолке
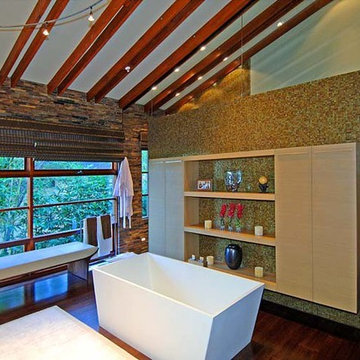
9342 Sierra Mar Hollywood Hills luxury home primary bathroom with modern angular freestanding soaking tub & glass wall views
Идея дизайна: большая главная ванная комната в белых тонах с отделкой деревом в стиле модернизм с отдельно стоящей ванной, бежевой плиткой, разноцветными стенами, паркетным полом среднего тона, коричневым полом и балками на потолке
Идея дизайна: большая главная ванная комната в белых тонах с отделкой деревом в стиле модернизм с отдельно стоящей ванной, бежевой плиткой, разноцветными стенами, паркетным полом среднего тона, коричневым полом и балками на потолке
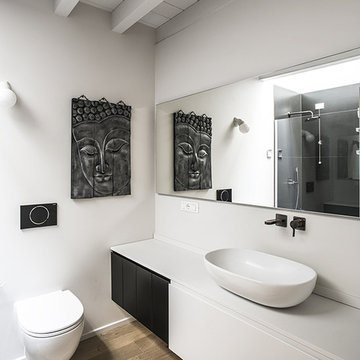
Foto di Andrea Rinaldi per "Le Case di Elixir"
Свежая идея для дизайна: маленькая ванная комната в современном стиле с плоскими фасадами, белыми фасадами, душем без бортиков, инсталляцией, белой плиткой, керамогранитной плиткой, белыми стенами, деревянным полом, настольной раковиной, столешницей из дерева, коричневым полом, белой столешницей, тумбой под одну раковину и балками на потолке для на участке и в саду - отличное фото интерьера
Свежая идея для дизайна: маленькая ванная комната в современном стиле с плоскими фасадами, белыми фасадами, душем без бортиков, инсталляцией, белой плиткой, керамогранитной плиткой, белыми стенами, деревянным полом, настольной раковиной, столешницей из дерева, коричневым полом, белой столешницей, тумбой под одну раковину и балками на потолке для на участке и в саду - отличное фото интерьера
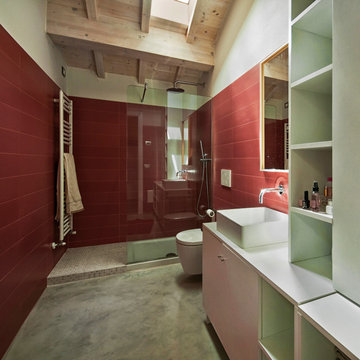
Interno Bagno con soffitto in legno lievemente sbiancato e pavimento in cemento. Parte del piatto doccia è stato realizzato in cemento e rivestito in mosaico. Rivestimento monocromatico h 200 cm.

Ванная комната кантри. Сантехника, Roca, Kerasan. Ванна на ножках, подвесной унитаз, биде, цветной кафель, стеклянная перегородка душевой, картины.
Идея дизайна: главная ванная комната среднего размера в стиле кантри с ванной на ножках, биде, бежевыми стенами, разноцветным полом, душевой комнатой, разноцветной плиткой, цементной плиткой, полом из керамической плитки, монолитной раковиной, душем с распашными дверями, плоскими фасадами, темными деревянными фасадами, столешницей из искусственного камня, бежевой столешницей, тумбой под одну раковину, напольной тумбой, балками на потолке и деревянными стенами
Идея дизайна: главная ванная комната среднего размера в стиле кантри с ванной на ножках, биде, бежевыми стенами, разноцветным полом, душевой комнатой, разноцветной плиткой, цементной плиткой, полом из керамической плитки, монолитной раковиной, душем с распашными дверями, плоскими фасадами, темными деревянными фасадами, столешницей из искусственного камня, бежевой столешницей, тумбой под одну раковину, напольной тумбой, балками на потолке и деревянными стенами
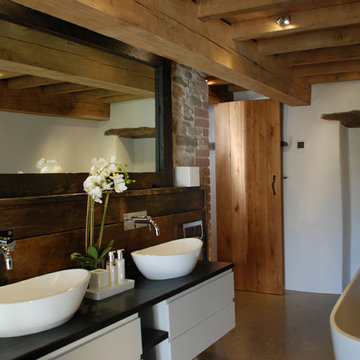
One of the only surviving examples of a 14thC agricultural building of this type in Cornwall, the ancient Grade II*Listed Medieval Tithe Barn had fallen into dereliction and was on the National Buildings at Risk Register. Numerous previous attempts to obtain planning consent had been unsuccessful, but a detailed and sympathetic approach by The Bazeley Partnership secured the support of English Heritage, thereby enabling this important building to begin a new chapter as a stunning, unique home designed for modern-day living.
A key element of the conversion was the insertion of a contemporary glazed extension which provides a bridge between the older and newer parts of the building. The finished accommodation includes bespoke features such as a new staircase and kitchen and offers an extraordinary blend of old and new in an idyllic location overlooking the Cornish coast.
This complex project required working with traditional building materials and the majority of the stone, timber and slate found on site was utilised in the reconstruction of the barn.
Since completion, the project has been featured in various national and local magazines, as well as being shown on Homes by the Sea on More4.
The project won the prestigious Cornish Buildings Group Main Award for ‘Maer Barn, 14th Century Grade II* Listed Tithe Barn Conversion to Family Dwelling’.
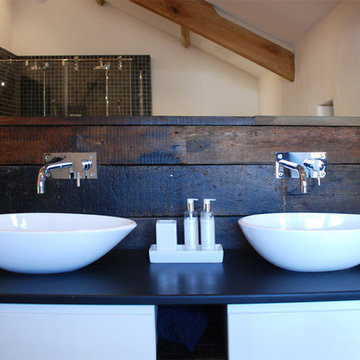
One of the only surviving examples of a 14thC agricultural building of this type in Cornwall, the ancient Grade II*Listed Medieval Tithe Barn had fallen into dereliction and was on the National Buildings at Risk Register. Numerous previous attempts to obtain planning consent had been unsuccessful, but a detailed and sympathetic approach by The Bazeley Partnership secured the support of English Heritage, thereby enabling this important building to begin a new chapter as a stunning, unique home designed for modern-day living.
A key element of the conversion was the insertion of a contemporary glazed extension which provides a bridge between the older and newer parts of the building. The finished accommodation includes bespoke features such as a new staircase and kitchen and offers an extraordinary blend of old and new in an idyllic location overlooking the Cornish coast.
This complex project required working with traditional building materials and the majority of the stone, timber and slate found on site was utilised in the reconstruction of the barn.
Since completion, the project has been featured in various national and local magazines, as well as being shown on Homes by the Sea on More4.
The project won the prestigious Cornish Buildings Group Main Award for ‘Maer Barn, 14th Century Grade II* Listed Tithe Barn Conversion to Family Dwelling’.
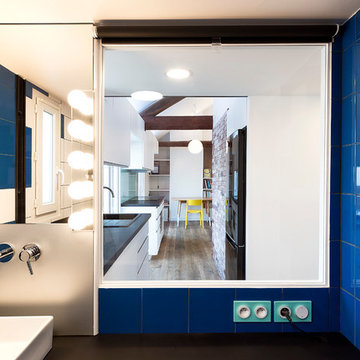
Vue traversante depuis la salle de bain augmentant la sensation d'espace
Пример оригинального дизайна: главная ванная комната среднего размера в современном стиле с синей плиткой, черной плиткой, синими стенами, фасадами с декоративным кантом, белыми фасадами, отдельно стоящей ванной, душем над ванной, керамической плиткой, паркетным полом среднего тона, накладной раковиной, столешницей из ламината, бежевым полом, открытым душем, черной столешницей, зеркалом с подсветкой, тумбой под одну раковину, подвесной тумбой и балками на потолке
Пример оригинального дизайна: главная ванная комната среднего размера в современном стиле с синей плиткой, черной плиткой, синими стенами, фасадами с декоративным кантом, белыми фасадами, отдельно стоящей ванной, душем над ванной, керамической плиткой, паркетным полом среднего тона, накладной раковиной, столешницей из ламината, бежевым полом, открытым душем, черной столешницей, зеркалом с подсветкой, тумбой под одну раковину, подвесной тумбой и балками на потолке
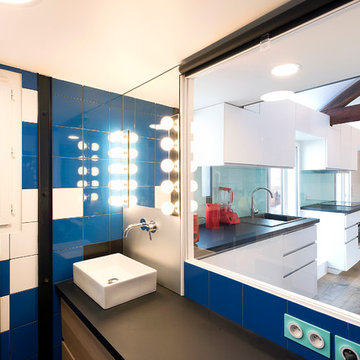
Vue traversante depuis la salle de bain augmentant la sensation d'espace
На фото: главная ванная комната среднего размера в современном стиле с фасадами с декоративным кантом, белыми фасадами, отдельно стоящей ванной, душем над ванной, разноцветной плиткой, керамической плиткой, синими стенами, паркетным полом среднего тона, накладной раковиной, столешницей из ламината, бежевым полом, открытым душем, черной столешницей, зеркалом с подсветкой, тумбой под одну раковину, подвесной тумбой и балками на потолке
На фото: главная ванная комната среднего размера в современном стиле с фасадами с декоративным кантом, белыми фасадами, отдельно стоящей ванной, душем над ванной, разноцветной плиткой, керамической плиткой, синими стенами, паркетным полом среднего тона, накладной раковиной, столешницей из ламината, бежевым полом, открытым душем, черной столешницей, зеркалом с подсветкой, тумбой под одну раковину, подвесной тумбой и балками на потолке
Ванная комната с балками на потолке – фото дизайна интерьера
1