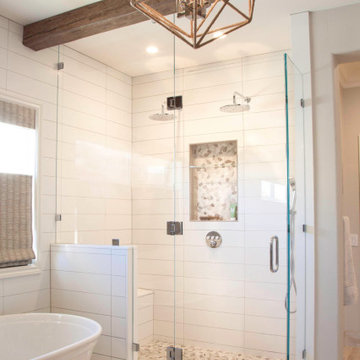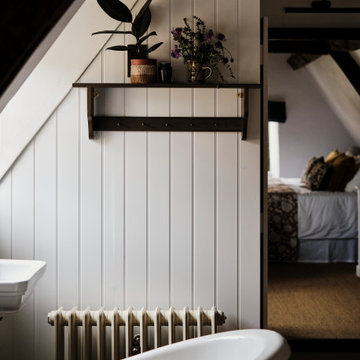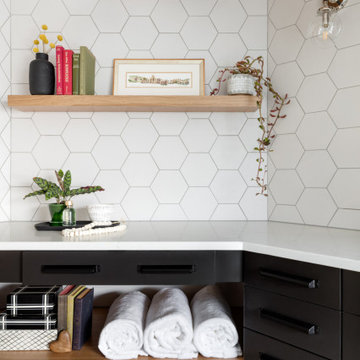Ванная комната с балками на потолке и любой отделкой стен – фото дизайна интерьера
Сортировать:
Бюджет
Сортировать:Популярное за сегодня
1 - 20 из 631 фото
1 из 3

Light and Airy shiplap bathroom was the dream for this hard working couple. The goal was to totally re-create a space that was both beautiful, that made sense functionally and a place to remind the clients of their vacation time. A peaceful oasis. We knew we wanted to use tile that looks like shiplap. A cost effective way to create a timeless look. By cladding the entire tub shower wall it really looks more like real shiplap planked walls.
The center point of the room is the new window and two new rustic beams. Centered in the beams is the rustic chandelier.
Design by Signature Designs Kitchen Bath
Contractor ADR Design & Remodel
Photos by Gail Owens

Beth Singer
На фото: совмещенный санузел в стиле рустика с открытыми фасадами, фасадами цвета дерева среднего тона, бежевой плиткой, черно-белой плиткой, серой плиткой, бежевыми стенами, паркетным полом среднего тона, столешницей из дерева, коричневым полом, каменной плиткой, подвесной раковиной, коричневой столешницей, тумбой под одну раковину, балками на потолке и стенами из вагонки
На фото: совмещенный санузел в стиле рустика с открытыми фасадами, фасадами цвета дерева среднего тона, бежевой плиткой, черно-белой плиткой, серой плиткой, бежевыми стенами, паркетным полом среднего тона, столешницей из дерева, коричневым полом, каменной плиткой, подвесной раковиной, коричневой столешницей, тумбой под одну раковину, балками на потолке и стенами из вагонки

Master bathroom w/ freestanding soaking tub
Идея дизайна: огромная главная ванная комната в стиле модернизм с фасадами с декоративным кантом, серыми фасадами, отдельно стоящей ванной, душем над ванной, раздельным унитазом, коричневой плиткой, керамогранитной плиткой, белыми стенами, полом из керамогранита, врезной раковиной, столешницей из гранита, бежевым полом, разноцветной столешницей, нишей, тумбой под две раковины, встроенной тумбой, балками на потолке и панелями на части стены
Идея дизайна: огромная главная ванная комната в стиле модернизм с фасадами с декоративным кантом, серыми фасадами, отдельно стоящей ванной, душем над ванной, раздельным унитазом, коричневой плиткой, керамогранитной плиткой, белыми стенами, полом из керамогранита, врезной раковиной, столешницей из гранита, бежевым полом, разноцветной столешницей, нишей, тумбой под две раковины, встроенной тумбой, балками на потолке и панелями на части стены

david marlow
На фото: главная ванная комната среднего размера в стиле кантри с бежевыми стенами, раковиной с пьедесталом, белой плиткой, полом из керамической плитки, белым полом, тумбой под две раковины, балками на потолке, унитазом-моноблоком и панелями на стенах с
На фото: главная ванная комната среднего размера в стиле кантри с бежевыми стенами, раковиной с пьедесталом, белой плиткой, полом из керамической плитки, белым полом, тумбой под две раковины, балками на потолке, унитазом-моноблоком и панелями на стенах с

Furniture inspired dual vanities flank the most spectacular soaker tub in the center of the sight lines in this beautiful space. Erin for Visual Comfort lighting and elaborate Venetian mirrors uplevel the sparkle in a breathtaking room.

Wet Room, Modern Wet Room, Small Wet Room Renovation, First Floor Wet Room, Second Story Wet Room Bathroom, Open Shower With Bath In Open Area, Real Timber Vanity, West Leederville Bathrooms

Walk in shower
Стильный дизайн: главная ванная комната среднего размера в стиле ретро с фасадами островного типа, фасадами цвета дерева среднего тона, отдельно стоящей ванной, угловым душем, раздельным унитазом, белой плиткой, плиткой мозаикой, белыми стенами, полом из керамогранита, врезной раковиной, столешницей из кварцита, серым полом, душем с распашными дверями, белой столешницей, тумбой под две раковины, напольной тумбой, балками на потолке и панелями на стенах - последний тренд
Стильный дизайн: главная ванная комната среднего размера в стиле ретро с фасадами островного типа, фасадами цвета дерева среднего тона, отдельно стоящей ванной, угловым душем, раздельным унитазом, белой плиткой, плиткой мозаикой, белыми стенами, полом из керамогранита, врезной раковиной, столешницей из кварцита, серым полом, душем с распашными дверями, белой столешницей, тумбой под две раковины, напольной тумбой, балками на потолке и панелями на стенах - последний тренд

A mountain home with a nod to 12th-century French architecture. Inspired by natures muted palette with an occasional pop of blue, the color of the Colorado sky. Softer colors in more rugged, family-friendly fabrics and finishes, paired with natural elements.
Photographed by: Emily Minton Redfield

Luxury bathroom with dark blue walls, hexagon gloss tiles, gold brass taps and vinyl flooring.
На фото: ванная комната среднего размера в стиле рустика с открытым душем, зеленой плиткой, керамической плиткой, синими стенами, полом из винила, балками на потолке и обоями на стенах с
На фото: ванная комната среднего размера в стиле рустика с открытым душем, зеленой плиткой, керамической плиткой, синими стенами, полом из винила, балками на потолке и обоями на стенах с

На фото: большая главная ванная комната в стиле неоклассика (современная классика) с фасадами с декоративным кантом, черными фасадами, отдельно стоящей ванной, угловым душем, раздельным унитазом, черно-белой плиткой, керамогранитной плиткой, серыми стенами, полом из керамогранита, врезной раковиной, столешницей из искусственного кварца, белым полом, душем с распашными дверями, белой столешницей, сиденьем для душа, тумбой под две раковины, встроенной тумбой, балками на потолке и стенами из вагонки с

Стильный дизайн: большой главный совмещенный санузел в стиле кантри с плоскими фасадами, фасадами цвета дерева среднего тона, отдельно стоящей ванной, раздельным унитазом, серыми стенами, мраморным полом, врезной раковиной, мраморной столешницей, серым полом, душем с распашными дверями, серой столешницей, тумбой под две раковины, напольной тумбой, балками на потолке и панелями на части стены - последний тренд

The layout stayed the same for this remodel. We painted the existing vanity black, added white oak shelving below and floating above. We added matte black hardware. Added quartz counters, new plumbing, mirrors and sconces.

Light and Airy shiplap bathroom was the dream for this hard working couple. The goal was to totally re-create a space that was both beautiful, that made sense functionally and a place to remind the clients of their vacation time. A peaceful oasis. We knew we wanted to use tile that looks like shiplap. A cost effective way to create a timeless look. By cladding the entire tub shower wall it really looks more like real shiplap planked walls.
The center point of the room is the new window and two new rustic beams. Centered in the beams is the rustic chandelier.
Design by Signature Designs Kitchen Bath
Contractor ADR Design & Remodel
Photos by Gail Owens

New bathroom installed at this project with natural stone on the walls and Wood look tile on the floors, came out great!
На фото: главная ванная комната среднего размера со стиральной машиной в стиле рустика с фасадами в стиле шейкер, фасадами цвета дерева среднего тона, ванной на ножках, душем в нише, полом из керамической плитки, столешницей из дерева, коричневым полом, душем с распашными дверями, коричневой столешницей, тумбой под одну раковину, напольной тумбой, балками на потолке и панелями на стенах с
На фото: главная ванная комната среднего размера со стиральной машиной в стиле рустика с фасадами в стиле шейкер, фасадами цвета дерева среднего тона, ванной на ножках, душем в нише, полом из керамической плитки, столешницей из дерева, коричневым полом, душем с распашными дверями, коричневой столешницей, тумбой под одну раковину, напольной тумбой, балками на потолке и панелями на стенах с

"Victoria Point" farmhouse barn home by Yankee Barn Homes, customized by Paul Dierkes, Architect. Primary bathroom with open beamed ceiling. Floating double vanity of black marble. Japanese soaking tub. Walls of subway tile. Windows by Marvin.

We added a roll top bath, sisal flooring, tongue & groove panelling, bespoke Roman blinds & a cast iron radiator to the top floor master suite in our Cotswolds Cottage project. Interior Design by Imperfect Interiors
Armada Cottage is available to rent at www.armadacottagecotswolds.co.uk

After pics of completed master bathroom remodel in West Loop, Chicago, IL. Walls are covered by 35-40% with a gray marble, installed horizontally with a staggered subway pattern. The shower has a horizontal niche, wrapped in a engineered quartz with a Kohler Vibrant Titanium, and penny round tiles installed vertically.

Cypress Ceilings and Reclaimed Sinker Cypress Cabinets
Свежая идея для дизайна: главная ванная комната в стиле рустика с плоскими фасадами, фасадами цвета дерева среднего тона, отдельно стоящей ванной, унитазом-моноблоком, бежевой плиткой, полом из известняка, бежевым полом, серой столешницей, нишей, тумбой под две раковины, встроенной тумбой, балками на потолке и панелями на части стены - отличное фото интерьера
Свежая идея для дизайна: главная ванная комната в стиле рустика с плоскими фасадами, фасадами цвета дерева среднего тона, отдельно стоящей ванной, унитазом-моноблоком, бежевой плиткой, полом из известняка, бежевым полом, серой столешницей, нишей, тумбой под две раковины, встроенной тумбой, балками на потолке и панелями на части стены - отличное фото интерьера

The walk in shower is constructed of bookmatched marble slabs and has a feature mosiac of marble and mother of pearl, highlighted by a wet-rated dimmable LED tape light.
The bench and floor are heated and the faucet and valve trims are done in polished nickel and crystal.

The layout stayed the same for this remodel. We painted the existing vanity black, added white oak shelving below and floating above. We added matte black hardware. Added quartz counters, new plumbing, mirrors and sconces.
Ванная комната с балками на потолке и любой отделкой стен – фото дизайна интерьера
1