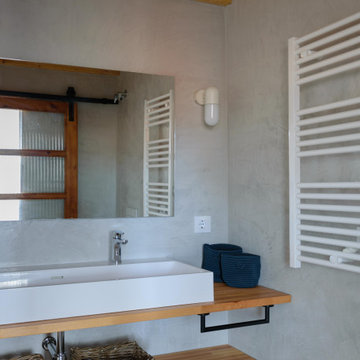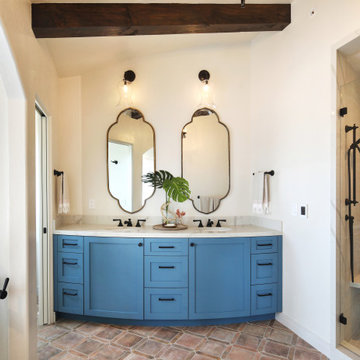Ванная комната с унитазом-моноблоком и балками на потолке – фото дизайна интерьера
Сортировать:
Бюджет
Сортировать:Популярное за сегодня
1 - 20 из 468 фото
1 из 3

Пример оригинального дизайна: детская ванная комната среднего размера, в белых тонах с отделкой деревом в стиле неоклассика (современная классика) с плоскими фасадами, бежевыми фасадами, ванной в нише, унитазом-моноблоком, коричневой плиткой, керамической плиткой, коричневыми стенами, полом из керамической плитки, врезной раковиной, столешницей из искусственного камня, коричневым полом, белой столешницей, окном, тумбой под две раковины, встроенной тумбой и балками на потолке

We took a tiny outdated bathroom and doubled the width of it by taking the unused dormers on both sides that were just dead space. We completely updated it with contrasting herringbone tile and gave it a modern masculine and timeless vibe. This bathroom features a custom solid walnut cabinet designed by Buck Wimberly.

Идея дизайна: главная ванная комната среднего размера в стиле ретро с плоскими фасадами, темными деревянными фасадами, отдельно стоящей ванной, угловым душем, унитазом-моноблоком, серой плиткой, стеклянной плиткой, серыми стенами, полом из керамогранита, врезной раковиной, столешницей из искусственного кварца, белым полом, душем с распашными дверями, белой столешницей, тумбой под две раковины, подвесной тумбой и балками на потолке

The Tranquility Residence is a mid-century modern home perched amongst the trees in the hills of Suffern, New York. After the homeowners purchased the home in the Spring of 2021, they engaged TEROTTI to reimagine the primary and tertiary bathrooms. The peaceful and subtle material textures of the primary bathroom are rich with depth and balance, providing a calming and tranquil space for daily routines. The terra cotta floor tile in the tertiary bathroom is a nod to the history of the home while the shower walls provide a refined yet playful texture to the room.

На фото: главная ванная комната в стиле ретро с фасадами цвета дерева среднего тона, открытым душем, унитазом-моноблоком, черной плиткой, керамической плиткой, полом из терраццо, накладной раковиной, столешницей из искусственного кварца, черным полом, открытым душем, белой столешницей, тумбой под две раковины, подвесной тумбой и балками на потолке с

На фото: маленькая ванная комната в стиле модернизм с плоскими фасадами, светлыми деревянными фасадами, ванной в нише, душем над ванной, унитазом-моноблоком, белой плиткой, белыми стенами, врезной раковиной, столешницей из кварцита, белой столешницей, нишей, тумбой под одну раковину, встроенной тумбой и балками на потолке для на участке и в саду с

Свежая идея для дизайна: большая ванная комната в морском стиле с открытыми фасадами, фасадами цвета дерева среднего тона, открытым душем, унитазом-моноблоком, белой плиткой, цементной плиткой, белыми стенами, полом из галечной плитки, монолитной раковиной, столешницей из искусственного кварца, бежевым полом, открытым душем, белой столешницей, нишей, тумбой под две раковины, напольной тумбой и балками на потолке - отличное фото интерьера

What started as a kitchen and two-bathroom remodel evolved into a full home renovation plus conversion of the downstairs unfinished basement into a permitted first story addition, complete with family room, guest suite, mudroom, and a new front entrance. We married the midcentury modern architecture with vintage, eclectic details and thoughtful materials.

2021 - 3,100 square foot Coastal Farmhouse Style Residence completed with French oak hardwood floors throughout, light and bright with black and natural accents.

The "Dream of the '90s" was alive in this industrial loft condo before Neil Kelly Portland Design Consultant Erika Altenhofen got her hands on it. No new roof penetrations could be made, so we were tasked with updating the current footprint. Erika filled the niche with much needed storage provisions, like a shelf and cabinet. The shower tile will replaced with stunning blue "Billie Ombre" tile by Artistic Tile. An impressive marble slab was laid on a fresh navy blue vanity, white oval mirrors and fitting industrial sconce lighting rounds out the remodeled space.

Charming modern European custom bathroom for a guest cottage with Spanish and moroccan influences! This 3 piece bathroom is designed with airbnb short stay guests in mind; equipped with a Spanish hand carved wood demilune table fitted with a stone counter surface to support a hand painted blue & white talavera vessel sink with wall mount faucet and micro cement shower stall large enough for two with blue & white Moroccan Tile!.

This was a complete transformation of a outdated primary bedroom, bathroom and closet space. Some layout changes with new beautiful materials top to bottom. See before pictures! From carpet in the bathroom to heated tile floors. From an unused bath to a large walk in shower. From a smaller wood vanity to a large grey wrap around vanity with 3x the storage. From dated carpet in the bedroom to oak flooring. From one master closet to 2! Amazing clients to work with!

The redesign includes a bathroom with white ceramic wall tiles, brick floors, a glass shower, and views of the surrounding landscape.
Пример оригинального дизайна: маленькая главная ванная комната в стиле кантри с темными деревянными фасадами, унитазом-моноблоком, белой плиткой, плиткой кабанчик, белыми стенами, кирпичным полом, врезной раковиной, столешницей из искусственного камня, красным полом, душем с распашными дверями, серой столешницей, тумбой под одну раковину, встроенной тумбой и балками на потолке для на участке и в саду
Пример оригинального дизайна: маленькая главная ванная комната в стиле кантри с темными деревянными фасадами, унитазом-моноблоком, белой плиткой, плиткой кабанчик, белыми стенами, кирпичным полом, врезной раковиной, столешницей из искусственного камня, красным полом, душем с распашными дверями, серой столешницей, тумбой под одну раковину, встроенной тумбой и балками на потолке для на участке и в саду

Стильный дизайн: главная ванная комната среднего размера в стиле модернизм с плоскими фасадами, светлыми деревянными фасадами, накладной ванной, душевой комнатой, унитазом-моноблоком, зеленой плиткой, керамической плиткой, зелеными стенами, полом из сланца, монолитной раковиной, столешницей из искусственного камня, серым полом, открытым душем, белой столешницей, тумбой под две раковины, подвесной тумбой и балками на потолке - последний тренд

The "Dream of the '90s" was alive in this industrial loft condo before Neil Kelly Portland Design Consultant Erika Altenhofen got her hands on it. No new roof penetrations could be made, so we were tasked with updating the current footprint. Erika filled the niche with much needed storage provisions, like a shelf and cabinet. The shower tile will replaced with stunning blue "Billie Ombre" tile by Artistic Tile. An impressive marble slab was laid on a fresh navy blue vanity, white oval mirrors and fitting industrial sconce lighting rounds out the remodeled space.

Пример оригинального дизайна: маленький совмещенный санузел в стиле фьюжн с фасадами в стиле шейкер, синими фасадами, унитазом-моноблоком, разноцветной плиткой, полом из терракотовой плитки, душевой кабиной, раковиной с пьедесталом, столешницей из искусственного кварца, коричневым полом, белой столешницей, тумбой под одну раковину, встроенной тумбой и балками на потолке для на участке и в саду

L'alcova della vasca doccia è rivestita in mosaico in vetro verde della bisazza, formato rettangolare. Rubinetteria Hansgrohe. Scaldasalviette della Deltacalor con tubolari ribaltabili. Vasca idromassaggio della Kaldewei in acciaio.
Pareti colorate in smalto verde. Seduta contenitore in corian. Le pareti del volume vasca doccia non arrivano a soffitto e la copertura è realizzata con un vetro apribile. Un'anta scorrevole in vetro permette di chiudere la zona doccia. A pavimento sono state recuperate le vecchie cementine originali della casa che hanno colore base verde da cui è originata la scelta del rivestimento e colore pareti.

Cuarto de baño en suite. Paredes de spatolato en tonos grises-beiges y techo de madera visto.
Стильный дизайн: маленькая ванная комната в белых тонах с отделкой деревом в средиземноморском стиле с открытыми фасадами, светлыми деревянными фасадами, душевой комнатой, унитазом-моноблоком, зелеными стенами, полом из керамической плитки, душевой кабиной, настольной раковиной, столешницей из дерева, разноцветным полом, душем с раздвижными дверями, тумбой под одну раковину, встроенной тумбой и балками на потолке для на участке и в саду - последний тренд
Стильный дизайн: маленькая ванная комната в белых тонах с отделкой деревом в средиземноморском стиле с открытыми фасадами, светлыми деревянными фасадами, душевой комнатой, унитазом-моноблоком, зелеными стенами, полом из керамической плитки, душевой кабиной, настольной раковиной, столешницей из дерева, разноцветным полом, душем с раздвижными дверями, тумбой под одну раковину, встроенной тумбой и балками на потолке для на участке и в саду - последний тренд

Primary Bathroom Remodel
На фото: большая главная ванная комната в средиземноморском стиле с фасадами в стиле шейкер, синими фасадами, отдельно стоящей ванной, душем в нише, унитазом-моноблоком, белой плиткой, керамогранитной плиткой, белыми стенами, полом из керамогранита, врезной раковиной, столешницей из искусственного кварца, разноцветным полом, душем с распашными дверями, белой столешницей, нишей, тумбой под две раковины, встроенной тумбой и балками на потолке
На фото: большая главная ванная комната в средиземноморском стиле с фасадами в стиле шейкер, синими фасадами, отдельно стоящей ванной, душем в нише, унитазом-моноблоком, белой плиткой, керамогранитной плиткой, белыми стенами, полом из керамогранита, врезной раковиной, столешницей из искусственного кварца, разноцветным полом, душем с распашными дверями, белой столешницей, нишей, тумбой под две раковины, встроенной тумбой и балками на потолке

The Tranquility Residence is a mid-century modern home perched amongst the trees in the hills of Suffern, New York. After the homeowners purchased the home in the Spring of 2021, they engaged TEROTTI to reimagine the primary and tertiary bathrooms. The peaceful and subtle material textures of the primary bathroom are rich with depth and balance, providing a calming and tranquil space for daily routines. The terra cotta floor tile in the tertiary bathroom is a nod to the history of the home while the shower walls provide a refined yet playful texture to the room.
Ванная комната с унитазом-моноблоком и балками на потолке – фото дизайна интерьера
1